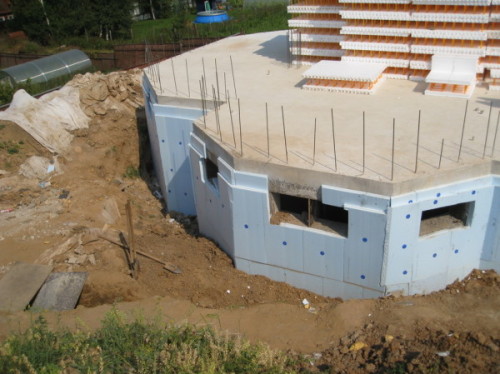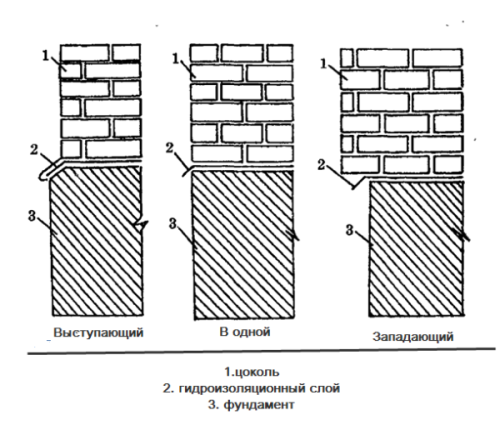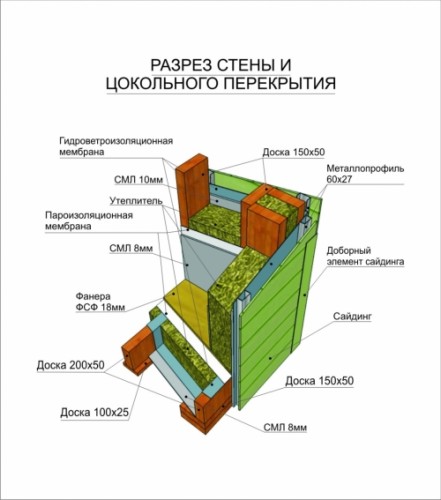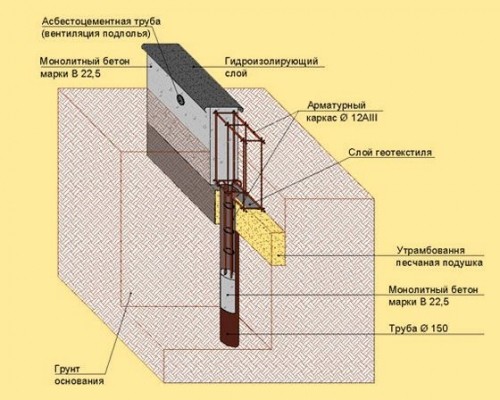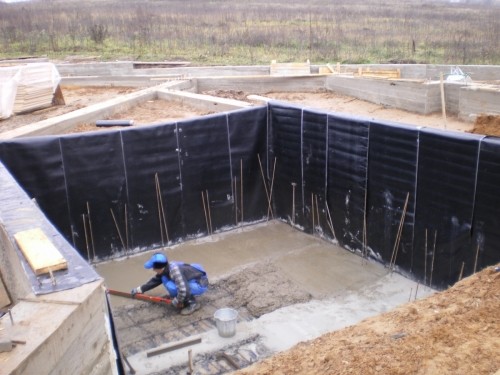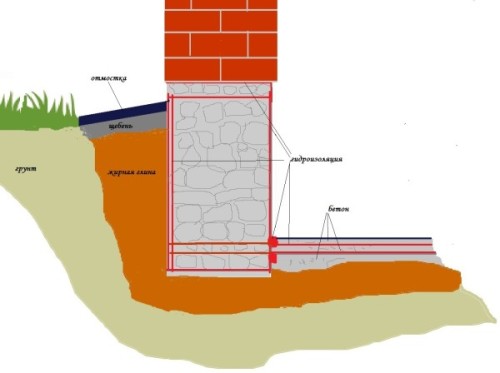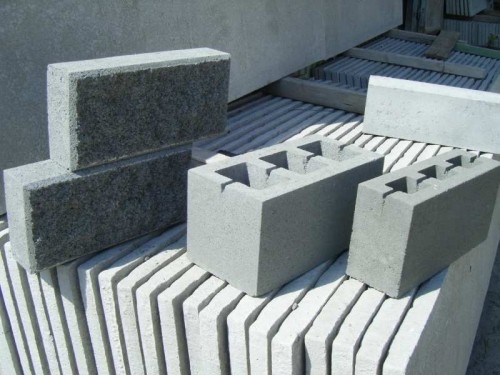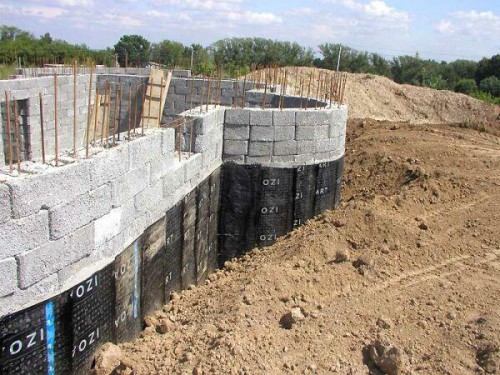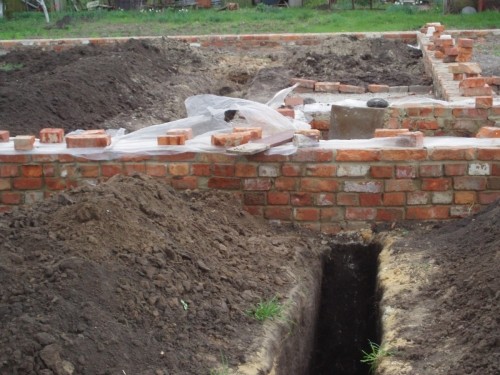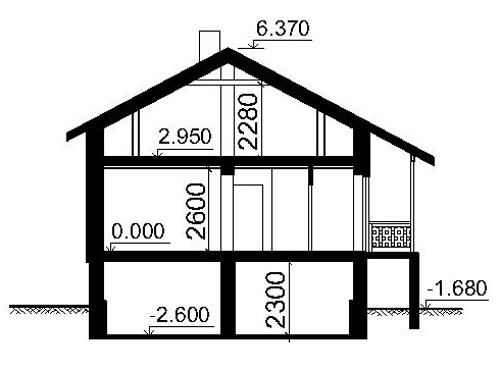
Social Floor do it yourself Construction
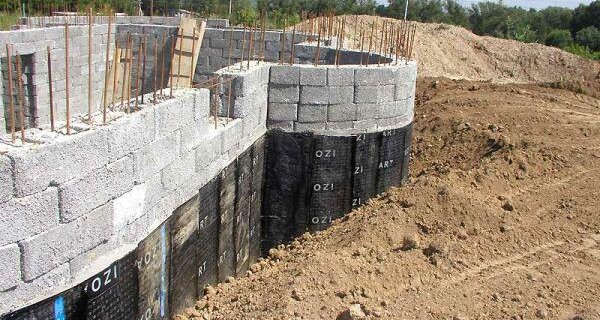
Among the specialists are the opinion that such a "ground floor" was divided. Some believe that this is a basement, used as the first floor. Others adhere to the opinions that it is the usual "zero" floor, which is located below the ground level. Anyway, the technology of the construction of this premises is one. Next, we will tell about it in more detail.
Content
Basic moments
Ground floors are used for different purposes. For example, as utility or basement. Anyway, the buildings with bases look usually somewhat more respectable. In addition, they have higher thermal insulation indicators. The cost of construction of the basement is usually completely paid off rather quickly.
The basement in a private house gives you the opportunity to stop catering about the loads that turn out to be the walls of the building for the foundation. It makes the construction of more reliable. According to construction standards, the basement is usually erected into a height of no more than 2.4 meters.
It is customary to distinguish three types of base:
- Speaker.
- Hooded.
- Erected clove with foundation.
Most often used by a swelled unit type. This is due to the fact that this design is not so much affected by moisture, like others. Water from it flows over a short period of time, due to which the main important parts of the house are less subjected to a detrimental effects of the external environment. This also applies to home with the ground floor and garage.
If the walls of the building are quite thin, then it is better to use the protruding type of base. This design is suitable if there is a need to equip the room on the ground floor, located almost underground. Sometimes this floor is built only in order to then arrange the place of storage of unnecessary things. In this case, the walls of the base can be done thin.
Bad idea will make the base in one level with the foundation. The fact is that it will perform the role of the start of the wall, and there will be no sufficient protection against moisture. Such a base will also be covered with a waterproofer, which will entail additional costs. In addition, he will not make your home more attractive.
Device basement
The ground floor is a continuation of the base of the house, i.e. foundation. That is why during its construction use the same material as applied to the construction of the base. In some cases, the material is taken for mounting from which the walls of the house are made. In general, most often used to build the base: solid monolithic concrete, brick, as well as ready-made blocks. What option would you choose, it is important to correctly make the calculation of the basement. This applies to the definition of the necessary thickness of the wall structures.
A concrete slab or screed is usually used as a floor. It is possible a variant of the facilities of the base from reinforced concrete slabs in the finished form. The floor can be lined with wood. In some cases, the base is on the ground enough for a large height. Then at the top of this floor, namely, on the eastern, western or south wall, you can make even windows and doors. On the north side of the window and doorways should not be done, as it can lead to the fact that a lot of snow will accumulate there, as a result of which the wind frames are deformed.
The walls of the basement must be waterproof. Part of the structure that is located underground is best covered with waterproofing both outside and from the inside. This is necessary in order to increase reliability. An overhead part can be hydroizing only from the outdoor side.
How to make the ground floor
Preparatory work and planning
The ground floor made of a solid concrete slab has several undoubted advantages:
- First of all, it is high strength.
- In addition, this design can be built fairly quickly.
- Such a base has good protection from external factors, for example, from moisture.
- On a monolithic basement floor, you can arrange almost any premises.
One of the most important requirements for building is high-quality waterproofing. Without this floor, laid for the floor, there will be no adequate clutch with the walls of the foundation of the building. As already noted above, according to the standards, the height of the basement may not exceed 2.4 m. For the construction of the base, it is usually digging by the desired depth.
The arrangement of the basement of the ground floor begins with the definition of the thickness of the wall walls. This indicator depends on the location of the house, or rather, the soil on which it is worth it. If the soil under the building is reliable, it is allowed that the walls of the base are the same thickness, as well as on other floors of the construction. In any other cases, the thickness of the base of the base must be 21-25 cm more, rather than the thickness of the walls of the building itself. If the house is built of wood, then the base can be erected from concrete blocks.
Next, we compile the project of the basement. Already at this stage, it is necessary to take into account the position of groundwater. It plays a very important role. After all, the pitted under the base cannot be cut down the deeper arrangement of groundwater. To determine the desired depth, it is customary to conduct exploration of soil.
Building Kotlovana
Procedure for holding construction works:
- Before the construction of the base, it is recommended to raise the ground by increasing the ground around the house. As a result, a raised playground will be.
- If, according to the soil exploration, it was revealed that under the house there is a large layer of groundwater, then in this case it is recommended to drain the site and take moisture from the foundation.
- It is possible that the groundwater under the house is not always located, but only in some seasons. In this case, the basis can be protected using laying at a certain angle of drainage highway. Due to this, you can minimize the impact on the foundation of the side pressure occurring when the soil is freezing.
- When the depth of the basement you will be known to you, you can begin to prepare the pita. At this stage, it is best to install the water column. The fact is, while you need a lot of water.
- Immediately prepare a place immediately, and cut down the cutting through the excavator. For example, for the house with dimensions of 14 × 12 m, it will be necessary to be a depth of about 2 m. During operation, do not forget that from the construction site it will be necessary to periodically turn into the soil. To do this, you will need at least two cars.
- If the soil breaks out early in the spring, the accumulated water will be noticeable at the bottom. Therefore, in this case it is recommended to wait until the moisture evaporates or leaves it yourself. Although, you can speed up this process, and pump it out by the pump.
- Since the technique is digging a pit at a certain angle, the pit will have to be roving manually. In particular, it will be necessary to align on their own shovel corners and the bottom of the pit.
- A concrete pillow is stacked on the bottom of the dumped pit. To do this, the markup is first made, and the approximate dimensions of the future design are outlined.
- In places where carrying walls will be located in the future, trenches should be pulled out. And in the depth they should be at least 300 mm. In addition, they are recommended to strengthen through boards.
- From above, the pillow must be filled with rubble, after which it is to put the reinforcement from the metal rods, and then pour concrete. Next, you need to give it to harden for three weeks.
- Next you need to engage in waterproofing the basement. Thus, the process of construction of the basement has a close relationship with the foundation. Therefore, the issue of waterproofing, as already noted above, is one of the most important. Otherwise, moisture can penetrate the ground floor, which is why not only he can suffer, but the rest of the construction. The negligence in this matter may even lead to the collapse of the whole house.
- On the outer perimeter of the house, a breakfast from a concrete mix is \u200b\u200busually done. This is necessary to protect the foundation from water exposure.
- To prevent the destruction of the basis and the ground walls, they should be bred by a special rolled waterproofer, which is heated in advance and attach to the material of the built structure. Quite often, hydroizol is used for waterproofing. It is inexpensive, and at the same time quite practical material, which today can be found on sale at any building material store.
- For waterproofing, a layer of bitumen mastic is initially stacked, after which the hydroizol is placed there, and then another layer of mastic is applied.
- If you make only waterproofing from the inside of the room, then the protection will not be quite reliable. So, it is recommended to still hydroize the design from the outside. For this purpose, an indent is made by about 0.5 m and at this distance, a deep pit is digging, which is filled with a layer of clay, crushed stone, as well as a concrete solution, which is additionally added sand.
Foundation arrangement
Next, you can proceed to the construction of the basis. If you have enough money to use ready-made foundation blocks of large dimensions, it will significantly reduce the time of construction work. If you do not hurry with construction, the basis can be made independently. In addition, it will save your money. The process of building the foundation has similarities with the arrangement of a concrete pillow. The difference lies in the fact that the solid belt base usually passes not only the perimeter of the outer walls, but also under its internal partitions.
To make a foundation, you need to equip a formwork. For her you need to make an internal strapping from the reinforcement. Next, a concrete mixture is poured inside the formwork. It is allowed to pour with layers, but it is so that there is no more than a day between the fill of each layer, so that the design is in the end, it turned out to be solid.
Building socly
Starting the construction of the base can be used only after the final drying and setting the foundation. Usually it takes about two weeks.
If the basis is made of the foundation blocks of large dimensions, then in this case the walls of the base is also allowed to erect from the same material. They are fixed with each other by cement-sandy solution. For laying of finished blocks, a special equipment will be required, and this, accordingly, will increase the cost of construction work.
The walls of the top of the basement can be built from silicate brick. For this, no special technique is needed. Brickwork provides for the use of cement mortar. Bricks themselves need to be uploading as much as possible so that in the future it was easier to cover plaster. As a result, the masonry should turn out to be higher than the level of the Earth for about 1 m. On top it should be made of formwork and pour the reinforced concrete belt, thanks to which the whole design will be stronger.
After the construction of the walls, you can start equipping the floor on the first floor. It is important that it turns out quite durable and safe. One of the most reliable materials for this is the finished reinforced concrete plates. In extreme cases, the overlap can be fully made personally. It is not so difficult, as it may seem. For a start in the room there are reinforced concrete supports. They need to be positioned so that the upper part is at the level of the first floor. So that the overlap does not collapse, the columns are preferably put in increments of 2.5-3.5 m. A wooden formwork is made on the colum and walls, and the vehicle is made on it from the reinforcement.
After that, a concrete solution is prepared, which will be filled with formwork. While the formwork dries, its surface should be thoroughly aligned and smoothed strictly horizontally. The quality of work on the leveling of formwork depends on how easy it will be to equip the floor on the first floor.
The underground part of the structure can be filled with the soil, mined when digging the pit. But if the soil contains solid inclusions, due to which the layers of heat and waterproofing can be damaged, then it is best to fall asleep this part with large sand. As for the finishing of the basement, these works are carried out on the same technology, and the same materials as lining of walls on other floors of the building. But no one forbids use when conducting finishing works and other materials.




