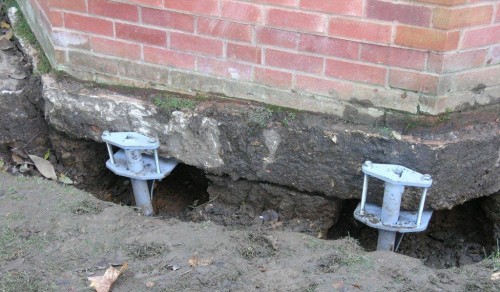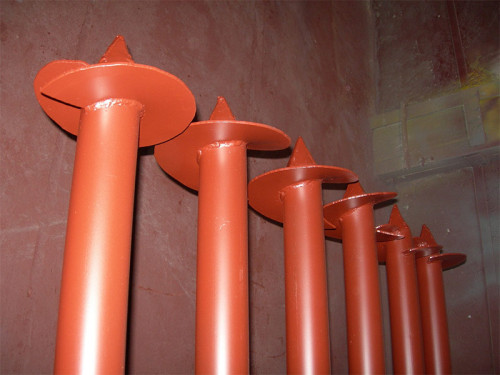
Repair of the foundation with screw pile Construction
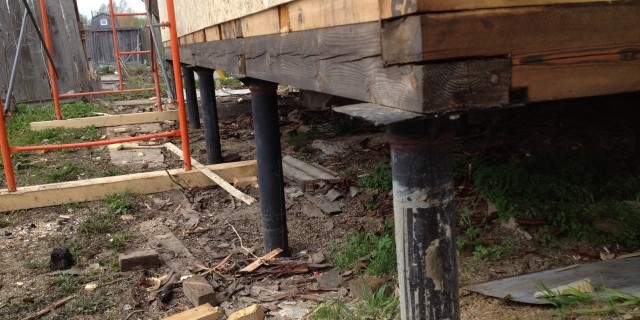
Log houses were often erected on a weak, small-breeding foundation from stone or brick. Soil movements over time lead to the sediment of some parts of the building and the rise of others. Such a skew destroys the foundation that threatens and all the house. Reconstruction of the base is required. The easiest, fast and relatively cheap way to extend the cut life - replacing the foundation for screw piles.
Content
What is screw piles, pluses and cons of their use
The spiral pile is a steel pipe, on the cone-shaped tip of which the steel blade is welded. Metal must be reliably protected from corrosion special enamel. The diameter of piles for repairing log, frame and houses from a bar must be at least 108 mm, the wall thickness is 4 mm.
The advantages of the screw piles are as follows:
- universality of application: With their help, you can create and repair the foundations of houses, household buildings, saunas and other buildings;
- installation of the foundation on screw piles can be installed at any time of the year;
- lack of shrinkage after installation: Further construction can be started immediately after screwing the piles;
- metal piles can be strengthened with concrete, repair with welding;
- indispensable for swampy, clay soils.
The disadvantage of the screw piles is their instability to corrosion. To extend the service life of the metal structure, it is recommended to use piles with a zinc coating that are additionally protected by enamel containing epoxy resin.
The foundation from the screw piles is prone to deformation due to uneven sediment and beaming of the soil. It is possible to avoid this if the repair of the foundation with screw pile to perform in accordance with the calculation.
How to calculate the foundation on screw piles
The calculation should be done after the soil analysis: it is necessary to find out how dense it is from which rocks it consists, his tendency to frightened. The calculation of the foundation is performed in two stages.
- Calculate the total weight of the house, knowing its size and material density (reference data). To the resulting value should be added 150 kg per square meter of the area (weight of furniture and other interior items).
- Given the peculiarities of the soil and the carrying ability of one screw pile, it is necessary to determine the total amount of piles, the place and the depth of their installation. Depending on the intended load, the depth of screwing varies from 1650 to 7000 mm.
Reconstruction of the foundation with screw pile
Depending on the destruction, the foundation is partially restored, strengthening it with pile or completely change. A phased process of replacing the foundation can be represented as follows.
- Under every corner of the house, under the interroom, powerful jacks are installed under the broken partitions. With an insufficient number of jacks, the rise of the building is carried out gradually, temporarily replacing the lifting mechanisms with wooden columns.
- On the perimeter of the house under the walls and the carrying partitions are placed in 2-way beams. Design elements are adjusted exactly in size, a small supply is allowed (about 50 mm).
- Along the walls, with an indent of 300-400 mm, screw piles under the foundation screw. They will serve as a support for metal beams. So that the screw is easier to go on the installation site manually, it is necessary to open small recesses (approximately 15-20 cm). It is important that the pupil is in the soil is strictly vertically, to control it, two construction levels are attached to the pipe.
- Custom screw piles are cut to one level.
- Using welding, foreign beams are connected to the headings of screw piles.
- The house is gradually moving to a new base, the jacks are removed as liberated.
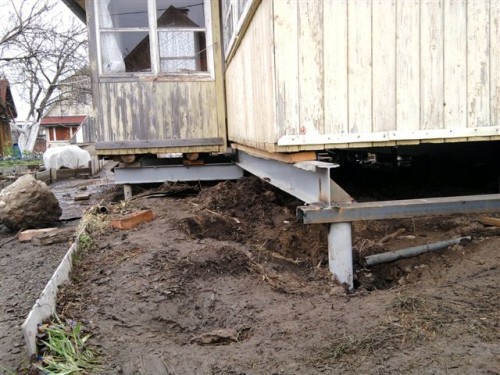
- The old foundation of the house on the screw piles is dismantled: the building will rely on the design set.
IMPORTANT: Over 2-meter beams, two layers of rubberoid or other waterproofing material should be laid.
Concrete monolithic bases of buildings can also be repaired. For this, piles are screwed in problem places, and then attach to concrete using anchor screws and welded devices.
Decorative design of the foundation on screw piles
The foundation of the pile type has a disadvantage: a big gap between the surface of the soil and in the home itself. As a result, thermal energy loss occurs. In addition, garbage and snow under the house under the house. To protect the foundation, screw piles (photo for clarity is presented below) It is necessary to close. This can be done in the following ways:
- with the help of decorative plastic panels;
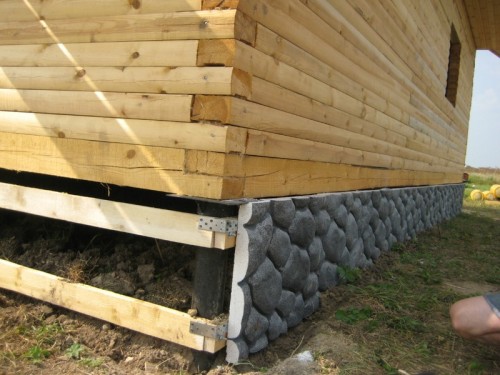
- with the help of boards fixed on a pre-mounted crate;
- sheet metal;
- facing a brick on a finely breed foundation.
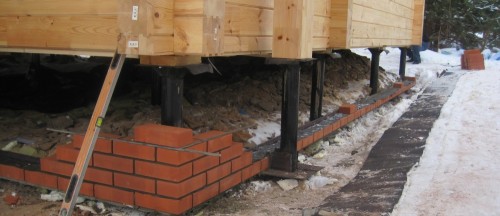
Important: Between the Earth and Shield Material (or Boards) there should be a gap of about 50 mm to prevent damage as a result of seasonal grounds of the soil. In order for the floor to penetrate the animals, the clearance is closed with a metal grid.
Facing shield material is recommended to insulate. As thermal insulation material is used:
- polyfoam (Painoplex);
- extruded polyurethane foam;
- foamglass.
Piles screw for foundation with their own hands
Screw piles can be made independently. To do this, first examine their design.
Basic components of screw piles:
- steel pipe large diameter;
- the headband in the form of a rectangle, which is a reference platform for an inlet beam;
- cone tip equipped with a spiral wave (blade).
The thickness of the pipe wall should not be less than 3.5 mm. The length of the tip is 150 mm or more, the distance between the tops of the blade (step) is about 50 mm. It is important that the blade has sufficient strength and was securely welded: after screwing the pile, the blade will perform the role of the reference site.
The diameter of the pipe is chosen according to the following principle:
- to repair the base of light buildings (terraces, arbors) - from 89 mm and more;
- for cutters and frame-panel structures - at least 108 mm;
- for the reconstruction of foundations from stone or brick - from 133 mm.
The technique of manufacturing screw piles is in phasten as follows.
- The edge of the pipe with the help of a grinder is cut into the sectors, for what you need to pre-make molds.
- Pipe sectors are connected to the cone and weld.
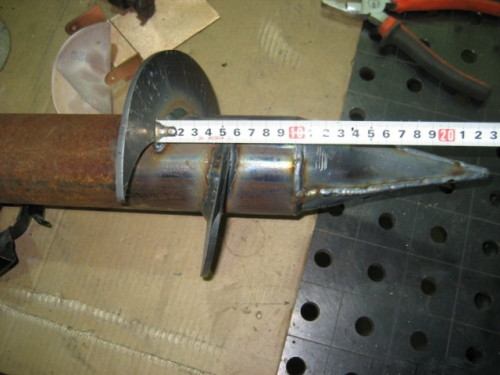
- Seams are cleaned.
- Of the steel, 5-6 mm thick cut the screw part over a predetermined cutting. Its outer diameter depends on the soil breed and screwing depth: the deeper it must be screwed, the lesser should be the area of \u200b\u200bthe flavor.
- The blade is welded to the tip.
- To the top of the pile, the headband is welded - a rectangular item carved from thick sheet steel.
- Below the headpoint is cut out the hole in which the lever will be inserted to screw the pile manually.
- Anti-corrosion coating is applied to the finished pile.
For details on how the piles are manufactured for the foundation - video with a specialist comments.





