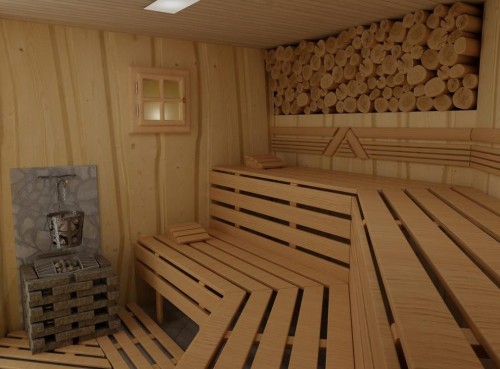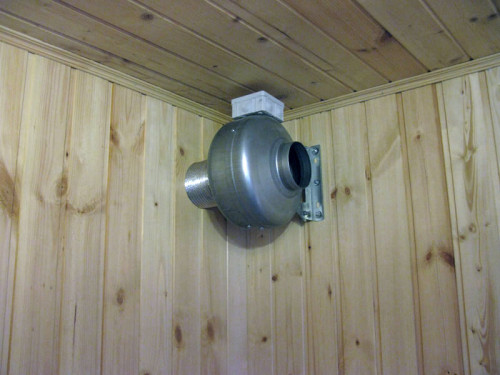
Ventilation in the bath do it yourself Climate
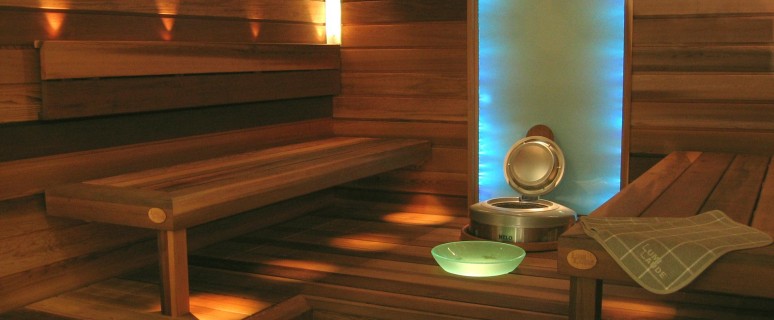
One of the main elements of the bath is the ventilation system. The life of the building and a cozy pastime in it depends on the quality of its device. In our article, we just touch how the ventilation is properly done in the usual bath.
Content
Features of functioning
In essence, ventilation in the bath presented in the photo is several special holes intended for entering and removing the air flow. These holes are called - supply and exhaust.
Moreover, the bath ventilation system can consist of both two (one inlet and one exhaust) and from several holes. Their number is directly affected by the dimensions and features of the room location in the room.
The principle of ventilation is reduced to the fact that:
- from the street inside the room through the supplies made in the wall, fresh air flows are received;
- received streams are connected with warm air, which is formed from heat source;
- warm air is distributed on the room;
- with the help of exhaust holes, the natural yield of "exhaust" air is carried out.
For a high-quality ventilation device in the bath should comply with a number of such requirements:
- The area of \u200b\u200bone hole is calculated depending on the area of \u200b\u200bthe room multiplied by 20 cm².
- Holes for ventilation must have such dimensions so that fresh air does not leave the room for too short period. Naturally, there must be no drafts.
- On the other hand, air flows should not be stated for a long time.
- One of the walls of the parch department should come into contact with the street. Only so you can achieve sufficient air exchange.
- Efficient ventilation in the bath in quantitative terms is 3 revenues of fresh air for 1 hour of admission of the wellness procedure.
- Additional ventilation is provided with a 2-3-centimeter clearance, which is left under the door.
Schemes of ventilation systems
Before carrying out such a process, how to make ventilation in the bath, it is necessary to determine its type. Now there are many schemes for its creation. The device of a specific system depends on the characteristics of the structure. At the moment, 5 main varieties of ventilation systems are applied.
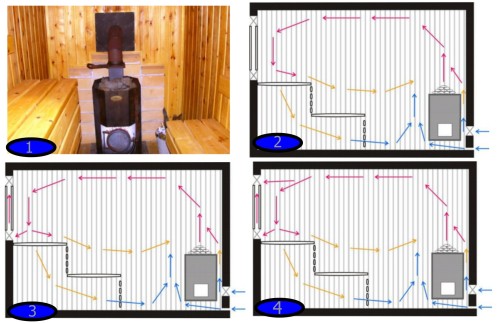
Scheme number 1
The location of the supply hole is made directly behind the stove. From the floor, it should be at a level of 0.2-0.3 m. In the wall on the contrary, at the same distance from the ceiling, an exhaust hole is made.
Despite the fact that such a ventilation scheme in the bath belongs to one of the most common, it should be attributed to an inefficient way to carry out the premises. This is explained by the fact that there is too fast output of heated fresh air. At the same time, the removal of carbon dioxide slows down.
Scheme number 2.
A more advanced version of the circuit number 1. There is also the creation of the supply hole behind the stove, and the exhaust - on the opposite wall. The only difference is reduced to the fact that the exhaust hole is not in the upper part, but at a distance of 0.2-0.3 m from the floor.
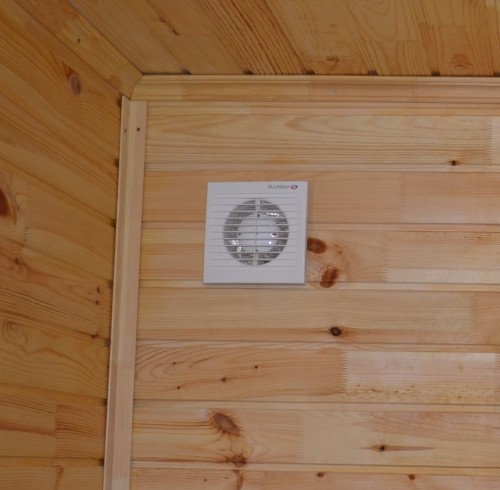
For normal operation of the ventilation system, the exhaust hole is equipped with a fan that will contribute to the maximum air flow. The principle of operation of the system is reduced to such a flow of flow:
- fresh air enter the heated room;
- heating it over the stove;
- air raising in the upper part of the room;
- their cooling;
- lowering to the floor and exit to the street.
Scheme number 3.
It has the most efficient run on the bath of incoming air flow from the street. This option provides for the placement of both ventilation holes on one wall on top and bottom. The distance from the ceiling and floor is in the range of 25-30 cm.
It is also recommended to equip the system with a pumping fan. The flow of air entering the room from the lower hole will come into contact with the heated stove. After the distribution of the steam room, the exhaust air will go to the hood.
Applying this option is advisable in the case when the steam room has only one wall in contact with the street.
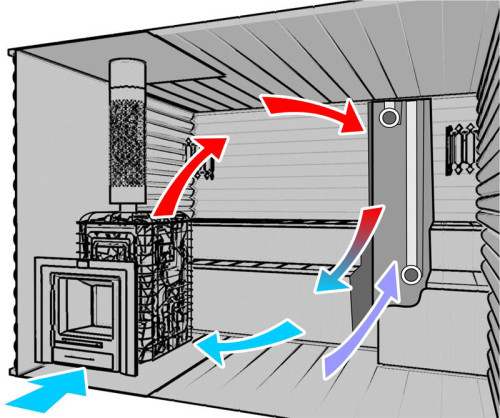
Scheme number 4.
When creating this type of ventilation in the bath with your own hands in the floor, holes are made connecting with the empty space of a rough base. In the draft floor is made a hole for the exhaust air. It is done in the form of a pipe that is directed to the roof of the structure.
In the steam room itself, there is an inlet hole. It is usually arranged behind the stove. After the air intake as a result of heating, it is lifted to the ceiling. After some time, he will cool and sink. Through the gaps and extractor, located in the floor, the removal of exhaust air occurs.
This ventilation system will become a pledge of a longer operating period of the floor. This is due to the fact that upon the exhaust of the exhaust air, additional drying of the floor covering is carried out.
Scheme number 5.
Such a ventilation system assumes the presence of only one inlet hole. It is done at the bottom of the wall from the opposite side of the stove. As an exhaust, there will be a stove stove.
This type is rare enough. The principle of its work comes down to the fact that the stove should work through the entire relaxation time. Otherwise, the absorption of the exhaust air and the removal of it to the street with thought will be problematic.
Ventilation device
For the device of the ventilation system, you will need to stock:
- valves;
- wooden boxes;
- lattices;
- corrugated pipe.
The process itself consists of the following steps:
- the need for boxes is calculated;
- after making boxes, they are mounted by the selected scheme;
- each box is closed with a valve, which is designed to adjust the incoming fresh air (preferably on both sides);
- mounting valve on the extractor;
- the corrugated tube is placed in the inner part of the boxes;
- supply openings are closed with gratings.
Video about ventilation device in the bath:




