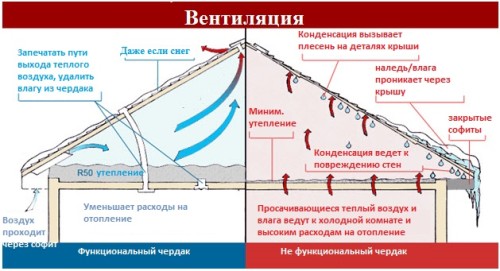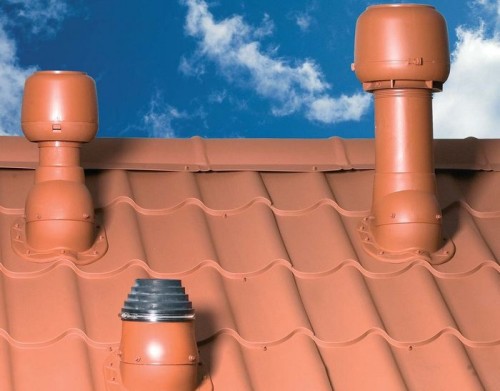
Ventilation attic: features and arrangement Construction
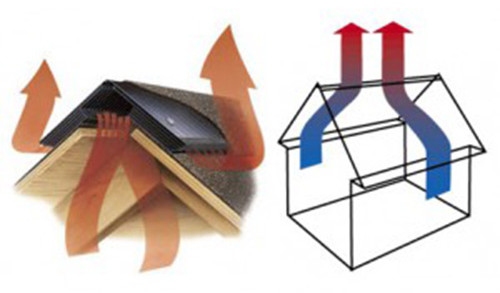
Maintain normal microclumatic conditions in the attic can be in several ways. The selection depends on the design of the roof, from the material used and on the function of the undercase. This article presents information about the main methods of the attic ventilation device.
Content
Why does the fiction of the attic need
There are several reasons explaining the need to ventilate the attic room.
- Ventilation attic contributes to the removal of moisture resulting from condensing the steams contained in the air. Otherwise, it is not avoided by the appearance of mold and damage to the rafting system. Roofing cake will have to be completely replaced.
- Ventilation The attic above the attic is needed to create a balanced temperature mode.
- Good ventilation The attic in a private house will prevent the formation of forehead on the cornissets.
- The roof cooling extends the service life of bitumen-containing waterproofing materials.
Consider the ingredient ventilation device and find out how to do it right.
How to make ventilation in the attic: Overview of methods
For air outflow in the roof design, the following elements can be provided:
- electric fans;
- system of inertial turbines;
- aerators;
- inertial turbines.
Ventilation The attic of the house is ensured by the following events.
- Fresh dry air should flow into the underfloor space below. This is ensured by installing perforated sophods in the horizontal part of the eaves.
- The prerequisite for any roof is the presence of a ventilation gap around the perimeter, the width of which should be at least 40 mm. For this, quite the thickness of the rivers, of which there is a doom: the air freely passes between the layers of the roof materials.
- The counterclaim should have breakdowns to provide air access to the inner layers of roofing pie.
- For a dotted ventilation device (this is important for such sites, both hips and endands) use turbines and aerators.
Ventilation of a cold attic
The cold attic is distinguished by the free space of large volume and the absence of interference by air movement. It can enter the room through an abnormal sink, pass through the horse, frontal grilles or windows. Such a feature simplifies the ventilation device. To your attention some recommendations on installation.
- In the case of the bartal design of the roof, the inflow and air outflow can be carried out through the frontones.
- If the frontones are constructed from a dense, not breathable material, the binder of the cornese swells should not be done tightly adjacent.
- In the front alone, isolated from bricks, aerated concrete blocks or boot, leave openings to install auditory windows, whose opening mechanism is equipped with a micronic air function. Such windows are installed in both finalons, which ensures the ventilating space.
- The budget option provides for the installation of frontal bents: the lattices are installed opposite each other. At the same time, the proceedings of one of them should be sent to the book, and the other must be equipped with the adjustment mechanism. To protect against insects fasten the mosquito net.
- The ventilation of the hollow roofs is carried out using gaps in the binder of the cornese skes. The air yield occurs in the skunk part of the roof.
- In the event that the binder of the eaves is performed using plastic sofits, the gaps between the framework barbs do not leave: ventilation due to the prevention of perforation. Out of air through the horse.
- In order to ensure the roof ventilation along the roofs on the roofs with a slope of more than 45 °, pointing point aerators. This method is unsuitable for gentle rocks roofs: accumulating snow can close aurator.
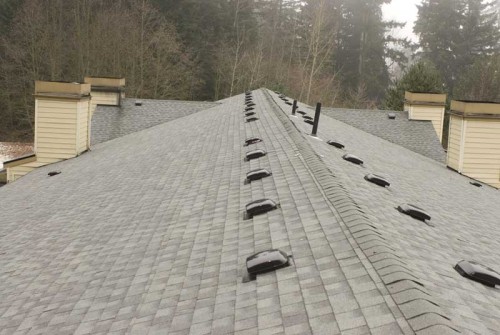
- For gentle skates, inertial turbines are used, which are electric fans. A variant of the use of high nozzles is possible, the design of which prevents the snowing of the ventilation holes by the snow.
Important: The total area of \u200b\u200bthe ventilation holes for every 500 m² of the attic area should be at least 1 m². The understatement of this parameter will make ventilating insufficient, the overestimation will cause heat leakage.
It is possible to simplify the calculation of the parameters of the ventilation system using a table.
How to make ventilation warm attic
To ventilate the attic room used as an attic, the following requirements are necessary.
- Inside the roofing cake must be respected by the gap between the layer of the rolled waterproofing material and the insulation is at least 30 mm.
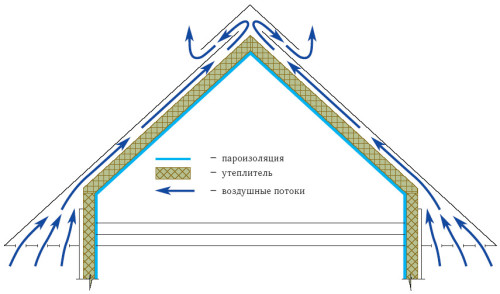
- It is necessary to leave the volume to expand the mineral wool insulation: over time, its volume increases by a third. If necessary - raftered the height with the help of rails.
- If the design of the roof of a complex shape is recommended to use diffusion membranes: they can be mounted directly over the insulation.
- The height of the bars of the crate should be at least 40 mm. It is necessary that air entering the undercase space through the sofa, it easily went through the horse. The design of the skate must be as shown in the video.
Some tips on the ventilation device warm attic
Ventilation The attic will be arranged without errors, if during the selection of the material and its installation to listen to the following recommendations:
- the design of ventilation with a warm attic must contain the calculation of the strength of the structural elements: it must withstand the wind pressure and the temperature difference;
- sophytes under the eaves should be made of plastic or aluminum panels: such material is not corrosion;
- avoiding the appearance of the Inea on the elements of the rafting system and the crate will help the production between rafters;
- in order to produce the garbage from the outside, it should be closed with a mesh material;
- if the exhaust system is equipped with a fan, the supply system must be set at a distance of at least 8 m from it;
- ventilation pipes must be closed with lattices;
- you can adjust the temperature of the air in the attic using the recuperator: it will help to avoid condensate.
In conclusion, a small video about how roofing pie should be arranged.




