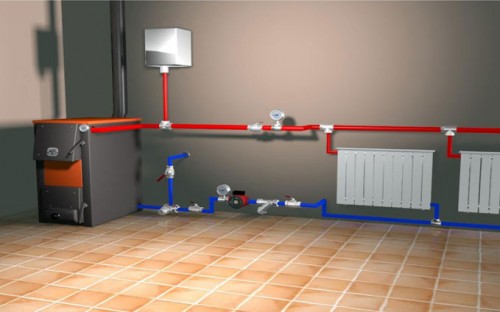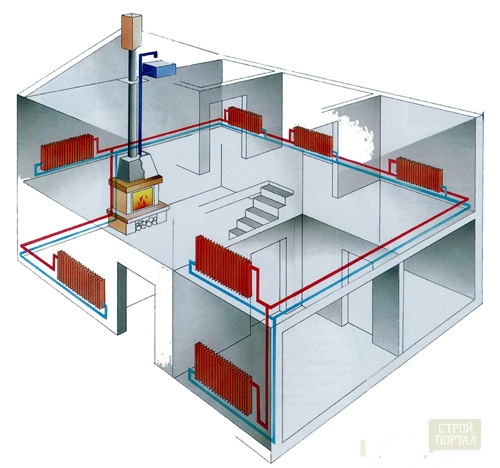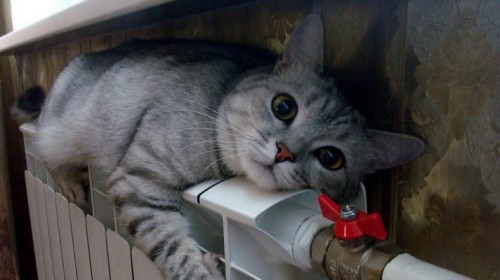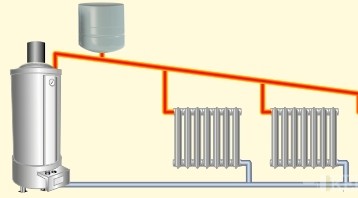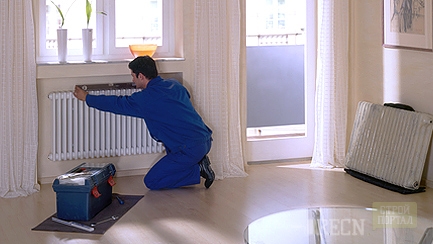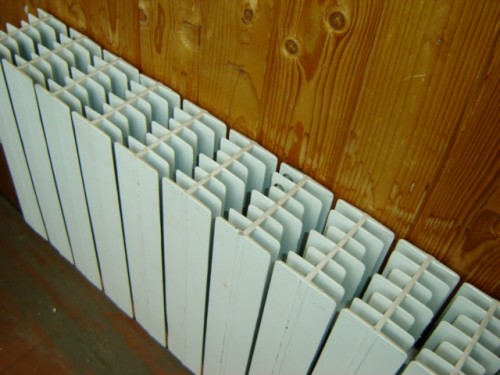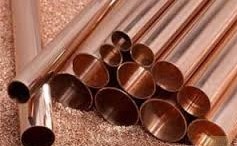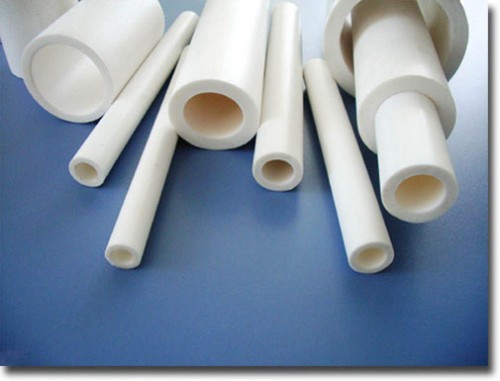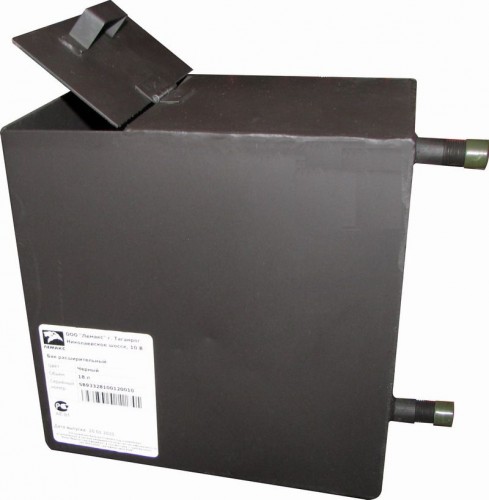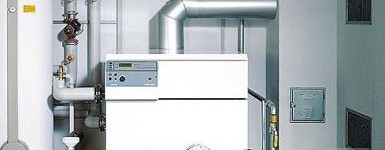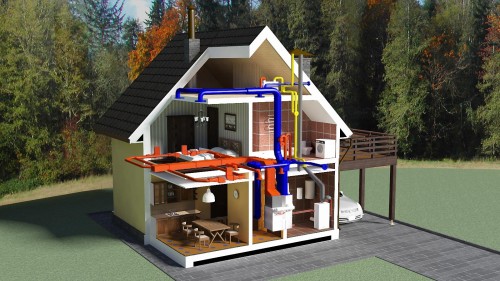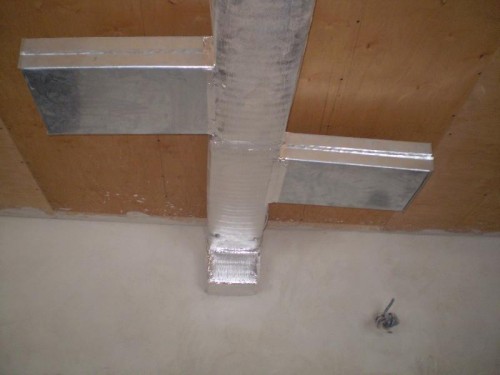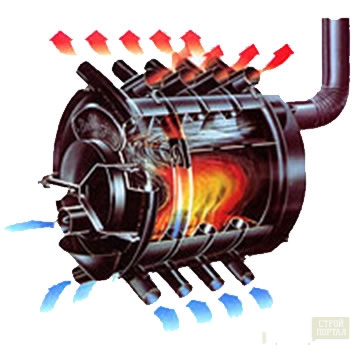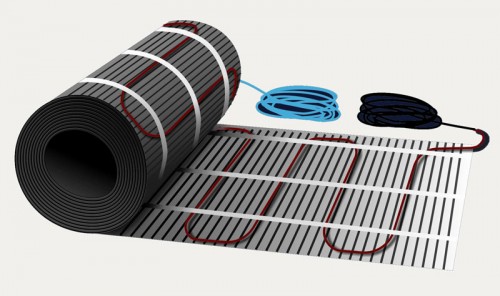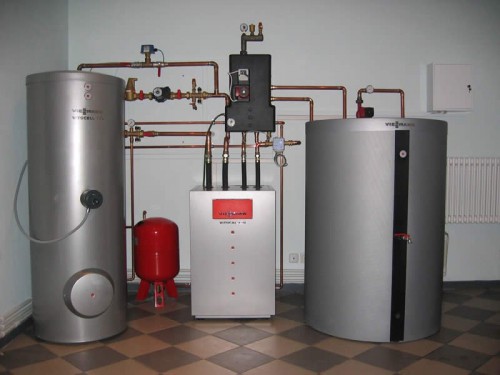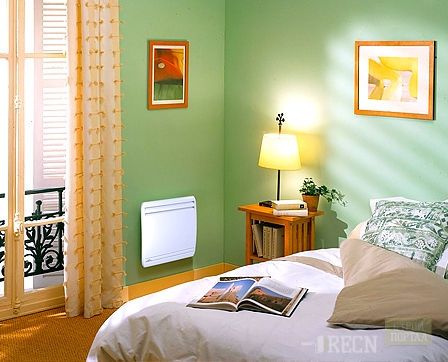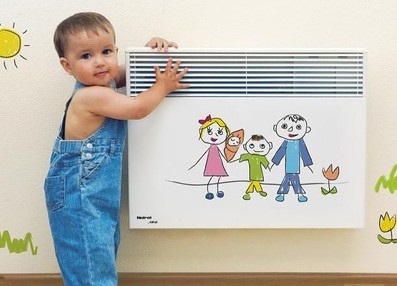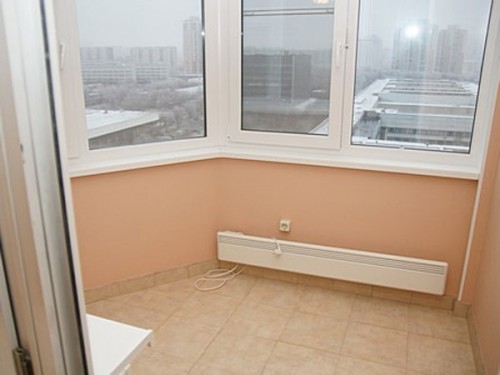
Scheme of the open heating system Climate
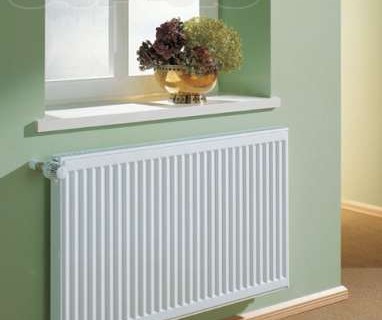
If the type of heating is predetermined for the apartment, then with the arrangement of a private house or cottage, its owner will have to make a choice on its own. Fortunately, there is from what to choose. Producers of heating equipment offer a fairly large range of heating equipment. Calculations and installation of the heating system is a matter of time consuming and costly requiring a professional approach. However, the customer simply needs to be inserted into this difficult topic, because to take a final decision and pay him to have himself.
Content
What are the types of heating
There are various heating classifications:
- By type of heat source: gas, coal, fuel oil, wood, solar, geothermal, peat, pellet, electric.
- The type of heat carrier is water, liquid, air, steam, combined.
- By the type of appliances: radiant, convective, convective radiant.
- According to the process of circulating the coolant: natural and artificial.
- By the location of the heat source: Central and local.
- According to the mode of operation: constant, periodic, accumulation.
In practice, all these systems in isolated form do not exist, and one way or another are combined with each other.
Water heating system
We have traditional water heating. His undoubted advantages: The average pipe cross section, high heat capacity and water heat transfer. The disadvantages include rather destructive installation of pipes, requiring subsequent repair of the house, the constant work of the heating boiler, the formation of air traffic jams, exposure to metal pipes and corrosion radiators. In winter, the water system cannot be left without control. In the case of a long lack of homeowners, the system needs to be emptied so that water does not frozen and do not burst the pipes.
Water heating system consists of:
- boiler,
- pipes
- radiators
- expansion tank.
Water heating schemes
- By type of compound of feeding of feed and radiators: one-tube or two-pipe .Od pipe systems are more common, despite the disadvantages, namely the temperature difference on different floors. Two-pipe system is more expensive, but still preferable
- By the position of the position of the feed pipe: the system of the bottom and upper wiring. The upper layout of pipes means the supply of hot water along the vertical riser first on the attic, then on the risers to the radiators on the floors. At the bottom wiring, the water from the basement comes immediately in the risers, and with the risers there is already on the appropriate collectors for heating for every floor. For any type of wiring, it is necessary to preserve the expansion tank and place it in the highest part of the system, as a rule, in the attic.
- Scheme of vertical and horizontal risers. All radiators of one floor are connected to the horizontal riser. Such a scheme is considered more economical, but prone to convulsion. Radiators of different floors are connected with vertical risers, for such a scheme, less pipe consumption is required.
- Stall and passing with the main movement of the system. In the system of passing main movement, circulating rings from pipes and radiators Ravented length, so the resistance on all the stuffing chain units are the same. Such a water heating circuit is easily configured, but requires the installation of the pump and the larger flow of pipes. In a dead-end scheme, the length of the rings is different. The longest circulation ring is located on the very remote riser from the boiler, and the shortest one - next to the boiler. Stall heating systems require a smaller amount of pipes for mounting, but more complex when setting up
- By type of expansion tank: open and closed systems. Expansion tanks are open and closed. Open expansion tanks have square shape and leakage. The tanks of a closed type of spherical shape, inside have a membrane separating the tank into 2 parts: for water and air. The closed expansion tank is additionally equipped with automatic air vent, pressure gauge and safety valve. With an increase in pressure, excess air is available through the valve.
Water heating schemes
- One-storey house with a steep roof. Two-pipe system. Top or lower layout. Vertical risers. Natural water circulation.
- One-storey house with a flat roof water heating system with horizontal wiring.
- Multi-storey building. Two-pipe water heating system. Top or lower layout. Vertical risers.
What is an open heating system
An open-type heating system is an old good way of heating, which is used to this day in most private houses, especially in rural areas. Such conservatism of the population is quite explained: a simple and inexpensive installation, simple operation.
Device and principle of system operation
The open heating system works without a pump. The coolant circulates due to the difference in the specific weight of cold and hot water. This system uses an open expansion tank, hence the name of the system.
The design of the open heating system consists of:
- boiler,
- radiators
- Open-type expansion tank
- Pipes.
Operating principle
Hot water from the boiler under the action of high pressure is directed along the pipes in the low pressure zone. It passes through radiators, cooled and arrives back to the boiler. An obligatory part of the open system is an expansion tank, which collects excess coolant. Functionally scheme is divided into two parts. The first - "Feed": Heating the coolant and movement along pipes and radiators; The second - "reverse": cooling and arrival again into the boiler.
Installation of an open heating system
Installing the boiler. Type of boiler, mounted or floor, depends on the convenience of accommodation, and power - from the area of \u200b\u200bthe house. Fuel for the boiler: coal, gas, firewood, diest. The boiler is placed in the lowest place of the system.
The boiler is installed on a pedestal of concrete with a 4-5 cm high or iron sheet, covered with asbestos, in a separate ventilated room. Flooring makes non-combustible material (concrete, ceramic tiles).
The best place for the boiler is a basement. Circulation accelerates with a height of 3 m between the boiler and heating devices. The efficiency of the heating system increases, and residential premises are closed from the penetration of fuel and its waste. Place in the basement can be solid fuel and diesel boiler. Gas boiler there is prohibited from fire safety rules.
The strapping of the boiler is performed by metal pipes, on the removal from the boiler it is possible to use metal-plastic pipes. Before entering the boiler, a filter is placed and, if provided for the circuit, the circulation pump. Pipes introduced into the boiler should be diameter the same with the outputs from the boiler, the use of adapters is unacceptable.
The heating circuit closes there, where it begins - in the heating boiler. After the installation is completed, the boiler is connected to the chimney channel, the gaps are smeared with clay, since the concrete solution cracks from high temperature.
Installing radiators. Complete with radiators usually have aircraft cranes and wall mounts. It is recommended to install cranes on all radiators to quickly eliminate air traffic jams. Alternative economical option - instead of radiators, a pipe is carried out with a cross section of 8-10 cm throughout the perimeter of the house and with return to the boiler. Radiators are: steel, bimetallic, aluminum, cast-iron. They are installed under the window and are attached on the wall with an indent 3-5cm. The optimal height is 40-60cm, at which the distance is left to the floor to the floor. The radiator length is selected with the area of \u200b\u200bthe room. To adjust the temperature in the house, thermostators are installed on all radiators: automatic or "manual".
Copper, steel and metal-plastic pipes are used for the heating system. In all respects, preferably metal-plastic. This metal pipe covered with plastic from the inside and outside. Such pipes are inexpensive, resistant to corrosion, do not require welding, easy mounted. Diameter - 25 mm, 32 mm. As a rule, they are paved in an open way over the floor. From the pipes, the segments of the required length are harvested and connected with a boiler, expansion tank and radiators with the help of taps. A large cross section of pipes improves coolant circulation.
To create a pressure drop in the pipe diameter at the outlet of the boiler should be greater than at the end of the feed pipe. The diameter of horizontal pipes is equal to the riser diameter. For the improvement of circulation creates slopes in the direction of flow 5mm per meter of the pipe and minimize the number of connecting parts and turns.
At the bottom of the heating system, the plum assembly is installed in case of need to put the heating or drain the water during repair work.
The expansion tank is put in the highest location of the system: in the attic or near the boiler above, at least 3 m. It must be sufficient sizes, at least 5% of the total heating system.
Failure to comply with this important condition will lead to the rupture of pipes under the action of high pressure. By one-pipe vertical scheme, the expansion tank is placed in the attic. The attic is pre-insulated so that the water in the tank does not frozen at a minus temperature. To reduce water evaporation, a layer of oil 1-2 cm is used. As a coolant, it is recommended to use water. Antifreeze toxic (with the exception of food) and quickly evaporates.
Open heating system is mainly used in one-storey houses with an area of \u200b\u200bup to 150 m².
Pros of an open system
- Easy scheme and installation. Independence from power supply.
- The operation of the system is regulated by turning on / off the boiler.
- Low cost of composite parts.
Cons of the open system
- Bulky equipment.
- Need to highlight a special room for boiler, expansion tank.
- Missing radiators and pipes with modern design.
- Permanent control over the level of fluid in the tank.
- Low efficiency.
- An open expansion tank contributes to corrosion of radiators and pipes.
- Temperature imbalance in different rooms at home.
As an example: Scheme of an open heating system. Photo
One-storey house of medium heating. Area 125m2, ceilings height 2.8m. Automatic coal boiler with a capacity of 15 kW. Install in the boiler room at the floor level of the first floor. Plan diagram at home:
The calculation rule of the required amount of heat is 100Vatt thermal power per square meter.
The height of the radiator is 50cm. Radiators length: kitchen - 140cm, hall - 120 + 140 cm, bedroom - 100cm, children's - 80cm, hallway - 100cm, bathroom - 100cm. In the boiler room there is enough heat from the chimney and boiler. In the hall for uniform heating of a large area use two radiator.
The next stage is the laying of plastic pipes by the method of two pipe wiring, where one pipe is "feed", the other is "reverse". Pipes with a diameter of 32mm and 25mm are paved in an open way along the walls above the floor. The roulette is measured the length of the entire heating system, multiply by two and add 30% for stock. Pipes are cut and connected with removal with radiators, boiler and expansion tank. The expansion tank is installed in the attic.
The tank has 4 nozzles:
- Expansion - at the bottom of the tank for moving water.
- Alarm - 20cm above from the bottom of the tank to control the water level.
- Overflow - in the upper part of the tank, for draining excess water.
- Circulating - serves to heat the tank, if it is in an unheated room, as in this particular example.
The volume of the tank should be at least 5% of the total system and is calculated by the formula:
VRB \u003d 0.05 × Vd.
VRB is the volume of the tank.
VD - the volume of the system.
The volume of the system is folded from the volume of all pipes, radiators and capacitances of the coolant boiler.
In this example, it will take a tank of stainless steel with a volume of at least 8l, and better with a reserve - 15l. After installation, the expansion tank is insulated. Collect the system, filled with water and run.
There are all sorts of options for a combination of an open system with other types of heating, for example, water warm floors.
Air heating
In our country, this type of heating was previously used mainly in large public buildings (train stations, sports complexes, industrial premises). In the USA, Canada and Europe, the air heating system is actively used in residential premises. The Canadian and Finnish experience due to the similarity of climate is especially interesting. This method of heating is very promising, as it has many advantages over traditional heating systems:
- High reliability and long service life.
- Comfortable heating. There is practically no air movement and dust circulation, uniformized room heating.
- No noise. Increased noise and air mobility occurs when the system is incorrect.
- Ecology. Heating is made due to the movement of air purified from dust.
- Aesthetics. The entire duct system is located in the walls, floors. Ventilation grilles look neat and modern.
- Efficiency - air heating costs by 20-30% less than water. The benefit is more significant with a large area of \u200b\u200bthe house. The electronic thermostat allows you to translate heating to the economical mode of heating to 5-10gr in the event of a long lack of homeowners.
- Fast, simple installation at any time of the year, even in conditions of unfinished construction.
- Air filtration. In the air heating system, there is a filter for air purification from dust and dirt. This is usually a mechanical filter, in which a disposable filter element is changed in half a year. For a finest cleaning, an coal filter is additionally installed, which eliminates odors. There is an electronic filter removing even pollen of plants from the air.
- The essential advantage of the air heating system is the air humidification function. In addition, the central air conditioning system is connected to the heating circuit in the summer season using a single duct.
- Air sterilization. The sterilizer installed in the air heating system neutralizes air from bacteria and viruses.
- High warming speed. The air heating system warms the room quickly enough. For an hour, all the air in the house makes several revolutions, passing through the fan and heater.
- Zoning. The air heating system allows you to set a different temperature range from 5 to 35 ºС in separate rooms. The thermostat has remote control and owners can warm their home in advance to their arrival.
Choosing a heater type
In the air heating system, the air is heated using a heater (gas or electric). If there is a water heater, then hot water is used to heat air. To do this, a water heat exchanger is mounted in the air heating system. The thermal contour in this case is much shorter, since the air heater and the water boiler are nearby.
The device and the principle of operation of air heating
The air out of the room is forcibly injected into the gas boiler, where in a special chamber heats up, cleared and enters through the return air ducts to the room. The newest heating systems for greater efficiency are equipped with a fan. Natural gas is most often used as a heat source for the heating system. There are models where fuel is oil, coal, firewood, electricity, waste oil.
Gas is served on pipes into the combustion chamber, mixed with air and flammable from the spark of the electrode. The boiler is equipped with a thermostat and is controlled by electronic devices. Air passes through a metal heat exchanger and heats up. The air temperature entered into the room is +50 degrees. To reduce heat loss, it is recommended to wrap metal ducts with thermal insulating material. Combustion products are isolated from the air circulating indoors, and are output through chimney or hole in the wall. The temperature of combustion products at the output is not more than 40 ° C, which allows the use of plastic chimneys. Electric heating elements are used in electric heating heating.
The structure of the air heating system
- Bake.
- Filter for air purification.
- Humidifier.
- UV filter air.
- Thermostat.
- Air duct system, metal or flexible on the walls, ceiling and floor.
Calculation of the cost of the air heating system
Manufacturers of equipment and firms for installing the heating system on their sites offer an on-line calculator with which the approximate calculation of the cost of air heating is performed based on specific data. To approximately determine how much airborne heating system will be covered by the formula
Cost in thousand rubles. \u003d 1.4 • House Square + 130
For example, air heating for a two-storey cottage with an area of \u200b\u200b300 m2 will cost 559,215 rubles. The final amount is determined as a result of design and estimate work.
Electric heating
With electrical heating, electricity is converted to a thermal direct method or transformed (in heat pumps).
Electric heating is distinguished by a number of benefits:
- Lack of combustion and harmful emissions.
- High efficiency.
- Comfortable heating.
- Easy and high installation speed, smaller capital expenditures compared to traditional systems.
- Compactness and aesthetics of equipment.
- The ability to thermostat and automation.
Types of electrical instruments
- Radiant-convection: electric radiators, convectors, heating furnaces, heating electrical cable floor heating.
- Elektrovozdushnye: electrocalorifers.
- Radiant: infrared elektroizluchateli.
Despite the obvious advantages, the high cost of electricity becomes a barrier when choosing this type of heating. In recent years, the situation in the electric heating sector progressed significantly. There was a wide variety of heating systems equipped with the latest equipment. Combination and combined application of different electric heaters can reduce energy consumption and improve efficiency of heat utilization.
To reduce energy costs, it is necessary to provide a reliable home insulation and establish AUTOMATIC thermoregulation. It is particularly convenient device management software that allows you to maintain or change the temperature in different rooms throughout the day and even on weekdays.
electric heating apparatus
- Electric boiler or accumulator tank.
- Expansion tank.
- The control cabinet.
- Temperature sensor coolant.
- air temperature sensor in the room.
- Radiators.
- Circulation pump.
On the scales in the control cabinet is given a certain temperature and coolant, and also collects information from the temperature sensors. Upon reaching the desired temperature through the commutators electronic controller disables heaters boiler. The use of the accumulation tank saves energy at night tariff.
Calculation of heating power
When calculating the required heating power allow for the possible heat loss. Heat losses at home are counting on each room individually, taking into account the number of windows, doors and outside walls. To calculate the heat loss data are needed:
- Material and thickness of the walls, floors. The structure of the roof and its mount.
- The type and material of the foundation.
- glazing type, size and material of the frames.
Properly executed calculation helps to save money when buying a radiator, which are selected in accordance with the compensation taking into account the heat of a particular building. Many sites have special heating engineering calculators, and on the set parameters can be calculated heat loss at home.
The absence of an individual calculation could lead to one of two problems: if you purchase a lack of power equipment, the house will be cold, and if a power reserve, it would increase the cost of all the equipment, an increase in electricity consumption.
Increased heat heating system contributes to excessive fuel consumption, overheat the house. The most faithful, the boiler output is still at the stage of the construction works and to the heating system in the project. If the construction has been completed, power is calculated like this: 1 kW boiler 10kv.m. areas with a ceiling height of 2.5 m. For example, for the home area of \u200b\u200b300 square meters required boiler capacity of 30kW.
The principle of operation panel heaters
One promising electric heating devices is convector. Convector - a heating device operating on the principle of natural air convection. There are wall and floor design in the form of a flat rectangle.
For air heating convectors used low-temperature heating elements of a special alloy. Reheating convector occurs within minutes, and heat through the upper slots of the device almost immediately enters the room. Efficiency is over 90%. In contrast to the oil cooler, the heating due to thermal radiation, convector creates a flow of warm air quickly and evenly warms the room.
Benefits convectors
- Reliability and safety.
- Uniform heating of the room and the lack of areas with temperature extremes.
- a new generation of convectors operate silently, do not burn oxygen and does not desiccate the air.
- Convector resistant to surges normally operate in the range of 150 to 242V AC voltage and provided with a multistage security system.
- Body temperature operating convector not more than 55 ° C.
- The modern design and the variety of forms, there are models of different sizes from the baseboard, the height of not more than 15 cm to high for narrow piers. There are mobile heaters on wheels.
- Wide price range: from economy class to the VIP models.
A recognized leader in the production of electric convector is a French company Noirot. All convectors of this brand have a high-class Electrical IP21v. These devices do not require grounding, and are used in high humidity areas (pools, bathrooms).
Convectors have their own thermostat that allows you to maintain the required temperatures and rational use of electricity. If we combine all convectors control cable, to bring it to the control panel or the programmer to add one of the convectors, making it the leading, turn the automatic heating system with different operating modes.
rules of installation
Installing the convector is elementary simple, the main thing is to comply with several requirements:
- Installation directly in the heated room.
- It is unacceptable to place in dusty rooms or with the content of flammable substances.
- Cannot be installed under the electrical outlet.
- It is not recommended to place a convector on draft, it prevents temperature control.
- Comply with indents from items at least 5 cm.
Installation and maintenance of the heating convector
A mounting frame is removed from the rear panel of the heater and is fixed to the wall screws in accordance with the installation dimensions. In the mounting frame there are holes for fastening plastic brackets that simplify the cleaning of dust. Once every six months, with the help of a vacuum cleaner, the lattice is purified from dust. To control the unlimited number of convectors, a very convenient radio system, which does not require laying the control cable and is easily upgraded when repairing the house.
Calculation of power and number of electroconvector
To obtain high-quality heating at home, it is necessary to correctly calculate the power and number of devices. When calculating the power of the convector, the following relationship is adhered to: 1000W on 10kvm, provided good thermal insulation at home. The number of convectors depends not only on the area, but also on the form of the heated room. For example, in a long narrow corridor it is better to install convectors at different ends. It is permissible if the power of the convector exceeds the indicators obtained by calculation. Thanks to the built-in thermostat, the room warms up to the set temperature, after which the device will automatically turn off for some time.
How to choose a type of heating
Factors determining the selection of heating
- Type of building.
- Type of fuel.
- The total cost of the heating system.
For the heating of country buildings, electrical or furnace heating is used. Water heating system is used in the country houses of permanent residence. Another option is a direct electric heating, if there are no power problems. Fuel consumption depends on the volume of the house, the mode of operation (all year or in summer, full or economical).
The cheapest fuel is natural gas, the most expensive is the solar. In addition to the cost of fuel, there are still costs for shipping, storage, it is required to equip a special room, create access roads. A set of equipment for traditional heating is more expensive than the electrical heaters are all combined.
The low price of natural gas is compensated by large expenses for installation work, including the device of boiler room and pipe gasket. The installation of direct electrical heating is much simpler and cheaper, but even expensive electricity.
Service work: control of the technical condition of the system, the pressure of the coolant, gas pressure and the temperature of the exhaust gases. Check and adjust automatic devices, security systems.
Repair and preventive work. Over time, the equipment is wearing. Gas-based system faster fails. Especially negatively affects the operation of the heating system reduced gas pressure in the highway. Liquid fuel of poor quality leads to a malfunction of the fuel pump, clogging of nozzles, the formation of acid and sulfur compounds. Interruptions in the electrical network detach the automatic control instruments of the direct electrical heating system.
Significant financial injections will be required for repair and replace individual system nodes in the case. Emergency leaks, boiler equipment explosions.
The ideal heating system is not yet invented. Each system has positive and negative sides. So what kind of type of heating to choose? The task is complex, requiring comprehensive study, consultation with professionals and clear presentation What conditions should be created in the house.




