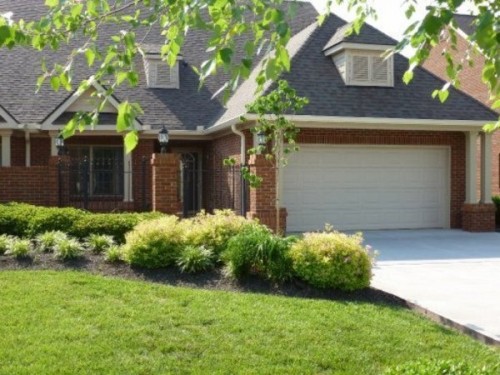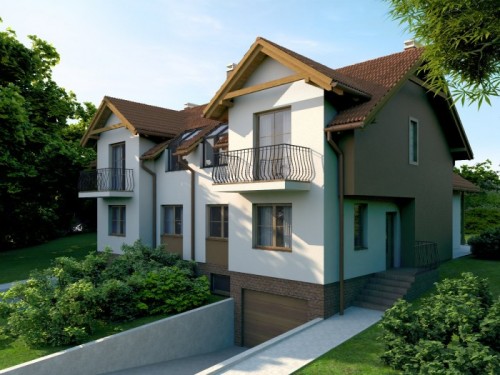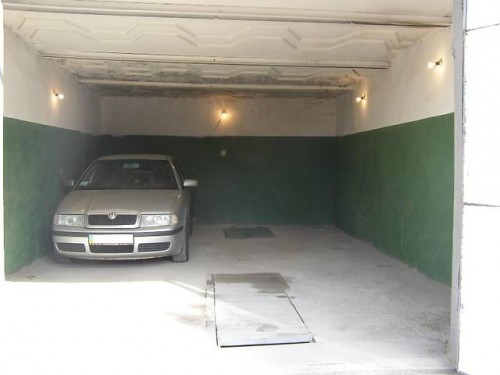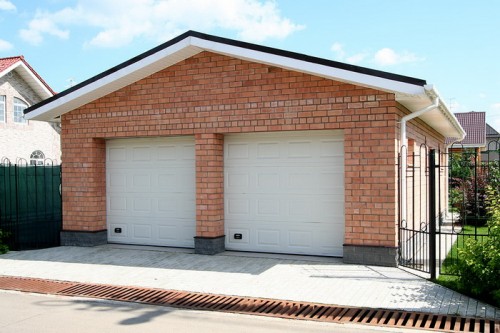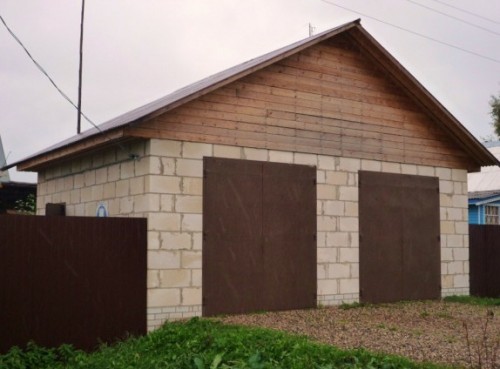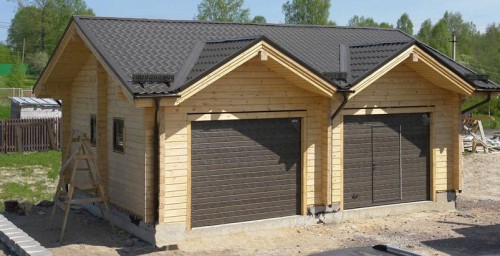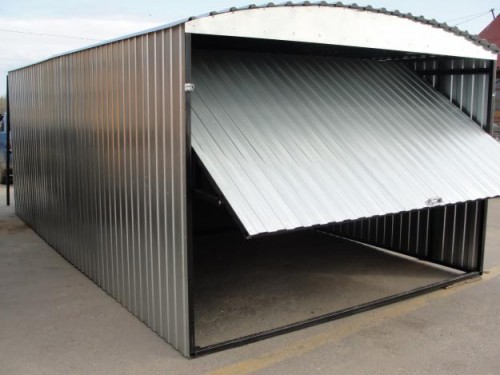
What is better and cheaper to build a garage in the country Useful advice,Construction
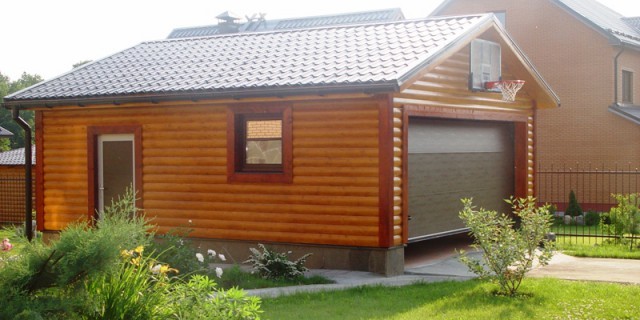
Car owners know that the garage is not a whim, but necessity, since only its own cozy house of the car guarantees its preservation both from weather and from the robbers. In addition, the presence of a garage is a great place to store spare parts and accessories for the car. And the garage can be used as a mini workshop and your own, male, rest room.
Content
If you have already decided that it is more convenient for you to build a garage in the country, then you need to choose a place, size and material from which you can build a structure. There are many options. There is a lot - preference depends on the size of the wallet and your own skills in construction.
What garage to build?
Due to the huge variety of building materials, the construction of any building can now be simplified and not so much more costly. If you doubt what to build a garage, then we need to weigh all the "for" and "against" one or another design and choose the model that interests you most.
Garages for cars are temporary and capital.
Temporary structures that may look like a canopy, or as a full garage, you can easily and quickly disassemble. Most often, temporary garages are made of wood, professional flooring, sandwich panels. Their disassembly does not take much time, and to collect it is necessary to choose a flat place.
Capital garages are mainly built from bricks, slagoblock, plaster block, foam block, bar. For the construction of such a building, a solid base is necessary - in the form of a foundation.
It is worth noting that the foundation is necessary for both the temporary garage and for the capital. But its depth is noticeably different - the prefabricated design foundation is necessary in order to align the soil to set the wall modules, so the trench must be insignificant. But for the capital garage, where the foundation is needed in order to be able to transfer the load from the walls to the ground, it needs to be built more durable and deep.
Garage project selection
Before choosing, from which material to build a garage, it is necessary at least in a photo determined with the project of the future structure. Perhaps after you analyze your capabilities, you will accurately answer the question of what you can build a cheap garage.
A place
- Built-in. If you have a small empty plot of land, but the plans have a desire to build a good cottage, you can safely consider the construction of a garage in the basement of the future at home. The main advantage is the savings of building materials, because the ceiling at the garage is the overlap of the first floor, and the walls themselves are a continuation of the foundation. In addition, this option allows you to do without heating. The main problem of this option is how to ensure reliable waterproofing, as well as to isolate the first floor from the penetration of the vapor of gasoline and exhaust gases. Another important problem is how to protect the garage from precipitation, as the floor mark is much lower than the soil level. The garage in the basement is very profitable if the site is much higher than the street mark. And even though it can be rarely, it is not a basement for the garage, and part of the first floor, then this room becomes a rather organic part of the house, as basically, it has a connection with residential premises. The built-in garage must have a fire-resistant overlapping and a protective gateway from non-combustible materials - through it there is a connection with other premises. Special attention should be paid to heating, since its installation should exclude the possibility of fire from fuel vapor and provide high-quality uninterrupted ventilation even with a closed gate. All this must be foreseen in case of accidental fire so that the fire does not roll to the house. All flammable liquids should be stored in tightly closed metal boxes (in principle, as in any other garage).
- A bounted garage. If there is already a house on the country area, then the garage can be attached to it. This is also an economical option, as the garage will have one common wall with the house and, most likely, it will be more convenient if you make a common roof into two rooms. A bounted garage should not be adjacent to the bedroom, it is better that it borders with non-residential rooms. The advantages of a devounted garage - all communications nearby and do not have to fear flooding. Cons - If you bring the sewer and plumbing, it is desirable to start and heating, since the problems are not excluded due to cold weather. You can attach a garage to the bath, shed, workshop or other hozpostroy.
- Separate garage. The choice of space for the construction of the garage depends only on its own individual preferences. It is desirable to have such a building that can be placed as close as possible to the fence of the site, since the placement of it in the depths of the site is completely illogical - it will take more space, as it will be necessary to pave an access path through the entire area. Ideally, the garage gate must be located in a closure with a fence so that they "come out" right on the street. This is the most acceptable option, as the garage does not interfere with the summer cottage. A minus of such construction - it occupies a certain place on the site, it is necessary to further insulate the garage, still to spend a lot of funds for building materials, and also need to additionally lay all communications. But there is a huge plus - due to the fact that the garage is far from the residential premises, the danger of its ignition in the event of a fire is minimal.
The size
The size of the built garage should not be back to the car. The standard place for the car is a territory of three six meters. At the same time, the distance from the walls of the garage to the doors of the car should not be less than 70 centimeters, and to the radiator - less than 50 centimeters.
If you need to save a place in the garage, then the gate should be shifted to the left (for the convenience of the driver). The width of the gate equates to 2.5 meters, but quite admissible the size and 2.3 meters at an altitude of 1.8-2 meters. But if you plan to make a gate to order, you can choose any dimensions that interest you.
Do not forget about the playground in front of the garage - it is either concreted or laid out tiles. You can make an entrance for the machine along with the drain for water - in this case, it will be possible to wash the car.
Selection of material for the construction of the garage
Garage of brick or slagoblock
Brick garages are cold, so require additional insulation. It is much more profitable to build brick garages not at the indental area, but in garage cooperatives, since the adjacent arrangement of buildings eliminates the need to build thick walls that serve as protection against penetration and support for panel overlap. The walls for the brick garage are erected by a thickness of at least one brick. You can build a garage from the slagoblock - this design will be much stronger and more powerful than from the brick.
The overlap for the brick garage is the voids of the w / w plates, wooden beams or even logs - they laid the crate from the boards, on top it is placed either slate or metal tile.
The main minus of this option is a garage of brick workflowers in construction. In addition, there must be at least minimal practical experience in brickwork.
For faster construction, it is advisable to use the concrete mixer.
Garage from aerated concrete or foam concrete
These building materials appeared relatively recently, but they managed to significantly press the construction of a brick and slagoblock, as:
- the speed of construction is much faster;
- the laying is much easier;
- noticeable energy saving.
If you plan to save on construction, then build a garage from foam blocks or gas blocks. Due to the large size, small weight and the usual geometry of these blocks, there will be no special skills in construction - very quickly you will have inexpensive, but reliable and, importantly, warm shelter for your car.
In the event that you have the overlap of walls from reinforced concrete panels, the last row of masonry must be made from a monolithic concrete reinforced belt. Its height should be at least ten centimeters. Thanks to him, you can protect a fragile aerated concrete. In addition, there is one big plus of this building material - these are smooth walls that do not need to be finished. True, the aerated concrete is still better to process outside the primer or impregnation of deep penetration - it will be an excellent protection against moisture so that it freezing does not destroy the structure. But foam concrete does not need such protection.
Garage of timber or log
Previously, firefighters did not advise you to build garages from a bar or logs, but today, due to the presence of flame impact and fire-resistant finishes, the tree may well be suitable for the construction of shelter for the car.
From the inside, the garages from a bar or logs are insulated by a semi-row slab from basalt wool, and then there is a facing of moisture-resistant plasterboard or glass jamsite.
The fire-resistant material will also need to lay fire-resistant material, for example, a clamping tie, on top of it - an electrocabyle, which is poured with a solution. Thanks to this trick, which, in principle, can be used in any other garage, will be warm, which will ensure the safety of the car body.
Garage of Professional Standard and Sandwich Panels
This construction refers to the quick-scale designs. The easiest option is to build a skeleton garage from metal products, and then decide it with a professional flooring. This technology is a cold shelter for the car.
To build a better garage, the walls need to be insulated - it will take to choose the step of the frame racks so that it is equal to the width or length of the rigid dialing plate (that is, or 50 or 100 cm). Only in this case the insulation is clearly, smoothly and accurately stand in his place. On top it will be necessary to sew in any sheet material - it can be flat asbetic sheets, cement-chipsticks, an OSP, galvanized steel, lining (but processed by flame retardant).
It is also worth considering that multi-layered panels are two species: a classic sandwich from steel professional flooring with a power-wage, foam or polyurethane foam insulation and designs from OSB sheets with foam.
By the way, it is quite possible to purchase a ready-made "constructor", which can be used to assemble the garage yourself. This "toys" includes: metal frame, gate, panels, fasteners, various challenges. There are construction firms that can even collect the garage-designer instead.
True, it is worth considering that if you organize a garage from the sandwich panels, then its price will be about the same as the garage built from foam blocks. But it will take time for its construction several times less, as the walls and roofs will be collected from multilayer panels. In addition, there is no need to warm this design.




