
How to build a bath on the framework technology with your own hands Baths, saunas and pools
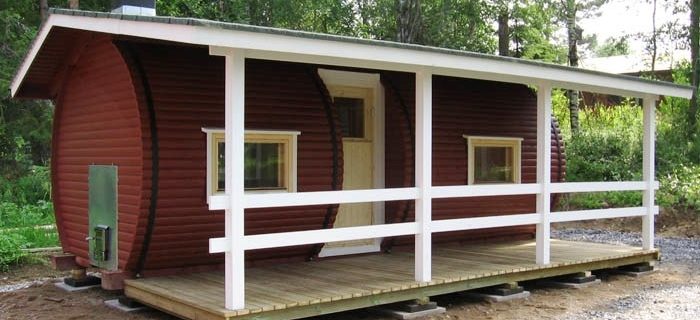
The framework of frame construction today becomes quite popular thanks to its simplicity and accessibility. Moreover, frame structures in quality and operational characteristics can safely compete with brick buildings and with buildings raised from the rounded log. Next, we will tell you how to build a bath with your own hands.
Content
Bath in framework technology. Characteristics of the building
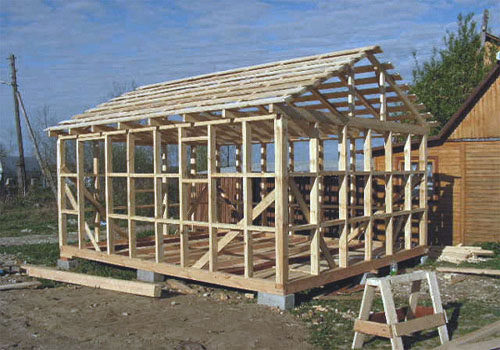
At the bathhouse built on the framework technology, there are several significant advantages:
- Such buildings are erected in a rather short time. They do not need to give time for shrinkage.
- The frame structures are more economical than brick and houses from the bar, since fewer material is spent on their construction. For frame baths, it does not need a massive expensive foundation and an order of specialized overall equipment. Therefore, it is possible to build a bath with your own hands on the framework of the carcass.
- Baths built on frame technology, due to their small weight, do not give shrinkage over time.
However, the framework buildings have flaws. The most essential of them is considered water resistant of seams between the carcass sheets. During the fallout, moisture precipitation penetrates into the joints between the material sheets and accumulates inside the frame. This should be taken into account during the construction of the construction. In addition, frame structures have low fire safety indicators. Such buildings are easily subjected to fire, so it is recommended not to hold the upper floors in the bath, from which it will be difficult to get out in case of fire.
Phased order of construction of baths on framework technology
How to build a bath with your own hands: Projects
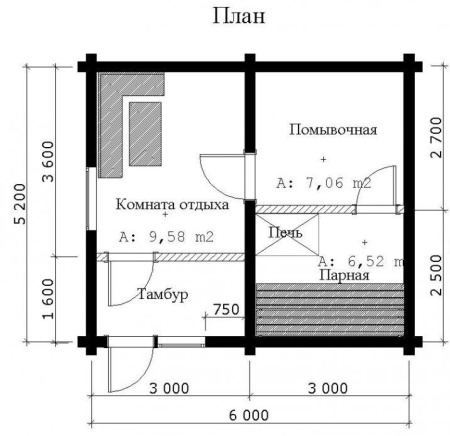
The first stage of the construction of any construction is considered planning and design. At this stage, you should decide on the dimensions of the future building and calculate the required amount of materials required for its construction. The projects of baths built by their hands are distinguished by their manifold. By framework technology, you can build the construction of any shape and size. Depending on the characteristics of the future building, the type of foundation that will be the basis will be selected. For small baths, it is possible to build a simple ribbon basis, and for large frame buildings (with a pre-banker and a bonded veranda), a strengthened foundation will be required. To build a support frame of construction, you need large wooden bars with a cross section of 20 to 20.
Each person wants to build a bath, which fully satisfies all his requirements and combines: comfort, functionality and reliability. Therefore, so as not to be content with the construction that does not meet all of the above qualities, many people begin to build on their own. And in order for the building to comply with all the requirements of the owners, it is necessary to start construction not only with the study of the soil of the land plot, but also with the compilation of the right project.
Choosing a project for the future structure, you should not give preference to standard sketches. They are because they are called "typical" because they do not take into account the individual features of the area on which they will be built, and also do not take into account the requirements of a specific customer. In order to draw up the right draft of the future building, it is necessary to take care of several points:
- Take care of what foundation will be erected by a future building. To do this, consider the peculiarities of the soil on the land plot, which will be known for the geological and geodetic surveys.
- When designing the building, consider all the features of engineering maintenance - what will be heating, water supply, sewage in the future bath.
- Take care of the selection of wall material for the construction of the bath. To do this, decide whether there will be a future construction to be used after or year-round. For the construction of a bath, as mentioned above, except for frame panels, you can use a brica or bar, that is, a rounded or chopped log, glued or profiled bar, and a foam concrete or brick.
In any case, to create the right project of the future structure, it is necessary to have professional skills in this field, so this mission should be entrusted to companies specializing in projects and sketches. On the finished project, you can build a bath with your own hands.
Foundation for baths
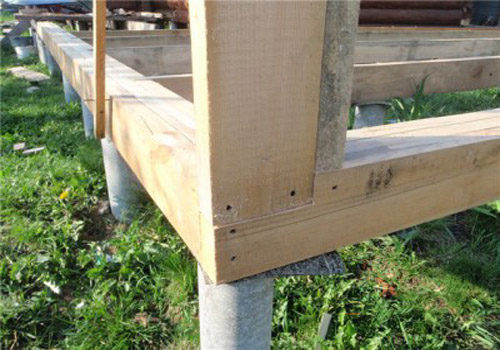
If you decide to build a bath from a bar with your own hands, then it will require a reliable reinforced basis. However, for frame structures, taking into account their light weight, you do not need to equip the massive and expensive foundation. If the dimensions of the future bath are small, then you can build a wooden basis, fixed on the sides of the supporting stakes. This option is preferable for mini-bath placed on clay soil. It is possible to equip such a simple foundation without resorting to the help of specialized companies.
Order of work:
- We prepare a plot to future construction. Align soil irregularities.
- According to the sketch, where the sizes of the future structure are painted, make marking on Earth. We celebrate the places where the support stakes will be placed.
- We do holes under the support stakes using a bora. At the base of each hole, we draw a waterproofing layer.
- We establish the supporting pipe and pour it with concrete. Next, we reinforce the design and wait for the concrete will finally freeze. After that, we pour concrete into the cavity of the pipe.
- Go to the installation of the screaming. This will require a strong timber. After that, you can move to the erection of the support frame.
For a more massive structure, it is not equipped with a wooden foundation, but block. However, it is suitable only if the bath is erected on the soil, the plot of the freezing of which does not exceed 0.8 m.
Order of work:
- Supporting elements with this type of foundation are piles. Therefore, it is initially necessary to mark the markup marking their locations.
- According to the markup made, we do the holes using a bora. They then screw the support piles.
- Further, the foundation can be strengthened with reinforcement. At the last stage, the strapping should be consolidated.
If you decide how to build a bath with your own hands on a reliable soil, then start with the constructions of a tape basis. In this case, the order of work will be as follows:
- The first step is marked. Next breaks the trench of the required depth. On average, its dimensions are 45 cm.
- The base of the trench is falling asleep with sand, which in the future it is thoroughly taught.
- A formwork is installed, the dimensions of which are: in a height - 45-55 cm, in width - 35 cm.
- The resulting design for reliability is reinforced. For this, iron bars will be required.
- Next lays out the waterproofing layer. Most often here is a runner.
Floor arrangement bath
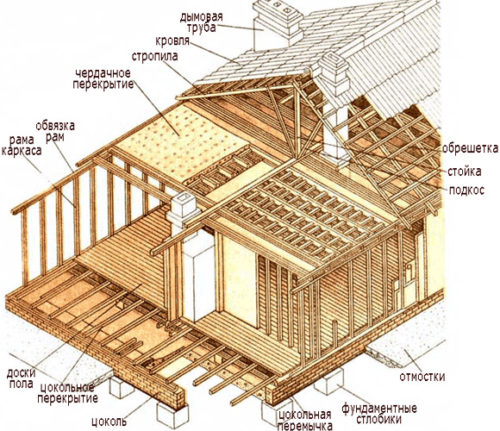
The next stage of the construction of the frame bath is the construction of the floor. This requires several durable bars that will serve support for roughing. A layer of waterproofing is stacked on wooden bars, which is so necessary in the bathroom. This will require referenced. After that, the floor is insulated with mineral wool. After that, the finishing coating is stacked. In the room, which will be directly used for the adoption of water procedures, it follows the perimeter to consolidate rubber gaskets, and to lay the plinth on top.
Installing walls in the bath
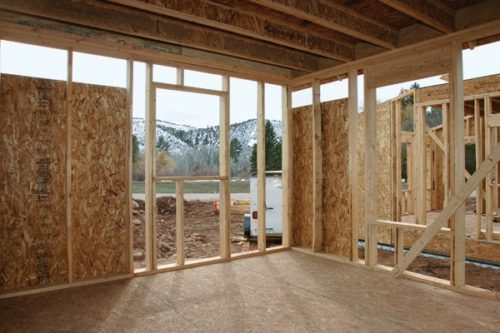
Installing walls - the next stage of construction of the bath. This will require wood (larch, pine, linden, aspen). However, do not forget it originally to dry it well and process the antiseptic. If the boards have not passed the initial processing, then they should be seized, cover with varnish and special impregnation. Frame walls install immediately on the foundation. For the strapping we use bars that fasten nails. For the construction fortress it can be strengthened with iron pins, which are embedded in the basis and poured concrete. Sometimes frame walls are assembled not on the finished foundation, but separately on Earth. After that, ready-made collected frames are simply rising and fixed in the right places. For the exterior walls of the walls, you can use lining, thermopanels, siding, blockball.
Roof bath
Initially, it should be equipped with a rafter system. This requires support beams and large wooden bars that are installed "on the edge". The boards are connected with the help of a skate bar. Then make a crate from the beams of a smaller cross section. Covered with soft tiles roof.
Heating bath
The oven is the "heart" of any bath, without which the last impossible to imagine. Much depends on its correct installation, because it is intended for heating indoors and air, and water. Basically, when building a bath is used two types of furnaces: stone and metal. Installations are quite popular, which work on waste, such as spent oil. The principle of their work is quite simple. In a hermetic tank, which stands above the furnace, is poured "testing." When burning, the oil heats up and boils, and its pairs are served in the oven, providing further burning. The only minus is that the oil should be heated, and for this you need to use other fuel.
When building a bath, the choice of the type of furnace and its configuration is one of the most important tasks that is not always successfully solved by the purchase of factory equipment. The most optimal and inexpensive option is the bake for the bath from the pipe, the manufacture of which does not require large material and labor costs. But at the same time, the effectiveness of such a design is proved by the reviews of many users.
Build a frame bath with your own hands: photo
Imagine to your attention a photo of a bath built by hands.
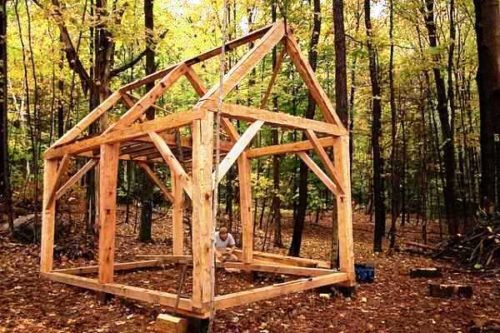
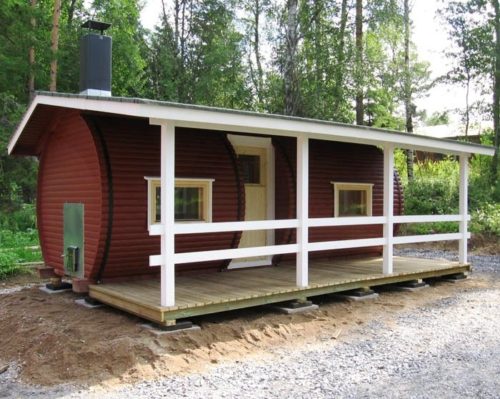
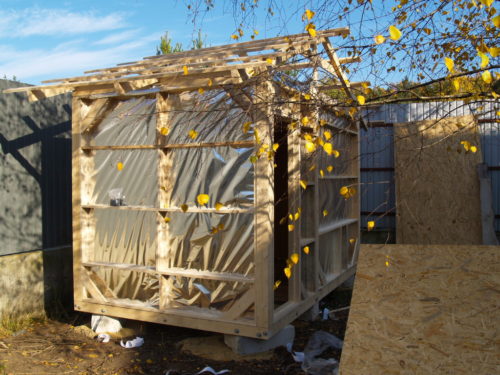
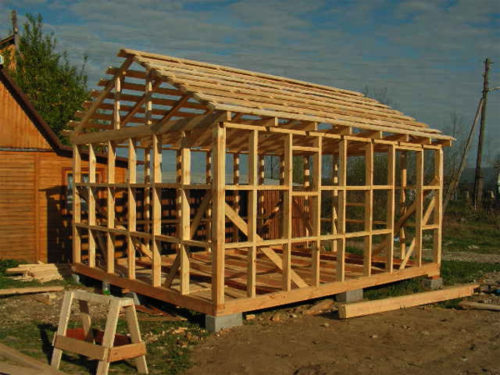
How to build a bath with your own hands: video
You can see how to build a bath with your own hands on video.


















