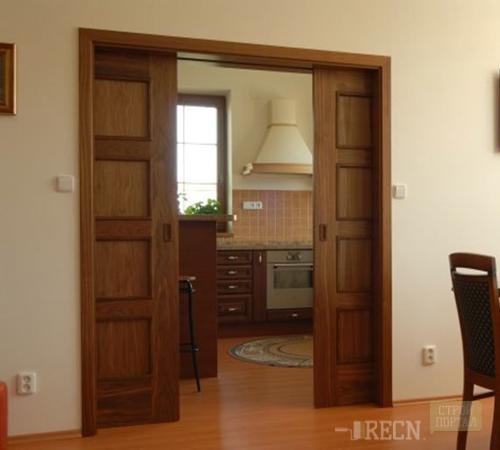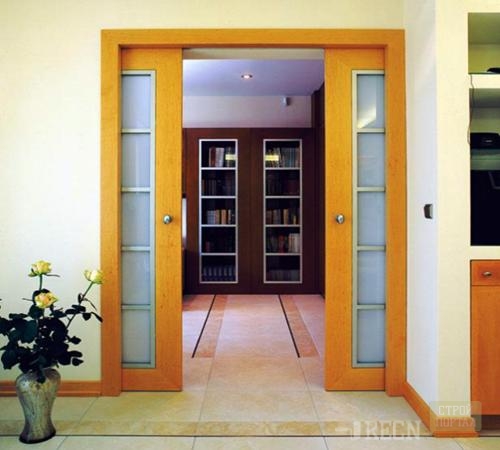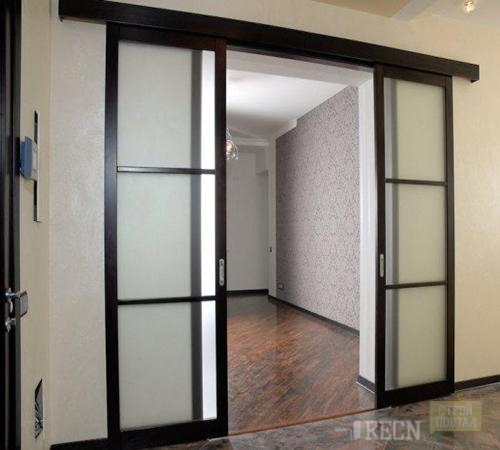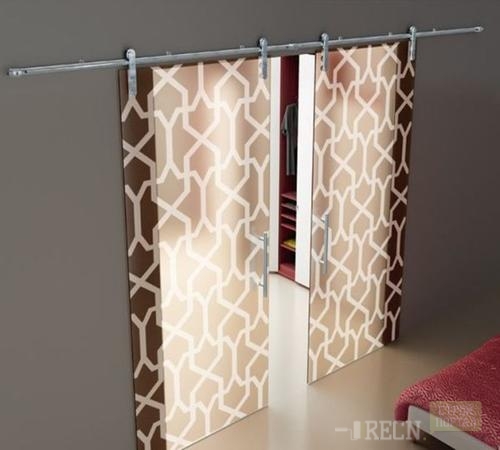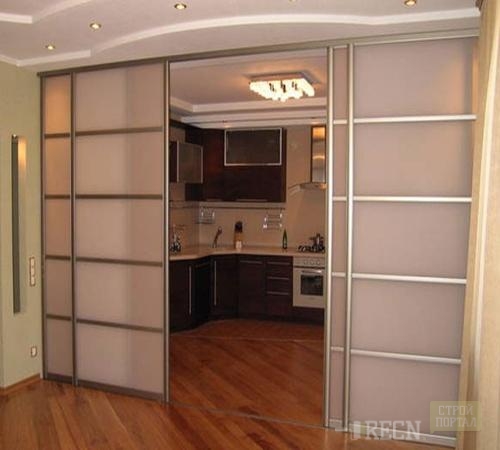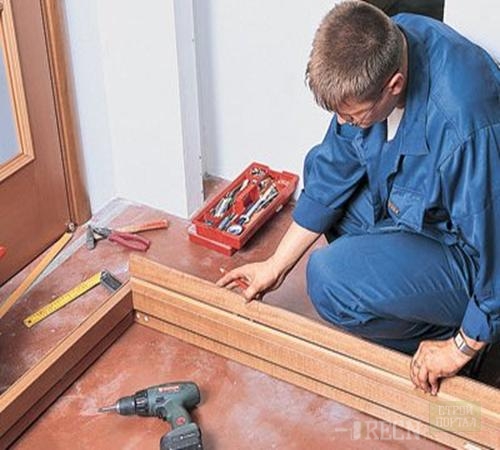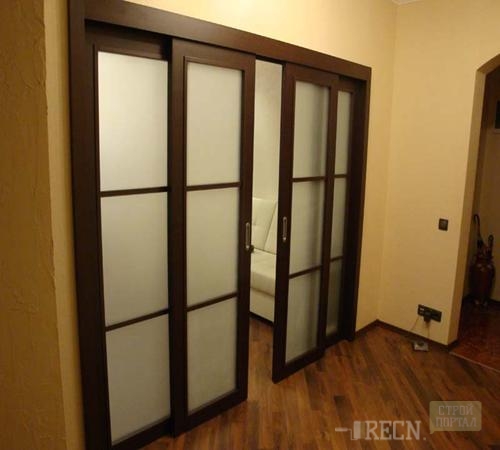
How to install a sliding door Doors
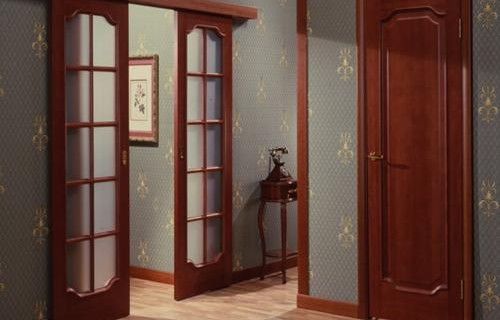
Sliding doors are an excellent option for those who wish not only to decorate their home, make it comfortable and comfortable for living, but also save free space in it.
Content
What are the sliding doors, their advantages and disadvantages
Sliding doors that are presented in the article are not hung on a loop as traditional structures, and shift through a special mechanism or along the wall or to the cavity inside it. The advantages of this type of doors include:
- additional features when laying up furniture;
- convenience for people with disabilities;
- ease of installation;
- the possibility of separating the room with the help of doors at its discretion;
- there is no risk of injury when driving in the dark;
- such a door does not slam and will not swing from the draft;
- aesthetics of appearance;
- as mentioned above, the ability to significantly save free space.
Along with indisputable advantages, sliding doors have some disadvantages:
- they do not protect the room from the penetration of outsiders and smells;
- if the installation is incorrect, the design can move jerks;
- the door leaf does not fit tightly to the wall, there is always a certain distance between them;
- the cost of sliding doors is much higher than usual.
Classification of sliding structures
Sliding doors are classified as follows:
1. By material that served for the manufacture:
- designs from MDF, LDSP or Pine;
- doors from valuable wood, such as oak, beech, ash, maple, etc.;
- sliding glass doors, usually representing glass framed by aluminum. It can have different colors, be transparent or matte;
- sliding doors Combined usually combine glass and wooden or metal elements;
- plastic shift doors.
2. By the number of door cloths:
- one-board;
- bipoly;
- multipoly.
3. According to constructive features:
- shift door-pencil. With this design of the design, the open door goes inside the wall. To hide the mechanism of the sliding door, next to the capital wall has to erect a false wall from drywall. If the opening is small, the door is installed single-pic, if it is quite wide, then double. Similar structures in small rooms significantly save space, and in large - they perform a parade function;
- sliding door-coupe. In this case, the guide is fastened over the opening, along which the canvas move along the wall. Having such doors, put the furniture directly near the input will not work. To install the door design, you do not need to mock the box in the opening. The coupe doors are ideal for entering the entrance to the wardrobe;
- shift door-techno. The ultra-modern door design, the mechanisms of which are not trying to hide, but on the contrary, they are exposed to appease. They are an additional decor. The sash themselves most often are metallic or glass and most suitable for rooms decorated in the style of high-tech;
- partition door. This design is most often used to split one room for two compartments, which, if necessary, can be either isolated from each other, or vice versa, create a spacious zone. This design is often multipolored, and when opening, part of the canvases can remain without movement. Guides for door-partitions are nailed to the ceiling.
Sliding door with your own hands
For self-installation, the sliding door will require a simple toolkit, namely:
- screwdriver;
- perforator;
- plumb;
- marker;
- roulette.
Consider the installation option using the example of interroom sliding doors. Sequence of action when installing the door-coupe:
- you should begin with a thorough measurement of the existing opening. Knowing his size, you can go to the store and buy or order a suitable door;
- when she ordered and delivered, you can move directly to the installation. Using the level and roulette above the installation site, mark the markup, focusing on which you will nourish the top guide. It is necessary to act very closely, because Even a small bias may in the future lead to spontaneous opening or closing of the canvas, as well as the incorrect operation of the rollers;
- when the markup is ready, attach the guide strictly horizontally. Different fasteners can be used, but most often it is anchor bolts;
- next, using a construction plumb, find the location of the lower guide. It should be a strict projection of the top;
- there is a different way of locating the design in the opening. According to it, rollers are fixed on the doors, both guides are put on it and insert the place where it will be attached. Vertical control is controlled using a plumb. After that, on top and below, there are the location of both guides. Next, the door is removed and fixed them exactly on the markup, after which you can insert a web back to the opening;
- for the rollers not to pop up for the maximum allowed mark, special limiters are inserted into the guides.
Due to the fact that the design has a fairly large weight, it is best to mount it along with the invited assistant.
If you want to install the door-penny, the installation should be performed differently. In this case, it is attached to the overhaul of the tree, fixed on the carrier frame hidden between ordinary and plasterboard walls. This timing is mounted on special fasteners, allowing the ability to adjust its position. Thus, it can be aligned strictly horizontally. The upper guide is attached to the bruster with self-draws.
Because Features of door structures can be different and depend on a particular manufacturer, sometimes allowed to install them only on the upper guide.
In any case, this process is not difficult, but for greater confidence, before installing the sliding door, look at the roller below.




