
Sling system with your own hands Construction
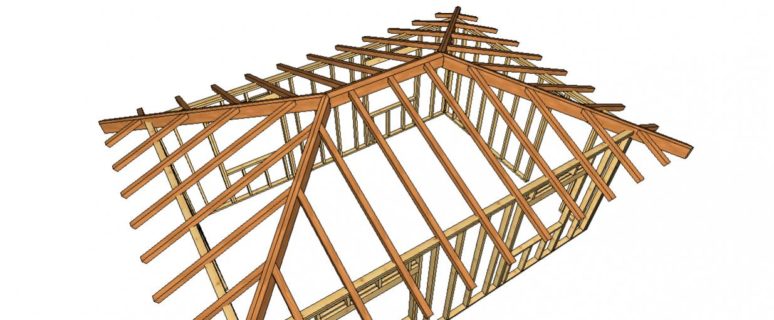
The construction of the roof of small buildings, such as a country house, a household unit, a sauna can be performed without attracting specialists, on their own. But, before proceeding with the work, you should familiarize yourself with the basic information and the rules according to which the installation of the rafter system is carried out with their own hands.
Content
Slinge system with your own hands. Basic Roof Design Details
An ordinary bartal roof is a design collected from several parts.
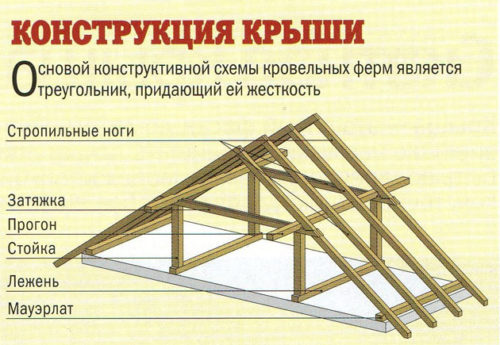
- Maurylalat: made from a bar with a cross section of 100 × 100 or 150 × 150 mm. Stacked over the bearing walls and is attached by anchor bolts. Waterproofing is satisfied between the wall material and the bar. Maurylalat is designed for uniform distribution of load on the walls around the entire perimeter of the building.
- Stropile legs: The cross section of the bar is selected depending on the planned load - 100 × 150 or 50 × 150 mm. They are connected in the upper point of the triangular design (farm) of the bartal roof. To create a roof in a row, several farms are installed at a distance of 0.6 m from each other (maximum - 1.2 m).
- Horse (skating timber): connects the rafting legs in the highest point. The rafters are attached to the skate on the sides. If necessary, vertical backups that support the skiing bar below are installed. In some cases, the lobby can be formed by two boards attached at the top of the rafted on both sides.
- Racks: Vertically installed bars designed to distribute the roof weight on the bearing interior walls. In the upper part are attached to run, in the bottom - to the Liezha.
- The run is a horizontal bar, which is attached in the inside of the rafter legs, connecting them to the middle with each other. With it, the design of the roof becomes more durable.
- Slopes: Inclined the details for additional strengthening of the rafter feet. Installed between rafters and posts of each farm.
- Tightening: connects the rafting legs at the bottom, is the base of the farm. Need to increase the strength of the triangle of the farm.
- Lena: serves as a support for central racks. We are needed in the case of the installation of a rafter system of the utility type. Stacked over the middle carrier wall. Lengne cross section - 100 × 100 mm.
- Doom: distinguish solid and with gaps. The first is the sheets of moisture-resistant plywood or OSB (less often - boards, laid jack). The cutter with gaps - bars or boards laid across rafters with a certain step (depends on the type of roofing material).
We choose the type of rafter system
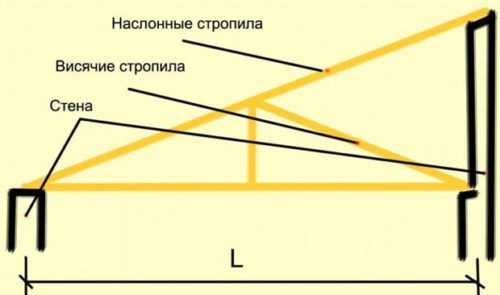
The sropling system of the two-tie roof can be built in two ways:
- using the utilization rafters, which suggests their support not only on the horse and Mauerlat, but also with the help of the runs - on the middle carrier wall;
- with the use of hanging rafters.
The lines of the roof can be built with his own hands in the second way, as it is convenient for small structures (no more than 10 m wide), without a medium carrier wall.
Slinge system of a two-tie roof with their own hands step by step
Tip: work should be started on Earth. This will partially collect the design with minimal strength and time costs.
Sequence of action during installation.
- From pre-harvested bars collect the first farm. Check all sizes: This triangle will serve as a template for other copies.
- In accurately, according to the first design, the required number of farms is made. Fasten the battered and tightening.
- On top of the bearing walls around the entire perimeter of the structure, 2-3 layers of waterproofing material are laid (used only, rubberoid).
- Put and fasten with studs (or anchor bolts) bars Maurolat.
- On one, all farms raise the walls, set to their locations vertically and temporarily fixed by the backups.
- Fasten the rafting legs to Mauerlat.
- Install the skate bar. Initially fasten it to the tops of an extreme farm, checking their vertical position. After that, the lobby is connected to the rest of the farms.
- In order for the design to be more rigid, blocks and upper tightening are installed.
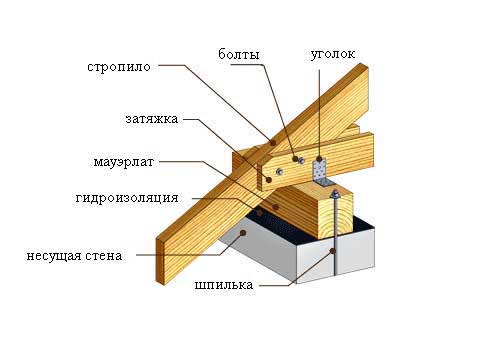
Fastening the details of hanging rafters
IMPORTANT: For an effective dilution of rainwater, the lower edge of the rafter should form a sweep of a width of at least 0.6 m.
Methods for fastening the rafter feet to Mauerlat:
- with the help of metal corners attached to the rafters on both sides;
- with the help of nails;
- using steel brackets.
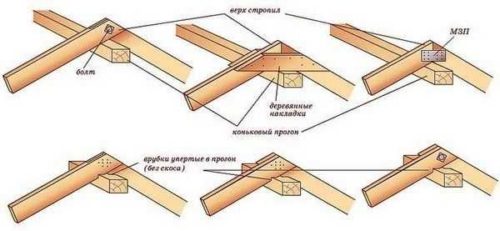
Methods for fastening the rafter feet to the skate bruus
Note: For a reliable stop of the rafting leg into the Mauerlat bar to the bottom of the rafter, the stroke bar is mounted or done.
Installing the rafting system with hands ends with installation of the crate. This is followed for this.
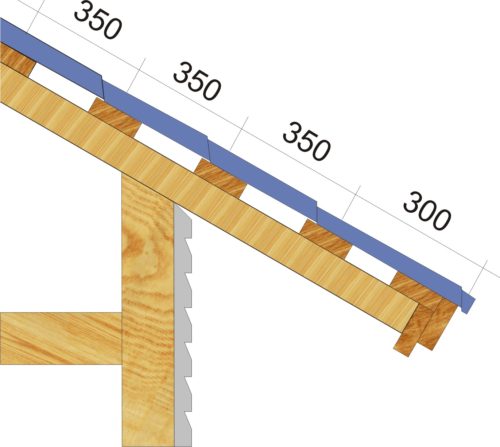
Step Chatters for Metal Accounting
- From the outside, the waterproofing membrane is fastened on top of the rafter feet and fasten it with a construction stapler. Initially, the material is placed on the lower part of the rafted, then the above, be sure to with the minimum shin 0.2 m.
- On top of the rafter, a counterbucht is stuffed - the bars needed to provide an air gap between the roofing material and the membrane. The gap will ensure ventilating space.
- Depending on which roofing material will be applied, the shadow step is selected. On the rafter feet forming the frontones of the roof, markers are set at an equal distance from each other.
- Marks are stuffed with nails, between which the cord is stretched.
- In terms of the level marked with the cord, the rails (boards) of the horizontal crate.
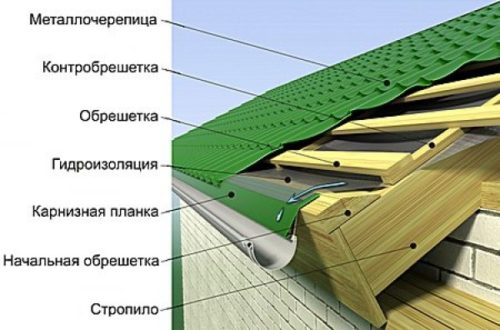
Elements of crates and roofs in the field of cornice
Important: Before fixing the roofing material, the rafter system and the crate is recommended to be treated with an antiseptic agent and antipirens.
Your attention is a detailed visual instruction on how the rafter system is mounted with your own hands: video with explanations of a specialist.
Single line rafter system with your own hands
For the device, the roofing of small hozpostroops often use a single-table solry system. This is due to the advantages of the design:
- ease of installation;
- efficiency: for construction requires minimum of materials;
- small roof weight (important for light frame-shielding structures);
- resistance to wind loads.
If you show ingenuity, you can build an original single-piece roof. A photo of country houses will help to make sure.
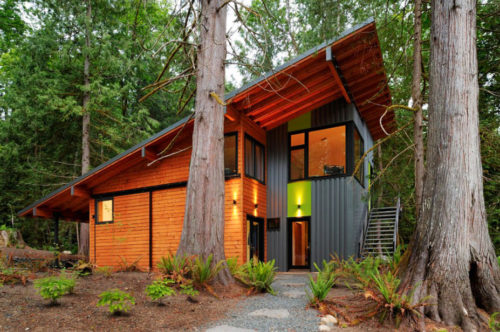
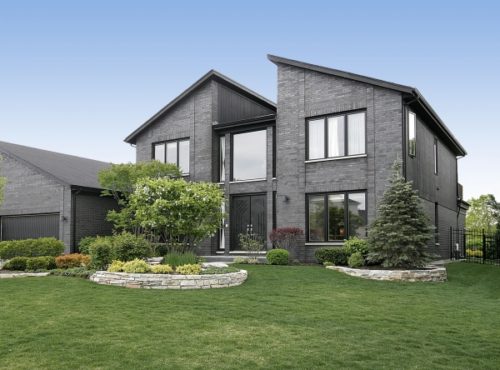
Installation of a single-table roof can be made in one of two ways.
- Setting the rafter directly to the walls, the difference in the height of which allows you to get the necessary angle of the slope.
- With the help of farms collected in the form of a triangle, the main details of which are the rack, beam and raftered. This method is used for buildings with walls located at one level.
Tip: For housekeepings, the second method is preferable, as it allows you to install with minimal wood costs. The setting of the rafted on the wall is easier to perform independently.
In the event that the distance between the walls is too large, the work is performed in compliance with the following rules.
- Additional stops are installed for uniform load distribution.
- Mauelalat is stacked on the supporting walls. The method of fastening depends on the material from which the wall is erected. For foam blocks, fittings are used for brick structures - steel wire, and for a log structure - anchor bolts.
- With the length of the rafter legs, more than 4.5 m must be provided for the installation of subcording legs.
- For support of elevation legs, the beams of overlapping are needed. The step between the beams should correspond to the setting step of the rafter.
More information about how in this case the rafting roof system is mounted with her own hands: video to your attention.
Mansard Slinge System with her own hands
In order to increase the living area of \u200b\u200bthe house, use the underpants space called the attic. The rafter system of the attic roof with her own hands is constructed with the features of the top-level room and according to the following rules.
- If the attic will be divided into several rooms, it is necessary to provide for the installation of an attic window of a special design in each of them. For a single space, there are enough windows installed in the frontones.
- The area area should increase with an increase in the roof slope.
- The width of the windows are calculated so that it has a slightly lower distance between the rapid legs.
- For more efficient use of space under the roof, preferably broken roof.
- The angles of inclination of the lower rods of the broken roof - within 45-80 °, the upper (relative to the horizontal tightening) - 30 °. The height of the centenary tier should not be less than 2 m.
- In order to increase the stiffness of the structure, the side rafting legs are strengthened with a duct.
- For small structures, the farm of the rafter system of the attic roof is collected from the minimum number of parts. On the beams of overlappings are installed racks, which are attached side rafters. On top of the rafter mounted a tightening and then hanging rafters.
- For connecting parts of the rafter system, nails are used 150-200 mm long, as well as heels with thread and tightening nuts.
- The soles of the roof should be as large as possible, but when it is design, the wind force in the construction area is taken into account. Increased sailboat can lead to destruction, which can be avoided by increasing the cross section of the beams.
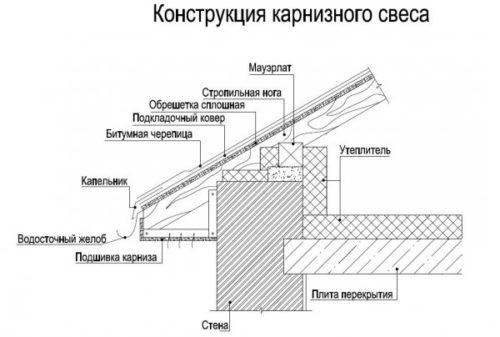
The assembly of rafting farms of small buildings is performed on Earth, after which they are raised and installed on top of pre-laid beams. For large-sized buildings, lifting equipment is necessary. Installation work suggests the following procedure.
- The beams of overlapping are stacked.
- Install racks.
- Mounted tightening and temporary backups to support farms in a vertical position.
- Mounted rafting legs in the bottom, and then - at the top.
- Muffd up.
In order for the geometry of all farms to coincide, the cord is tensioning between the control points of the elements in which the parts align. The climb required for a reliable connection of BRUSEV is duplicated on all system farms using templates.
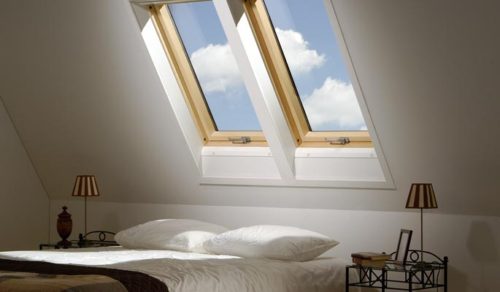
Mansard window
Important: To mount the rafter system, it is allowed to use wood with quality not lower than the second grade.
Taking advantage of the recommendations and rules specified in the article, you can perform the installation of the rafter system with your own hands.


















