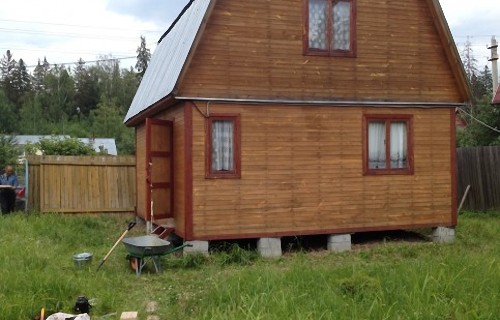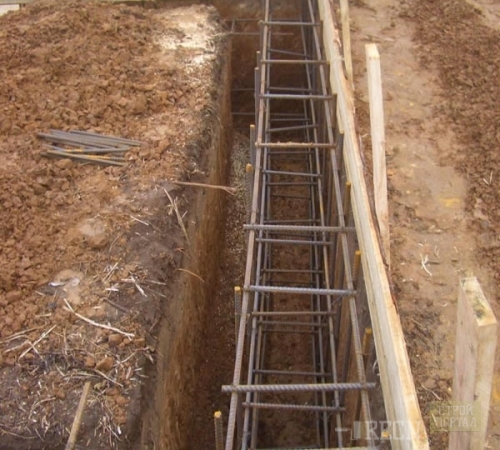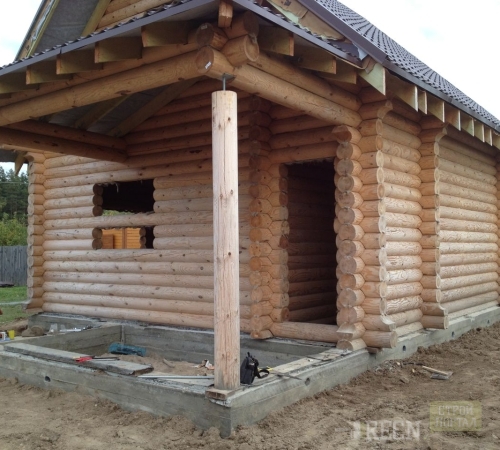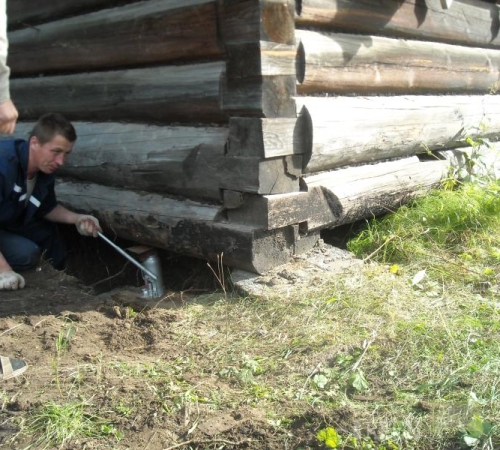
How to pour the foundation under the standing house. Useful advice Useful advice,Construction

Sooner or later, each resident of the old country house begins to face a problem that occurs due to the foundation. As a rule, poor-quality work and bad materials are capable of violating the integrity of the structure. In addition to this, the dachas often and the complete lack of foundation as such. In particular, it is more characteristic of wooden houses. It will be worth knowing how, in this case, make the fill of the new foundation or replace the old by updating the design.
Content
What is the foundation: his types
Under the foundation implies a construction structure that distributes the load from the building to the entire base. As a rule, the foundation is made of concrete, stone. In some cases, a tree is used.
In its purpose, foundations are divided into several types:
- carrier,
- bearing seismically resistant
- fundament of shallow lounge,
- fundament of deep lounge,
- combined foundation. Often under it imply a mixed type of carrier and seismous varieties.
By type of its design, the foundations are divided into several varieties:
- monolithic column foundation
- stamp Foundation of the Glass Type,
- ribbon fine-breeding foundation,
- low-breed belt,
- pile
- slab
- floating foundation
- helical foundation
- foundation for the fence
- wall-wood foundation.
Ribbon foundation is the most common types of foundation. This is due to its type that allows you to perform a solid foundation for houses with heavy floors and thick walls. Moreover, if the house is planned to arrange a garage, then such a foundation will become a real salvation.
Typically, the ribbon foundation is laid by 20 cm below the ground freezing point during the winter, but not deeper than 70 cm. The thickness of the foundation under the standing house is calculated, based on the thickness of the wall walls and the alleged pressure of the pressure on the surface.
A columnar foundation found its use in light-storey houses. More often is frame houses or houses made from SIP panels. This type of foundation is a pillaby system from itself, which are installed in all corners and places of wall crossing. This type of foundation under the standing wooden house is the most economical, but it eliminates the possibility of building a cellar.
Pile Fundam It is good because it makes it possible to maintain on unstable soil and is more suitable for the construction of large buildings. When building such a foundation of piles are located in solid soil layers, with each pile able to withstand the load of up to 5 tons. In private construction, this method did not find much use due to its technical complexity. In fact, the pile foundation is inappropriate if desired to make the foundation under the standing house, for this there are simpler formations of the foundation.
A screw foundation is an ideal option for houses that are placed on an inclined plane, or on weak and unstable soils. In addition, this kind of piles is good because it allows you to quickly replace the old foundation. In this case, screw piles are screwed into the ground to a depth of at least 1.5 m, after which concrete is poured into the stems. In this case, the foundation under the standing house is much easier than using other methods.
What will be required to start work
After the theoretical part was studied, it is necessary to start practical. If it is planned to fill the foundation under the standing house, then such a tool will be required:
- jacks in the amount of at least four pieces
- fastening metal or wooden beams. At the same time, their length should exceed the length of the house for 1 m,
- wooden or metal supports that will rely on the house during work.
In addition, the fill of the foundation under the finished house will require the presence of concrete mixer for the preparation of cement mortar, reinforcement rods with a thickness of at least 12 mm. It will also need a portland cement M400 or M500, sand and crushed stone of various fractions.
Many household owners first rightly ask themselves as a foundation under the house. According to a typical calculation, the arrangement of a simple, small-breeding foundation for a small country house will be released in the amount of 100,000 rubles. This amount includes a turnkey project, ranging from earthworks and ending with coating waterproofing. The most expensive stages of work at the same time will be concreting the laid foundation and the device of its formwork, which later poured concrete.
The situation is extremely successful when a person may fit under the base of the house. In this case, the fill of the foundation under the house will not be much labor, since land works will simplify.
Pouring foundation
In order for the house to stoke a considerable amount of time, it will need a good quality foundation. Sometimes, if you wish to build a small extension, it is enough to fill the foundation without formwork. This will achieve savings and spent time.
The fill-house fill technology implies several stages:
- bumping trench
- installation of supports,
- formwork structure
- reinforcement of the foundation
- finish stages.
With the qualitative implementation of all stages of work, the question of how to fill the foundation under the standing house - does not take much time.
Start stage: Installing supports
Earthworks imply a trench knocker under the foundation. In the event that a desire to fill the foundation for the inner walls, you will have to dig enough for the ground to be able to crawl under the house.
For preparatory work on the fill of the foundation, this instrument will be required:
- shovel bayonge
- roulette with a length of 5 m,
- wooden or metal supports,
- waterproofing,
- sand,
- water,
- tamble.
Waterproofing materials will be required regardless of which material for support is used. Special chemical solutions will protect wood from rotting and damage to parasites, and reinforced concrete. The width of the knocked trench must match the width of the supports.
The bottom part of the foundation, intended for filling the foundation under the old house, requires the arrangement of a sandy layer thick layer to 15 cm. To the best way to raise the sand - it is worth pouring it with water. Penetrating moisture will make a seal of material, while it is necessary to give the sand for drying. It also makes sense to take advantage of a special tamper, which is a flat foundation and an attached handle. Such a tool will allow to produce sand during the effects of physical strength.
In the event that the foundation has already been constructed and now it takes to fill a new one for replacement, the holes from the opposite sides of the house are pierced in the old foundation. Next, they are given the same on the length of the beam. After that, under the beams placed lining and with the help of jacks begin to raise the house.
To update the foundation, temporary support beams will need to be placed. Next, with the help of a jackhammer and sledgehamps, pieces of an old foundation are removed, freeing the place for a new one. After that, it is necessary to start the formwork.
Fragrance formwork
Formwork is built right under the house, on the inside of the external foundation. In order to collect a formwork, you will need such materials:
- trimming boards, no more than 3 cm thick,
- hammer,
- sledge hammer weighing 20 kg,
- self-tapping screws,
- metal racks
- screwdriver or screwdriver,
- saw or hacksaw on wood.
The boards are installed at the edges of the dug trench, and they need to be fixed with the help of self-tapping screws. To keep the design better, the places of the board additionally placed metal racks. In particular, it is advisable to place on the corners of the trench. To drive up the racks to the ground and it is necessary to apply a heavy hammer or a sledgehammer.
After all construction work is completed, the formwork must be removed. Otherly left in the ground, wood boards will eventually be rotted, while transmitting the accumulated moisture to the concrete base of the foundation. Thus, the base will be subjected to additional load.
Reinforcement of foundation
To increase the strength of the foundation, it is necessary to reinforce the foundation after all work on the formwork work has been completed. Steel wire, metal rods or lattice are suitable for enhancing the foundation. All elements are connected to each other with welding or simple binding.
In addition, it may be concerned that the formwork design is not closed enough, so the recommendation is often found to fasten the dense polyethylene on wood boards using a construction stapler.
When all metal structural elements are interconnected, you can proceed to final formwork work.
Finish work
In the trench, crushed stone of different fractions, mostly small. The belling of large stones can lead to the fact that the cement solution will unevenly fill empty space.
Next, a concrete prepared for such a recipe is poured into the trenches:
- 1 part of Portland cement M500 brand,
- 3 teas of sand,
- 2 parts of rubble different fractions.
The resulting mixture is pre-mixed in the concrete mixer and poured into the formwork. In addition, it is additionally placed on several reinforcing rods on top and bottom of the formwork.
Next, it is necessary to wait for a complete drying of the foundation and proceed to removing the wooden formwork, falling asleep and tamping the extinguished the land.
Experts recommend covering a finished foundation with two layers of rubberoid for better waterproofing.
After that, the house is raised with the help of jacks gently and evenly lowered to the previous place. The support beams are carefully removed one by one.
The house should take a tight on a new place.
What is worth knowing before the construction of the foundation
Before producing the fill of the foundation, it is necessary to study well the carrying ability of the soil. Often the reason for the destruction of the old foundation becomes precisely the unexplored quality of the carrying earthy layer. Therefore, a sealing sand pillow is recommended at the fill of the future foundation.
If desired, fill the foundation for the house, the cost and complexity of this process can be a stopping factor. It can also affect the quality of the soil. In this case, it makes sense to consider the option with installing a screw base. Piles of this type are reminded in appearance and the principle of installation. Simple self-tapping screw - when the hollow metal pipe with an outer thread is "screwed up" into the ground to a certain depth. After that, it is filled with concrete. This design perfectly shows itself on weak soils and inclined planes. In addition, the screw foundation is easier in installation, it takes much less time and on average costs three times cheaper than the fill of the foundation under the house, the price is not the last factor. On average, the cost of updating the fine-breeding belt foundation for the house with a base of 6x6 m can do in the amount of about 100,000 rubles, while the installation of screw piles around the perimeter of the same structure will be released at 30-35,000 rubles.
It must be remembered that since the fill of the concrete, it must take at least a month before it is loaded. At the same time, the temperature on the street should not fall below the mark in + 5 ° C
When filling a new foundation, it is also important to pay attention to the depth of groundwater running. With incorrectly produced counting on the concrete, moisture will be affected, which will gradually lead to the destruction of the foundation.
The last advice will be known, but at the same time, the truth is infrequently observed: it is never necessary to save on the materials or on the workforce. The work illuminated by unqualified builders will give yourself to know in a few years. Therefore, it is better to spend once, after later to redo the foundation for such "grief-shabashniki."
The process of filling the foundation under the house, video lessons on the execution of which clearly demonstrate all stages - will not be difficult if you approach all stages with due responsibility.

























