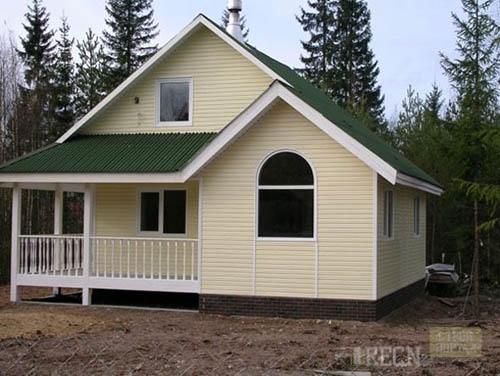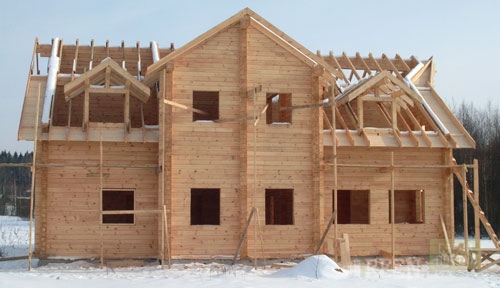
Frame houses on Finnish technology Construction

The construction of frame structures began in European countries a few centuries ago. Its essence was to create a frame of bars and the subsequent sealing boards of various profiles.
In connection with the massive resettlement of Europeans, the problem of rapid housing has arisen in Canada. But the northern part of Canada practically does not differ in climate from Finland and the northern latitudes of Russia. In connection with such conditions, a new technology of the rapid construction of houses was originated at any time of the year, without filling a solid foundation.
Frame houses
What is modern frame houses, whose technology came from the northern latitudes of the American continent and improved in Finland?
In the northern regions of Russia, many centuries were erected by log structures that were gathered from dying logs as modern toys designers. For such a house, a solid foundation is not required, but its construction is produced in a warm time, and a period for shrinkage is required. Therefore, construction is beginning in spring with the arrival of heat and complete in the fall, when the laid logs after complete drying are seated a few centimeters.
Stages of construction frame house
When the frame house is erected, the design in shape and sizes are first elevated in accordance with the future structure. The design consists of bars who have passed the preliminary drying and later does not give a shrinkage. Therefore, immediately after its construction, you can start setting the walls.
The walls of the frame house are a multilayer pie consisting of a shell, several layers of insulation and waterproofing. When erecting a traditional frame structure, first frown the design from the outside, forming the facade of the building.
On the formed panels strengthen the layer of waterproofing material. The following layer of thermal insulation may consist of fibrous materials of various thickness. It all depends on the material used.
Several decades ago used felt, now use mineral wools and other thermal insulators obtained by artificially. But modern thermal insulation material in its characteristics is not inferior to natural and some parameters even exceed. The waterproofing material was again laid on the layer of thermal insulator and weathered with thin boards forming the inner surface of the building walls.
Frame houses for Finnish technology from finished blocks in the shortest possible time are erected, no use of wet building materials is required, which is beneficial for construction at any time of the year. In most cases, the use of processed boards does not require the subsequent finish of the facades and the inner part of the structure. But this technology in the Canadian method and its essence lies in the construction of the house from the source materials at the construction site. Finnish technology is more perfect, and the house is erected from ready-made panels.
Finnish technology
In Finland, until some time, the construction of houses differed little from the construction technologies in the northern part of Russia, but soon the Canadian technology came to Europe. Finns have improved the technology and the so-called Finnish frame houses appeared, which are known in our country since the times of the Soviet Union.
In most cases, under the word "Finnish house", a shield wooden structure was implied, collected from the finished panels. Often such houses, built in the era of the construction of socialism, were built with violation of technology and did not use much popular. The floor was cold, despite the heat in the middle room level.
Modern manufacturers have improved technology, began to apply original materials to create reliable thermal insulation at all levels of construction.
Wall shields are manufactured on woodworking or specialized enterprises and in the finished form are delivered to the construction site. Unlike products of past times, modern designs of frame-shield houses are built by Finnish technology, may contain built-in communications.
The manufacturer during the installation of the shield uses treated boards with a thickened compound, which serves as an additional guarantor of strength and protection against wind and moisture. Wood is treated with special solutions and becomes resistant to rotting and exposure to high temperatures.
The treated wood used for the manufacture of shields does not burn and is not amenable to rotting and exposure to insects. Despite this processing, modern frame houses on technology developed in Finland, made on a specialized enterprise, environmentally friendly and do not distinguish harmful substances into the ambient air.
Due to the mass spread of new technologies, frame houses gradually displacing other types of structures. Modern Finnish frame houses whose projects create high-class specialists, received recognition in many countries, and gradually conquer not only northern latitudes, in demand in the central and southern regions.
Benefits of frame houses
Comparing buildings from brick, concrete, foam blocks, and even traditional timber with a house built on Finnish technology, many advantages can be noted. One of the advantages of such structures is their low cost, ease of assembling parts, the speed of construction and high environmental and microclimatic qualities.
For example, a frame house with walls with a thickness of 0.2M energy saving can be equated to:
- brick house with wall thickness up to 0.8 m;
- house of foam concrete with walls up to 0.6 m;
- log or brusade house with a thickness of bars up to 0.35 m.
It should be noted that frame houses whose projects are compiled by specialists and are erected in compliance with all technological requirements for a lot cheaper than other designs of buildings of similar area. The framework technology allows you to build a building in several floors and the seismic strength of such buildings is not inferior to concrete buildings, which caused an earthquake in Japan. Recently, even pragmatic Japanese is transferred to framework construction technologies, and at the same time use Finnish technology.
Projects of single-storey houses can be found on the site http://www.dom2000.ru/projects/odnoetazhnye.























