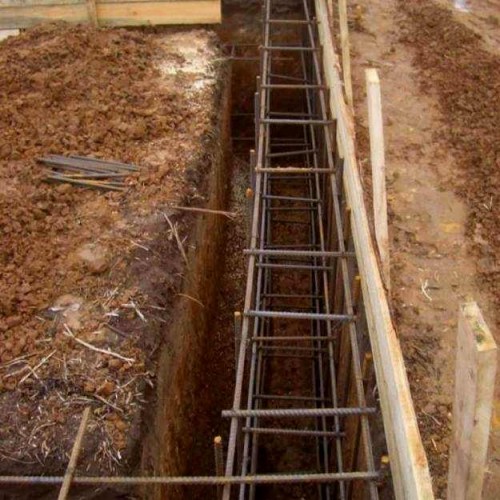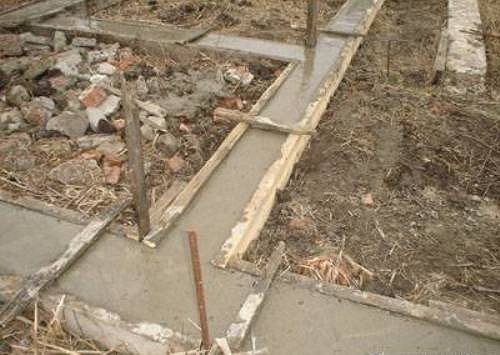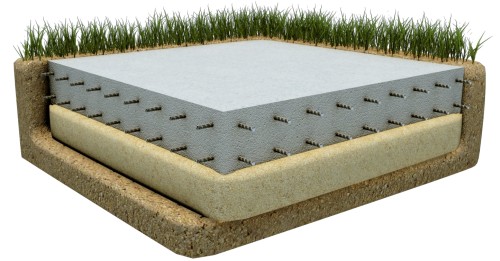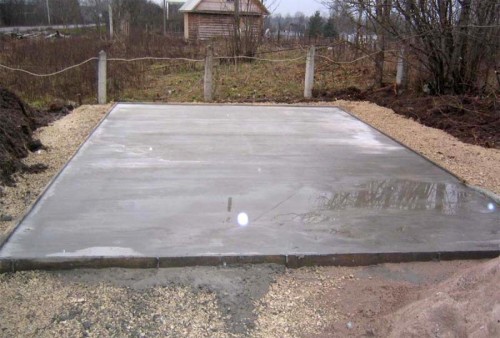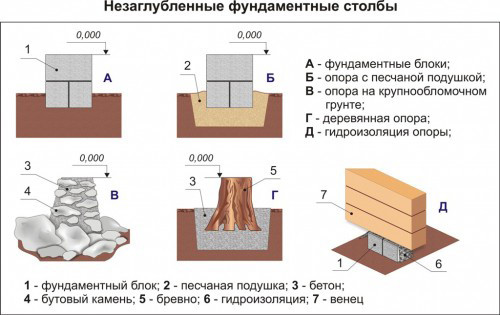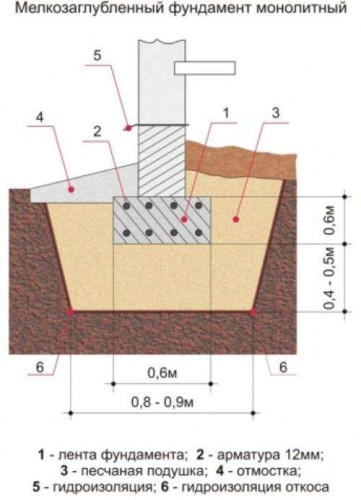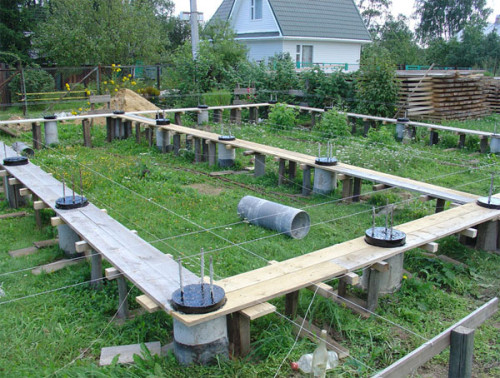
Unfoliated foundation with your own hands Construction
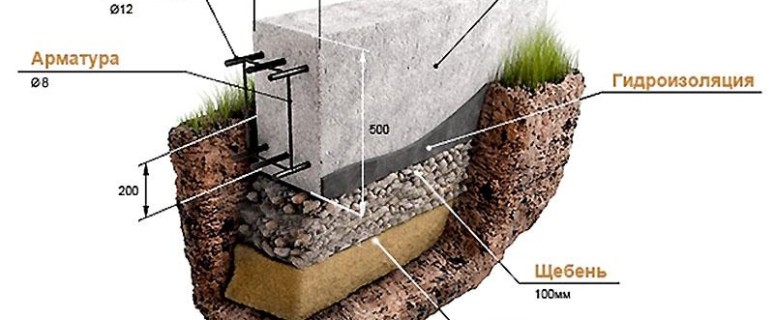
Unheardly belt foundation is used to build various household buildings, garages, arbors, as well as low-rise residential buildings of lightweight design. Such a base ensures the sustainability of the entire structure on saturated moisture grounds.
Content
Unfoliated monolithic base of tape type: construction technology
Unheardly ribbon foundation with their own hands emitted from a concrete mix. In order to get a reliable basis, it is necessary to observe a certain sequence of actions.
- Preparation of land for construction. At this stage, cutting down trees and shrubs, cleaning the platform from garbage and turf, alignment and soil seal. Marking is performed: in the corners of the internal and external loop of the foundation in the ground, pegs are driven, between which the cord is stretched. You should count the width of the trench in such a way that it is 100-150 mm wider the foundation.
- A trench of a depth of at least 600 mm is rotated. The bottom should be horizontal. It is recommended to put geotextiles on the bottom, and then the sand and gravel befelling is about 200 mm. The subference must be sealed for which the sand-gravel mixture is pre-wetted. As a result, it should form a horizontal plane.
- From edged boards or thick sheet material (plywood, OSB plates, moisture resistant chipboard) is built internal formwork. It should be a height of about 500 mm: the upper part of it will perform above the ground and be the constraint base. Vertical formwork elements are strengthened by stakes and stops to ensure sufficient strength.
- Mount the reinforcement box. For this, from the rod of reinforcement with a diameter of at least 10 mm, we create a lattice design, cells - with the sides of no more than 100 mm. The armature is stacked in several rows, the distance between which should not exceed 130 mm. Short bars are connected to an overlap at least 120 mm. Armature is associated in places of intersection of soft wire. Welding is allowed for reinforcement with the "C" index.
- Installation of an external formwork: everything is performed after the end of the reinforcement in the same way as at the stage of installation of the inner formwork. It is important that the top edge of the formwork is on one, strictly horizontal level (controlled by Waterpas). To prevent formwork destruction, the upper edges are connected by spacers every 500-600 mm.
- Concretion is performed in one taking a mixture of M150-M250 brand. When pouring concrete, the trambet to eliminate the formation of air bags. After the fill, you need to perform vibropressing, or repeatedly puff a solution with a bayonet shovel.
In order for the concrete to froze evenly, without cracking, it should be periodically wetted and stroke with a polyethylene film. Frozening occurs within 5-6 days, after which the formwork can be dismantled: Unfoliated slab foundation can be loaded.
Tip: In order to ensure the ventilation of the space under the sex boards, a device is necessary. The segment of pipes are laid into the formwork, which are not filled with a solution.
Unfoliated foundation from concrete blocks is built according to the same rules, with the exception of reinforcement. To fasten the blocks with each other laid with the dressing, the cement-sandy solution is used, and between the rows are mounted aropois of three rods with a diameter of at least 20 mm.
Unfoliated slab foundation: construction technology
The peculiarity of the slab foundation is in the hard reinforcement of the entire volume of the fill. As a result, a massive pillow is created, which can evenly distribute the weight of the future building on a certain area. The slab undeveloped foundation on the bunched soils is the best solution.
Phased description of the process of creating the foundation.
- Preparation of the territory (performed as described above).
- Marking: For a rectangular base, it is important that the lengths of opposite sides and the diagonals coincide in length. The difference should not exceed 10 mm.
- The sample of the soil is performed at the calculation of the stove thickness: usually it ranges in the range of 250-400 mm. Half plates should be underground. It should be taken into account: under the stove there must be a sand layer with a thickness of at least 100 mm. In the event that the structure provides a device of ribs of rigidity, along the perimeter of the boiler is deepened by another 300-500 mm. The width of the deeper zone should be 250 mm.
- Waterproofing: to protect the plate from groundwater, it is necessary to put two standing (at least 50 μm) of the polyethylene film on top of the sandy subwage.
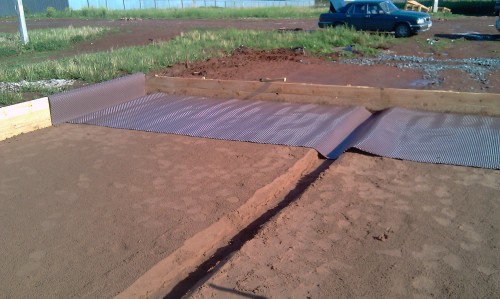
- Reinforcement consists in the manufacture of two grids with a cell side in 200 mm, located in two rows. The distance between the grids is up to 200 mm (depending on the base thickness). The branches compound is performed exclusively by the wire of the wire: This method allows the foundation to flexibly respond to the soil drawdown. If there are stiffeners, it is necessary to provide rebag releases for the bundle device with the main stove.
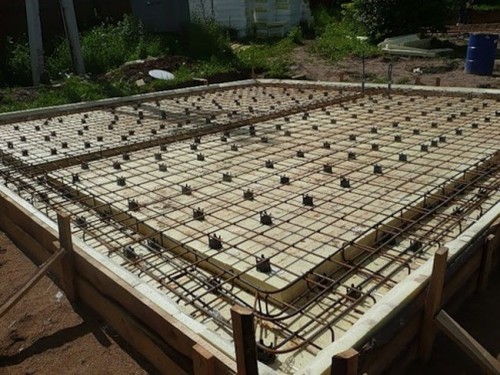
- The formwork must withstand the weight of a large volume of concrete mix. The boards for it should be a thickness of at least 25 mm. You can also use a flat slate, OSP or Phaneur. For reliability, set backups should be installed every 0.5 m.
- Pouring concrete must be carried out continuously, for which it is better to use the finished mixture unloaded from the mixer by a special tray. Between the stages of the fill should not pass for more than an hour. Concrete during drying is covered with polyethylene film.
Unheardly columnar foundation
The main advantage of the unlightened foundation of any type is in saving money and time for construction. This fully applies to unheardly columnar grounds.
A columns undelated foundation with their own hands to build from various materials:
- from monolithic concrete;
- from concrete blocks;
- from ceramic brick;
- from butte stone;
- from wooden columns.
In the latter case, the bars of solid rocks with a diameter of 150 mm and are more burned at the bottom to the state of charred or treated with an antiseptic composition. Such a base is used for temporary household buildings.
For low-rise buildings on rocky and sandy soils, it is best to use a columnally undelated foundation from monolithic concrete or concrete blocks. Supports deepen into the ground by 0.4-0.7 m and are set at a distance of 1.5-2.0 m from each other.
For bases from blocks, both pillows and wall blocks are used. Pads are preferable: the reference site in such blocks is increased, which guarantees greater stability of the structure.
The basic rules necessary to comply with the construction of an unburned bondage foundation are as follows.
- The size of the base of the blocks used for the foundation must be at least 0.4 × 0.4 m.
- In accordance with the base parameters, markup is made. It is important to take into account that the columns must be installed in the corners and under the carrier walls.
- The recesses in the soil should be such that after mounting the blocks, their upper part was on the same level. Typically, blocks are set by 0.2-0.3 m below the soil level. Under each block it is satisfied with a pillow of compacted sand (thickness of 0.1-0.15 m).
- For greater stability, the blocks are satisfied with the reference pad. It uses a thick pavement tile, the dimensions of which exceed the size of the concrete blocks. Another option is a device of a concrete solution with a thickness of 50-60 mm with reinforcement.
Unheardly columnar foundation is erected using metal or asbestos-cement pipes (formwork) with a diameter of 150-200 mm. Work is performed in such a sequence.
- In the prepared wells (their diameter should exceed the diameter of the pipes, formwork is installed.
- In the middle of the formwork laid vertically reinforcement rods interconnected at some distance.
- Pipes are filled with concrete solution, after which it is applied to a height of 0.1 m: a concrete mass outward in the bottom of the formwork will serve as a reference platform.
- Pipes are aligned vertically and in terms of level, filled with concrete completely.
- A belling is filled with soil, which should be sealing.
IMPORTANT: A columns unlucky foundation must be loaded immediately after the concrete is frozen. Construction should continue in the same season. Otherwise, even a minor spring bending of the soil will lead to a deviation of the supports from the specified position.
In conclusion, the story of how an undelated belt foundation is created - video with specialist comments.




