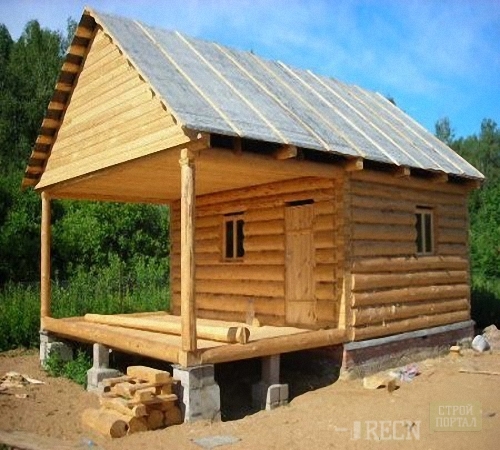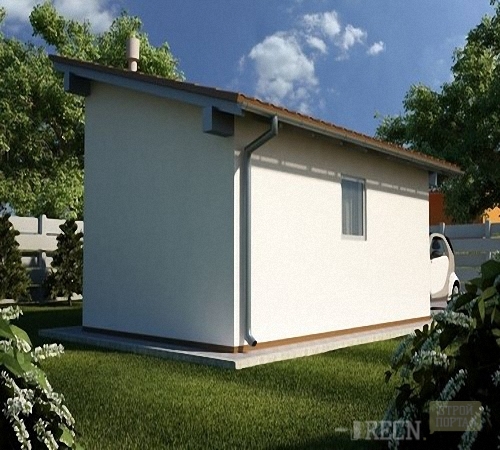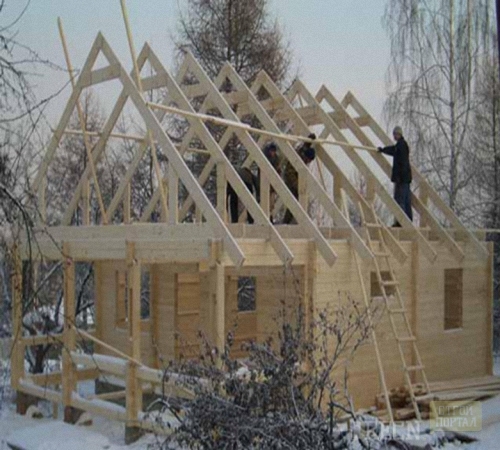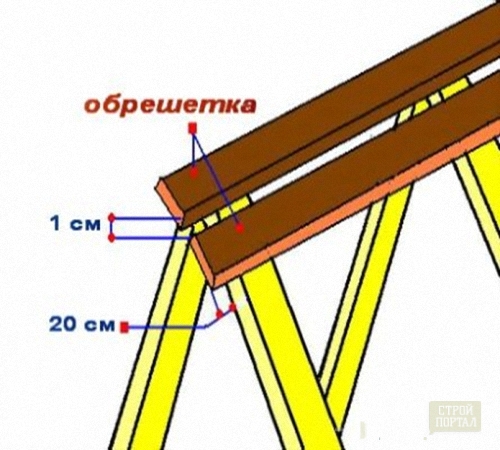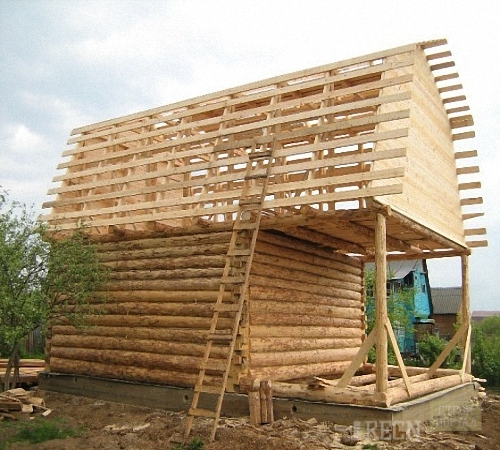
Roof of the bath do it yourself Baths, saunas and pools
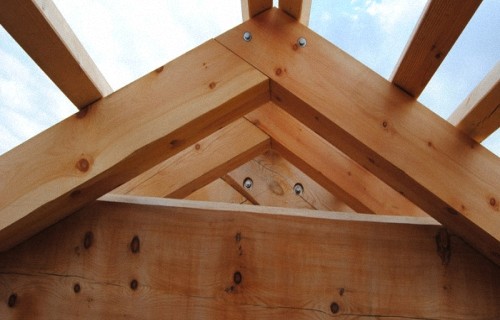
The construction of any building with their own hands is a rather laborious process that requires marginal attention and accuracy. Any, at first glance, a little thing can seriously disrupt the functionality of the whole design. So, not only its appearance, durability, but also how it will resist the effects of the environment, but also to keep the heat and steam.
Content
What are the roofs
Before you figure out how to make a roof on a bath, you need to decide what roof it is suitable for you. Roofs are:
- flat
- single,
- two-screw without a attic
- two-batch with a attic.
Flat roofs on most of Russia do not establish due to climatic conditions and not rationality, but if the developer is desired, it is quite acceptable and easy to install.
Single roofs are more likely on summer facilities. Their erection requires fewer investments. Such roofs are convenient if the bathroom is located next to another object, such as a residential building. Another advantage concerns gardener lovers: such a roof does not darken the site and its construction allows you to store and dry fruits and vegetables.
A two-tie roof on a bath with his own hands without a attic looks more luxurious than a single one, but more suitable for summer baths.
The double roof with the attic requires more effort and accuracy, but the result is worth it. In compliance with all necessary requirements for development, such a roof will truly last long and will protect the bath from negative atmospheric effects.
The attic creates an airbag between a bath and an external environment, thanks to this, the temperature difference is not felt too much and the materials serve longer.
In addition, the attic is used as either a utility room or as entertainment. There is established, for example, is equipped with a pool table or a place for drying bath brooms.
Embodiments roofing
How to build the roof of the bath right? To do this, first select podhodyascheepokrytie.
Roof bath with his hands is made of the most diverse materials, such as:
- evroshifer,
- ondulin,
- metal,
- shingles.
An interesting option is the green coating. It requires adequate attention from the owners of the bath, not only in the time of construction, but also during operation. For this purpose, the turf, which is laid as a two-layer roofing. First layer - back up, the second - the roots down. The appearance of such a roof is quite unusual and beautiful, cared for her as for a conventional lawn.
angle of slope
The angle of inclination of the roof is chosen based on several factors depending on the roofing material, weather conditions, design decisions. For a pent roof, a building adjacent to other selected angle of 50-60 °. Roofs without loft angle may be up 10 °.
In places with strong gusts of wind, especially in open areas, the minimum angle of inclination of doing. In areas with heavy rainfall - 45 °.
Depending on the roofing material:
- a metal coating - from 15 to 27 °
- slate - 27 °
- web material with low weight - from 3 to 15 °
Construction technology
To understand how to make the roof of the bath, it is necessary to define the basic principles of construction. Convenient to represent the roof like a cake, which consists of:
- mauerlat,
- roof trusses,
- vapor barrier,
- lath
- waterproofing,
- roofing.
Mauerlat - wooden beam that connects the buildings walls with the roof structure. Bruce has special sockets, which are installed trusses.
Rafters - structure consisting of equal isosceles triangles whose sides are bridged. triangle elements: side truss leg base and connecting bridge - bolt. Rigel mounted just below the apex of the triangle. Trusses going on Log buildings baths, but you can do it on the ground.
How to build a roof on the bath without a vapor barrier? To apply this vapor barrier film, which is attached by means of small nails or staple gun on the rafters.
Lathing - the design of the boards, providing maximum attachment to the roof framework (rafters). For coil coating is solid sheathing. Boards of different lengths are taken to the connecting seams were not on the same level. For the coating of slate, the wave bituminous sheet roofing iron distance between the boards can be 15-25 cm. Crate should protrude over the edge of the truss 15-20 cm, and to protect the room itself and the roof structure from external influences.
Knowing the key points of how to make the roof of baths, the construction and lining of extreme trusses better to do on earth. Paneling is made or a vertical or horizontal arrangement of the boards.
The waterproofing material is deposited by means of a stapler to crate.
roofing
Building a roof bath of bituminous Slate wave, some important points:
- Laying sheets of slate start from the rear side of the building from the bottom up.
- The first series of three stacked sheets flush with the eaves.
- For the subsequent series of slate sheets cut in half, thereby providing an overlap of the sheets. Cutting using a circular saw with fine teeth, a hacksaw or jigsaw for wood.
- Sheets of slate is attached to the crate with all parties, including those at the junction of the sheets to each other. To consolidate a single wave slate will need about 20 units. nails.
- In order to secure the joints of sheets at the end corner of the roof using roofing steel, which is fastened by means of screws.
bath ceiling
When deciding how to build a roof on the bath, consider the roof elements. The ceiling can be:
- podshivnoy,
- panel,
- grazing.
Podshivnoy ceiling. Floor beams sheathe bottom boards. Laid top vapor barrier sheet and the insulation, for example mineral wool or expanded polystyrene.
Panel ceiling. Undertake regular OSB panel or DSP and attached with screws to the joists.
Plank ceiling. Boards laid on joists, the top spreading glassine, foil, roofing felt or other vapor barrier material and insulation. It is allowed to use available materials, such as peat, slag, turf, sawdust and other.




