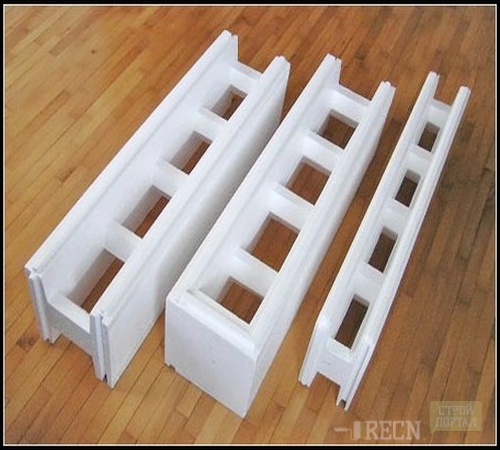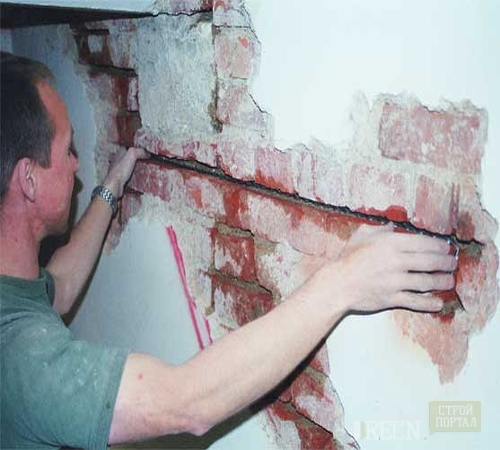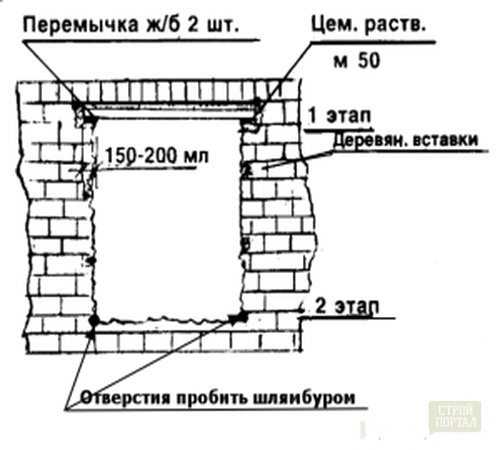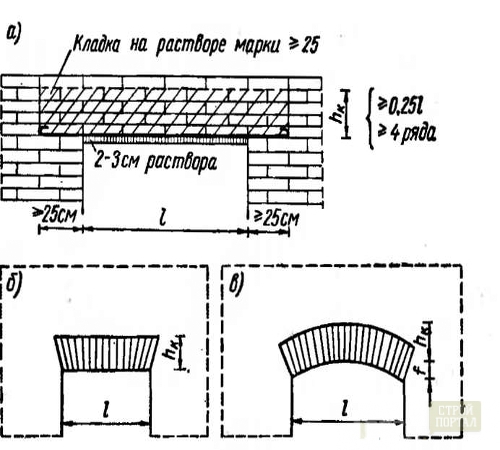
Selection of jumpers in brick walls. Useful advice Useful advice,Building materials
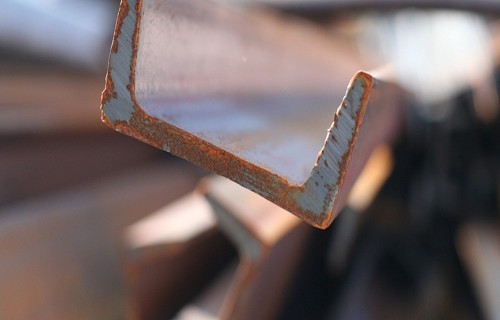
There is a need to lay bridges in the brick walls of the openings of windows and doors. Jumper called section of the wall, which takes on the gravity of the brickwork. They provide protection against collapse and the binder are further construction element, which increases its strength.
Content
Types of bridges and the materials from which they are made
By type of bridge materials are divided into:
- brick;
- reinforced concrete;
- Metal.
Brick bridge going in under the name of the castle. The stones are placed in such a way that the weight of the wall become a reliable support. Used to create the arch elements.
Concrete bridges are relatively not long ago. They are easier and cheaper metallic, but require a more complex installation procedure.
The best option - the metal bridge. They are easy to easy to handle, easy to install and can withstand heavy loads.
By the method of laying bridges are divided into:
- The rank and file;
- canted;
- Arch.
Jumpers The device in the brick walls
- If the wall is self-supporting, and the width of the openings are not more than two meters are used webs of brick lined in rows with a solution of imparting structure particular strength, reinforcement laying bricks in order to maintain the lower row.
- If the jumpers are arranged in rows, it is necessary to ensure that they were flat. The solution you need to use the 25 th grade or higher. Drilling jumper must have a height of approximately five rows, and a length greater than 50 cm aperture.
- The jumpers are built by applying the resulting formwork with a thickness of 4-5 cm. The solution is flushed by formwork so that its layer is approximately 2 cm. This layer falls under the initial row of brick jumpers. They are strengthened with steel reinforcement rods having 6 mm. in diameter. They are calculated on a pair of rods on a brick and at least three to a whole jumper. The rods in it significantly strengthen the design. The ends are removed over the borders of the openings by 25 cm. And bend in the form of a hook.
- Sometimes the brick is laid by rows, but in this case, they additionally give the facade a decorative appearance. During the display of bricks, wedge-shaped seams with a thickness of 5 mm are formed. At the bottom of the jumper and 25 mm. up. Bricks are laying horizontal rows of formwork held with special designs.
- Before laying down the jumpers, first build a wall to its level, in parallel building its support part. Next on the formwork, brick rows are tagged so that their number is not shared by two. In this case, the rows are calculated not along, but across. The central brick series (it is called Castle) should be vertically.
- Clinty jumpers line up the same with both edges, in the direction from the supporting part to the central brick so that it is encouraged. If the width of the span is more than 2 m., Then the clunk method cannot be used.
- The jumpers in the form of the archer are built in the same order as wedges. This method is used in the design of buildings that have vaults. Seams should go perpendicular to the arch and the outside of the wall. They acquire clincolous shape, expanding at the top and narrowing down. All seams are vertical and horizontal need to be carefully filling out during the work. If this does not happen, then under the action of gravity, some bricks will begin to move, and then the laying will be collapsed.
- The formwork for the execution of the archer needs to be constructed so that when it is possible, it is possible to lower it evenly.
- When the weight of the overlap presses on the wall of the wall above the window or door, reinforced concrete jumpers are used. They are prefabricated and monolithic. The teams consist of parts and are assembled at a construction site, immediately before use. And monolithic are one and very heavy. Also they are bearing and undessel. The carriers are called those that take over the severity of brick stacking and overlap under it. Nezsessy are called those on which only the severity of their weight and weight of the part of the wall, which is above them.
- Also they are bars, beam, slab, facade. Opportuning jumpers on the brick wall should not be less than 25 cm., On partitions, 20 cm. Bearing parts with a span of 2 meters, it is possible to put manually, but heavy bears are stacked with a crane. Control is carried out using a level.
- The jumpers are mounted from different parts. For overlapping, the outlook in width, the side of them should go into the wall of the brick without protrusions. Collecting the elements of the jumpers into a single integer need to be laid them into the correct position.
- If you do not use the precast jumpers, it is possible to construct metal jumpers in brick walls.
- The wall laid out of the brick is very well withstanding its weight, after the solution hardens, if the window has a small width, and there is no pressure from the overlap. But as long as the solution has not been solid, the freshly planted section of the wall above the window must be maintained.
- The undoubted advantages of precast jumpers are fast assembly, reliability, uncomplicated selection, lack of calculations. But at the same time they are very heavy. In the case of monolithic reinforced concrete, it is necessary to calculate jumpers in brick walls, as well as a selection of height and strengthening method. They produce a more complex way using formwork. But you can mount at construction site.
- Alternatives are metal jumpers from profiles, such as angles, chawliers, and 2-ways. Selecting the metal parts need to do a strict calculation, in order to find out what kind of strength they should be, so that the jumper does not rush more than allowed by the standard.
Selection of jumpers
Selection of jumpers in brick walls are carried out depending on the characteristics of the structure and wishes for its appearance. It is necessary to determine whether the wall of carrier or self-supporting is. First of all, you need to calculate the load, the size and reinforcement of the jumpers will depend on it.
In the event that we are talking about reinforced concrete jumpers, in order to choose them, respectively, specific targets need to know how their marking is decrypted. All jumpers of a certain series have a marking in which information about them is encrypted.
For example, in the title 2PB18-8, PB is a jumper of a bar, 18 is a length that is 181 cm, 8 is the maximum load that the jumper is capable of withstanding.




