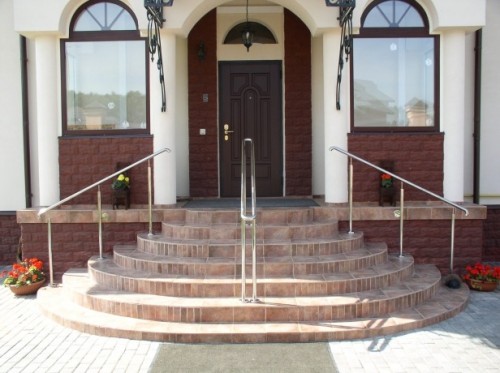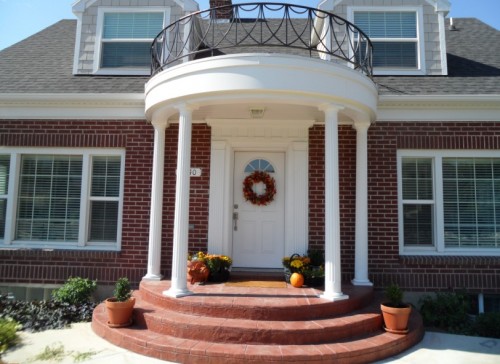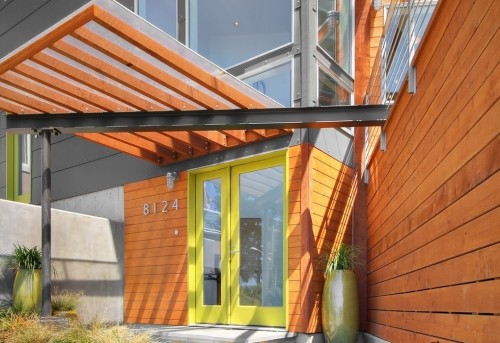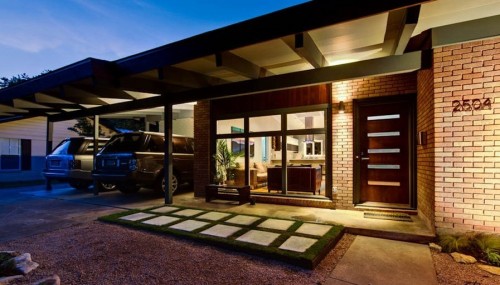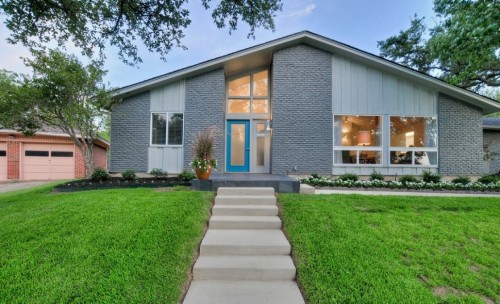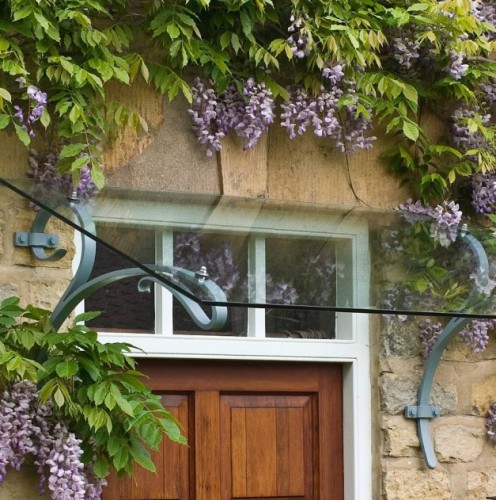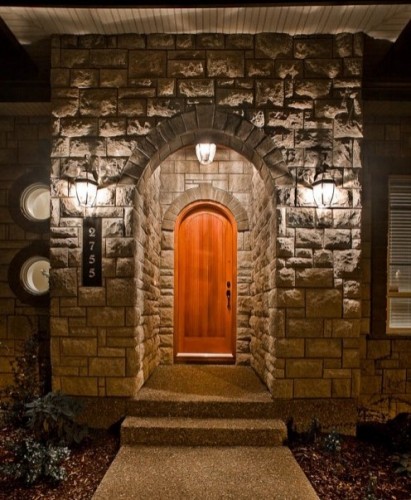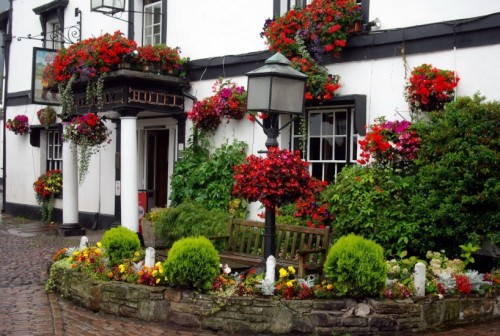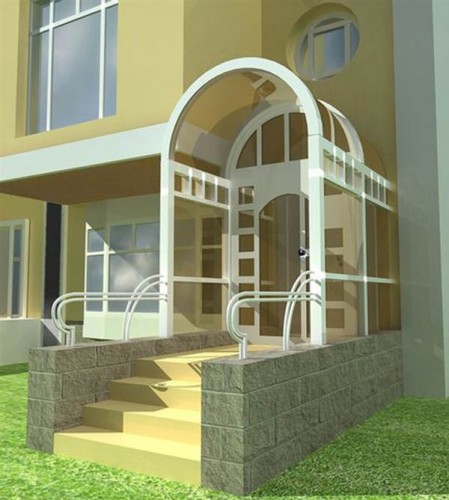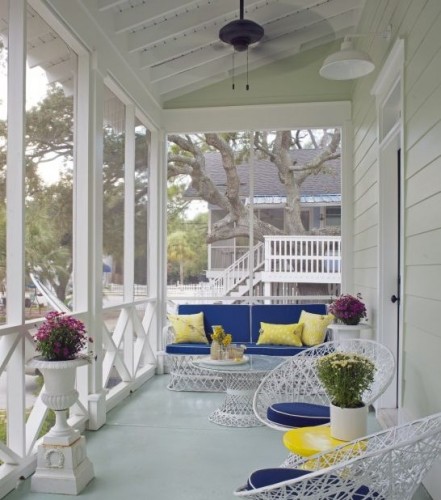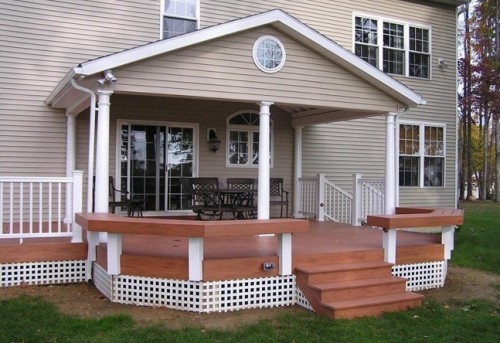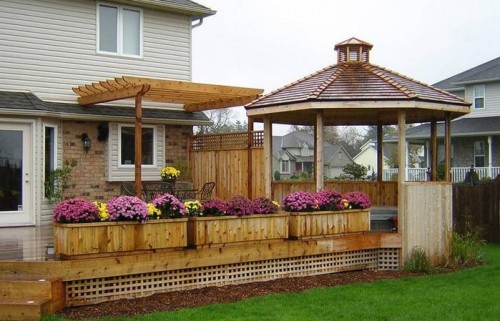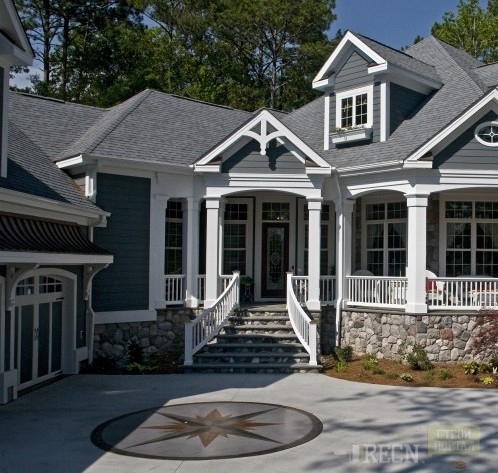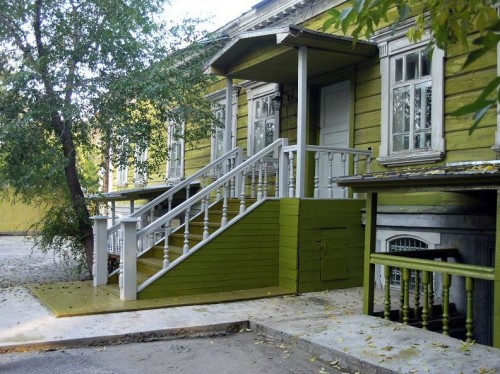
Registration of the porch of the house Construction

The porch is an integral part of any building, its "calling card". It is he who pays special attention when building a private house. The porch definitely performs not only a practical function and serves as a transition from the ground level to the floor of the construction, but also decorative. So, the design of the porch at home emphasizes its integrity, beauty, forms an architectural ensemble with the style and color of the building. Therefore, we will tell you in this article about all possible ways to design a porch in a private house.
Content
Structural features
Since any home always, when built, lifts over the ground level directly on the value of the basement base (from 50 centimeters and more), the porch is necessary so that the person can easily get into the residential premises of the building. Based on this, composite parts of the porch are:
- A number of steps (there may be 1-2 or more).
- Playground in front of the door (must be sufficient area to fit 2-3 people).
- Canopy, roofing (protects from natural precipitation).
- Sanitary zone (here most often placed a rug for wiping shoes).
In order for the porch functional and practical, all its structural elements must correspond to physical data of the home team. Therefore, it is necessary to correctly calculate the required number of steps, the size of the platform in front of the door, the size of the canopy and the rail (handrail). Take advantage of:
- The entrance door should be placed on 3-4 centimeters above, rather than the level of the porch site. This is necessary in order for the door without special difficulties in the event of its icing.
- The playground of the porch must be located under a slight bias (2-3 centimeters). Due to this, rainwater will not accumulate on it.
- If there is a high porch (1.5-2 meters), be sure to arrange it with railings. This will allow the accompany of residents at home from a random fall. If the porch is low, the handrails can only perform a decorative function. The height of fences (handrails, railings) is 0.8-1 meters.
- Visor (canopy, roofing) must necessarily play the size of the available area for 2-3 centimeters. This will minimize the falling on the porch of rainwater.
Tips for designing the porch at home
- For registration of the porch of a country house, use the same color shades and materials that were used in the arrangement of the building facade.
- In the design of the porch, you can repeat some architectural elements of the exterior decoration of the building. For example, if a stone was used when facing the facade, then similar structures can be applied at the design of the porch.
- The number of steps during the arrangement of the porch must be odd (3,5,7). This is necessary for the person to perform a step on the site from the same leg with which he started to climb the porch.
- The average height of the stage is 15-20 centimeters. Depth - 30 centimeters.
- At the porch pad, you can place a bench that will perform both practical and decorative function.
- If there is a high foundation at home, the porch is usually lined with porcelain stoneware, stone, tile.
- If the house is standing on reliable and strong soil, then the porch can be equipped without a foundation. In this case, the paving slabs or various concrete structures are required for its design.
- It is important that the house itself and the external attributes (gate, porch, fence) correspond to one decor style and formed a single architectural ensemble.
- Choosing elements for the decoration of the porch, take into account not only their structure and appearance, but also practicality.
How to arrange a porch at home: Possible options
The platform in front of the porch can be used as a veranda or terrace. For the fence of the veranda, the best option will be sliding doors that will be removed from natural precipitation.
The porch and the terrace platform can be decorated with cozy swings or rocking chair.
Bright entrance door. Such contrast will help refresh the modest design of the house. Look such a porch house design at the photo.
The roof over the porch can be equipped with a wide and spacious, so that family cars can accommodate.
For safety and comfort, the playground in front of the porch must be lit. In this case, light instruments should be chosen depending on the style of the house. Usually over the entrance door fastened the suspension, and the street LED devices are installed along the track to the porch. To give the porch a special charm, you can place a few identical sconces (2-3 pcs.) With downward light.
The track leading to the porch can be issued by concrete slabs. If the house is located above the level of the site, then the tracks are placed in the form of steps.
Very unusual in the design of the porch and the facade of the house looks simple glass and metal structures. So, you can equip fences in the form of light metal railing. Either it can be an elegant glass canopy.
The land plot in front of the porch must decorate various green plantings. Located flowers and shrubs in no case should differ from the overall palette of shades and style of the facade and the porch.
Styles of decoration
Porch-fortress
- It is necessarily elevated by massive and reliable.
- Decorated with natural materials, natural stone.
- In the design use forged lattices.
- Decorate with lamps in the form of torches and vases with flowers.
Porch "Gingerbread House"
- The design uses an abundance of vases with flowers.
- It is performed in the form of symbiosis of various elements made of facial bricks and some decorative metal grilles.
- Covered with a duplex roof.
- Curly plants are used in the decor (you can use wild grapes, ivy).
- A porch is painted in colors close to natural and natural.
- Style is suitable for decoring the porch of a wooden house.
European Type
- The main characteristics are the rigor and the correctness of the forms.
- Forged canopies are used.
- Decorated with metal lanterns and various garden figures (animals, gnomes, etc.).
- Located with a stone or tile.
- Glass structures are used.
French style
- Decorated with an openwork grid.
- Doors on the veranda or terrace are glazed.
- Flowers are defined around the perimeter.
- A small paved walkway leads to the porch.
- A table and bench are placed on the site.
- Glazing and curly decorations.
Classic style
- It is equipped with a bounce canopy.
- The railing is decorated with balasines or decorative racks.
- Does not assume painting in bright colors.
- Stone tiled or natural stone.
- The abundance of decorative elements is eliminated.
Romantic style
- In this case, the porch is a place for friendly communication and dates, so it is placed as a symbiosis of the porch and gazebo.
- It is equipped with benches and coffee tables.
- Decorated with flowers and lamps placed at different levels.
- The site is possible to arrange an alpine slide or waterfall.
- Performed in the form of rotunda or arch.
- It has sufficient area so that 2-3 people can be here.
Porch patio
- It is a spacious open terrace.
- It is adjacent directly to the house and serves as a platform for receiving guests.
- It is equipped with tables and benches.
- Partially covered in the roof and visor.
Registration of the Porch of the Private House: Photo




