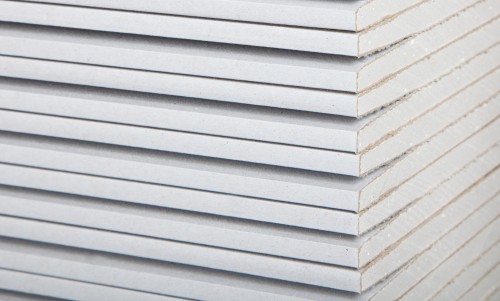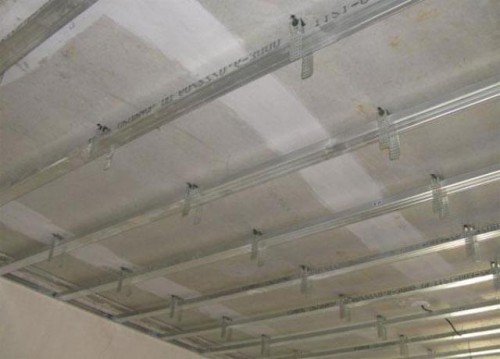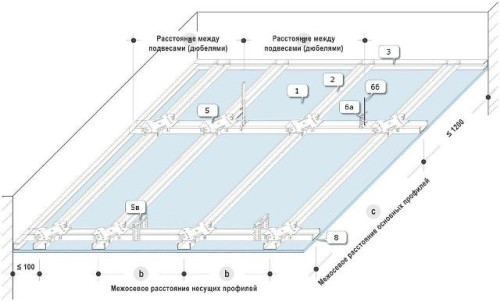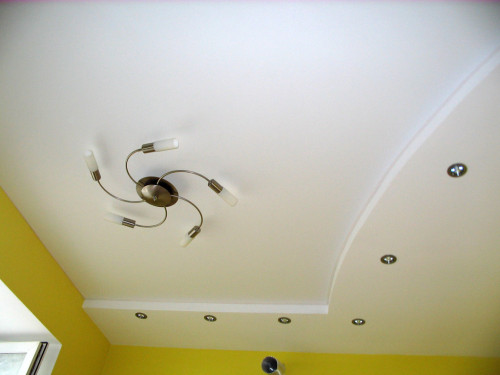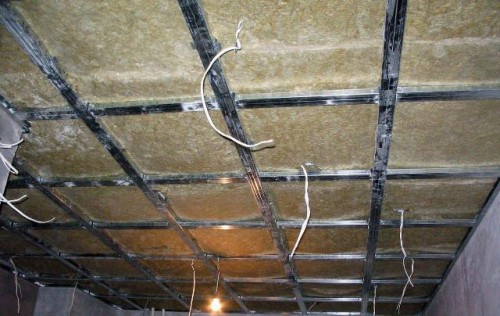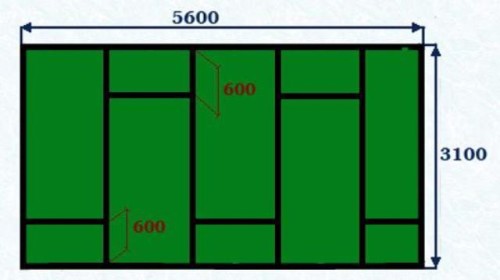
Calculation of plasterboard: HCL counting features Building materials
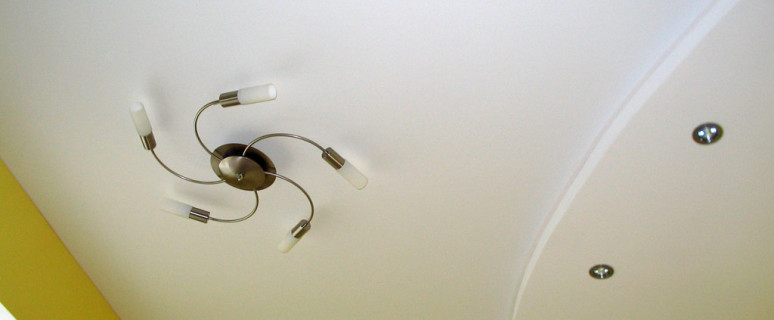
Suspended ceilings made of drywall possess many advantages. In particular, using this material, you can easily hide the differences and defects on the bearing plate. And it is possible to do it even with a small budget. Plasterboard is fixed using a special design. The suspended ceiling will be durable and will last long enough if you use high-quality building materials. In addition, it is required to make an accurate calculation to know how much the structural elements need to build a frame. The correct calculation of the plasterboard makes it possible to prevent the purchase of too much material, and, consequently, the excessive waste of cash. Let us look at how to calculate everything you need to install a suspended ceiling of plasterboard.
Content
Preparatory stage
Before starting to buy everything you need, at the planning stage you need to take into account several factors. In particular, the dimensions of plasterboard sheets should be taken into account and the size of components. When building such a ceiling, only the highest quality materials are necessarily needed. If you use cheap, the result may not justify expectations. In addition, such an indicator, as durability, is never too big. Therefore, it is not necessary to save on the supporting structure. Otherwise, the ceiling after some time can collapse.
Ceiling profile uses the ceiling profile to fix the corners and junctions of drywall. Without it, the likelihood of cracks is high. Each series of sheets of material is stacked in a checker order. Therefore, in any case, it will have to trim, and, therefore, there will be trimming. This must be taken into account when calculating the ceiling of plasterboard. If the design of 1.2 × 1.2 m sheets are used, then the cellular frame should be erected. Moreover, the size of the cells should depend on the weight of the coating applied as the finishing cladding.
Required building materials
At first glance, a single-level ceiling seems not as a complex design, which it really is. After all, the main "filling" consisting of a variety of diverse parts is visually visible. So, in order to mount the ceiling, you will need:
- plasterboard plates,
- ceiling profile CD-60,
- material of the brand UD-27.
It will take another vertical fastener for CD-60 profile, connector for it and universal fasteners.
In addition, for installation works will be needed:
- reinforcing tape
- plastic and steel dowel-nails.
From the fasteners, there will be several types of self-samples, namely those with which they work on the tree (their dimensions should be 30 mm and 18 mm). There will still be a mixture for seams.
It should be understood that the dimensions of the rooms never coincide with the size of the sheets of plasterboard. Therefore, when installing the material, in any case, you will need to trim and, if necessary, cut some curly elements. Anyone who has ever built suspended ceilings should know that the sheets can not just hang in the air, they should hold on something. This uses a special metal frame. Moreover, they are adjusted and trimmed so that their joints are located on a metal profile. Otherwise, the likelihood of cracks appeared on the ceiling is high.
Perhaps no one will be able to "on the eye" determine how much exactly the material is required. You can, of course, purchase all components of the elements with a margin, but this is at least not rational. Therefore, the required amount of material must be calculated in advance.
Calculation for a monoloral ceiling
Calculations of the necessary components for the construction of the structure
Consider the easiest example of the calculation, but if after reading you will understand the principle itself, you can make a personal counting and for more complex designs.
First of all, you need to know the size of the room. From them we will be repelled. For example, we take a room with a length of 5.5 m and a width of 3.2 m. All angles in such a room are usually straight. If the walls in the apartment have different sizes, then in this case, the directness of the angles can not be speech. In this situation, the width and the length of the largest walls should be taken to calculate. It is necessary to calculate the perimeter of the room (PP), which is calculated from the following formula:
PP \u003d (DP + SP) * 2,
- Where: DP is the length of the room.
- SP - width of the room.
Substituting the values \u200b\u200bfrom our example, we obtain (5.5 + 3.2) * 2 \u003d 17.4 m.
Now you will need to make a profile calculation for drywall, i.e. Find out how much the material is the material of the UD-27 brand. They usually have a length of 3 or 4 m. If you use profiles with a length of 3 m, and the width of the room is somewhat more (for our example is 3.2 m - 3 m \u003d 0.2 m, i h, 20 cm more). With such a profile, it is inconvenient to work. Therefore, in our case, it is best to choose a plank with a length of 4 m.
Using the previously obtained perimeter value, you can calculate the amount of profile (KP) according to the following formula:
Kp \u003d pp / dp,
- Where: PP is the perimeter of the room.
- DP - profile length.
If you substitute the values \u200b\u200bfrom our example, we have the following: 17.4 / 4 \u003d 4.35. Rounded to the whole, we get 5, i.e. It will take 5 UD-27 profiles.
Next, you need to calculate how much the material of the CD-60 brand is required. To do this, know the size of the used sheets of plasterboard. The frame profile is desirable to install in width. This will allow you to obtain less waste when cutting drywall. The calculation of the material is necessary to minimize your costs when installing.
No one forbids posting the profile "along the length", but it is somewhat more complicated. For our example, it is installed "in width". And, as you know, the dimensions of this value in our room are equal to 3.2 m.
If the width of the sheet of the material is 1.2 m, then the profile will be located along the edges and the middle. All will be needed 3 sheets. The step in this case will be 0.6 m. To calculate the number of CD-60 profile, it is necessary to calculate the private from the length of the room and step. Substituting data from our example, we have the following: 5.5 / 0.6 \u003d 9.1. Rounded to whole, we get 9, i.e. It will take 9 pieces of the material of the CD-60 brand.
Knowing the number of profiles and step, you can determine how the last profile will be installed. To do this, you need to get a work step and the amount of material. For our case, this value will be equal to 0.6 * 9 \u003d 5.4 m. It is at this mark that the last profile will be installed. And the wall in our room has a length of 5.5 meters. It turns out that it will not be enough for only 10 cm of material. This is quite normal for step 0.6 m. With a width of the room at 3.2 m from each profile, it will remain 0.8 m. These residues will still be useful.
When mounting the design of drywall, it is necessary to determine at what distance it will be located from the main overlap. The value of this parameter will be needed to select the desired fasteners. It all depends on your desire, but there are certain limitations. So, the distance to the overlap cannot be more than 120 mm. If you want to mount the ceiling closer to the main overlap, then as the value of this parameter you need to take the height of the UD-27 profile, i.e. 27 mm.
Calculation of plasterboard and other components
Next, you can proceed to the calculation of the amount of drywall. The dimensions of the standard sheet are 2.5 per 1.2 meters. Although, on sale you can find other dimensions of the material, but the width is usually always 1.2 meters. If the room is small, then it is easy to determine the required number of sheets. To do this, it is enough to draw a simple sketch, on which it will immediately be clear how much plasterboard will need. The main thing is to lay the layers of the material so as to minimize the costs of trimming.
If the room is large and at the same time the ceiling has a rather complicated form, then for the calculation you need to take it in the total area and add 10-15% to it. The value that will turn out should be divided into one sheet area. The same applies to the calculation of plasterboard on the walls.
Foundation fragments are connected using special jumpers called crabs. They are usually used if the room is quite large. Thanks to them, the strength of the frame and the design itself will be more reliable. To calculate the required number of crabs, you should know that they are installed between the suspensions at a distance equal to the resulting step. For our example, one profile will need 4 crab. Consequently, all profiles will need 4 * 9 \u003d 36 pieces of crabs. In addition to crabs, extension can be needed that allow you to connect two short fragments.
By installing crabs need to be borne in mind that at the end of the shepherd sheet fasteners should be set strictly by 2.5 m. We know that between the profiles in our case the distance is 600 mm. When using the material of the CD60 brand you need to subtract 30 mm on each side. In our case, we obtain 0.6 - (0.00 * 2) \u003d 0.54 m. So that there are no problems when installing 5 mm can be removed. Consequently, the jumper size must be 0.535 m.
You need to still measure the segment between the crab and the material of the brand U27. From the side where the CD60 profile is started, the distance is 0.6 m. We also do not forget that from the opposite side after installing the sheets left 100 mm. As a result of the calculations, there are two sizes. For our example (0.6 - 0.03) - 0.005 \u003d 0.565 m and (0.1 - 0.03) - 0.005 \u003d 0.065 m. In the end, we have that jumpers with a size of 0.565 m will be needed 4 pieces, 0.065 m - 4 Pieces and 0.535 m - 36 pcs.
When installing can not do without self-tapping screws. To find out how much you need these fasteners, the number of sheets multiply by 100, i.e. One sheet comes 100 screws.
It is easy to calculate the number of screws with dowels. The interval between the fasteners when fastening the UD profile to the wall is usually 40 cm. For the mounting of the suspension to the reinforced concrete overlap, just one dowel is sufficient. If the layer of plaster on the ceiling is thick, then it is better to take two. The calculation of the partition from the drywall is done almost the same way.
As they were convinced, calculate the suspended ceiling - not so difficult. To do this, you just need to adhere to some rules. If it is difficult for you to present the profile location, you can draw a sketch where you should specify the main dimensions of the sheets of the material.




