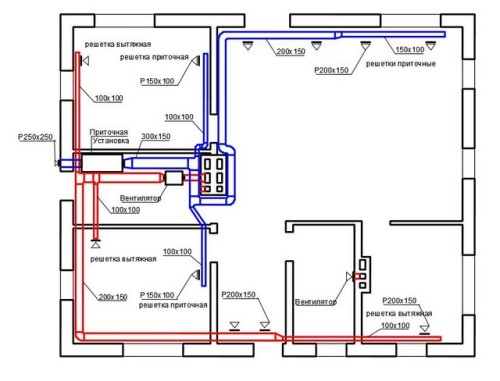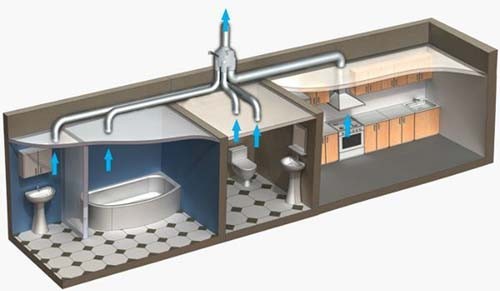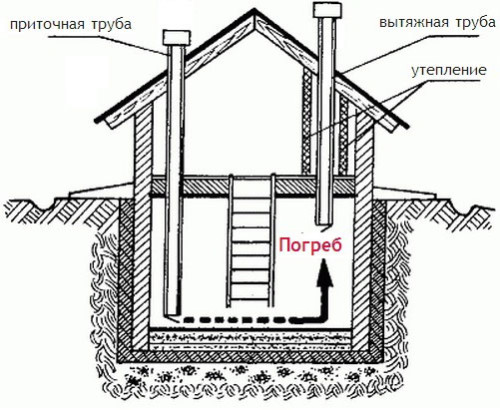
Hood in a private house do it yourself Climate,Useful advice

The extractor in a private house requires: Thus, smells and excessive moisture are removed, fresh air is provided. The drawing device in a private house must be performed taking into account the functional features of each room. No hood is impossible normal operation of the kitchen, bathroom, basement. About how to make a hood in a private house, will be told in this article.
Content
About the types of drawing in a private house
To improve the air exchange, the following types of exhaust ventilation are used:
- with the organization of air movement in a natural way;
- forced ventilation.
Natural ventilation occurs due to the difference between the outer and internal pressure, the air movement occurs between the supply and exhaust channels. The inflow can be arranged using ventilation grids in the walls, windows, windows with microchless ventilation, loosely covered doors. The air is saturated as a result of human activity output through the exhaust pipe. Pipe of exhaust ventilation should be displayed above the level of the skate by 0.7 m or more.
Signs that the drawing scheme in the private house is correct:
- air flow occurs through the dining room, bedrooms and living room;
- removal of exhaust air is carried out through the ventilation holes in the bathroom, kitchen, laundry and boiler room;
- there is a separate exhaust in the toilet and in the cellar (basement).
House exhaust system
Some rules of the exhaust device
Installation of drawing in a private house must be completed in accordance with the following rules.
- Air ducts are constructed from metal, gypsum-cement or plastic pipes.
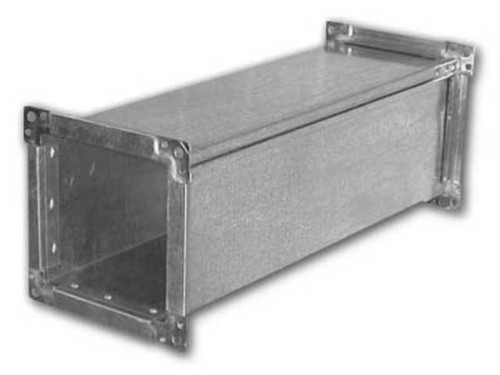
- The duct canal is attached under the ceiling or embedded in the top of the wall.
- In plumbing rooms and in the kitchen are arranged separate ventilation channels connecting to a single system.
- Air ducts should not be placed horizontally. All channels must be located with a slope. Otherwise, the traction is not formed.
- In order to make the ventilation system independent of the year and weather, electrical fans are installed.
How to make a hood in a private house in the boiler room
Installing an exhaust in a private house equipped with a heating boiler or a gas column must be performed in accordance with the safety requirements. The lack of drawing is the cause of carbon monoxide accumulation. In addition, the efficiency of the equipment under the conditions of oxygen deficiency is significantly reduced.
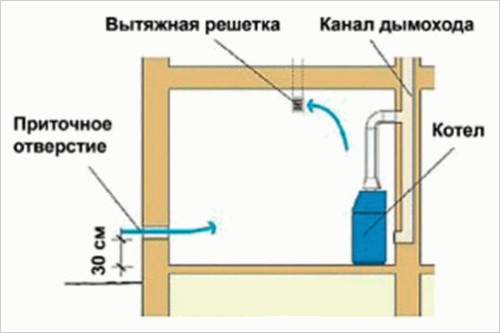
Requirements for exhaust ventilation in this case are as follows.
- In the combustion chamber of the gas boiler, it is necessary to provide the installation of a coaxial channel for feeding the air saturated with oxygen and output of exhaust gases.
- In a room with a gas or solid fuel boiler, the ventilation pipe must be necessary. At the same time, it should not be combined with a common exhaust system. Fresh air flow can be strengthened by opening the window.
- If there are more than two boilers or speakers with an open burner, an additional exhaust pipe is installed.
- The exhaust system should not have leaks. Otherwise, carbon monoxide can penetrate the residential premises.
- The connection of the chimney parts is sealed with special heat-resistant mastic.
- All pipe hoods serving boiler room should be wrapped with thermal insulating material. In the area of \u200b\u200bthe skate around the pipe should be laid canvas.
- The ventilation system should provide exhaust air outflow in a volume of 10-30% of the total area of \u200b\u200bthe room.
- The chimney of forced ventilation for the column and boiler is necessarily equipped with a check valve.
IMPORTANT: In the room of the furnace or boiler room, the use of plastic pipes for the device of the ventilation system is not allowed.
Hood in a private house with your own hands in the room boiler room in the following order:
- Near the boiler (columns) is scheduled to install the exhaust pipe.
- Using the perforator in the wall or inter-storey overlap, the hole of the required diameter is drilled.
- The pipe of the air duct turns into thermal insulation material and is installed in place.
- For forced ventilation: The fan is inserted and attached to the chimney and connects to the network 220 V.
How to set a hood in a private house in a bathroom and kitchen
Hood must effectively remove steam, carbon dioxide and smells. To do this, it is recommended to install an exhaust dome. The main condition - its width should be greater than the width of the plate at 100-150 mm.
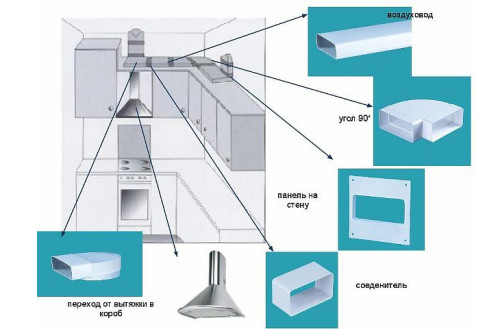
The procedure for the exhaust device in the kitchen is next.
- Near the installation site of the exhaust dome is mounted an electrical outlet.
- Mounting sites are marked on the wall, the holes for plastic fillers are drilled.
- At an altitude of 0.7-1.0 m from the burner, the hood hood is attached to the wall.
- The outlet of the dome with a flexible air duct is connected to the input of the ventilation shaft.
- The exhaust fan connects to the power grid. Testing the work of drawing in various modes.
The pipe diameter for drawing should be no less than 120 mm. It is allowed to connect an exhaust mounted above the stove with a ventilation system of a fireplace, a gas or solid fuel boiler.
Ventilation of the bathrooms can be organized by exhaust fans. To do this, in the rather part of the wall, the holes are mounted under the exhaust pipe with a diameter of 120 mm, where the fan is installed. The hole itself is closed with a decorative lattice. Hoods in a private house (photo is given below) Kitchen and bathrooms can be combined into one system.
Phased process of mounting the hood in the toilet and the bathroom.
- In the outer wall of the room, the through hole is drilled, the diameter of which should be slightly larger than the fan body.
- The installation of 220 V power cable is supplied to the installation site. It is recommended that the walls are lined with tiles.
- A pipe made of plastic or tin (coupling) is inserted into the hole, in turn, the fan is mounted in this pipe. Fan engine conclusions are connected to the network wire. To turn on the fan, the power wire is connected in parallel or sequentially to the lighting network.
- The gaps between the wall and the coupling are filled with putty or cement mortar.
- The inlet and outlet are closed with a decorative grid.
Basement ventilation device
Initially, a small video, where it is well shown how the extract in the basement should be arranged.
In modern private houses, cellars serve as technical premises. They are installed in water purification equipment, other engineering systems, vegetable stores are set. Such premises must be well ventilated. In the event that the depth of the basement is not large - quite thinking around the perimeter of the base. Holes must be closed with grids from rodents.
In the event that the basement depth exceeds 2 meters, you need a ventilation device according to the following principle.
- Holes are drilled in the slab overlap (or in the milking floor) to enter two pipes - for the supply and exhaust duct.
- Air ducts are displayed on the roof where the fungus is equipped.
- The lower part of the supply duct should be lowered to the floor of the basement, at a distance of 3-5 cm from it.
- The lower part of the exhaust duct should be inserted into the basement under its ceiling.
- Pipe exhaust must be insulated if it runs next to the outside wall at home.
- All parts of the air ducts located in the attic and above the roof must be insulated to prevent condensate formation.
Important: The upper part of the pipe of the exhaust air duct must be on the side of the attic windows. Otherwise, unpleasant odors can penetrate the living quarters.
Your attention is visual information about how the exhaust is made in a private house: video with specialist comments.




