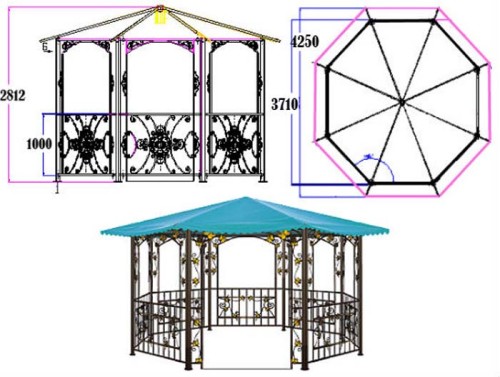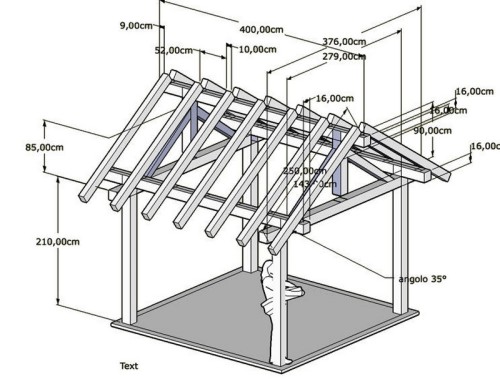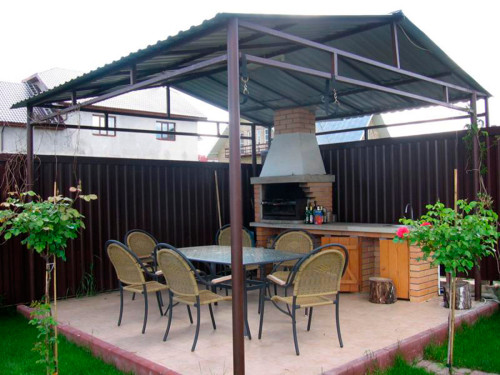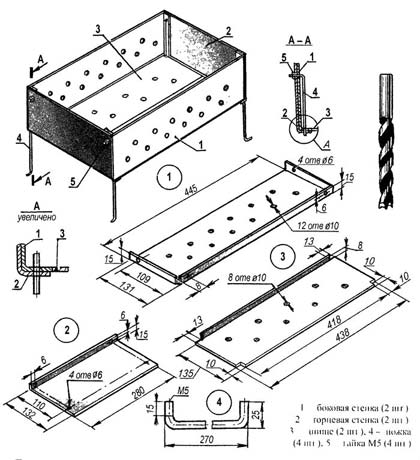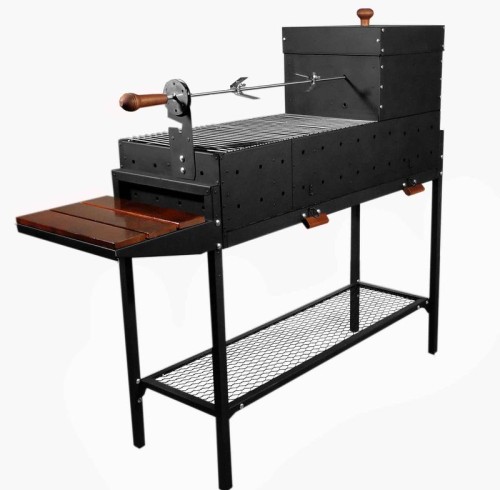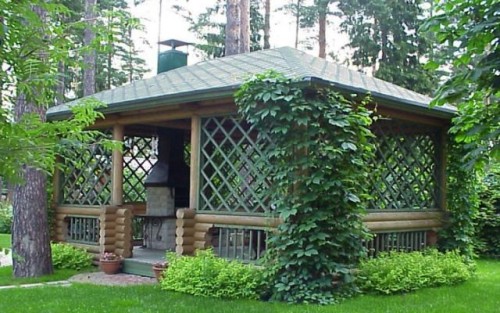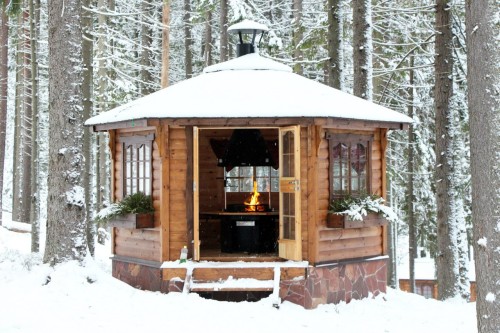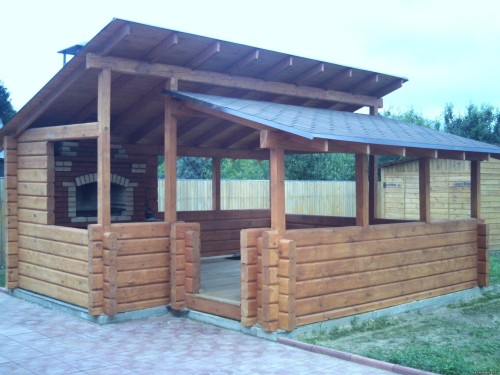
Arbor with brazier on the country area: Installation and tips Construction
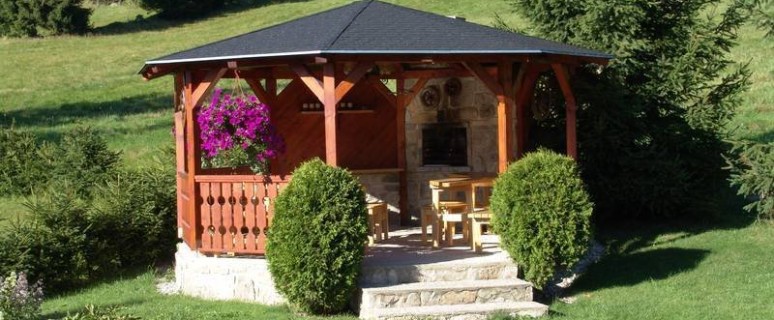
For a full-fledged holiday in the country, you need to create the necessary conditions. Mandatory attribute of a modern country site - a gazebo with a mangal. Photos of the original design solutions are presented in this article. Before stating construction, you should read the recommendations for choosing the design of the arbor and mangala, with the technology of installation work.
Content
What are the arbors with the mangal
The design for the gazebo for giving with a brazier is chosen depending on the intended mode of its use and personal preferences. The first criterion implies the fitness of the structure not only for the summer holiday, but also for the winter. Summer gazebos can be made in the form:
- capital buildings built of brick or stone on a stationary foundation or from massive wooden logs (BRUSEV);
- temporary structures installed during the summer season.
Capital winter gazebos with mangal necessarily closed. Operactions between the supporting columns have glazing, and the entrance to the gazebo is carried out through the door. Summer gazebos can be different performance. They are constructed:
- open;
- closed;
- mixed type - semi-open (with one or two solid walls);
- with the possibility of transformation.
Combines the designs of all types The following principle: Projects of arbors with a brazier always assume zoning. It is necessary to highlight the cooking zone and recreation area.
Open arbor with mangal do it yourself: construction technology
The construction of a temporary arbor of difficulties does not cause. As a rule, they represent the prefabricated design of the factory manufacturer, equipped with the relevant manual. A more complex task is to decide those who are planning capital construction.
Metal Mangal Gazebo
Such arbors are only open. Their dignity is in the relatively low cost of materials and the speed of installation. The choice of design depends on the designer solution.
For metal structures, you must have at your disposal:
- concrete - for filling the site (can be replaced by a paving or paving slabs);
- round steel pipes (with a diameter of 80-100 mm), rectangular or square section, as well as bars and forged decorative elements;
- sheets of metal tiles, polycarbonate or OSB plates and bitumen tile - for the roofing device;
- fasteners, hardware;
- specially prepared boards and bars - for benches and countertops.
Drawings of arbors with a brazier must contain all major sizes. Small fragments and details can be fitted "at the place."
The form of the structure can be simple, rectangular or as an oct (for example). Regardless of the choice, the stages of creating a metal arbor can be represented as follows.
- Plot is prepared: the territory is exempt from trees and shrubs, as well as from the turf. The playground is aligned, the upper layer of the soil is compacted.
- Marking is performed: according to the parameters specified in the drawing, at the place of installation of the main racks in the ground, stakes are driven. The cord is stretched between the stakes. All distances between checkpoints are checked. Measure diagonals: the difference should not exceed a few millimeters.
- With the help of a manual or electric bora, in places setting the racks make holes. Install the racks and pour their base with concrete.
- After hardened concrete (after 5-6 days), using a water level is measured and then customized all racks in height.
- The elements of the decorative fence are welded, a rafter system is collected. Transverse and diagonal struts, providing structures of rigidity should be provided.
- Wrought forged details.
- The roof is mounted. Metal tile or OSB plates are attached with special screws. The layer of bituminous tiles is laid (in the event of its use) or the cellular polycarbonate is fastened.
- Installed shops and table. The frame for them can also be welded from profile pipes.
Manufacture of metal mangala
Portable metal barbell as it is impossible to suitable for a gazebo, built from steel profile pipes. You can make it yourself. In order to get the brand of the most simple design, you must do the following.
- A drawing of a shared form and every part is drawn up. All major sizes should be specified. Recommended height - 0.8-1.0 m.
- In accordance with the drawing, with the help of the Bulgarian, the main details are cut: short and long walls, bottom. For stationary metal mantal, you should choose a thick sheet steel - from 10 mm: it retains the heat longer and does not burn.
- From the pipe or corner are made of legs 60-80 cm long. The legs must be connected in the middle part crossing, for which the parts of the corresponding length are also prepared.
- Details are connected to each other with welding or with bolts. In the latter case, hardware and additional parts are needed - connecting corners.
- In long walls it is necessary to make shallow propuls - for stable shampoo styling.
- Dog paint: only heat-resistant coatings are used. For this, powder thermocracy and silicone enamels are suitable. Oxidation is also applied.
Tip: Metal Mangal can be supplemented with a smoking chamber. To do this, in the left part of it, a vertical metal cabinet without a bottom is mounted. Smoke from burning flights will go from below and go into the pipe. In the closet there must be hooks or laying products through the door.
Open Arbor from Tree under the Mangal
For the construction of such a gazebo, wood is used solid and coniferous rocks. Logs are used as the main racks (with a diameter of at least 150 mm) or a bar of the corresponding cross section.
Some rules should be taken into account when construing a gazebo.
- Bruss or logs supports, like all wood, should be treated with anti-naile composition.
- In the lower, the underground part of the support is additionally processed by bitumen mastics and turn into rubberoid.
- Before applying bitumen mastic, the lower parts of the supports are burned in a fire or with a soldering lamp to the state of surface char harness.
- Longitudinal and transverse parts of the arbor frame are connected by the "Schip-groove" method. It is recommended to use additional fasteners - drives, diagonal parts.
- On the perimeter of the arbor, it is necessary to mount a concrete formwork to protect wood from rain moisture.
Wooden open gazebo can be decorated with decorative crate around. Effectively complement the design of curly plants, grapes.
Closed gazebos Summer, Kitchens with barbecue, Mangal: Building technology
Closed gazebos are capital buildings. They are erected from logs, bars, from brick or stone.
Wooden closed gazebo with brazier
For the capital structure, the construction of a small-breeding monolithic ribbon concrete base around the perimeter is necessary. After complete secretion of concrete (5-6 days), proceed to the workpiece of the material for the construction of the walls. Use for this pinned logs from pine or ate with a diameter of up to 200 mm.
It is important to pay attention to the quality of wood. The requirements are as follows:
- the log core should not have signs of drumsiness;
- wood's sinusiness and insect defeat are not allowed;
- there should be no cracks width more than 3 mm and more than 100 mm long.
The sequence of actions when the walls are erected.
- The horizontal waterproofing of the concrete base with the help of bitumen mastic and rolled material is performed.
- On the perimeter of the gazebo, the lining boards of solid wood are stacked and the anchor bolts are attached. Used boards with a cross section of 150 × 50 mm.
- The crowns of the gazebos are placed on each other and fasten with moles through each meter. Between the crowns lay insulation - the jute canvas.
- During the assembly of the walls, it is necessary to control their vertical position, as well as periodically measure all the diagonals in order to eliminate their discrepancy in length.
- In arched openings, there are casing bars with a compensation gap in the upper part based on the shrinkage (about 3% height). Bruks will prevent the twisting of the crowns. In the future, the glazing frames are installed between the bars.
- For the floor of the floor, the screed is performed, paving slabs are stacked.
- The ral material is mounted, the roofing material is stacked. A soft bitumen tile is best suited for a gazebo of the rounded log.
- Arched openings are filled with glazing with opening flaps.
- Install table and wooden shops.
- Install stationary brass. It can be ceramic or bricks folded. The brazier must have a hood, the pipe of which is displayed outside.
- The logs are processed by antickered composition. Wooden elements of the roof are recommended to be treated with antipiren.
Important: The heat-resistant brick on a special solution of clay and sand should be laid in the zone of fire.
Brick gazebo with mangal
Brick is distinguished by high aesthetic qualities and long service life. Arbors from bricks with a brazier are built on a solid foundation of a belt or slab type.
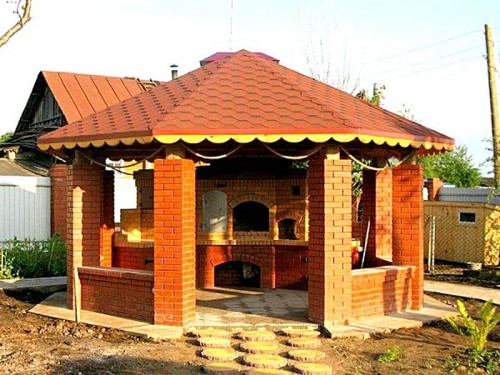
Construction continues after pouring the base and styling of waterproofing. The first row of brick is laid out around the perimeter of the future gazebos according to the work plan. Supports should be 1.5 brick thickness, arched outfits can be thick in Polkirpich.
The brazier in such a gazebo should also be made of bricks, should be provided for a worktop.
Some nuances of the construction of a brick manga will be shown in the following video.
Materials for the construction of the arbors can be combined with each other: brick structures may have wooden parts in the form of additional supports or forged metal elements.
Useful Tip: A closed gazebo can be transformed into an open and vice versa. To do this, use removable glazing or sliding systems.
In the conclusion of an article about which there are and how gazebo with Mangalom are created - video with a specialist comments.




