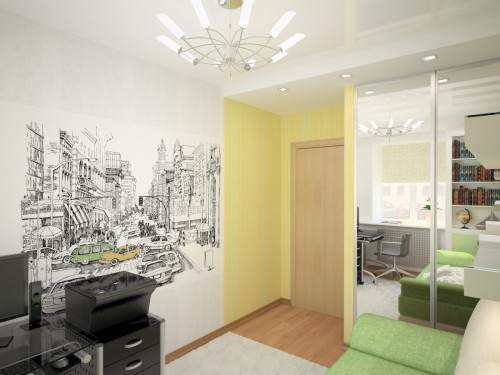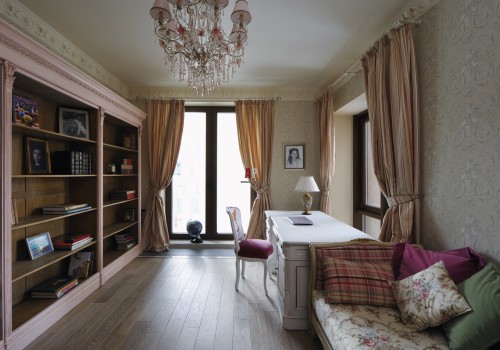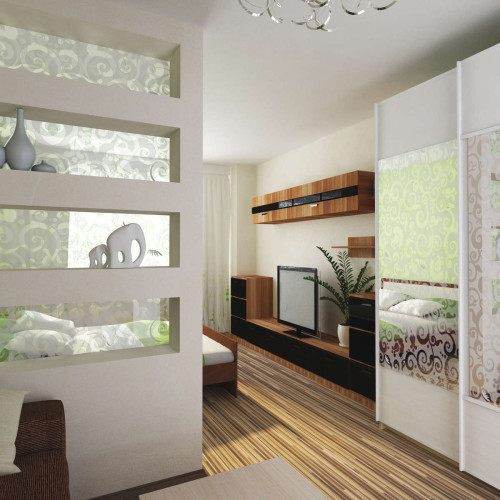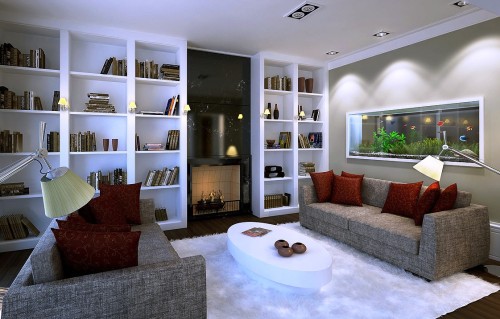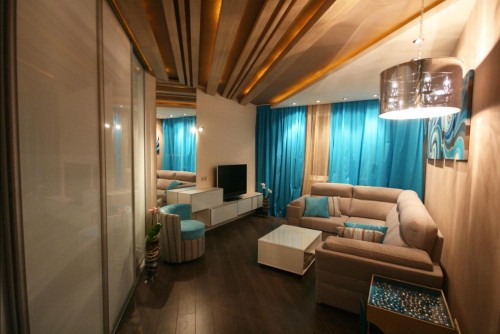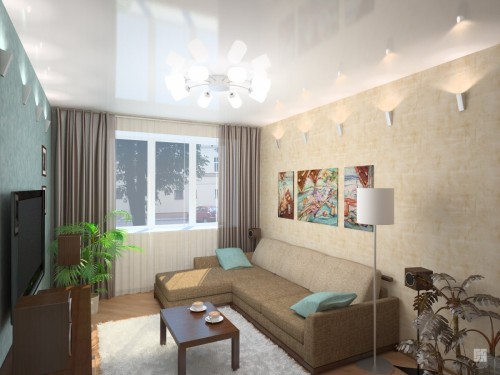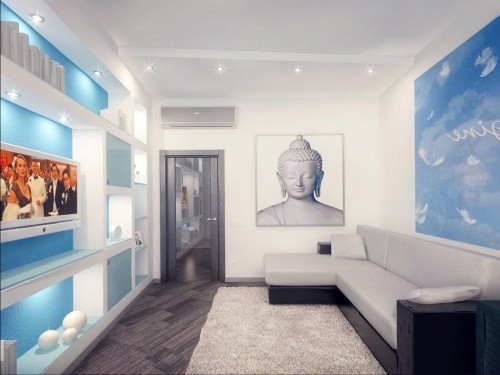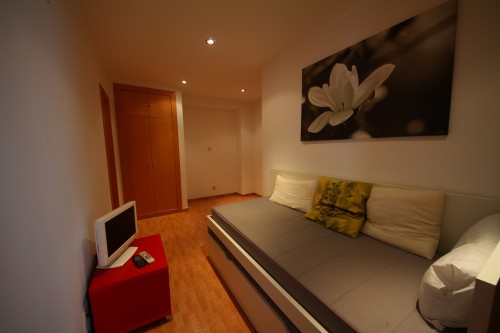
Design and photo of narrow living rooms Interior items
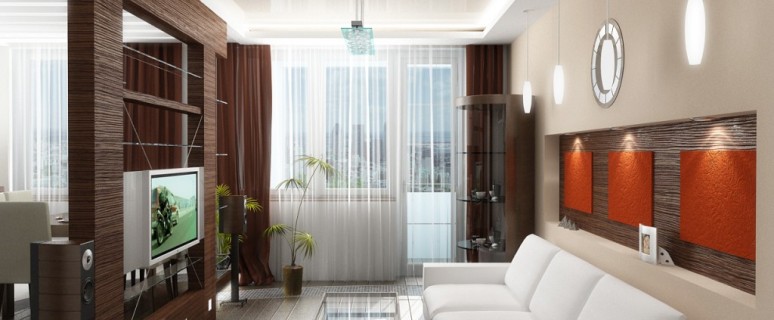
If you are the owner of an apartment with a square living room - then you are very lucky, there are no noise in order to beautifully and tastefully determine the design for this room. Less luck went to the owners of a narrow living room promotional form. This room is sufficiently limited in the functional plan, is also not as comfortable due to the fact that there are quite narrow boundaries in which it is necessary to fit, drawing up the room. The main task when understanding the interior of such a room is to expand the zones, compliance with all conditions for a good functional, as well as for a comfortable stay in it.
Let's talk about the design features of a narrow living room and talk further.
Content
How to make a wall, floor and ceiling in a narrow and long living room
Any project of the premises should be started with its stylistic features, and accordingly, the options for its finish. And what do designers talk about this?
- The classic style is extremely not recommended for use in the interior decoration of a narrow living room. Classic style, despite its functionality, does not work at all this interior, and ultimately you will be very disappointed.
- Style Minimalism is an excellent solution for such a room.
- Regarding the finishes will look good light shades and colors. In general, light helps to visually expand the space, making it more.
- If we talk about color, then white, beige or other shades of pastel tones will be wonderful. Why? Because such colors, especially it concerns the walls, reflect the light, and therefore the narrow room will look even lighter, bright and spectacular.
- As we said, the light plays a large role in such space, which means that thinking over the lighting, you need to do it multi-level. The comfort in the room will reach the maximum, if you add a few, so let's say, dilume colors, but not very different in the gamma. For example, it can be yellow, orange, light green colors. But then the main thing is to have a feeling of taste and do not overdo it. If you do not want to use these colors in the light, add them as additional interior items. So you will see that these elements will give the room with new colors.
Important! An interesting move will be the design of a long wall in another, contrasting color. You can use wallpaper, paint or other finish. In addition, the most popular today are wallpaper with a 3D picture. The painting of the walls is no less popular, in addition, you can set the room some individuality. These methods will help smooth the visually unequal walls of the room.
So, we talked about the walls, now the design of the ceiling. The most optimal option for it is white. It may be painting in white, or a beautiful matte or glossy white stretch ceiling. If you prefer the last one, you can mix white color with beige, but only if the backlit is stipulated. Thus, the room will not look too extended.
If you are a happy owner of the apartment of the Stalinskaya building, then it is wonderful, because the high ceilings make it possible to punish the wallpaper with a vertical strip, namely, she successfully grills the room's irregularities in this case.
Now go to the hotel's hotels. From the laminate it is best to refuse if you want to arrange it along the room. If still the material attracts you greatly, then lay it on the diagonal. When used as a linoleum coating, choose it with a pattern resembling a boardy floor. If you are a connoisseur of carpet coverings, then it is important to consider the main part - under any circumstances it is impossible to have long and narrow carpets in the elongated room. If you are not able to change your addictions, then in the extreme case you can buy a rover oval or round form. Asymmetric carpets in this case will also look good.
Attention! If the carpet or decided to take a large carpet, then in no case do not occupy the space of the room. Otherwise, the look will even more attract the geometry of the room.
Methods for furniture arrangement
The trim of a narrow room is the first stage of interior design. So that the room looked complete - you need to position the furniture correctly. An extended a priori room does not allow to place the furniture in the standard way, you need a special approach. After all, the slightest detail that will not be in place will incur a load on the room, and the interior will seem narrow, and the effect of expansion you will not achieve. The most important thing and very strict rule - categorically impossible to place furniture items along the wall. Thus, you will emphasize the geometry of the room.
So, consider several non-hard furniture placement techniques that will allow you to expand the space:
- Designers advise to lay a sofa across the entire room. For example, it may be a place near the window. It would be good for this sofa to put a small coffee table. Opposite the sofa with a table, in the opposite side of the room, put a wardrobe, for example. It is necessary that the door has a mirror. As you know, the mirrors give the room an additional space. If you do not know where to position the TV, then it will be convenient options in the closet itself. And what, very convenient. This option does not take additional space and does not clutch. Wanted to watch TV - open the cabinet doors and enjoy watching your favorite films. Do not watch TV - close the cabinet, no one will guide where the miracle of technology is hidden.
- The second interesting and practical option will be the location of furniture on one side of the room. The most profitable will be the corner, which is located opposite the entrance door to the room. Such a location will create visual comfort from the room, it will look proportional, and the interior will become more harmonious. In the corner itself, there are a sofa with a coffee table and armchairs. This option can be replaced on the angular wall, where the TV shelf will be provided.
What can I do! Remember, if you have a narrow living room, do not use many furniture in its arrangement, take compact furniture with large functionality. In addition, the furniture should not be massive. It must be easily moved.
- If you have a narrow living room and also Khrushchev, the optimal version of the furniture is at an angle. But this method is suitable only if the width still allows such experiments. Thus, the interior of the living room is transformed, becomes unusual and original. Thus, we create peculiar broken lines in the room. You can strengthen this effect if you use a large geometry in objects, such as a round table, round chairs or stools. Thus, the visually proportion of the room is changing.
How to apply zoning
If you want - you can apply zoning in a narrow living room. By the way, this way of distinguishing space is quite effectively coping with the form of the room. But it is important here to first decide on the appointment of the room, after which it starts from words to business. Let's consider the most common zoning options:
- Zoning with lighting. You may have the main lighting - for example, chandelier. But at the same time additional. It may be sobs, scaves or lamps. When zoning the living room and the kitchen, the best option will be the location of the dining table near the window.
Remember that along the room in no case zoning the room can not, only across.
- If the living room you do together with the office or work area, it is better to use the screen or another partition. Also good idea will be curtains. You can overcoat the zone with furniture, such as chest or rack. It looks good in terms of design, and very comfortable.
- Often, when zoning, designers advise the use of podiums. This method makes the room quite unusual. The podium will help construct the visual geometry of the room. Good materials for such a finish will be laminate, parquet board, stone or tile with stone texture.
- If you have zoning from the ceiling, then the ceilings are plasterboard multi-level ceilings. The protrusions and the backlight will make its work and change the interior for the better.
So, let's sum up ... Of course, a narrow living room is not very convenient and has a lot of features. But despite them, the correct layout of the furniture, the decoration of the room, competently exposed lighting or the effects of zoning will help create a comfortable and cozy atmosphere.




