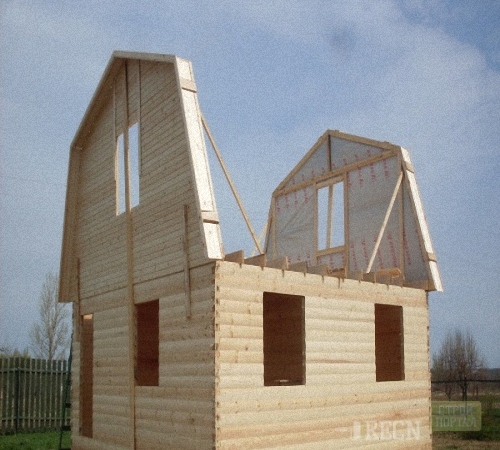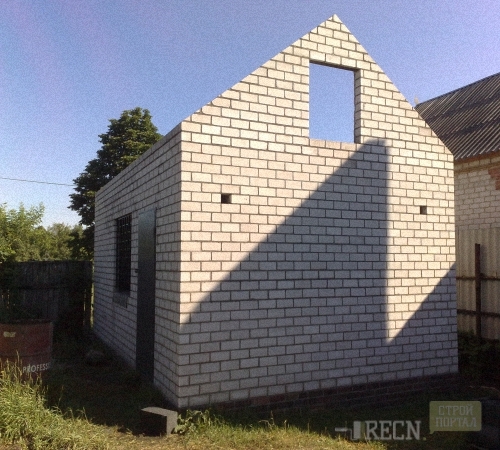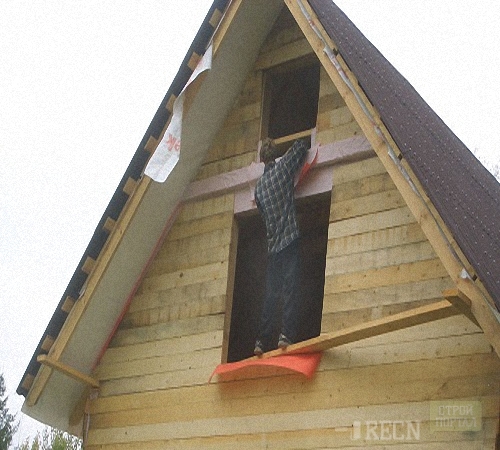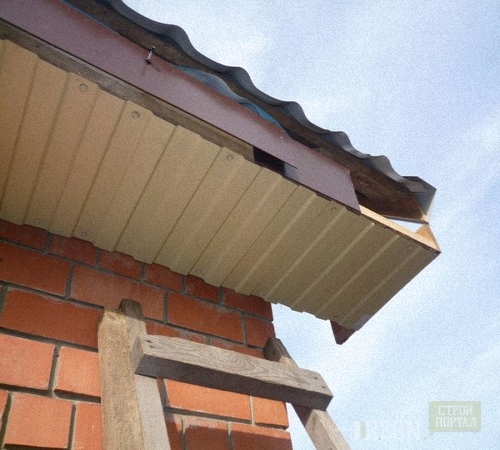
Fronton roof with your own hands. Instruction Construction
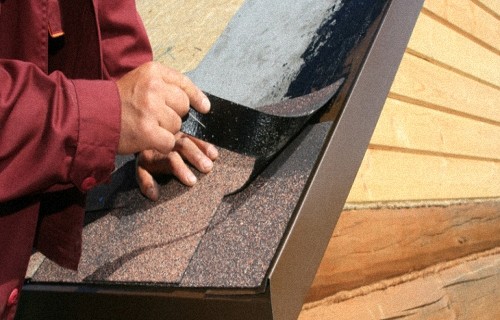
Before eating the final roofing part of the house, it is necessary to clearly know from which items it consists. And one of these integral parts are the roofs of the roofs. These are the facade sides formed by sloping skates. It can be clearly to see how the frontal roof can be on the Internet.
Types of Frontton
The main function of the frontout is the protection of the attic room from wind and bad weather. They are part of the overall decoration of the roof and the whole house as a whole. Depending on the complexity, the roof of the frontton can be somewhat. By the method of installation, they also vary:
- Can be built during the construction of the wall and to be its continuation.
- It applies the construction of these elements before the construction of the roof of the roof.
- And also, the frontones are built after the construction of the roof frame.
Consider these methods for building frontones personally. FRONTONONS, as the continuation of the wall, is erected from the brick, more often from the ceramzitoblocks. In the future, they are carrier elements when the roof frame is erected. Such frontones that are on the Internet are the most reliable. These elements of the roof can be built immediately from the facade brick (red or white), but in this case, they will have to be insulated from the inside.
- Two rows of bricks are stacked on the end walls.
- A wooden timer is strictly fixed in the center. Its length corresponds to the planned altitude of the attic room. If it is planned to be vein, the height of the bar must be at least 2.5 meters.
- From the top of the timber to the corners of the house, the cord is stretched and fixed, the piping twine.
- The resulting triangle is laid out with clay blocks. The central bar is cleaned.
- If the construction of a trapezoidal frontone for the attic roof is conceived, then two vehicles are first attached to the corners of the walls. Their height is the height of the nationery walls.
- To the tops of these bars stretch the cord.
Another way to build crowds as individual elements is the construction of a frame for these designs before starting the roof assembly. For the construction of such a frame, you will need wooden bars 150 * 150 mm and 50 * 150mm boards. From tools:
- hammer,
- roulette,
- kapron cord.
Installation steps:
- On the top of the walls around the perimeter, a wooden ram 150 * 150 mm is fixed. - Mauerlat. It is attached using metal studs that are pre-laid in the upper part of the wall when pouring concrete or mounted after the drilled holes.
- In the center of Mauerlat vertically, a board with a height of 2, 5 - 3m for residential premises and about 1 m - for non-residential. It is not attached thoroughly, since after the leveling and construction of the fronton, is cleaned.
- From the top of the board to the corners of the walls, the cord is stretched and fixed.
- In accordance with the resulting triangle walls, two boards are exhibited and reduced to the top of the triangle. They are fasten with steel brackets, and at the base with nails or construction studs.
- Front side boards overlap the board in the form of the letter "A" to enhance the design. In the same way, the frontton is erected on the opposite side of the house. As well as in the rest of the roof, if it has a complex design.
In the construction of the roof, another way of the construction of the frontones is applied. When the frame of the future roof is built first and the frontout plants are made. But this option is quite rarely used. Since the fronton is built on Earth and attached to the crate. And often there is a mismatch of the finished fronton with the collected roof frame.
You can assemble the Fronton Frame from Metal Pool. This design will be much easier than wood, respectively reduce the load on the walls. On the other hand, metal photographs are subject to mechanical damage much stronger than the tree, not resistant to breaks and bends.
Fronton insulation
Fronton insulation is produced:
- minvata,
- foam
- polystyrene.
These materials are attached from the inside to the Fronton frame. When insulation, the Minvata must be remembered for the use of vaporizolation. This film is attached to the crate of a construction stapler before laying minvati. And it is also fixed on top of the laid layer of thermal insulation. It is not recommended to insulation with clay and sawdust due to the possibility of sedimentation of the material and the formation of voids in the vertical design.
So that these structures have become a reliable shield from the winds, they, above all, should be very strong. And the external finish gives them an extra fortress. To cover the outside, the siding (metallic or wooden), sandwich panels are most often used. They are attached to the frame horizontally. Also applied sheets of corrugated or soft tile. But, due to the higher cost and complexity of attachment to the vertical surface, these materials are rarely used.
The frontaths are erected from the ceramzite concrete brick, they are placed outside with decorative red or white brick. Another option is to shock the facade plaster and paint. From the inside, such frontons do not require additional thermal insulation.
Useful advice
We offer several useful tips in the construction of frontones:
- the edges of the frontones, as well as the entire roof frame, should be longer than the walls by 10-15 cm;
- often, the frontones for the attic room are planned with windows. If the frontal side of the house is windy, then the windows are not embedded on it;
- wooden rafters, necessarily, are processed by universal impregnation for wooden surfaces. It will protect the tree from rotting, fungus and give the properties of flamesurance;
- in the process of building wooden frontones, they must additionally strengthen the supports. Since without load, the design is unreliable and the risk of collapse under the gusts of the wind occurs. In regions with frequent bad weather, it is recommended to build brick frontones.





