
How to make a foundation under the terrace Construction
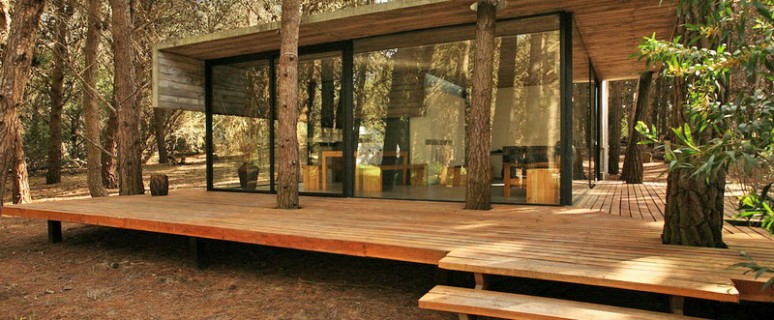
The terrace is an integral part of many country buildings. Its value is difficult to overestimate, because it is a convenient place for leisure, and an important component of the entire structure. The terrace equipment is an important process that, like any construction, begins with the foundation. What should be the foundation of the terrace and how to build it with your own hands, spending at least a minimum of funds?
Content
How to choose a terrace foundation
Some inexperienced builders mistakenly believe that the construction of the foundation under the terrace is not such a mandatory event. On the nature and quality of the foundation will depend on the operational properties and the term of "life" of the entire structure. To build a solid and durable foundation, it is necessary to carefully plan all stages of work, ranging from the materials used, ending with the type of foundation. Therefore, before proceeding to the construction of the foundation, you need to choose one of the basics options.
The choice of the base for the construction is determined depending on the size, destination, the weight of the house of the house or the built structure, as well as on the basis of the amount you are going to spend on construction work. The foundation with a solid structure is suitable for the construction of a solid terrace with a large quadrature. Lighter foundations perfectly suitable for open small terraces.
If you plan to float the terrace of concrete or use framework technology for construction, it will not hurt to consider the options for better base, which can withstand a strong load.
Basic information about the foundation
The foundation is the most important and, one to say, the fundamental element of construction, which is entrusted with the main "load of responsibility" for the quality of the entire structure. It is constantly exposed to the strongest load, both from the structure of the structure and below - from the ground, the type of which also affects the choice of the foundation. So, if the soil is bunched and wet, and the groundwater lies close from the surface, then the foundation will have to be tinted, inserting it deeper (not less than 1.5-2 meters).
It should also be considered that it is not a foundation for the terrace (photo) should not be tied to the main foundation of the house. Otherwise, the weight of the house of the house along with all the walls, premises and furniture in it is partially moving to the foundation of the terrace and, if it is not strong enough, there will be significant uneven seating.
Trenches and boiler for filling the terrace should coincide in depth with the already erected construction for the house. In other words, the depth of the foundation for the terrace should be the same as for the house. This may cause difficulties if a solid foundation or soil was made for the house on the site quite wet and requires a deep-covered foundation. In this case, the position can be saved the base or foundation on the screw piles.
Before embarking on the construction of a foundation for a terrace with their own hands, carefully examine the characteristics of the Earth on which work will be carried out.
Pay attention to the following factors:
- moisture absorption of the soil - the amount of moisture that can absorb soil;
- the degree of homogeneity of the soil;
- the degree of blur of the ground layer;
- the strength and density of the soil.
It is these factors that influence the choice of the foundation under the terrace. Video on how to choose a foundation can be viewed below.
How to choose the best location for terrace
The most popular types of base under terraces are pile and tape foundations. They are also actively used to build a veranda. Booth bases are used on areas with wet and movable soil. Consider the most frequently used types of foundations under the terraces.
Columnar
A columnar foundation under the terrace is in no bound reference elements, on top of which floors and walls will be installed. For the construction of such a basis, as a rule, pillars are used from high-strength materials that can withstand heavy loads. Such a foundation is perfect for a wooden terrace.
Be sure to set the poles in each corner of the structure. If you plan to revive a large wide terrace, install additional reference pillars. Brick, concrete or booton will fit the material. It is possible to ensure waterproofing using molten bitumen mastic.
Tape
Ribbon foundation is most often used for the construction of the terraces. It is convenient to build molding structures made from concrete or brick boxes. Naturally, the load of the brick terrace is much more than a wooden, but the ribbon foundation is calculated.
A ribbon foundation is cast walls, buried under the ground throughout the ground-building area. In the context, it is a quadrilateral with a slightly extended lower part, which makes it more stable.
With a strong humidity or mobility of the soil, the bottom part ("sole") of the foundation can be further increased by masonry from natural stone, brick or concrete mix. However, the belt foundation has one controversial quality - it will not be possible to correct or remake it, so it is necessary to initially thoroughly think over all the nuances. Do not forget to leave the openings to summarize communications and ventilation.
Pile
Old centuries tested by the construction technology of the foundation, the main element of which are long poles, or piles. This type is pretty simple in arrangement and organization, so if you know how to build a foundation under the terrace with your own hands, at least in theory, it can be easily repeated in practice using a columnar basis. In addition, it is one of the most economical and rapid ways.
Starting construction is necessary with digging pita - holes where pillars will be placed. The depth of the cattle can vary from 35 to 50 centimeters. Using the construction bora, make a well and place a ruberoid sleeve there. The bottom of this well must be filled with rubber or gravel. They will play the role of drainage. The cavity is then poured with concrete or concrete mixture, and the carrier column is installed on top of the hardened design.
Today, brick piles are used more often - this type of foundation is stacked much faster and least costly, but the soil on the site should be solid and stable.
On screw piles
This type of foundation is considered the youngest of all of all of the above. Its essence is that the pile elements with special screw blades "screw" into the ground with a manual or machine manner, and then install the box at home or terrace on them. You need to screw such piles gradually, otherwise the soil around them is not enough good, and the pile will sit beetles.
The power of the design directly depends on the diameter and the material from which the piles are made. For light wooden terraces, any, even the simplest and cheap piles are suitable. But for massive buildings, it is better to thoroughly calculate the power and degree of load.
The advantages of screw piles are that they can be used on an absolutely any type of soil. This is the optimal option for the construction of hanging attacks or terraces on movable or freezing soils. This type of foundation is more suitable for the construction of the terrace on the slope.
The timing of the operation of the screw piles can be safely calculated hundreds of years. Such a foundation will easily last 100 and even 150 years.
New comments
Add a comment
To send a comment you need authorize.




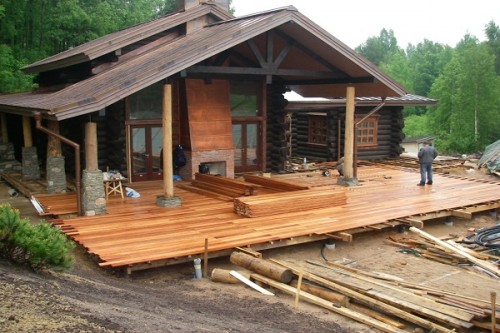
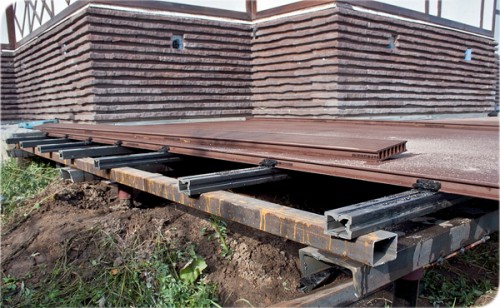
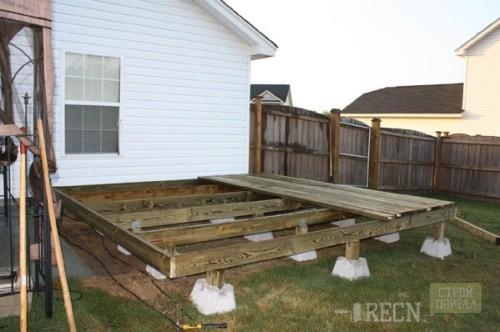
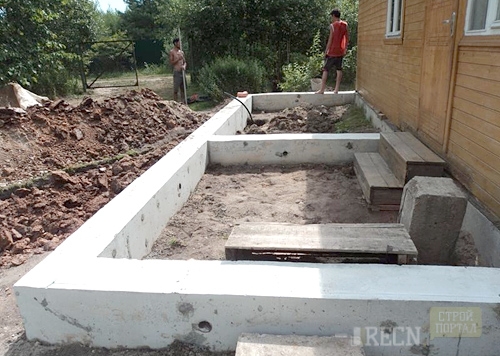
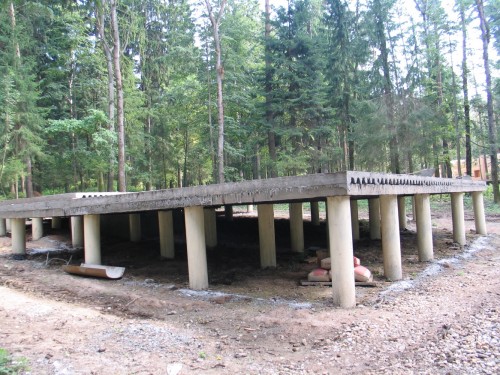















i did easier-drill on the 1400-to-center scored a pipe of the 2meter or 50 corner scored and from the top instead of the formwork, the old linolyium-all flooded with concrete and eating 100 years old. Everything else is the rest of the delicacy and a waste of money. If the cottage is not needed - I will serve as a mating.