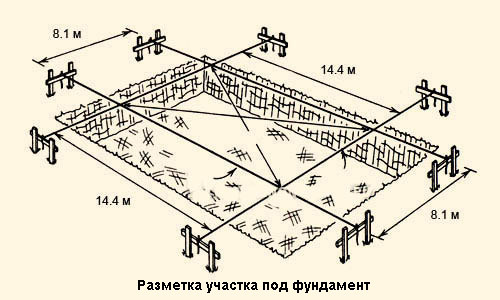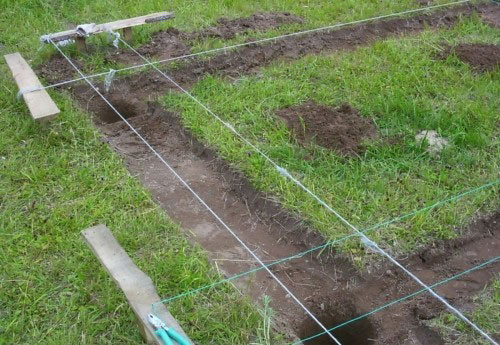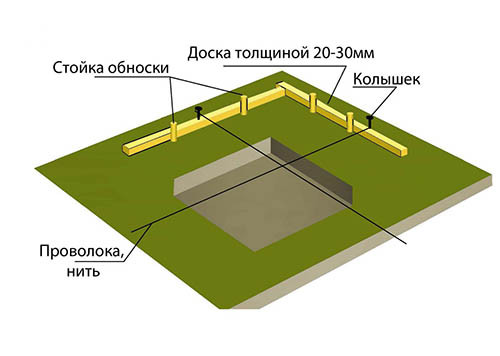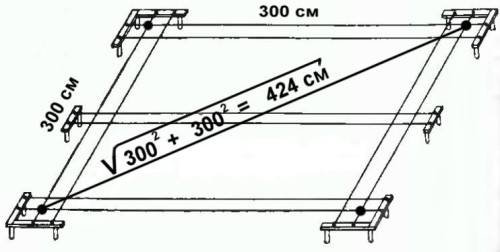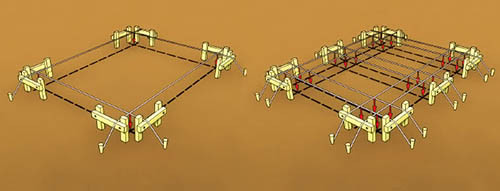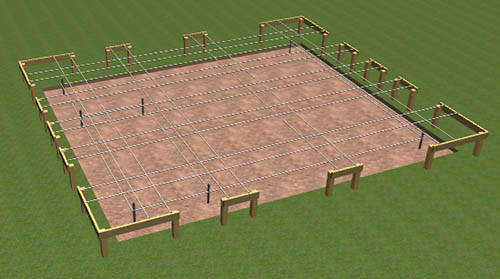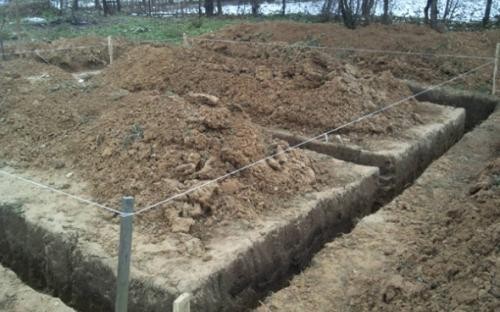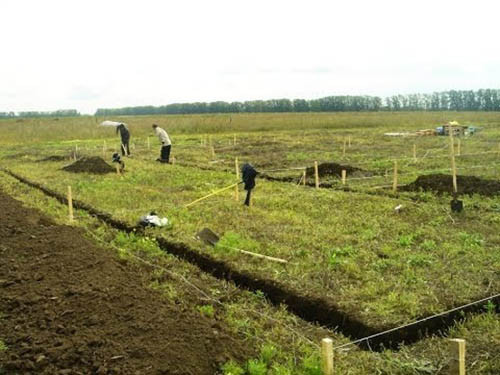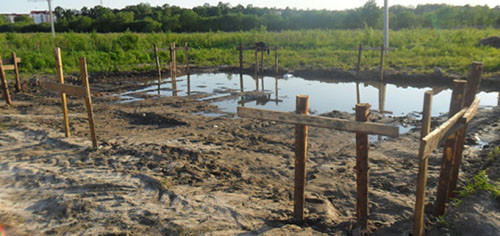
How to make a breakdown of the foundation Construction,Plot.
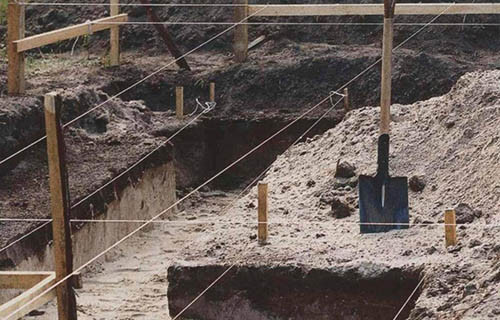
The construction of any home always begins with planning and thorough preparation. At first it happens on paper, and then the circuit is transferred to the site. This is called a breakdown of the foundation, and such work requires marginal attention and clarity - the strength, durability and the appearance of the future at home depends on it. The slightest deviations horizontally, vertical or corners will lead to the deposits, which will be noticeable only when laying floors and floors. In this article we will tell you in detail how to make a breakdown under the foundation and not mistaken.
What is a breakdown
Before building a house or even go to the construction, it is necessary to determine the type of future building and develop an action plan. It includes a detailed building location scheme on the site, the features of the foundation and all sizes. After that, you can begin to make a breakdown under the foundation of the house. Immediately it is worth notify that this work is quite specific, and if you are not sure of your capabilities, the best solution will appeal for help from geodesists. This is especially true of uneven areas with strong differences in height and slopes located near the water bodies or ravines. Otherwise, in the future, problems associated with a significant shrinkage of the base of the house may occur. The price of breaking the axes of the foundation depends on the complexity and volumes of work.
The breakdown consists in the transfer of the overall axes of the future building, as well as the markup of the lines of its base directly on Earth. Such work is preceded by a ridge of trenches or a pit for filling the foundation. The overall axis is a conditional guide, which denotes the center or the boundaries of the placement of structural overlaps and functional elements (formwork). Guides must correspond to the size of all carrier elements and the foundation as a whole.
To break the foundation with your own hands, you will need the following materials:
- hammer;
- bright paint (red);
- bright color (red);
- boards;
- wooden pegs or metal bars (can be segments of reinforcement) from 100 cm long and more;
- the twine or wire;
- roulette;
- nails.
For the correct part of the foundation, it is necessary to constantly check all corners of the pickup - they must be perfectly even. Otherwise, the walls will stand at an angle, and anything about the strength of the structure cannot be speech. If you take overlap with standard elements, it is important to transfer all the sizes of the axes to the base. Do not be lazy to produce all measurements and check the result 2-3 times. In this case, the saying, recommending 7 times to measure very by the way.
Breakdown axes
So, we already know that the overall axes are special lines that show the overall size of the foundation under the house on Earth, as well as the features of its configuration. To find the overall axes, it is necessary to make 2 points on the prepared portion, which determine the longest horizontal axis. After that, on the foundation scheme, it is necessary to designate the distance between all guides, as well as binding to them foundation.
The process of breaking the foundation can be divided into 3 stages:
- Determine the main axes.
- Apply them to the site.
- Make pickup.
Determine the main axes are the hardest, and usually professional geodesists are engaged. This is a pair of perpendicular lines that start from the central points of the bearing walls. The place where they intersect must clearly coincide with the point of intersection of the diagonal axes stretching from the corners of the building. To transfer the circuit and the drawing axis to the site, you only need to locate this point of intersection of the axes. After that, using the available data, you can easily determine the other points. The place where the main axes intersect, must be denoted by spicy and consolidate in the center of the nail.
If you work with a small house of a simple form, the breakdown to do is not necessarily and you can immediately begin to find the overall axes. They must be kept on the site as strong as possible and not to break, so it will be better to fix them with wooden stakes or trimming of reinforcement.
There are two socially obligatory rules that should be followed during the markup of the foundation:
- If the house has a square or rectangular shape, carefully follow that all the angles are straight (90 °).
- If large-standard concrete panels will be performed as overlaps, it is necessary to make the size of the foundation fully corresponded.
Below on video - breakdown of the foundation axes:
"Golden Triangle"
You can break the foundation in another way with the beautiful title "Golden Triangle". For some, he may seem simpler and understandable. The accuracy of the results is guaranteed by the instructions.
How to make a breakdown of the foundation "Golden Triangle":
- Select the base angle.
- Drove the peg in the ground, which will reach the twine, asking the direction of the carrier wall.
- In the right direction, stretch 4 m cord and drive the second peg, pulling the guide as much as possible.
- Squeeze the twins more than 3 and 5 m. Show tie to the first peg, and the one is longer - to the second. Mark on the twine rags or nodules a distance of 3 and 5 m.
- Two the ends of the twine, and at the intersection point, install another peg. As a result, you will have a triangle with absolutely perpendicular sides (the angle of the base is 90 °).
- After that, you can proceed to the markup of the walls. Take the twine and postpone parallel to the triangle customers guides a length of 4 and 6 m. Wake the pegs. You have turned out 3 finished corners of the future building.
- Now it is very easy to find the point of location of the fourth and last angle. To do this, set aside 4 and 6 m on the other hand and install the peg at the place of intersection of the twine.
- Check the identity of diagonals. If they coincided, it means you can bother the stakes to the ground more closely so that they stick out only 30-40 cm. After that, pull the twine in the entire perimeter and align so that the marks coincided and there are strictly horizontal (use the construction level).
Fitting axes
When you installed the main axes, it is still very early to start up to earthworks, because all the pegs will immediately fall out, and everyone will have to start first. To do not happen, you need to complete. To do this, you need to drive a pair of wooden pillars to the ground and fix the board between them with a length of 80-10 cm so that 90-120 cm between it remains and the land. So you denote control axial points.
Install the pickup of about 1.5 m from the walls of the future at home. Migrate the size of the pit, the location of the walls, their thickness and other data. The upper face of the board between the columns must be aligned with the help level, after which they will hammer nails so that they show the location of the axes of the building. To carry the axes to the picking, you can use the geodetic device - theodolite. In this case, you can be sure that the corners of the house will be smooth and correct. If theodolite failed to work, you can perform manually using an Egyptian triangle with dimensions of 3.4 and 5 lengths of length.
It remains only to pull the twine between the nails - it will be the level. Check the distance between them diagonally so that the home level is zero. After breaking the main walls you can do the others. In order not to damage the pickup or the trench is best digging at a distance of 1.5 m. If the depth should be large, the picking is recommended to make a solid, posting the poles with boards between them all over the perimeter.
How to check the correct breakdown:
- Machine diagonal and make sure they are identical. At the same time, the height of the peg is also important, especially in an uneven plot. Watch them to drive on the same level.
- Peers, driven down in front of the groove of trenches, move a couple of meters outside the house and score there so that they do not interfere.
- The cord stretched during the breakdown process can be used to calculate the required trench width and size of the base. Make it easily with the help of a plumb, taking in the house from the cord of 50 cm, and outside the limits - 10 cm. In this case, the walls will be clearly in the center of the foundation and base. If you retreat an equal distance on both sides of the twine, the walls will open beyond the boundaries of the facade.
Additional extensions (terrace, porch or veranda) should be calculated, focusing on the main contour of the building.
Below on video shows how to make a breakdown of the foundation:
How to pull out a trench
Since the ribbon foundation is the most common type and most often used during self-country construction, we will look at how to pull out the trench for it. Make sure that about 1.5 m are laid between the edge of the foundation and the hoops, otherwise all the markings will break. Kotlovan or trench must be digging so that the walls are slightly under the tilt, otherwise they will turn.
In the process of digging the twine must not be removed, so as not to stumble, do not tear it or do not pull the pegs. After completing the earthworks, it is stretched again and installed for previous places. The stakes should go to the ground at least than 40 cm, otherwise there is enough unscrewed blow to knock them out. The board with nails for fixing the twine should be shuffled even more (approximately 60 cm). Install the boards strictly in parallel with respect to the coordinate axes or the foundations walls. They also have to be at the same time be in one vertical in relation to each other.
Mark the borders of the trench by using lime, bright paint or dry cement. After such markup, you can shoot the twine and put to the side. The border can be located at different distances from the pickling. If the house is planned to do a basement, it is better to make the highest possible distance of 1.5-2 m. The bottom of the trench should be as smooth as possible, so do not forget to use the construction level. Observe the width equality throughout the entire length.
After the completion of earthworks, it is possible to restore the pickup, focusing on additional pegs, swallowed into the ground in 2-3 m from the pickup (there is a continuation of its lines).
Getting up to the ruin of the trenches are the most reasonable to fill the foundation, when all building materials have already been prepared. Otherwise, unexpected rain or saturated fog can strongly impregnate the earth and destroy the walls of the tied pit. If it still failed to avoid, and the water in excess penetrated the construction site, it is necessary to delete it together with alien. It is not recommended to mess around too long with a breakdown of the axes, stretching this pleasure for several months. It can adversely affect the breakdown of the site located on the bunched soils - the pegs simply move, and it will have to start again.
Save on the construction of the house is quite understandable and commendable desire, but it does not apply to some work. These include planning and construction of the foundation. Actually, pour a ribbon foundation and even to make reinforcement can even be happy if there is a good instruction, but difficulties may arise with markup. The cost of breaking the foundation in each concrete case is negotiable and depends on the geological characteristics of the site and the design of the future at home.




