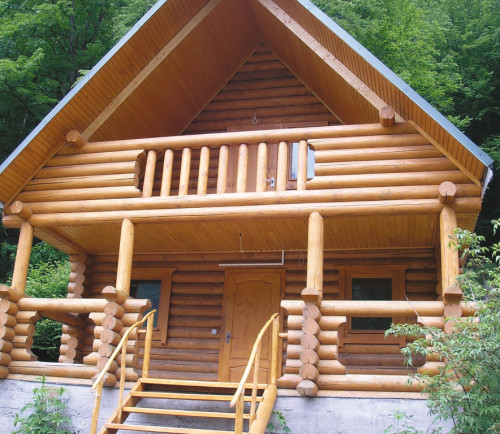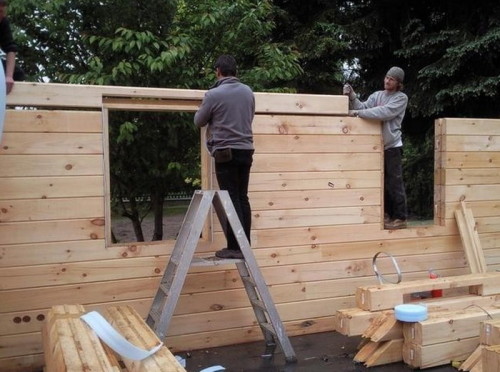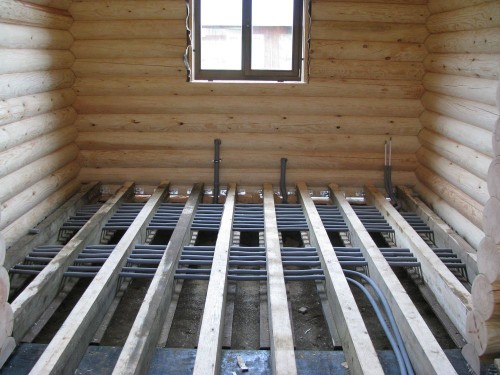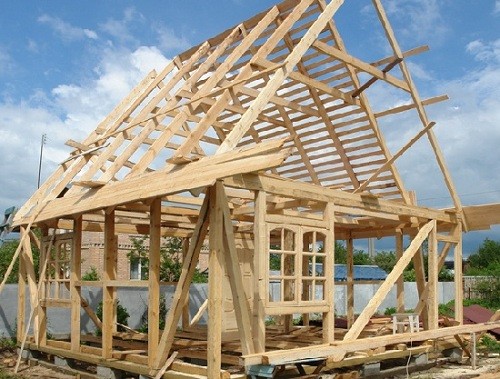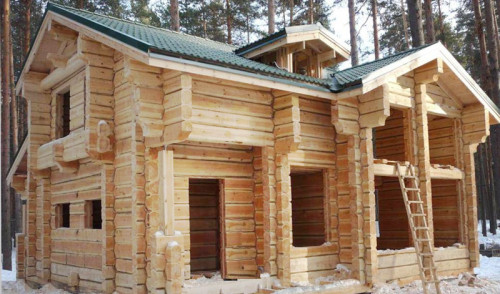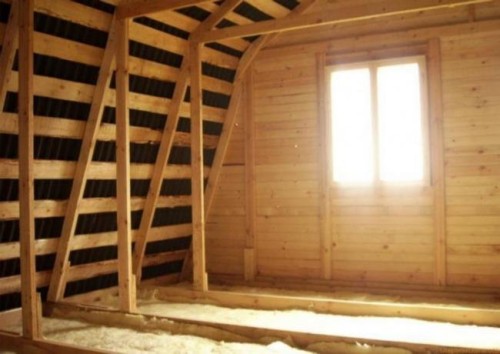
Wooden house do it yourself Construction
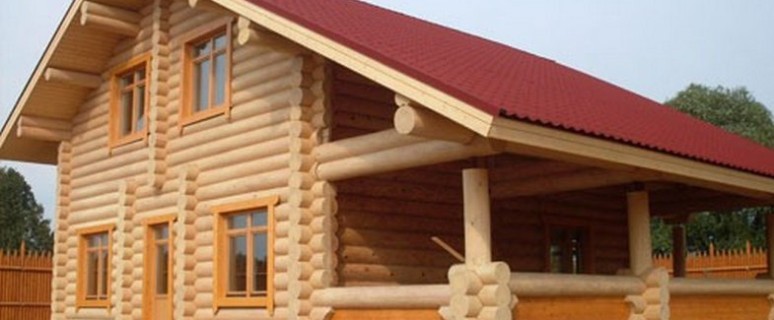
Wooden houses have become quite popular lately. Many will be charged for excellent performance, functionality, environmental friendliness. More information about the method of building data of houses - further in the article.
Content
Basic moments
Before proceeding to building a wooden house, you need to make a project. Design includes selection of materials for construction and finishing, drawing up a sketch of the future structure. In addition, you need to think over all construction details. In particular, find out which communications already exist on the site and what else will need to be paved for a comfortable stay. In addition, you need to get all the necessary permits for the construction and calculate the future costs of work. Thinking out in advance whether you need an extension to a wooden house with your own hands. When the preparatory stage is passed, you can start construction.
So, for any house you need a foundation. They will need to do primarily after preparatory work. The quality of the foundation largely depends on how much the house will be able to simult. It should be noted that the construction of a basis with their own hands is not easy, but quite solved. First of all, you need to decide on its type. So, the basis for a wooden house may be a ribbon, prefab, columnar, screw or present a solid construction. On average, the construction of any of these types of foundation takes about 35% of the budget from the whole construction.
When you finish with the foundation, you can begin the construction of walls. Private wooden house is erected from a bar or logs. The log house of these environmentally friendly materials is reliable and can serve several decades. Houses from logs and timber do not need a finish. After all, their appearance and so quite presentable.
For the manufacture of a bar, a whole tree is taken, which is processed from four sides. After that, the tree becomes a full-fledged building material. The timber has a rectangular shape. Three types of this material are distinguished - the usual profiled and glued. Each of these species has its own characteristics. So, the profiled is equipped with grooves that significantly make it easier to dust material with each other. At the same time, due to its same thickness along the entire length, there are no cracks between the bars. It is important to take into account that when dried in this material, cracks may appear. In addition, after the construction, the house requires time for shrinkage. There are no such disadvantages in a glued bar, which is made of several boards glued together.
The logs for the construction of the house usually cylind. To do this, through machining, they remove the bark and all existing defects. Today I log in no less relevant than a few centuries ago. The logs are similar to glue. The other type of material after machining retains its environmental friendliness.
How to make a wooden house with your own hands
First step
To the choice of foundation for the future structure, you need to treat very responsible. At the same time, it is necessary to focus on the properties of the soil. Moreover, the foundation does not have to be reinforced. Often, during the construction of a wooden house, a columnar or screw types of bases are used. In addition to the properties of the soil, the estimated load from the above-ground part of the future construction should be taken into account. Pile or fine-brewed belt foundations can be used as economical options.
Wait until the foundation gets the necessary strength, and only after that proceed to the construction of the first crown. This part of the cut is very important, because It is for her that the maximum load will have to be, and therefore it will first of all be to wear out, including due to the impact of moisture. To reduce the likelihood of wear, between the crown and the basis lay boards with a thickness of 50 mm, treated with antiseptics. The bars impregnated with these means have greater resistance to moisture. Worn at home begins to bottom, so it is more profitable and faster to replace the board in the case of wear, rather than conducting expensive repair of the lower part.
The board is placed on a layer of waterproofing. For each bar of the first crown make an angular connection. In order to be able to put the floor, the lags are cut, which will be the main support for it. Instead of the insert, you can use special fasteners. When the first crown is completed, they begin to build the rest of the church.
Build Srub
A wooden log house made of timber is pretty simple - each subsequent crown is stacked on the previous one. For sealing joints between layers, jute are packed. To make the wall more reliable, every two crowns are connected in a checker manner by copier. This method is commonly used for natural humidity materials. Due to this, it is possible to maintain the geometry of the wall when drying the material.
When selecting the size of a bar for a wall, the dimensions of the windows and doors should be taken into account that are supposed to be made in this wall. In order for the frame to get sufficient rigidity, some of the bars leave the entire wall length, without trimming. After the sediment, the extra material is cut.
Ceiling and floors in a wooden house do it yourself
When the log house is only built, then on the site of the floor, directly on the lags or beams make the draft flooring. Next is the purple floor. Through the floor on the first floor and in the attic of the house can be drilled. Therefore, they should be insulated, for example, mineral wool. Clean boards or laminate can be used as a numeric flooring.
As for the ceiling, it is usually done when finishing work. One of the most suitable materials for decoration is the lining. Massive beams from overlaps can not be closed - they can perform the role of good decorative elements of the interior.
Bloofing
If the walls are ready, then you can begin the construction of the roof. To do this, mounted rafters, insulate, arrange waterproofing and put roofing material. The roof frame is mainly made of rafters. As for the roofing material, it should be suitable for his choice. So, you need to choose depending on the shape of the roof. In addition, it is important that the roofing material can protect the construction of precipitation and at the same time harmonized well with the appearance of the house. Today, you can find a variety of roofing materials. The roof can be rigid or soft. The most popular materials for cladding is the slate, metal tile, ondulin and professional flooring. The roof of a wooden porch to the house can be covered with these same materials.
Finishing work
For houses from a bar or a simple log, in some cases a finish will be needed. If the buildings are erected from the profiled bar, then in this case it is not required for additional interior decoration. The same applies to buildings from a rounded log. Facing work must be carried out after installing doors and plastic windows. However, keep in mind that a wooden house needs some time for shrinkage. For this reason, finishing works need to be carried out earlier than the construction will have time to dry. In order for the cost of finishing work to be as small as possible, only high-quality building materials should be used to build a private wooden house. If in the house it is planned to live constantly, then you need to think over the best way to insulate the construction during construction.
The finish can be internal and outdoor. In the first case, walls and ceiling of construction are facing. Outdoor decoration is needed for the "transformation" of the appearance of the house. It is usually held throughout the facade. Today in construction stores there is a huge selection of various materials for the inner and exterior decoration.
Facing the house of glued timber can be started almost immediately after the log house will be ready, but it is not always appropriate. Instead, it is necessary to give a new building for shrinkage. For the house from the glued bar, the shrinkage period can reach six months. In the case of using wet materials, it will take much more time for this - at least 1.5 years.
Shrinkage usually deforms a bit of materials, which leads to the fact that slots are formed between the crowns. To eliminate them to perform finishing works, log cabins from the inside and outside canopate with the help of jute fiber. This is a rather time-consuming job, but if this is not done, it is through the gap that formed during the shrinkage will be a large part of the heat.
If a profiled material was used in the construction of the house, then in this case the minimum outer and interior decoration is required. So, it is usually enough to paint the walls, picking up the paint layer so that they can protect the wood from the effects of moisture and sunlight.
Note that the construction of the house is a long process. Therefore, the styled lumber may have time to lose its properties. In particular, the quality of the surface and humidity of the upper layers may change. Therefore, before painting you need to get off the bar. These works will allow the walls are smoother, and also are a guarantee that the paint will be applied better. Therefore, pay grinding so much time as it is necessary in order to perform its qualitatively. Sometimes this work goes for more than one week. When grinding is finished, you can start painting the erected house.
Installing windows in a wooden house with your own hands
In order to put the windows and doors, you need to pave a special bar in advance along the perimeter, which is called the soul. It is not only an element of fastening, but also an additional gain for retention of the opening in the desired plane. Therefore, the walls of the structure will not be deformed even if the level of humidity changes.
To make a soul, in the vertical parts of the opening, the grooves for a bar are cut out. The length of this timber must be slightly less than the height of the opening so that the shroud shrink does not break it. Then the window and the door frame is attached, and the window or the door is installed in it.
Heating in a wooden house
For a wooden house you need heating that will help warm the accommodation when it will be cold outside. The heating system is quite possible to equip both personally, without attracting additional specialists. But it should be noted that its installation is carried out after the house itself is completed, the doors and windows are installed. However, this should be done before the inner cladding is carried out. The choice of heating is depends on communications systems that will be available in the house. So, heating can be gas or electric, furnace. Warm floor or steam heating can be installed. Heating a private house can operate from solid or liquid fuel, as well as from gas or water.




