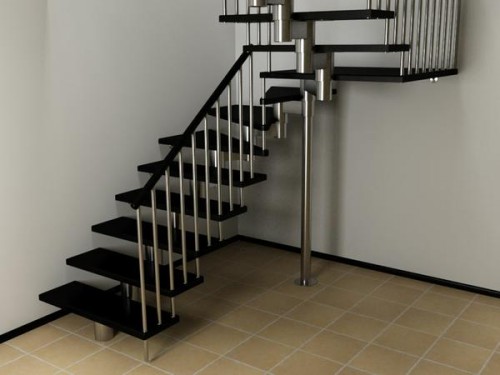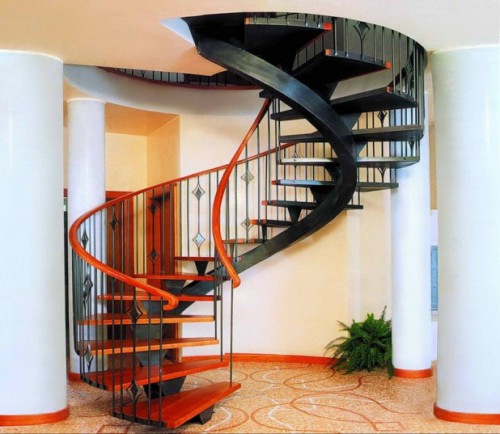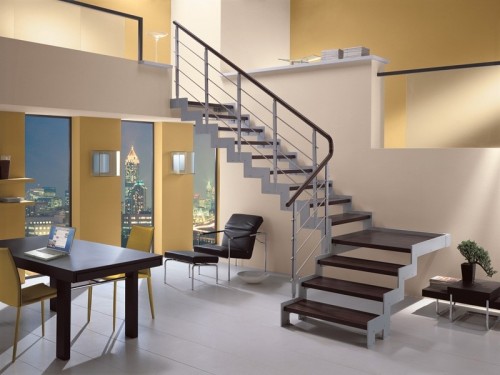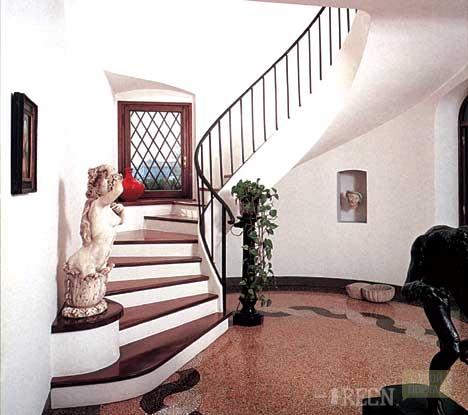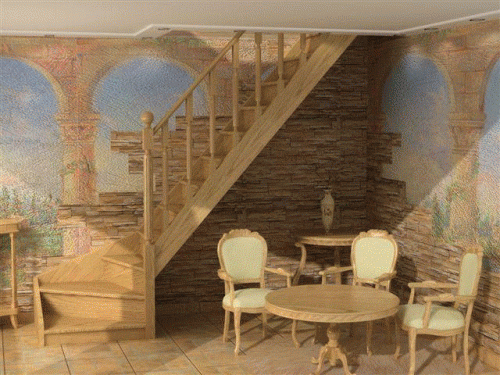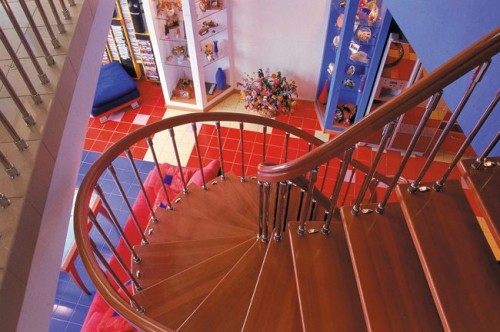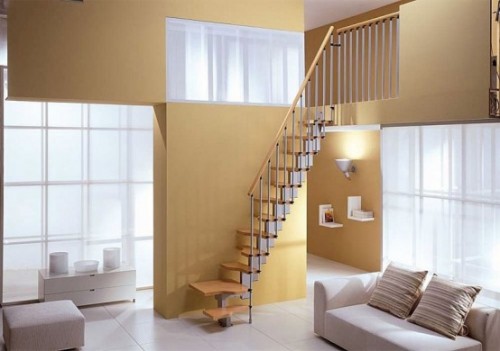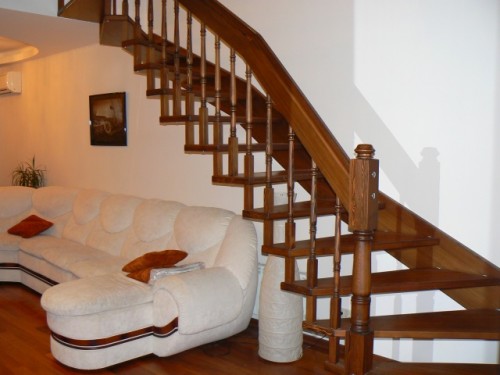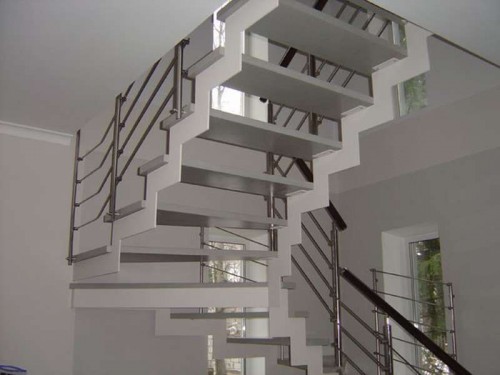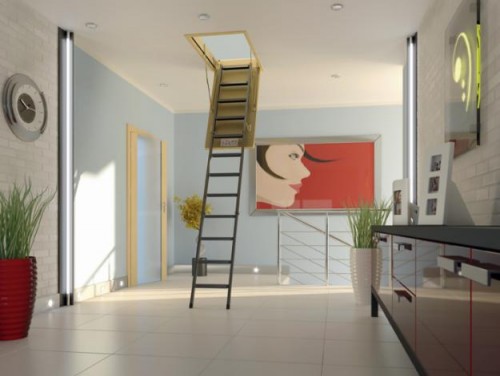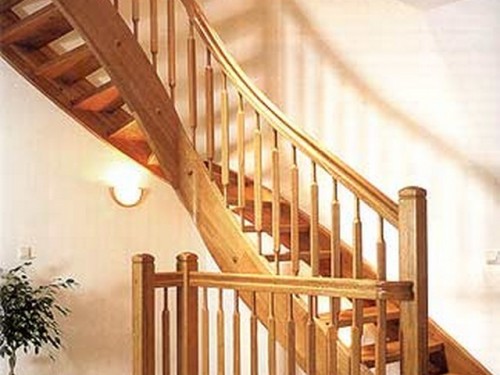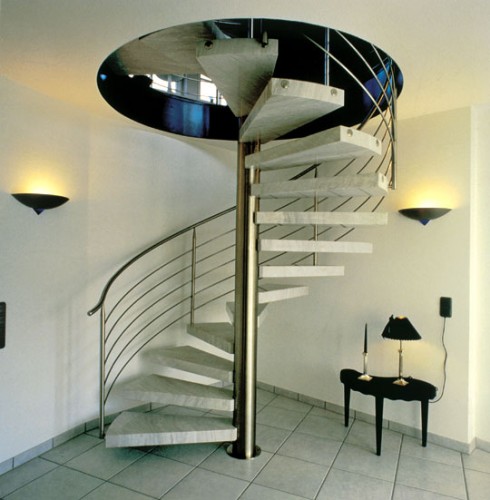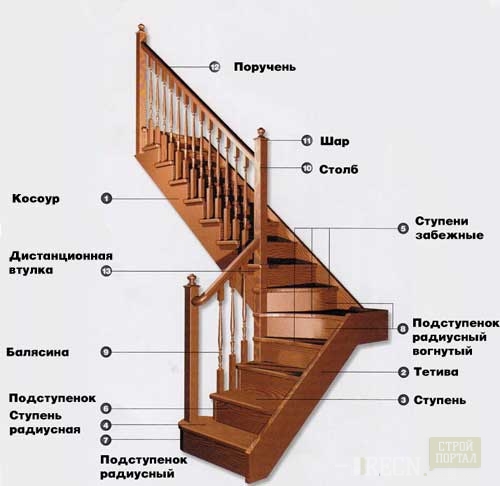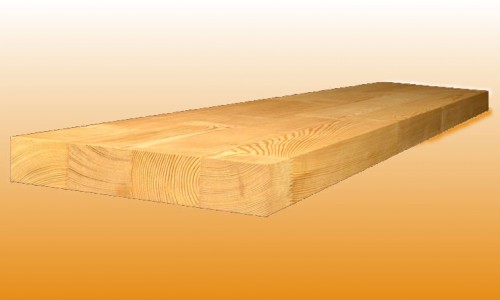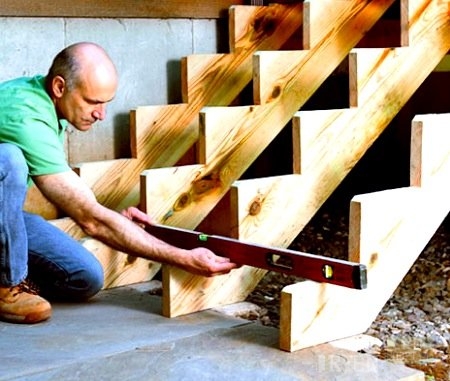
Inter-storey staircase: manufacturer Ladder
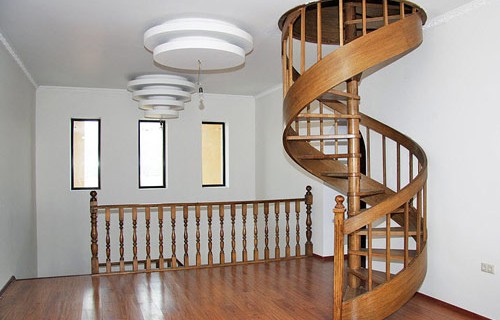
Inter-storey stairs are the original and functional element of the interior. That is why it is important to pay special attention not only to its reliability, but also appearance.
Content
Today there are a large number of options for inter-storey stairs designed to create a specific atmosphere in the house and facilitate access to the premises located at the height.
Types of inter-storey stairs
- Modular stairs.
Such a design combines various elements and is distinguished by a low consumption of building materials.
Peculiarities:
- has a long service life;
- can be decorated with numerous decorative elements and panels;
- it has a wide selection of colors and shapes;
- it has increased strength.
- Screw inter-storey stairs.
Peculiarities:
- convenient if there is a limited area;
- only one person can move in one direction;
- has a complex design;
- make the furniture on it is not possible;
- requires large labor in manufacturing.
- Marsh stairs:
- three-, two-, single and multi-hour;
- rotary, straight;
- located along the wall or as an independent design.
Peculiarities:
- the construction of such a staircase assumes the presence of a large space;
- with the number of steps from 10 pieces, it is divided into 2 parts and is connected by the intermediate platform;
- it can go up with a turn (with grooved steps, semoculating, quarter-coordinate, etc.)
- Combined stairs.
Peculiarities:
- consists of several types of stairs;
- has a complex design;
- implies accurate calculations;
- may occupy a big half of the house.
- Straight stairs.
- Wrivolyline stairs.
- G, P and T-shaped stairs.
- Compact stairs, etc.
Constructive features of inter-storey stairs
There are 5 types of stairs (inter-storey stairs Photo):
- Bathroom stairs.
Peculiarities:
- similar to march, only not fixed to the support, but directly to the wall;
- give the interior of airiness and ease;
- differ in high strength;
- do not require additional supports;
- the fixation of the steps is carried out using the rods from the metal - the hospitals.
- Stairs on Kouosra.
Peculiarities:
- the steps of such stairs are attached to the beams, which are located below and repeat the geometry of the structure;
- kosomers (beams) can be curved and straight.
- An attic stairs (retractable, folding).
- Stairs on assets.
Peculiarities:
- equipped with two side beams to which steps are fixed;
- the valve can be made of wood and metal;
- can be attached to special supports and wall.
- Stairs on the casing (spiral and screw)
- Combined stairs.
Material for inter-storey stairs
- metal stairs;
- concrete stairs;
- stairs from chipboard;
- marble stairs;
- inter-storey wooden stairs;
- glass inter-storey stairs, etc.
Production of inter-storey wooden stairs
To create such a design as an inter-storey staircase, you can seek help to professionals. However, they may not make much importance to small defects during construction. Therefore, you should think about how to make a staircase yourself, which will give you a number of advantages:
- made with your own hands, the design will be the subject of your pride;
- you will save nerves and financial resources;
- the result will meet all expectations.
Features of the design of an inter-storey staircase
Before taking for the manufacture of the stairs with your own hands, you should consider many factors on which its configuration and dimensions depend on:
- room height;
- maximum load;
- available area;
- the convenience of use.
Selection of material
For the production of an inter-storey staircase, it is convenient and practical to use a wooden structure, which will be distinguished by beautiful appearance, simplicity of installation, low weight and perfectly selected color.
How to choose wood?
During the acquisition of trigger wood, the following requirements should be taken into account:
- it is not recommended to buy building materials with cracks, chips, roughness and other defects;
- the surface should not have dark spots;
- material with bitch in diameter up to 10 mm It is advisable to use for steps and risers;
- do not acquire a wet board.
When to start the installation and installation of the stairs?
Designing the future staircase is recommended to start with the construction of the foundation. Only so you correctly distribute the load and orientate with its location.
In addition, during the construction of such a design, some points should be taken into account:
- the optimal height of the steps is 14-18 cm;
- the width between the steps is 30-35 cm;
- the angle of inclination of the stairs is 45 °.
Making an inter-storey staircase with their own hands
- We carry out the drawing of the inter-storey staircase.
- Make the calculation of the inter-storey stairs:
- determine the site of its location;
- measure the entire room;
- curlee the height and number of steps.
- Calculation of staircase and projection of sizes:
- we are determined with the shape of the railing and the height of the rail (at least 90 cm);
- determine the width of degrees (about 30 cm), multiply their number on the width. We get a projection size.
- We choose building materials, we evaluate the strength of the floor and overlaps at the installation site of the structure.
- If necessary, we strengthen the platform or choose the most acceptable model of the stairs.
- Production of staircase elements:
- set the support pillar;
- on the beams, mark the position of the steps;
- make a disk saw;
- fix the boosters with self-drawing wall;
- in special rectangular notches, attach the steps.
To make Kosur will need:
- bar 14x16 cm;
- steps - 4 cm boards;
- rotes - 2.5 cm boards.
- Pre-fitting and handling of parts:
- we grind each element with a special typewriter;
- collect the design;
- fix the parts first with joiner or PVA, and then screws.
- Processing and decor of the finished design:
- fix the railing, bales and other decor elements;
- apply a veil;
- wait until it dry;
- cover the staircase with several layers of varnish.




