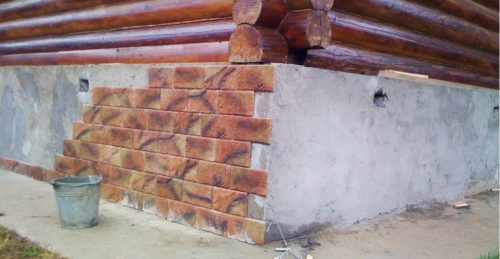
Preparation of the base for the facing of the foundation with their own hands Useful advice,Construction
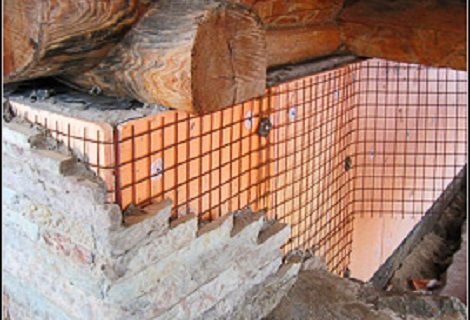
After the walls of the house are erected and ready for an external decoration, the moment of finishing and that part of the foundation comes between the surface of the Earth and the first floor of the building. This section of the foundation is called the basement. The base is close to the surface of the Earth. It will be affected on it besides precipitation, wind and groundwater also changes in the level of soil during temperature fluctuations. Therefore, it is necessary to approach the external decoration of this part of the foundation and with knowledge of the case.
Content
In order for the facing of the outside of the foundation to endure all the environmental impacts, the foundation base must be properly prepared for lining.
Preparation of the foundation for facing the foundation with your own hands / Required tool
To perform work, you need to assemble a set of a tool that will allow you to carry out high-quality training of the foundation for lining. A complete list of the tool depends on the type of foundation, the applied species and materials for its cladding. The main universal tools will be the following:
- Measuring tools: ruler, square, roulette, construction level and plumb.

- Hammer.
- Passatia.
- Screwdrivers and other hand tools.

- Scissors for metal.
- Handsman on wood and metal.
- Bulgarian with a set of different disks for purpose.
- Perforator with a set of different on the purpose of the nozzles.
- Another hand and power tools for working with wood, plastic, tile, stone or metal.

- Tool and tanks for working with mixtures, liquids and solutions.
Preparation of the foundation before facing
Before proceeding with the direct work on the facing of the foundation of the house, you must create a drainage pillow throughout the perimeter, for this you need:
- Along the entire foundation at home, dig a trench with a width of at least 0.5 m and a depth of at least 0.2 m.
- To put in the trench reinforcing or metal grid and to attach one end to the foundation.
- To improve the drainage bottom of the trench, fall asleep gravel.
- Cement or concrete.
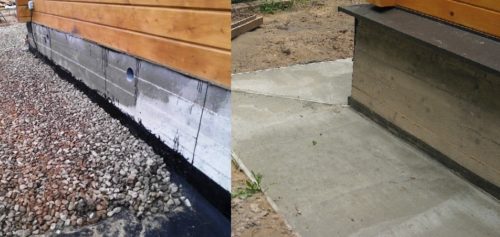
In all cases, the preparation of the foundation for the finishing need to analyze the impact of the external environment for different types of foundations.
For example, if the plane of the base (or false base) protrudes relative to the overall plane of the wall of the house, then the protective refrigerated cornice is installed. Otherwise, the foundation finishes will begin to collapse after the first sediments and frosts.
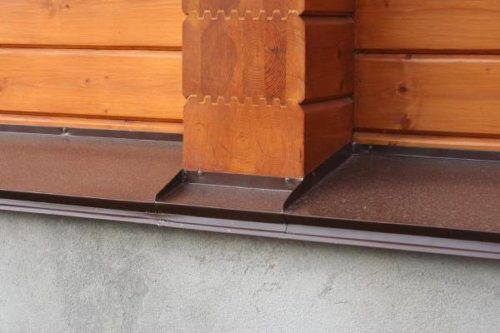
Preparation of the foundation for lining of a belt foundation
The surface under lining should be as smooth as possible. In addition, it is necessary to prepare the surface of the foundation:
- Carefully clean the base from various contaminants.
- Close all cracks and defects.
- Protect the base surface. This will help prevent excessive moisture absorption by the foundation.
- Stuning concrete or cement mixture.
- Treat by waterproofing means. You can use bitumen mastic or penetrating waterproofing, as well as rubberoid (all these methods can also be combined with each other).
- If necessary, perform heat-insulating work and sound insulation.
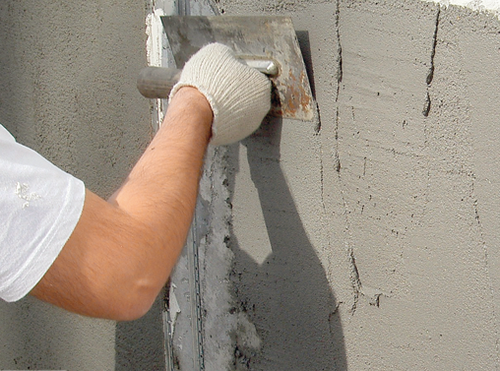
Depending on the material selected and the type of cladding, it is necessary:
- Apply special glue on the basis.
- Attach the reinforcing grid on the surface.
- Fulfill the base with wooden or metal structures.

Next, the necessary mixtures are applied or the external finishing material is immediately attached.
Preparation of the foundation for the lining of the pile foundation
The foundation from piles often requires only decorative trim. Usually, the pile foundation does not need additional insulation, waterproofing or noise insulation. But the drainage pillow, as in the case of a belt foundation, as well as the treatment of the antiseptic of wooden elements, the pile foundation will also not be damaged. In some cases, the insulation of the foundation is also needed.
In order to start finishing a pile foundation by any finishing material, it is necessary to make a frame or imitation of the base. There are two ways:
- The first way is to build a brick base. To do this, the soil is selected between the piles around the perimeter for 15-20 cm (on the width of the brick), then the reinforced foundation is poured into the trench and the brickwork is erected.
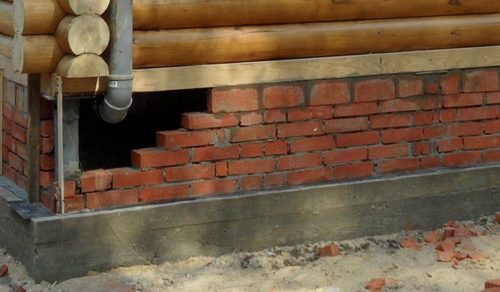
- The second method provides for fasteners on piles of horizontal bars from wood or metal guides, and it is already a trim or thermal insulation to which cladding (decorative panels) will be attached.
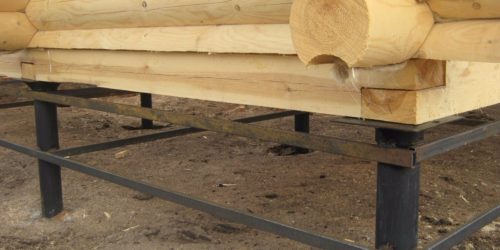
Okeekhet
So, in order to fulfill the foundation finish by any decorative material, you must perform the crate.
- Metal (galvanized metal profile) is most often used for the crate, which is more durable compared to wood. When designing the foundation finishes, the height of the crate is chosen taking into account the weather-climatic characteristics of the area in which the structure is located. Provided for a strong primer of the soil in the winter period, the crate makes no lower than 15 cm from the surface of the Earth. With a slight freezing of the soil, the doome can be located in close proximity to the soil surface.
- The design of the crate can be both horizontal and vertical. However, for trimming by siding or other decorative material only the base part of the house will be preferable to the horizontal type of crate.
- When installing the crate, vertical guides should be located apart from each other at a distance of no more than 1 m, and vertical not more than 0.5 m.
- Installation of the crates is performed by the sequential fastening of horizontal guides to the surface of the base.
Guide crates are attached to the base with the help of self-tapping screws or screws and dowels, depending on the material of the base (or imitation). The length of the screws for fastening the guide crates is selected depending on the materials used to finish the foundation of the house, from 7 to 10 cm.
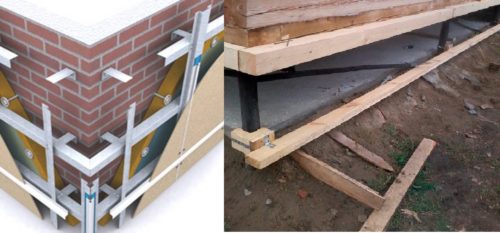
- For fastening the guides from the tree in the corners of the base, it is necessary to use metal corners.
- After the lamp is ready, all wooden elements should be treated with firepret and means to prevent the effects of destructive microorganisms.
Finishing Siding and Panels
The cost of preparing the foundation for lining by panels is perhaps the lowest. Therefore, such a way to decorate the foundation can be called the most budgetary.
When using the siding panels with a width of 45-50 cm, it is necessary to put them in one row in height, and the guides are installed in three lines. The first line of horizontal guides should be fixed at the base of the foundation, the second in the middle (to determine this level, the width of the siding panel is divided in half), and the third at the level of the top of the base.
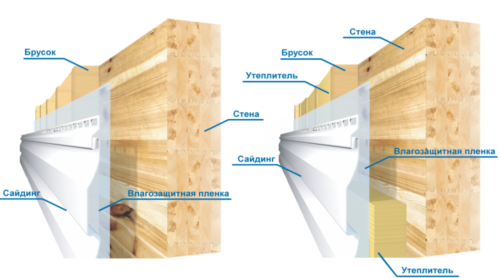
When finishing the foundation of the house by siding, the guide strips of the crates, which are located in the first line, should be equipped with a support starting strip. Such a strip is attached strictly horizontally, for which the construction level is necessarily used. The starting guide is fastened with self-stakes with a step of at least 30 cm. At the corner areas of the foundation, the angular bar of the crate with a breakdown on the support bar is at least 1 cm. In this case, it is recommended to use the so-called, complex angle.
Trim tile and stone
Stone finish - more expensive material. However, the stone foundation looks much more aesthetically and is environmentally friendly. The same can be said about ceramic tiles and other similar materials.
For the device of the false base under the trim, the lamp is also mounted. In addition, asbetic sheets can be used ("Flat Slate"). Sheets are attached to guides with special bolts and slate nails. Such sheets can perform the functions of the base for lining by stone and tiles or be an independent cladding.
In addition, the base for the tile can be used by OSB plates, since their binding base is polymer resins in production. Therefore, such plates are not affected by moisture and they can not even be primed.
For cladding tile on the purified base, tile glue is applied and then fasten the tile.
The decoration of the stone will best lay on the base of red refractory bricks. In order to prepare the basis for the foundation of the foundation, the stone must be built a masonry of bricks. How to do it, mentioned above (the first way of imitation of the basement). The following operations are performed:
- The surface of the brick is cleaned and ground. This applies the corresponding composition. Printing technology is usually indicated on the packaging of the primer.
- Aligns the surface under the installation of stone. If a heavy facing stone is used, then it is better to use a solution of concrete. The stucco is not suitable for heavy cladding, as it does not withstand a large load.
- The solution to equalize the base is amplified by the reinforcement grid with small cells.
- A solution is applied for sticking stone.
