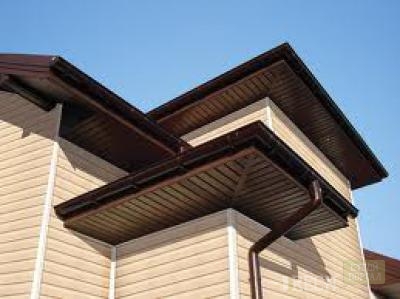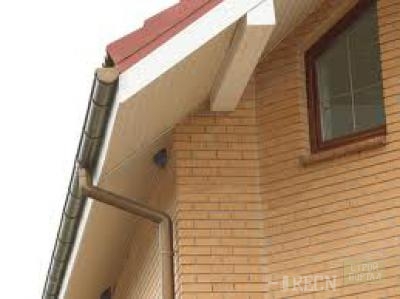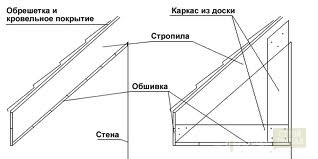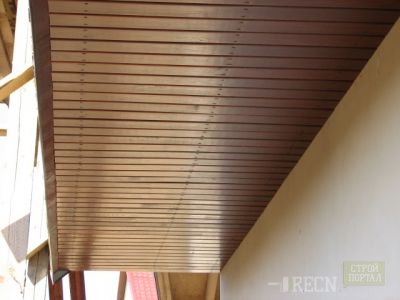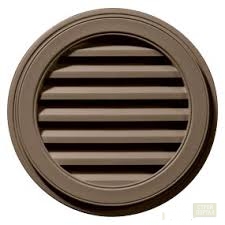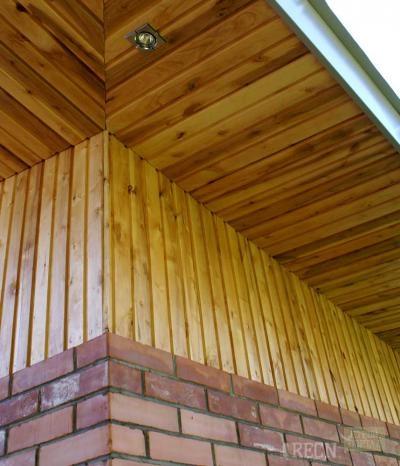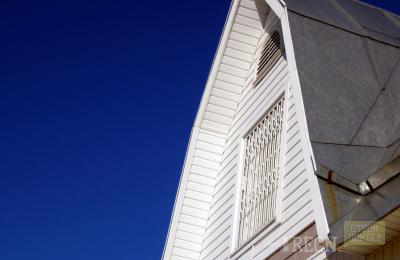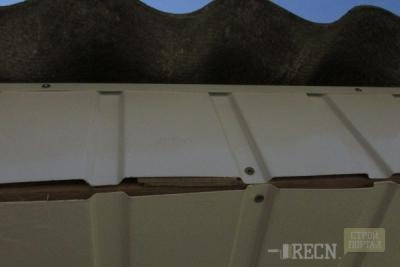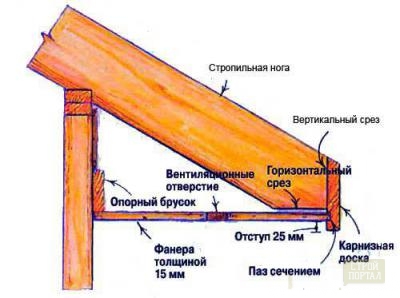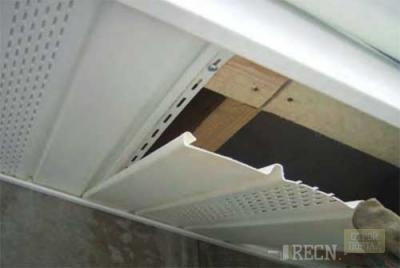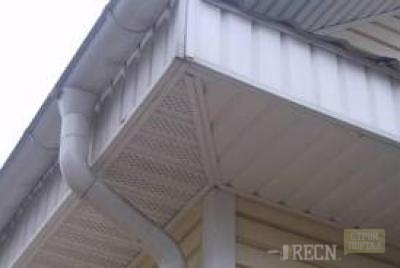
Roof liner: how to rig and how to make a roofing of the roof with your own hands Construction
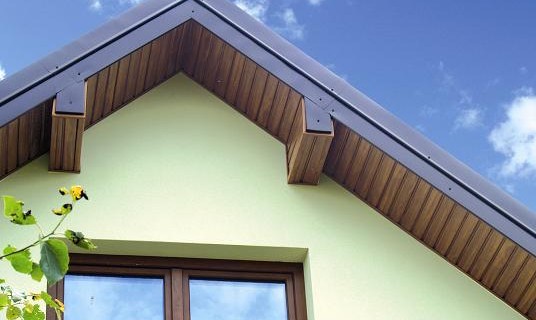
At the end of the installation of the main design of the roof, it remains to give the completed roof type by performing a number of operations of an additional character. Note that according to the degree of importance, they occupy positions are not lower than more large-scale processes.
Content
What kind of roof is needed?
One of the options for finishing is the roof overlooks. Simultaneously with the finishing of the soles, the drains and ventilation are installed. It is necessary to perform the binder at any type of roof, even flat or with an elevation along the edge in the form of a parapet. The main difference will be in the installation method.
Why do you need a roof stitch?
The main functions of the roof cover:
- support for the desired microclimate inside the house
- protection of thermal insulation material, improving the heat-saving properties of the structure
- protection against any influence of atmospheric phenomena
- creating an attractive appearance of the roof and the completeness of the house as a whole.
Is it possible to strip soles yourself?
It is quite possible to perform the fusion of the coolets of the roof with your own hands without having professional builder skills. It is enough to comply with the terms of the technology outlined below, and be able to handle the tools.
Instruments
To perform work, the following tools will be needed:
- drill
- screwdriver
- bulgarian
- saw
- hammer
- measuring device
- construction cradle or stepladder.
Do not forget to purchase and consumable:
- nails
- screws
- selfless
- cord
- antiseptics
- paintworks.
Preparatory work
When to do the binder?
The design of the soles is performed only after all the work on the warming of the walls and the installation of roofing material is completed. Otherwise, thermal insulation properties will be disturbed due to the fact that part of the wall under the trim will remain without trim insulation.
How to prepare rafters?
In advance, in the process of arranging the roof, prepare rafters. The standard length on which rafters are outlined beyond the limits of the wall of the house - 50-60 cm. If in the design process, the sling was not provided, then perform a forced elongation by attaching additional slats, referred to as \u003c\u003c Film Mills \u003e\u003e.
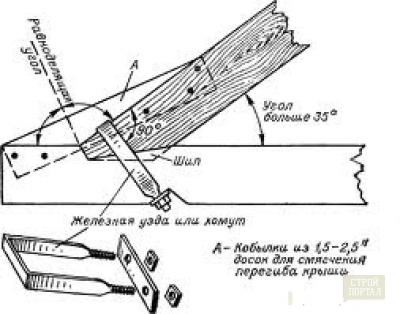
The ends of the rafter do trust in such a way that the line is formed, perpendicular to the ground and the parallel wall of the house. On this line, install the first line of the liner. To comply with the accuracy of the distance from the wall from the wall at all rafters, use a special measuring instrument. Such an approach will ensure the perfect evenness of the eaves.
Technology
Undoubtedly, each original project of the house needs a special approach to the work process. Severe two main ways. Depending on the complexity of the design, the nuances of construction will differ. But, the main steps of the sequence will remain unchanged. The following photos of the cover of the roofs are shown to clearly understand the entire process technology.
Fastening along the rafters
Apply this method if the roof at the house with a gentle bias is either if you pursue the goal to increase the height of the building. Installation is carried out without applying additional parts.
Sequencing:
- Slingers cut into the process of preparatory work only vertically.
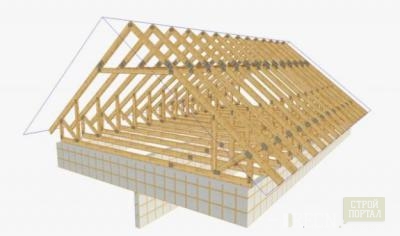
- Align them with a bars with a cross section of 4x10, screwing them with screws.
- Prepare binder panels.
- Panels are attached at one angle with a roof ride, parallel to the wall.
- Do not insert a detail of the jack to the vertical part of the structure, leave the gap of 5-10 mm.
- Install the first parts on the edges, and then in the cord, pull the remaining elements of the binder.
- Mount the additional fasteners and the decorative panel to the upper gap.
Construction box
Apply this method of registration with a large slope of the roof either for a holm roof.
Sequencing:
- Cut the rafter during preparatory work with two cuts - horizontally and vertically.
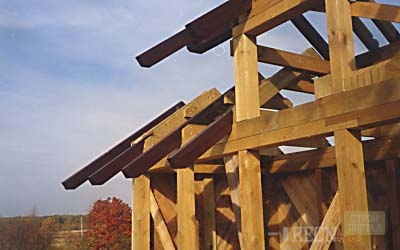
- Prepare the trim material.
- At the scene of the connection rafters with the wall attach an additional timber.
- Set the parts from the lower ends of the rafted to the wall. One end is attached to the end of the rafted, and the other - to the additional board. That is, the lower bar of the box is perpendicular to the wall.
- To create a proper ventilation level, secure the plank, observing the gap between them in 20 mm.
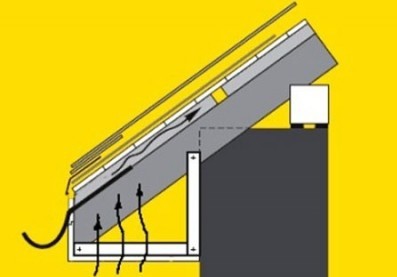
- Its design should be durable, so fix the parts of the screws and duplicate the plates and corners of the metal.
- When using long boards, screw each part of the minimum in 2-3 places to avoid further deformation.
- In the corners and joints, attach the plastics panel or install the rafted panel on both sides.
Criteria for selecting material
In addition to the observance of technological nuances, a great influence on the quality and duration of operation has the correctness of the choice of material. It will mostly depend on it and the price of the cover of the roof overlap.
Most often, the determining selection criterion becomes the material used to create the main construction of the building. In addition, its strength indicators are taken into account, resistance to the effects of weather conditions, protective properties, light weight, thickness.
Types of materials used to binder cornices
Edged and planed board
Very economical way of the binder. Choose conifer breeds - larch, spruce, pine. The thickness of the board should vary in the range of 17-22 mm. Select the width in accordance with the distance of the outlet of the sink, from 50 to 250 mm.
Lining
When choosing to cover the lines of the roof of the lining, consider that its elements are tightly adjacent one to one. Therefore, it is necessary to purchase and install special plastic ventilation grilles in advance to separate fragments.
It is better to acquire the classes of class \u003c\u003c Extra \u003e\u003e, which is characterized by a high degree of source of raw materials without all sorts of defects and drying.
Important! When choosing materials from wood, pay attention to the degree of moisture of raw materials. It should be within 30-40% otherwise, during operation, deformation may occur. It will also be necessary to purchase antiseptic solutions and process wood before installation in order to avoid further rotting, drying, increase resistance to the attack of shaking insects. Before installing, acquired wood material to withstand around the month on the street.
Siding PVC
The selection of PVC siding will allow you to perform a fairly effective binder at low cost. It is on sale in the form of ready-made sets with P-shaped panels for finishing the edges, ventilation grids and corners. Installing it is extremely simple.
Distinctive Nuances of PVC Siding Mounting: due to the very light weight of the panel, they are fixed solely in perpendicular to the wall on the wooden frame.
Professor
The choice for covering the overwear of the roof of the corrugation gives its advantages. Corrugated sheets with a thickness of 0.6-0.8 mm made of galvanized steel have an increased degree of strength and rigidity. An additional protection against corrosion gives them a polymer coating. Color variations are possible, which allows even complex architectural tasks to solve. At the same time, keep in mind that the installation process will be more time consuming, as it will be necessary to perform cutting parts and cutting cuts. Venting occurs during operation due to the gaps adjustable by the wave height.
Plywood
Plywood, like an OSP, is quite suitable for binder of the oops of the roof. If you decide to work this material, pay attention to the presence of a protective polymer spray from corrosion. Cut the strips of the required width and attach them to wooden bars screws. On the intervals of 1.5 m. Slide the ventilation holes.
Sofita
This is a kind of profile plastic material designed specifically for performing hearing roofing works. Sofites have the necessary perforation, on the waves of which ventilating holes are created at certain intervals. The thickness in production is selected in accordance with the requirements of stiffness and attractiveness to this type of building material. Slicing occurs based on their swing parameters. Capture Sofita strictly perpendicular to the wall.
Video
Vitely read the step-by-step performance in the enclosed video of the cover of the roof overns.
Conclusion
Start your work only after studying technology. Choosing the right material, based on the features of the application described above, you can install the binder on your own without attracting specialists in this area.




