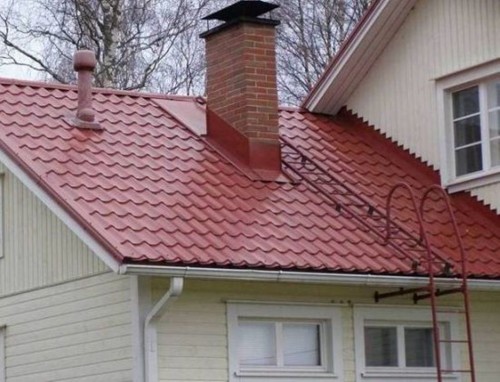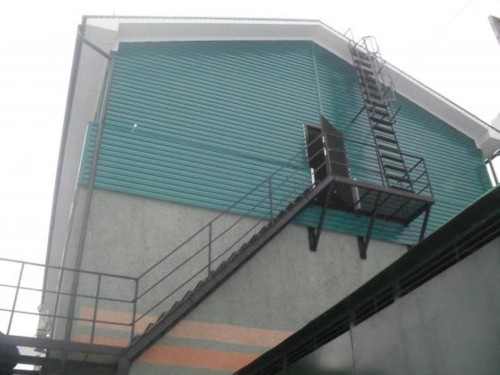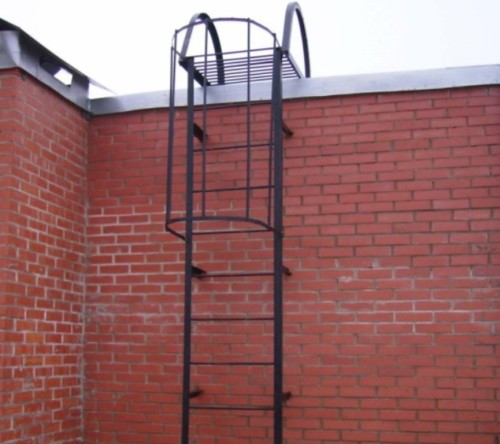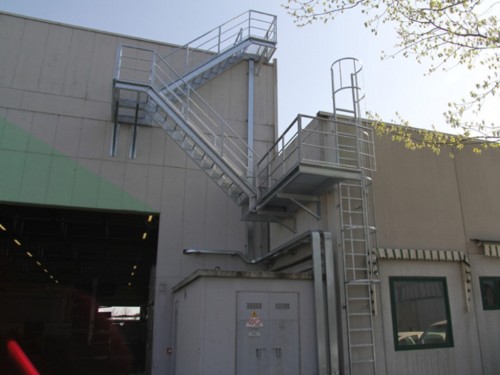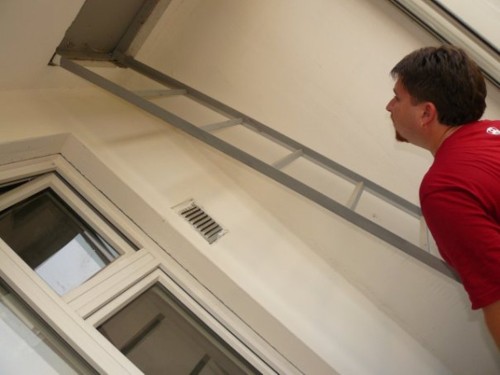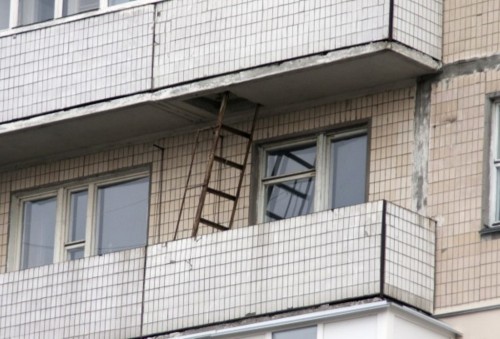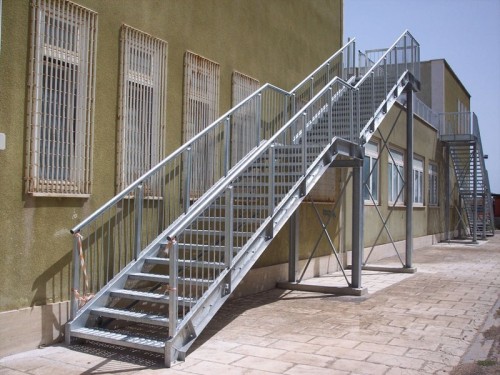
Fire staircase on the roof: Production Features Ladder
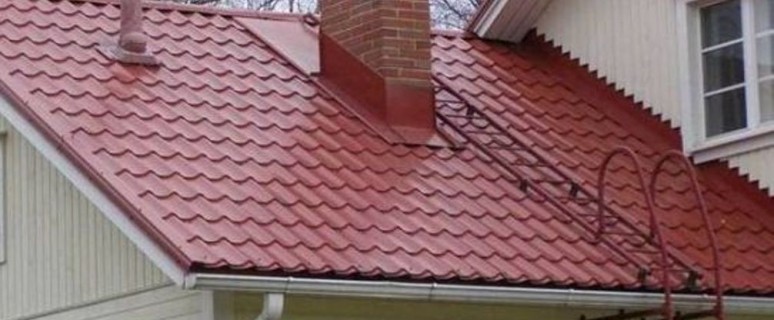
Not everyone understands the importance of the presence of a fire staircase in the house. But this may be the only chance of salvation during a fire in the apartment. Previously, any buildings surrendered only if they had fire stairs. It was a mandatory demanding of fire safety. Today, some construction companies ignore the need for this design. And also owners of private houses are often solidar with builders, thereby exposing their family hazards.
Content
Appointment of fire stairs
The most important appointment of fire stairs is the opportunity to climb the fire brigade to the hearth and a quick evacuation of people from fire foci. Naturally, these designs must be reliable and convenient for movement on them.
As for any other designs there is GOST and on fire stairs. GOST is needed so that manufacturers do not save on materials and works, because it can lead to a breakdown of the structure during its operation. And the consequence will be injured or even the death of people. All regulations are in free access for the manufacturer, and if the company will observe them, then its reputation will only benefit from it. Competition on the market plays a big role today. What does GOST regulate? First of all, the quality of the manufactured goods, its parameters and dimensions.
Types of fire stairs
There are 2 types of structures depending on the mounting location:
- Fire outer staircase - mounted outside of buildings and is a lightweight metal construction. Compulsory passes corrosion protection. To prevent snow accumulation and facilitate cleaning with icing carrying ladders made from sections, steel beams and railings and steps made of steel.
- The internal fire escape - installed inside buildings, homes and other buildings. Made of metal, which is covered with refractory paint, concrete or reinforced concrete. Railing internal stairs are manufactured from fireproof materials which on burning does not emit toxic substances - is a mandatory requirement.
firefighters exterior stairs are divided into 2 types:
- ladder fire vertical (P1). Divisible by not having fences (P1-1) in height and 6 m in height and having a fence of 6 m (P1-2);
- boosters fire ladders (P2).
What could be the fire escapes, you can see in the photo.
Production of fire ladders
Production of fire escapes should be conducted in compliance with all regulations and standards:
- Outdoor stage structures must be safe and hassle-free flowing rain, snow, bulk materials and various liquids.
- Ladders height more than 6 m should have protections for safe operation.
- Metal structures must be covered with an anti-corrosion protective compound to prevent rusting.
- The materials used for manufacturing fire ladders should be non-toxic so as not to produce toxic substances when burning - this can be very dangerous for a person up to the deaths.
Such a device, as a fire ladder, has its specific requirements for performance and design:
- All welds must be thoroughly cleaned and sanded. There shall be no burrs, edges should be non-acute.
- There shall be no rust on the surface, it can lead to structural failure.
- Not allowed beam cracked and badly cooked joints in structures.
- Steps must withstand a load of 180 kg in weight.
- Stair railings must withstand a horizontal load of 54 kg.
GOST regulates fire ladder sizes depending on the type of design.
For evacuation stairs:
- step width marches - no less than 25 cm;
- march width (step length) - 90 cm;
- the height of the fence for security purposes is 120 cm.
For marching fire escapes (P2 type):
- the total width of the stairs is at least 60 cm;
- the width of the instrument is not less than 50 cm;
- the width of the stage is not less than 20 cm;
- the height of the steps is not more than 20 cm for the march, the angle of which is 45 ° to the horizon, not more than 30 cm for an angle of 60 ° and 85.5 °;
- fencing - not lower than 100 cm.
For vertical fire stairs (type P1):
- the width is at least 60 cm for P1-1 and at least 80 cm for P1-2. The stairs with the fence cannot be 60 cm for security purposes - in a narrower person may not fit or stuck;
- the distance between the extreme step and the earth cannot be more than 1.5 m, otherwise they will be hard to descend;
- the length of the beams is at least 30 cm;
- the fence of the Fire Staircase P1-2 should end 2.5 m from the ground.
Additional parameters and dimensions for all types of structures:
- On the roof at the point of the height of the height of more than 1 m, a fire staircase must be mounted.
- Stair marches and fences for them are recommended to separate 7.5 cm distance.
- The vertical staircase adjacent to the roof must be at least 80 cm.
- The fire staircase on the roof of the P1 type is recommended for structures not more than 20 m (approximately 6 storey building with standard ceilings). For higher structures, the type P2 is designed.
- The lower section of vertical structures is allowed to be made in the form of a ladder. The sliding section should be very securely attached.
Requirements for marking
The design must be clearly applied to the marking, which contains:
- available conditional notation;
- the name of the manufacturer or its logo;
- number of the series and parties of the product;
- the number, month and year when the product was made;
- product name;
- design sizes.
Conducting fire stairs test
Build a reliable fire staircase just half of the case. Of course, during the manufacture of stairs are subject to tests and only after that they are put into operation. But any design requires a regular test for strength and reliability, because during operation it is wearing. Test works are carried out at least 1 time every 5 years, and visual testing of structures is recommended at least once a year. And if this check reveals the slightest breakdowns and the verifier will be allowed in the reliability of the structure, an additional urgent test is assigned.
Fire stairs test stroke:
- The test of fire stairs has the right to hold only a company that has a relevant license. Works are carried out using special equipment and tools that pass all the necessary certifications. The company is a contract and only after that it can proceed to work.
- All work related to the risk of collapse and injury is carried out only during the day, with 100% visibility.
- During the test, it is forbidden to be testers under a test object to avoid injury.
- How correctly is mounted and placed the fire staircase is determined visually, making comparisons with the working drawing, which was used in the production and installation of the stairs.
- The quality of refractory and anti-corrosion surfaces is checked visually, they must match the Protection of Class 5. Experts are watching whether the paint did not recover.
- The dimensions of all designs are tested by the measuring instruments by applying. The data is immediately entered into the protocol.
- To check whether the steps are withstanding the maximum permissible gravity, a load of 180 kgf is supplied to it.
- The strength of the vertical staircase is checked by vertical load, which is fed to parallel beams.
- Marches are checked by a vertical load, which is lowered into the most center.
- The durability site is tested by vertical load.
- All vertical fences and handrails are checked by vertical load.
- Any load is held at least 2 minutes, after which it is removed, and the surface is checked for the presence of deformation. It must be absent.
- Welding seams and other surfaces can be checked visually. Paint on them should not be irradiated, the seams should not have sharpness.
- To record all actions, the test team leads the protocol, on the basis of which a conclusion on the state of construction will be made at the end of the verification.
- When identifying any defects in the protocol, it is noted that the staircase has not passed the test.
- The protocol is transmitted to the fire part to which the object is attached.
- Upon completion of the work on the test object, the signs are mounted on which all indicators are displayed. The size, form and method that information is applied is the organization that has conducted a test.
- If the design has not passed the test for strength and reliability, work is assigned to eliminate all defects. At this time, the tolerance of the object is prohibited.
Retractable fire staircase
To raise fire units to the upper floors, attics and roofs of buildings, a retractable fire staircase is used for rescue work inside buildings.
Specifications of the retractable stairs:
- length in folded form - 438.0 + 3 cm;
- full length - 1070.0 + 3 cm;
- width - 48.0 + 5 cm;
- height in folded form - 20.2 + 5cm;
- the distance between the steps is 35 + 1 cm;
- street on a rope - no more than 50 kgf;
- mass - no more than 48 kg;
- load at 1 stage - no more than 200 kg;
- the maximum number of people on the stairs - 3.
Fire staircase on the balcony
The fire staircase on the balcony is designed for safe and rapid evacuation of people during fires and other extreme situations according to SNiP 21-07-97. On the balcony, the fire staircase is installed if there is no possibility to install it outside. Most often, such stairs are mounted in high-rise houses. In accordance with the legislation, evacuation access to the balcony or loggia should have at home, more than 15 m high.
Rules for the content and operation of balcony fire stairs:
- Loggias and balconies, on which fire stairs are located, are not allowed to glass.
- It is forbidden to independently dismantle the fire stairs on the roof.
- If the staircase interferes with free championships on the balcony, it is possible to make changes to its design, but only those that do not disturb its functionality.
- When the balcony and loggia are insulated, the sewing of evacuation hatches is prohibited.
- It is also not allowed tolarge the hatches of the stairs with heavy furniture, the yarding of the hatch, the progress of the transitions between adjacent sections and evacuation outputs.
- For violation of the rules for the content of evacuation yields and fire stairs on the balcony, legislation provides for a fine.
- Even if the neighbors living on the lower floors dismantled fire stairs on their balconies, do not follow their example.
- Fire safety stairs and emergency output status must be checked 1 time every 5 years. In compliance with these norms, the intruder will be detected anyway, for which punishment will suffer.
- Remember that the dismantling of the fire staircase and brewing emergency exits to them takes a chance to save during the fire you and your neighbors.
Fire stairs do it yourself
For the manufacture of a fire staircase, you will need the following materials and tools:
- steel pipes;
- steel sheet;
- anchor;
- hairpin;
- screw;
- bulgarian with metal discs;
- disks for stripping grinding;
- welding machine;
- protective glasses;
- electrodes for grounding;
- bur anchor;
- electric drill;
- drills for working on metal surfaces;
- level to measure evenness;
- roulette;
- marker;
- paper, pencil and ruler to create a drawing;
- metal primer;
- paint refractory;
- putty metal.
Preparation for the manufacture and installation of the stairs:
- First of all, it is necessary to consider where it is better to place a staircase so that in case of danger, it was convenient to carry out evacuation from the upper floors.
- Remove the standards of the wall height of the building from the roof to the Earth, given all the protruding details.
- Make a drawing of the future staircase, taking into account all the requirements for the size of GOST.
Ladder manufacturing:
- Cut the prepared material on the workpiece using the grinder and special circles.
- On the smooth surface, spread all the blanks to begin their welding. Working the welding machine, follow safety.
- Now you need to fold all the welded sections to make sure their size.
- Making sure that the welding is made exactly, all sizes are sustained, disassemble the design.
- Clean and stick all the welding seams, remove the irregularities and sharp protrusions, remove rust.
- After that, pass the primer for metal.
Installation of stairs:
- Sample the design to the location of the alleged installation.
- Make marks at the places of the future attachment of anchors.
- Make holes in the wall using a perforator.
- Install the fasteners in the holes to which the staircase will be mounted.
- Mount all assembly units, attach the flanges using nuts and spills.
- Welcome to the flanges metal tubes, to which you can then attach the staircase sections.
- Once again, stick all the seams, remove the sharp protrusions, cover and cover the metal of refractory paint.
The presence of a fire staircase in residential buildings and production facilities is a prerequisite that is governed by fire safety rules. Never save on the fire staircase during the construction of your home, it can cost life to you and your loved ones.




