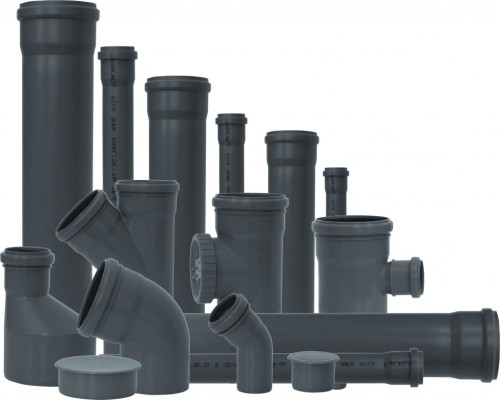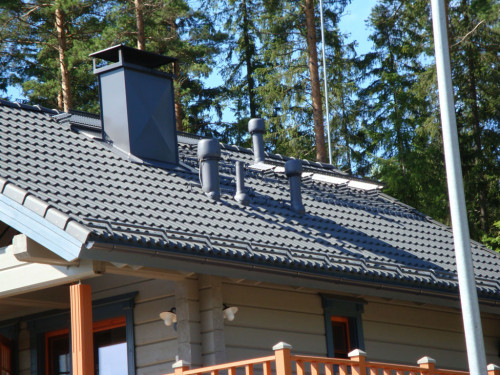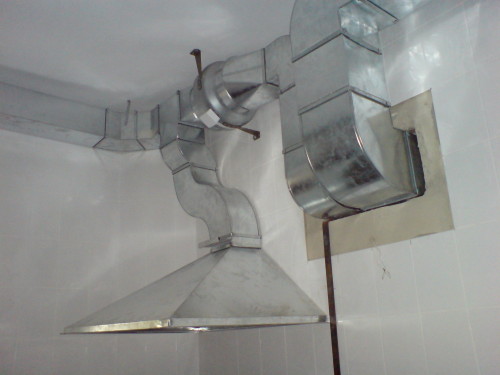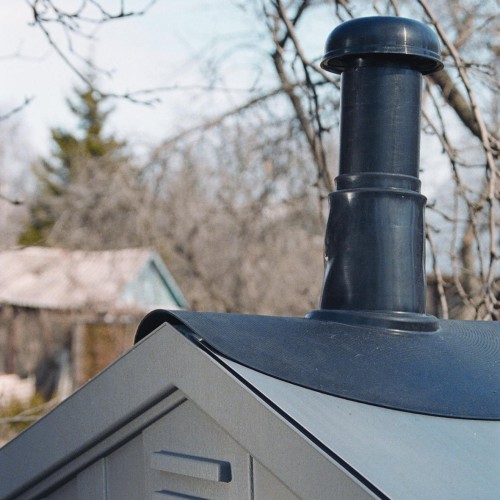
Pipes for ventilation at home: choice and installation Climate,Useful advice
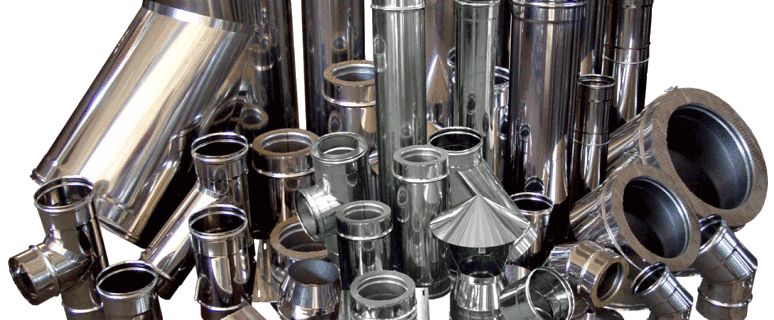
Pipes for ventilation are the most important components of communications that can be found in a residential building. Moreover, the ventilation depends on how comfortable to feel living. The quality exchange of air allows a person to always feel good, as well as avoid unpleasant situations associated with sharp odors and unsafe substances, which in the presence of ventilation will quickly leave the limits of the house.
Content
It should be borne in mind that the process of ventilation arrangement is not as simple as it may seem. It also requires a plan, design, as well as many construction resources.
Most often, ventilation is already in dwellings, but if we are engaged in the construction of housing, we should think about it first, since the process is not easy. Especially since everything depends here on what features the construction is. Accordingly, it is much easier to spend all these works when the house is still completely built.
In this article, we will analyze all sides of the question related to ventilation pipes in detail. Moreover, consider in detail their installation. Using our advice, you can create high-quality ventilation without any problems without any problems.
The main features of the design of ventilation
Immediately you need to understand that the design of ventilation is not easy. Here you need not only to choose the necessary pipes and connect them, but also to pay attention to a number of additional factors, among which are the layout of the dwellings, the size of the room, as well as much more.
It is believed that the perfect location of the ventilation is that at which the ventilation output will be located opposite the window and under the ceiling. However, this is not always the most optimal option, since the construction can have its own essential features.
If a complex ventilation system with a multitude of outputs is placed in the room, then you should think about the roof pipe to be only one. In this case, it will be necessary to connect all ventilation pipes with the main output. Such a complex ventilation connection is very common, especially in large private houses. If the house is small, then it is enough of one or two ventilations. The output of the ventilation pipe to the roof is also a difficult process. Here you need to choose the most optimal location of this element, while the distance between ventilations should be approximately the same, then the entire system will work flawlessly.
Components of ventilation
It should be borne in mind that ventilation components can be the most diverse. Moreover, today manufacturers offer to acquire the most unusual components that, at first glance, have no meaning.
Often, ventilation consists of the following components:
- air intake grille;
- check valve;
- filter;
- channel fan;
- silencer;
- channel heater;
- aircraft.
At the same time, heating regulators, water heaters, thermal insulators may be present in systems.
We are talking about modern domestic ventilation. Most of the above components are definitely not in high-rise buildings erected in the last century. Despite this, modern ventilation appears an unpleasant aspect that consists in regular systemal care. Filters gradually need to be checked and cleaned, and the remaining components can suddenly become inoperable. Accordingly, it is necessary to replace.
In such conditions, ventilation must have an available location that will allow without any problems to replace any component.
It should also be known that the planning of the structure depends on the design and location of the ventilation. Builders are repelled from this information when designing floors, roofs, as well as inland rooms.
Basic requirements for ventilation pipes
Most often, the owners who plan to install ventilation are paying maximum attention to the pipes that will be used. This is really an important component of the design, we will talk about it further.
Regardless of the design of the room or building in general, you should know that the diameter of the ventilation pipe should not be less than 15x15 cm. This is a modern construction rate that allows you to confident that ventilation will function at least with small efficiency. The installation of pipes with a smaller diameter will mean that the ventilating room will occur extremely poorly. Moreover, in some cases there will be no effect from ventilation.
In the event that the walls of the house were designed using Tis-2 or TISE-3 technologies, then the pipes of large cross section should be applied. There are no specific values, but it is worth it in mind that much depends on the overall ventilation design.
It is most serious about the design of an external pipe. It is about the fact that weather conditions may not be the best way to influence the condition of the pipe. If this element of ventilation does not have enough sailboat, then under the action of a storm wind, the pipe will simply be bludging, in the worst case, it is separated from the rest of the design. To a little navigate, it is possible to take into account that when the storm wind is 1 square meter of the wall, the load is loaded about 50 kg. Accordingly, under such conditions, a thin metal pipe will easily bend.
With this situation, it is possible, for example, significantly reduce the length of the pipe protruding over the roof. It is advisable to make that on one side of the roof slope protect ventilation from a strong wind. In some cases, a brickwork is created specifically for the outer ventilation tube. If there are several pipes, then this is the perfect solution that allows you to hide all metal elements at once. With this situation, we receive not only a reliable design, which will be nicking strong winds and even hurricanes, but also a pleasant externally component structure. Such an element is desirable to erect at the construction stage of the house.
The location of the ventilation pipe on the roof
The choice of vents is the most important stage, because it depends on it the efficiency of the installation. The most important requirement that belongs to the location of the pipe is that the wind passing over the roof has blocked inside.
However, not everything is as simple as it may seem at first glance. The thing is that the choice of the location of the ventilation pipe depends on the corner of the roofing slope. Unfortunately, the designs of the roofs of private houses can be different, so it is impossible to give any general and specific tips. Accordingly, it will be necessary to refer to the specialists who will create an exemplary sketch.
In the event that a brick design on the roof has already been created under the metal pipes, then you should not expect any problems.
Using plastic ventilation pipes
Recently, plastic ventilation pipes occur more and more. The thing is that it is really the perfect solution for modern conditions. An excellent optimality such products shows in small private houses, where the large diameter of the pipes is absolutely not needed.
The main advantages of plastic pipes are as follows:
- Strength. Despite the fact that plastic pipes are often considered fragile, in this case, the opposite is the opposite. Durable plastic is used in the manufacture of this product, the thickness of which allows you to withstand any wind gusts. In this case, plastic looks more attractive than a thin metal.
- Small weight. A rather modest weight of plastic pipes significantly simplifies the building process. The pipe itself is just even alone. In addition, in contrast to the metal pipe, the plastic will not be imagined and will not be deformed under load.
- Lack of corrosion. Frequently often metal pipes have to change due to a huge amount of rust. In such conditions, when precipitation and wind act on the outer tube, it is almost impossible to avoid problems. Plastic pipes are obviously deprived of this problem. Accordingly, this product will serve significantly longer, and no care is not necessary.
It is worth noting that today plastic pipes occupy leadership in the market, rapidly outer metal products. It is also interesting that gradually the properties of plastic are also improved. It is likely that soon such a material will become invulnerable to most influences.
Installation of ventilation pipes
To begin with, it is necessary to determine which version of the ventilation will be used in the dwelling:
- Separate ventilation for each room.
- Centralized ventilation, which is combined into the general system.
- The hybrid system, part of which acts separately, and part - combines.
Again, it all depends on the specifics of the room. If the dwelling has two or more floors, then it is best to use the second option. We will look at it.
- The ideal for this process will be the presence of stretch ceilings. With their help, you can hide all pipes that will be mounted throughout the surface of the ceiling. At the same time, it is necessary to pre-take care of the diameter of the pipes so that no difficulties have arisen during operation.
- As an attachment, you can make a choice in favor of clamps and studs, punched, or punched and clamps. Accordingly, the mounting elements are connected with the ceiling, after which it will be difficult to fix something. Given the small weight of pipes (plastic or metal), the attachments need to be created only in places of individual elements of the system. For example, one long pipe is enough for a single fastening on a puncher. After that, the mounting element is shutdown only on the tap or transition (on the next element of the ventilation system).
- Separately, you need to tell about the pipe elements that need to be actively used when creating ventilation. Of course, the use of certain parts of the system must be analyzed even when drawing up a plan. We are talking about the elements that allow the "rotation" of the system, the distribution of air flows, etc. Accordingly, the following components will be useful: nipple, plug, transition, cross, round cut, tee, and many other elements. In the event that a centralized system is created, all these components will be required.
- Further, all pipes are displayed to the roof level, where they are all connected and output as a single pipe, which will become the basis for air exchange. In this case, you can use three versions of the pipes: the umbrella is round, the deflector, as well as a pipe with a water-repellent ring. If the outer tube is located in the voids of brick masonry, then the choice is not fundamental.
If we have a one-storey house, the process of installation of pipes can be significantly simplified. The essence of the idea is that the cores are placed directly on the attic of the dwelling, while all the holes needed to create ventilation are made in the ceiling. This decision does not harm the appearance of the dwelling, therefore the usual problems, because of which the appearance of the house will not be spoiled.
As we have already spoken, constituting ventilation can be a lot. However, the most important thing is energy saving, as in the cool seasons, it is ventilation that can become a source of cold. In this case, air recuperators are installed in ventilation pipe connections. This is a sufficient simple system that heats the incoming cold air due to a warm flow emerging from the dwelling. Accordingly, even in frosty weather, the recuperator will avoid unpleasant sensations. However, it is worth it in mind that the house itself should be readily heated.
There are a lot of similar components that are placed between the pipes, and it is worth remembering.




