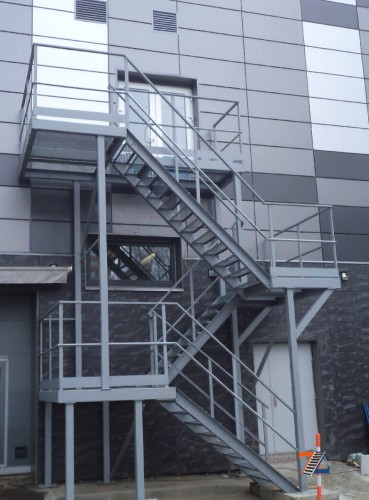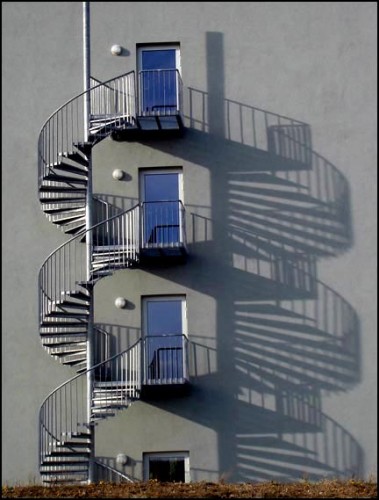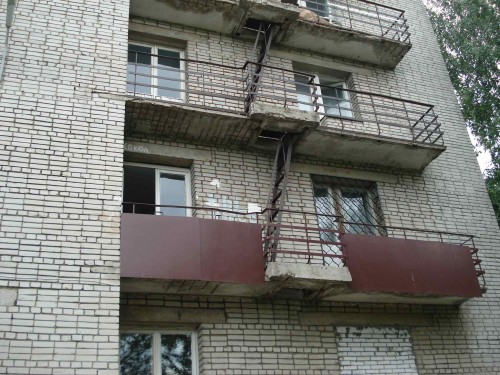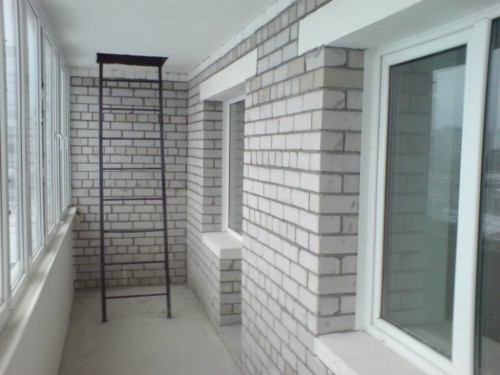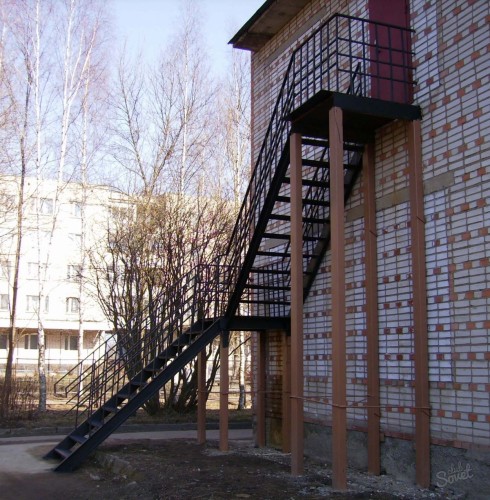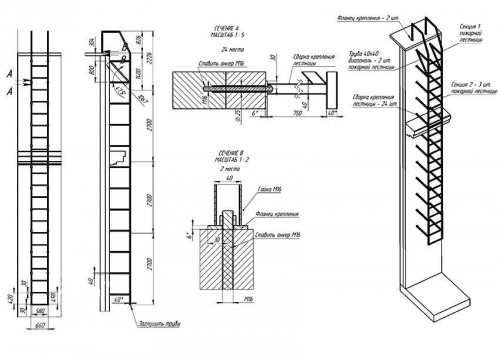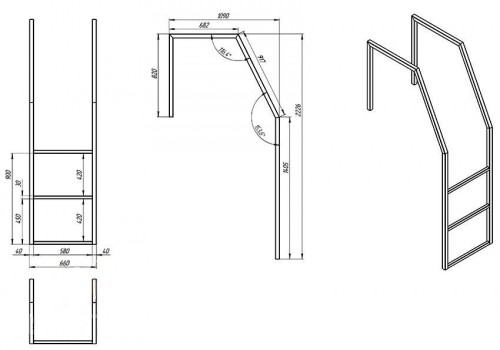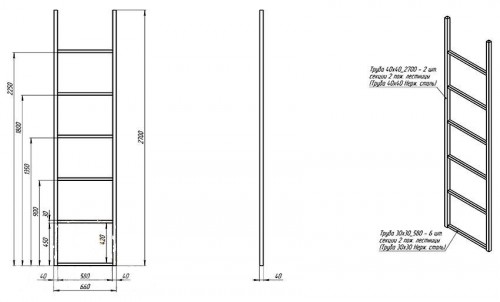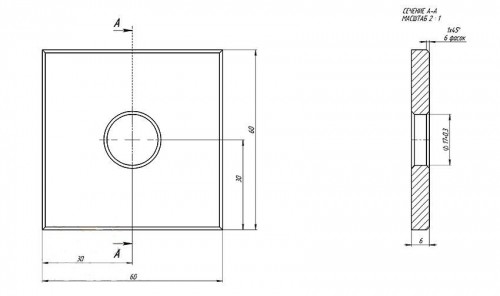
Fire ladder do it yourself Ladder
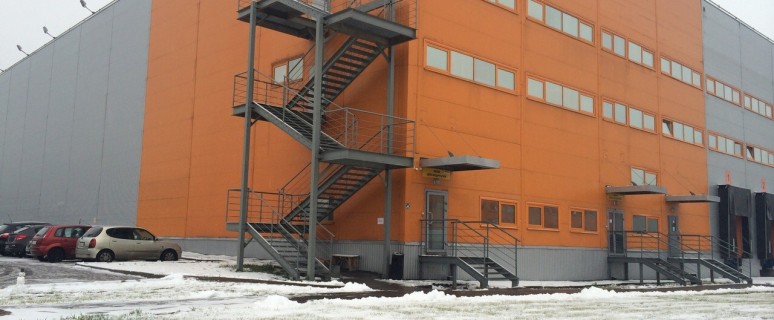
The fire staircase or, as it is also called, the evacuation, must be present in the room, which has a height of more than two floors - at least, so approves GOST. But in private households, even five floors, such stairs are not installed - most likely, the owners do not consider it necessary to do this. Often, external auxiliary staircases are unclean. In fact, this is the omission of owners of multi-storey houses, because the stationary fire staircase is a very important strategic object that can save your life to you and your family, so you should not neglece this design.
Content
Fire stairs: what you need to know
You built a wonderful two-storey house (perhaps in it three floors or even five - not in this essence). Before proceeding to shut-off work, think about what is missing your fortress? Take care of the security of households - be sure to construct the fire staircase - it is not at all such as in the photo. You can choose the model easier.
Let her never need it in life, but the peace of mind of her presence is provided to you.
Requirements for fire stairs
- The purpose of the existence of a fire staircase is to help people as soon as possible to leave the room during a fire or other force majeure.
- The evacuation staircase should bring people directly out of the building - it should not lead to the basement or only to the second floor.
- It is impossible for castles, fences, turnstiles and any other obstacles on the path of evacuation.
- If there are doors - they should be easily open, and, only out.
- The door should be such that even a person can open it to a light complex.
- If the fire staircase is located on the balcony or on the loggia, then you should not forget that these designs can not be removed or littered. The hatches between the floors is forbidden to brew or lay.
Classification
- Internal fire stairs. Such structures are located directly inside the building. Be sure to plan such objects, it is necessary to take into account that the fire staircase must be reliably fenced from all sides with thick walls - it will protect people from flames and smoke. It is also necessary to make sure that the wall cover has non-combustible properties.
- Outdoor fire stairs. If there is no possibility to accommodate the evacuation staircase inside the building, it is placed on the outside. Basically, such a staircase leads at the balconies not lower than the second floor. In more modern buildings to the high-rise building, a separate metal construction is attached, and every person who lives in this house can get to the stairs from their own window or from a black stroke on the floor.
Views
- Fire stairs vertical. Single stairs are attached to the sandwich panels frontal to the wall. Safe, but uncomfortable if you need to go down to a large number of person. Excellent solution for a two-three-storey house.
- Retractable fire stairs. Single stairs, can be attached to both outside - on the facade and inside - on the balconies.
- Marsh fire stairs. Belong to outdoor objects. The most convenient option, but, at the same time, the most expensive, since on the manufacture, and then the installation of the fire staircase is needed much more material and place.
- Manual fire stairs. Portable structures that are used directly during the fire.
Materials for construction
- First of all, the fire staircase should not ignite. For internal stairs, concrete and metal, and the outer-metal, which underwent anti-corrosion processing are mainly used.
- It is categorically contraindicated to use a tree for construction!
- It is also worth considering that the staircase must have an anti-slip surface.
- If the outdoor staircase, the surface of the steps must be self-charge from dirt, ice or snow is the speed and safety of people.
How to build a fire staircase with your own hands
The device of fire stairs is not so complicated. For a private house, there is no need to build a large and impressive design, as for a multi-storey building. After having studied all the drawings of the fire stairs, the specialists came to the conclusion that it is more convenient and cheaper to build an outdoor vertical fire staircase.
Design frame is a metal profile or pipe. As for the steps, here are two options:
- Skip. Such a product like a spacious-exhaust sheet, has a lattice structure - it allows the surface to keep in perfect order, because the dirt, snow or leaves will not be stuck here.
- PressNast. It has excellent strength and stability, as it is made according to the method of cold praining. Most often goes to the load with anti-slip teeth, so it will wear any weather conditions.
If you decide to paint the fire stairs, then the black refractory paint is suitable for these purposes.
Design measurements
To determine the height of the fire staircase, measure exactly the height of the building on which you will be attached to it. The width of the fire staircase must be at least 50 centimeters. Consider all the speakers of the house and the thickness of the walls. Draw a drawing of the future evacuation staircase on paper. Based on what parameters you counted, decide on the amount of material.
What do you need
- Steel pipe 30x30.
- Steel pipe 40x40.
- Steel sheet 6 mm.
- Steel pipe Ø25.
- Anchor M16.
- Stud M16.
- Nut M16.
- Bulgarian.
- Disks (cutting, enroll).
- Welding machine.
- Electrode.
- Bur for anchor M16.
- Perforator.
- Drill shock.
- Drill Ø17 (for metal).
- Level.
- Roulette
- Primer (required for metal).
- Marker.
- Paint (refractory).
- Putty.
- Silicone sealant.
Main steps
- Create blanks. Bulgarian pipes cut into parts that you need. Prepare flanges with the help of a grinder and drill with a drill.
- Make welding units. Create sections of the stairs: on a flat surface to connect the pipes with each other with tapes, perform the welders of all items.
- Build construction. Connect the sections on the patches - strictly in size that our project sets.
- Stripping, primer. Sections disconnect. All irregularities from welding to clean the grinder (using credit discs), eliminate rust, bursavar and scale. Details and assembly covered with primer.
Mounting
- Marking and checking heights. Remove measurements again - height, plus all the ledges. It is better if you notice inaccuracies at this stage than then you have to remove the staircase from the roof. Check the places where anchors will be installed.
- Installing elements. The perforator and the brown in the wall will prepare the place where the anchors will be attached. Install mortgage elements and transition tubes Ø25. All joints - with a wall and roof - seal.
- Installation of all units. Attach the phalans with pins and nuts, weld remote pipes and sections.
- Decoration. Control the design dimensions that are located in the design levels. Elements to breed, clean the seams, remove all irregularities.
- Putty and painting. Protect welding places. Perform the putty of the whole design. Paint.
Fire staircase is ready. Now you have to hold the operational test of the fire staircase - a qualitatively performed job will no longer worry about the fact that your loved ones may be in trouble, as well as that in the event of a fire, specialists will be difficult to get a heart of fire.




