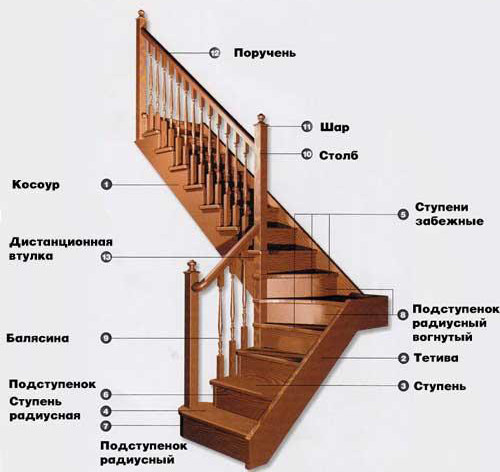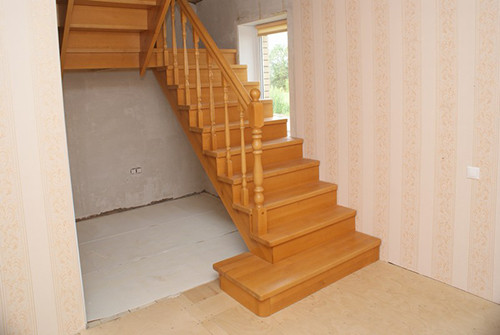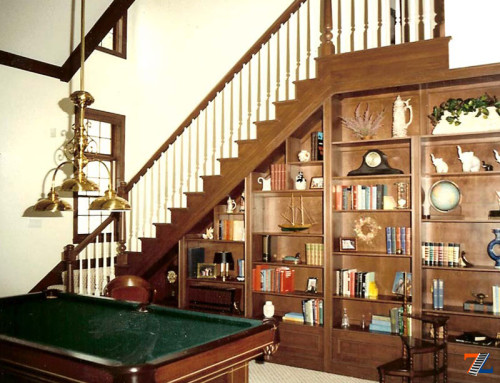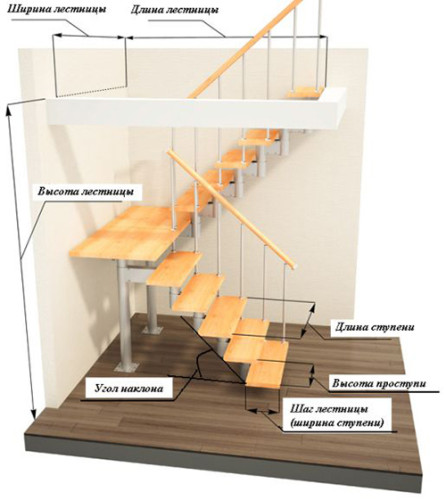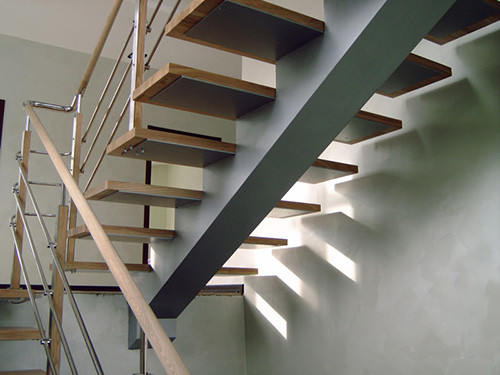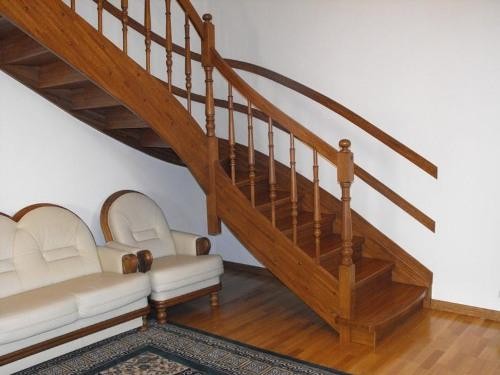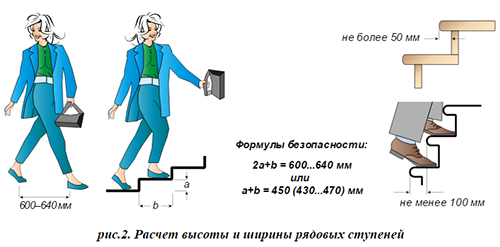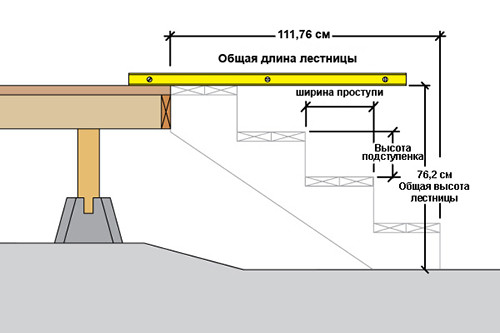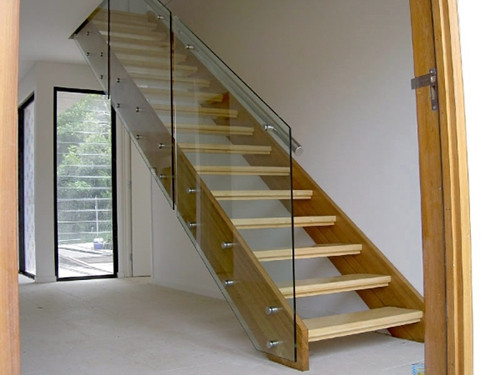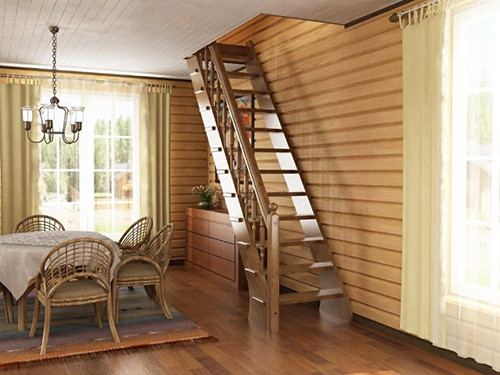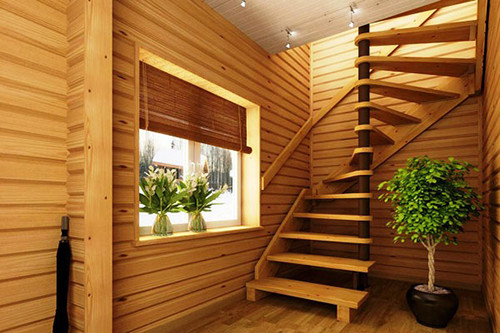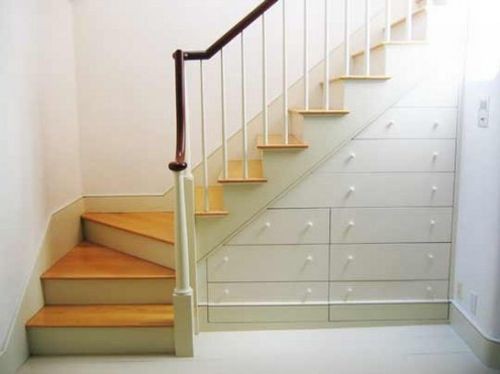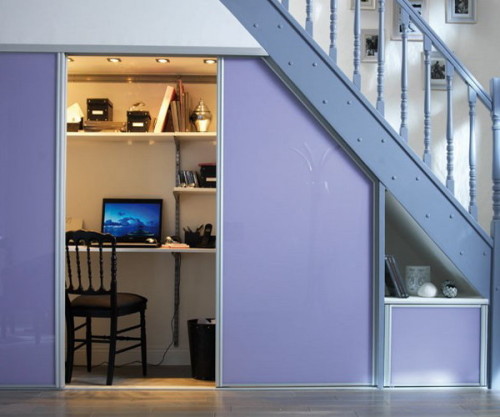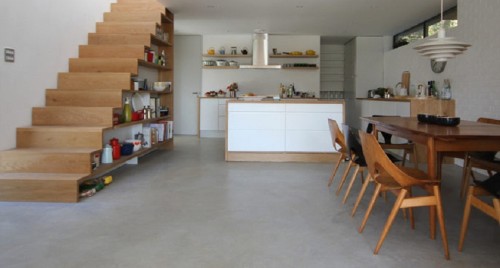
Calculation of a wooden staircase: Rules and examples Ladder
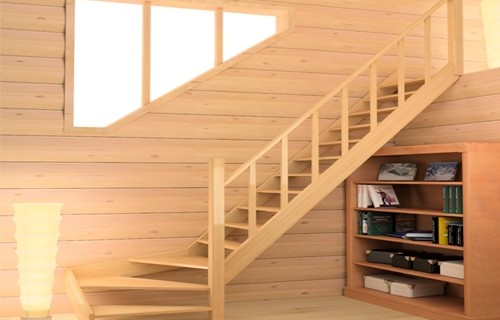
In a two-story private house without a staircase, do not do. There are two ways to solve this issue: order in the store or do it yourself. If you are more satisfied with the second option, you can take advantage of the excellent opportunity to make an original design that perfectly fit into the home interior. But, before grabbing the hammer and the planer, it would be nice to know from which the stairs consist and how to determine the parameters of each part. In this article we will tell you in detail everything you need to know to calculate the wooden staircase on the second floor.
Content
Design features
If you want to build a wooden staircase to the second floor, then before working with your hands, you need to work your head. Any construction should begin on paper, and the staircase is no exception. The drawing of the wooden staircase design should display its shape, dimensions, dimensions of all components and even finishing finish. Ideally, it is better to prepare two outline - one with dimensions and necessary number of parts, the second is the color version of the final result, so that after completing the work it was possible to compare the real result with the planned one.
At first glance, it seems that the calculation of the wooden staircase is easier to make a simple, but in fact it turns out that an error even by 5-8 mm in the height of at least one step will lead to the deplorable results - a person will constantly stumble at this place, may fall and get injured . It is also very important to imagine the design into residential space so that the staircase does not take too much space and was convenient to operate. The safety and comfort of tenants depends on the proper design, therefore it is necessary to approach work with full responsibility.
Where and how to locate the stairs?
The most simple and fast solution will be the organization of direct staircase with a small convenient bias, however, to afford such a few - the design takes too much space. For this reason, many choose more complex options in the form of march stairs with a rotation of 90 ° or 180 °, as well as screw models.
The following recommendations will help you correctly pick a place for the stairs, as well as decide on the type of its design:
- The staircase must be in the remote part of the house, which is less likely, because it will create inconvenience in the residential room.
- It is better to make staircases than run-down steps, especially if you decide to build a staircase in a wooden house with your own hands.
- The approach to the stairs should be as free as possible.
- At first, consider the implementation of the most simple design options, and only if they are not suitable, proceed to more complex.
- Consider that the staircase will be used not only to move tenants throughout the house, but also to transfer furniture, technicians and other items. That is why it should be wide enough, to have a convenient angle of inclination and in all respects comfortable.
If you are not going to use the upgrowth space, make a closed staircase design, hiding the bottom to the floor behind the sheets of plywood or drywall. Open structures will make the room spacious, so this option is preferable for small rooms. But this does not mean that indoors with a modest quadrature cannot be made of closed stairs - in the upgrowth space you can make a small storage room, install the shelves-niches from drywall, in general, use every centimeter with benefit.
Form and types of stairs
In commercial and industrial buildings, the construction of the stairs is associated with many difficulties, because it should fully comply with the requirements of certain SNiP and GOST regulations. Politics for private houses in this regard is more loyal, and here you can not so strictly adhere to the rules. However, this does not mean that it is possible to build as it swings. The standards are invented not just and above all call on to create safe design, so the basic principles of the arrangement of wooden stairs should be observed.
The end result of your work depends on the design features of the stairs and the shape of its frame. Depending on the design of the stairs, there are marching, screw or folding. The first consist of separate segments - marches. Depending on the number of these segments, the staircase may be single, two-, three-time, etc. The marching staircase does not necessarily have a turn - it may be straight.
Screw stairs look very beautiful and transform any interior, but are not very easy to operate. In addition, their construction requires certain knowledge and skills, so newcomer is better not to start with such a complex design. On the screw staircase it will not be possible to raise large-sized furniture, and if there are small children or older people in the house, it will be difficult for them to climb on the second floor. Folding wooden stairs are portable mobile structures, but since our topic concerns the calculations of stationary stairs, we will not consider this type.
As for the shape of the carcass, it can be made on the cosos, the tutor or the bolsters. Kosomers are beams that maintain levels from below. One staircase may include 1, 3 or even 4 Kouryra.
ATA is a support beam that supports the steps side. If the staircase is one side rests on the wall, then she may have one antifreeze. If the design is placed separately from the wall, then the theettes are located on both sides of the steps.
The hospitals are used to attach steps to the wall, as can be seen in the image below. These are long metal pins that enhance the stiffness of the design and provide a protective fence for safe descent. Such models are always very stylish and perfectly harmonized with modern interiors.
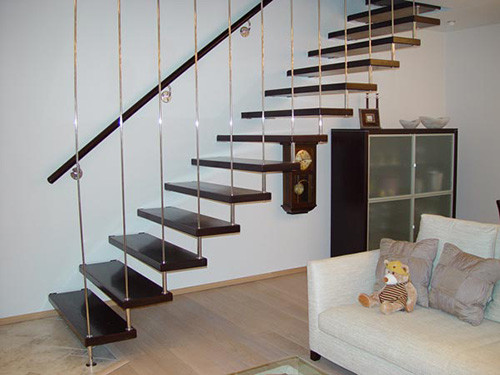
General rules for calculation
The wooden staircase project should be done very carefully, and that you all work out as it should, take advantage of useful recommendations. First, calculate the height of the stairs. This parameter depends on the ease of movement along it and whether you will fight your head about the ceiling during lifting. Without less than 1.95 cm should be between the steps and the inter-storey overlap (for the home, where the average growth of residents does not exceed 170 cm) or 2 m (where average height from 175 to 195).
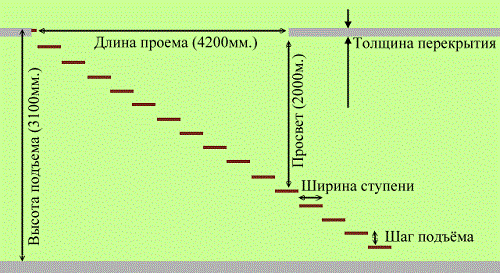
General principles for calculation:
- Install the staircase so that its tilt angle ranges from 35 ° to 40 ° - this is the most comfortable range for the movement of a person up and down the steps. If you make a ladder more common, then moving through it will take too much time and quickly tiring. In addition, the gentle staircase will be longer, therefore it will require more materials and time for its construction. And the steep stairs will be difficult to rise with the cargo in the hands, children and older people.
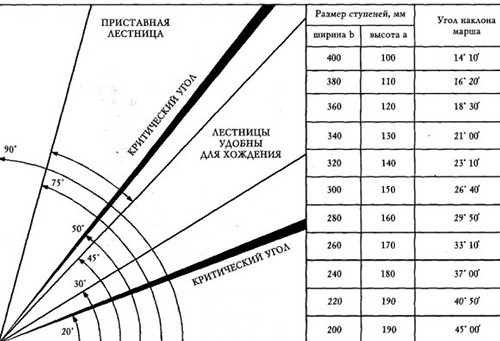
- If you make a march staircase, then the marches themselves should be quite wide, even if the total length of the design does not exceed the pair of meters. On average, the width of the marching pad should be 90-100 cm.
- All steps must be identical. We have already said that the difference of at least a few millimeters in height is not visible, but the body is automatic used to lifting the leg at a certain height when lifting, and if this parameter does not match, stumbling and falling are inevitable.
- The distance between the span of the staircase and the wall should not exceed 6 cm.
- The design must withstand the load at least 220 kg, the railing is from 100 kg. If there are complete people among the tenants, the load should be increased.
- The height of the railings should be at least 90 cm. If you make a staircase in a children's room, they can be lowered to the level of 70-75 cm. There are stairs without a railing - light and stylish structures that do not overload interior, but in this case the risk is stunned and Fail down increases. If the staircase passes next to the window, the railing is mandatory.
Since the most frequently used marching structures are used in private homes, we will consider them. Any marches consist of a frieze step at the top, the surface of which is located at the level of one riser from the floor, the top step, located in the evening with the floor of the second floor and the steps between the first two elements (their number may be arbitrary). Minimum march can consist of 3 steps, maximum - out of 15, very rarely - out of 20 pieces. The optimal option when in one span is from 8 to 12 steps.
Calculation of steps
When calculating the steps of a wooden staircase for the calculation unit take some value. As a rule, it is the length of the average human step, which is approximately 60-64 cm. An experimental way was found out that it was for this distance a person takes her leg while walking horizontally in a calm pace. However, walking along a flat surface and on the inclined staircase is different, so at the calculation of the steps on the steps there are features. Knowing this parameter, you can calculate the step step and the width of the sticky, and vice versa.
Calculations should be made by formula: 2m + n \u003d 62 cm (take the average between 60 and 64 cm of the human step). Here M is the riser height, and n wide sticky. Thus, it is possible to calculate the optimal ratio of these values.
It is worth noting that there are generally accepted dimensions of coming and risers, which are considered most convenient as the angle of inclination of the staircase. Thus, the height of the risers is usually 16 cm, but it may increase to 17 cm. The width of the sticky ideally should be no less than the length of the man's foot. An adult person with a 43-45 size will be convenient to climb the stairs, the width of which is about 30 cm.
Length of stairs
To calculate the length of the ladder march, it is necessary to first determine the number of steps in it minus one. The estimated width of the steps will also be required. Multiply these indicators and get the length of the stairs.
For example, a staircase consists of 8 steps of a width of 29 cm. Multiply 8 to 29 and we get 232, that is, 2.32 m.
If the length turned out to be unlimitedly large, and such a staircase will not be able to enter into the interior, it can be done with a rotation of 90 ° or 180 °, adding intermediate sites (spans) and running steps. The calculation of the rotation of the wooden staircase depends on your preferences and dimensions of the space allotted under construction. All the necessary data is the easiest to get, using one of the free Internet services or template sizes. Such information is full of full on the Internet, so you choose the desired option will not be difficult.
Of all the information above, we can conclude that in some cases the calculation of the stairs is not at all necessary - you can simply use the existing data and sizes tested in practice. If you make an original design with atypical dimensions, for confidence in the successful outcome of the case, you can create a 3D project using a special program. Consultec Staircon is particularly popular among such software - a program that creates a project visualization and allows you to calculate the estimation for its implementation. SolidWorks will help create a model of any staircase and other engineering structures. The program "Compass" employs most modern designers and homegrown designers.
Finally, we suggest you to see a useful learning video about a wooden staircase with a turn, where all stages of work are clearly demonstrated:




