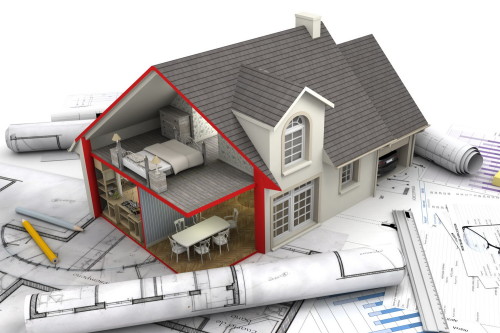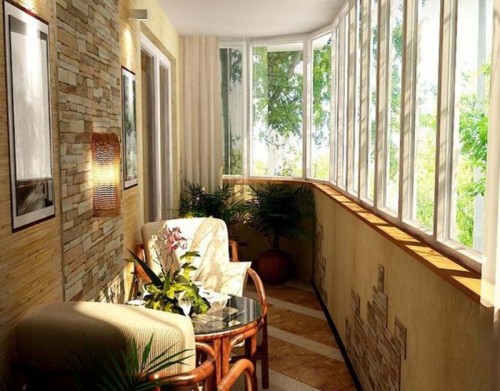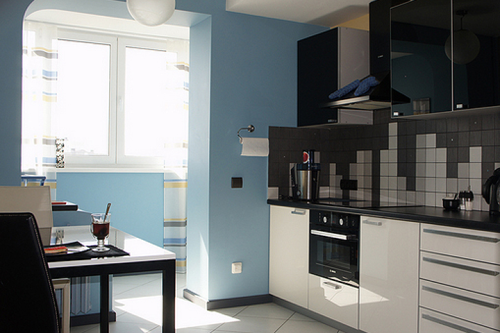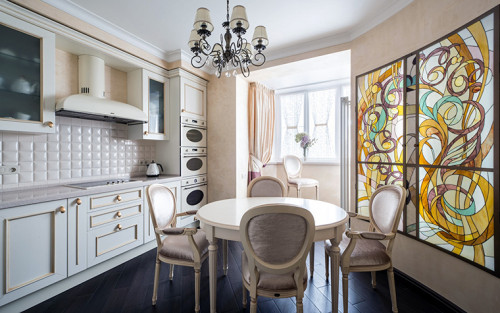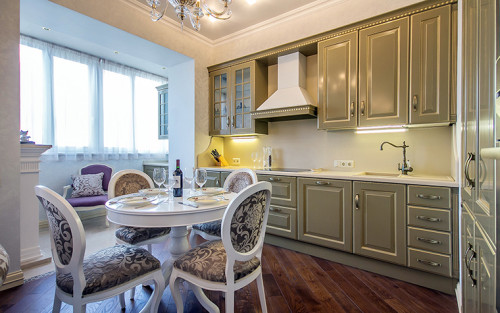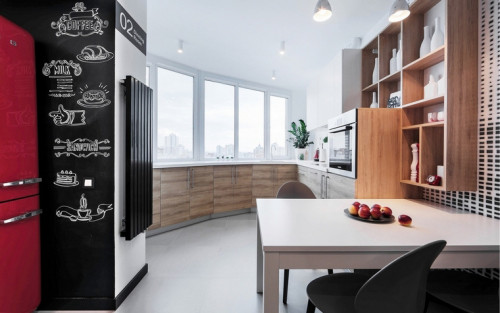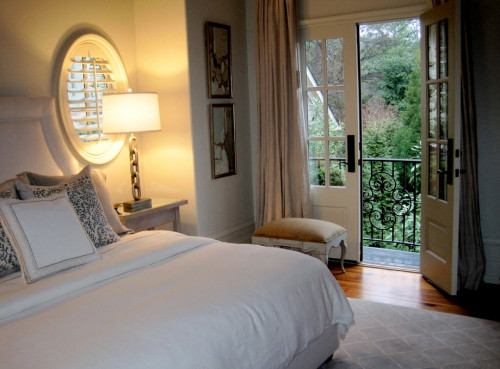
Combined Balcony: photo, design, construction Useful advice,Construction
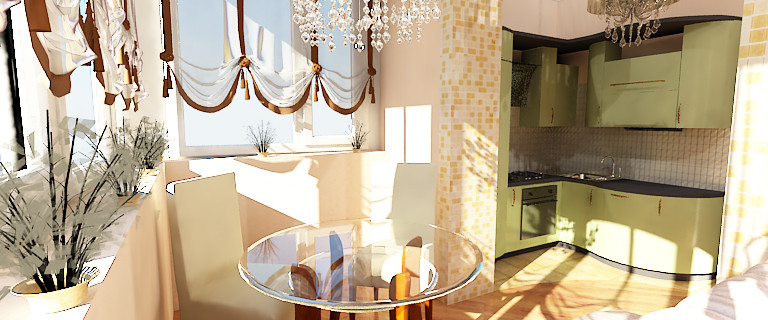
Balconies, until recently used only as a storage space for a variety of things. But today, the apartment owners are trying to increase the usable living space. This makes it possible to gain additional space, and the design of combined balconies suggests many unusual and original solutions. Consider the most interesting options in more detail.
Content
overlapping ways
There are two ways of combining balcony space and housing:
- removing balcony unit;
- with its preservation.
The first option requires the approval of the government authorities responsible for the architecture and urban planning. Create a single room from the balcony and the room in this way is not possible in all cases, because in some apartments disassembly unit is capable to provoke destruction of bearing walls. Therefore, for such works require registration permits. If they are received, you can begin to unite.
If it is impossible to make alterations, to combine the two rooms can by removing the window opening. From the standpoint of functionality, this option is less convenient than the block dismantling, but will expand the space.
Room combined with a balcony, has a number of advantages:
- increases the space;
- there is an additional functional area;
- favorably complements the interior.
But? At the same time, certain difficulties may occur during the work:
- the insulation of the balcony zone will require additional expenses;
- to get all the necessary permissions you need to visit several instances;
- in winter, the temperature in the room may decrease.
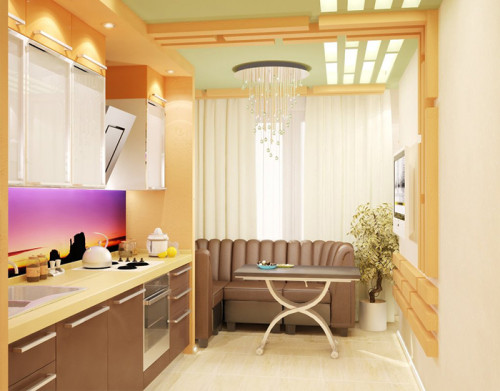
Rules for obtaining documentation
Permissive documentation is issued in the following order:
- Initially, you need to contact BTI. The technician from this instance will record transformations, on the basis of which a new technical system will be issued in the future.
- It should also provide a receipt confirming the work produced on which the date of preparation of documents will be specified.
- After the specified period of time in BTI, you can get a new housing plan.
- The former and new plan must be provided in a special instance, which should issue a conclusion that the union of premises will not have negative consequences. The place of redevelopment will examine the expert from this organization and after a few weeks will give a conclusion. Combination must be coordinated in the SES. The following documents will be needed:
- certificate of family composition;
- personal account;
- certificate, testifying that the house does not apply to architectural monuments;
- the consent of all co-owners of housing.
- With all the listed documents and the plan, apply to the court instance should be submitted to the decision on the legality of the redevelopment actions.
- Then you need to visit BTI again, which will give a new technically passport.
- The final stage is to appeal to the registration chamber for an updated certificate confirming the right of ownership.
The order of work on combining
Before designing the design of the combined balcony, it is necessary to produce work on its reconstruction. They reduce such actions:
- At first, unnecessary elements are dismantled: a balcony block with a window and door, railing. If necessary, the connecting partition is removed.
- Then it is necessary to install high-quality metal-plastic windows, it will help to maintain heat. To maintain comfortable temperature and sound insulation, it is recommended to make a choice in favor of a three-chamber glass.
- The combined balcony must be inspired. Works should be started from the floor. All available gaps are filled with mounting foam. After it drying onto the surface of the floor and the lower part of the walls, a layer of lubricating waterproofing is applied. Next, the floor is covered with sand-cement composition, the coating thickness should not exceed 3 cm so as not to create additional gravity for the design. On top of the cement layer plates of mineral wool or polystyrene foam and the final coating of polymer concrete are stacked.
- You can warm the floor and the walls of the balcony using wooden bars. These elements are attached to the floor by means of self-samples every 30 cm. Laying of the width of the width should be 1 cm exceeding the size of the insulation. During the work, the surface should be checked with a level. Next to the floor lays insulation, after which all the seams between the material and the bars are processed by mounting foam.
- Then you can lay the floor covering. For this purpose, a chipboard or plywood is 2 cm thick. Such sheets are capable of withstanding significant loads. Bruss material is also fastened by means of self-tapping screws.
- Do not place plates tightly to each other, in the future they can be drowning and create creak. For this reason, a slight gap is left between sheets. So that the floor covering was high-quality when fixing the plates it is impossible to step on them. If you step on the material in the place where there is no BRUSEV, it is deformed. Paul as a result will be uneven.
- Now you need to warm the ceiling and walls. To do this, with the help of a building knife is cut insulation. Next, a thin layer is applied by mounting foam on the wall and sheets of sheets. The material is attached tightly to the surface of the wall through plastic dowels. It is important to choose the right length of the fasteners so that they do not come out. Using a level, check how exactly the fastening is performed.
- Then the insulation is needed to stick a foam, which will perform the role of an additional heat insulator. This is a material reflecting the heat in the room. The foam is glued in large fragments so that in the end it turned out less junctions through which warm air can go. The seams are rushed with foil scotch.
- Next, you can move to the finish. This will require a doom on which the finishing material will be installed. Wooden bars with screws are fixed to the already existing frame at a distance of 30-40 cm. Work should be started from the ceiling, then move to the walls. Before fixing the rails on them, you need to apply a mounting foam. When the frame is ready for it using a construction stapler, finishing panels are stacked. The ends are masked by decorative guides. All seams are filled with a sealing agent. Laminate is stacked on the floor.
- At the final stage, you should take care of the lighting of the balcony zone. For this purpose, you can use embedded and wall lamps. Wiring is output from the room. The most convenient option will be laying open wiring. But the wires located in this way will remain open and can be damaged when moving the furniture. Wiring hidden type is safer, but for mounting you need to make grooves in the wall, floor or ceiling. Also, such wires are difficult to get in case of need.
Options for decoring balcony
The final stage of the transformation is to design. The kitchen combined with the balcony today is a fairly popular trend. Especially such a designer solution is relevant for owners of standard panel houses and so-called "Khrushchev", in which the kitchens do not differ in a large metro station. In addition, this room in most cases, in addition to the cooking room, performs the function of the dining room.
An increase in the kitchen space at the expense of the balcony has advantages over combining with other premises. At the same time, there will be no need to demolish interior walls, converting electrical wiring, combining the bathroom and strengthening the opening. During the work, it will take to dismantle the windows, old glass and doorway, as well as insulate the balcony and install the heating device.
With high-quality insulation, the balcony can be used as a dining room. In this case, you need to transfer the dining table, chairs or a soft corner. With the corresponding elementage of the balcony, the refrigerator is transferred. If it is not possible to remove the windowsill from it you can make a bar counter. This decision will make the space more functional, and the design will give originality. On the balcony, you can put a small sofa or chairs, a coffee table and turn it into a stylishly decorated recreation area.
The balcony can perform the function of the working area, and the kitchen is used as a dining room. But such redevelopment is conjugate with certain difficulties. To implement this designer project, you will need to move the sink and stove to the balcony zone. To transfer the sink, it is necessary to carry out cold, hot water and sewer. This can be done without permits. And independent manipulations with the gas stove can lead to tragic consequences, so it is possible to carry out the slab if there is an appropriate permission.
Balcony combined. Photo:
Design of a combined balcony with a bedroom
The bedroom combined with the balcony makes it possible to increase the recreation area. An additional room can be part of a room or a separate space where you can put a dressing table, a writing desk or a soft corner. The balcony is able to solve the problem of clothing storage and will successfully cope with the role of the wardrobe room. Designers recommend drawing up balcony and sleeping room in a single style direction. And you can choose the style oriented on your own preferences.
For lovers of modern destinations, minimalistic design and discreet finish are suitable. This style assumes the monochon design of the walls and a small number of furniture items. Blinds, rolets or Japanese curtains are suitable for windows. Interesting will look large photos on the walls.
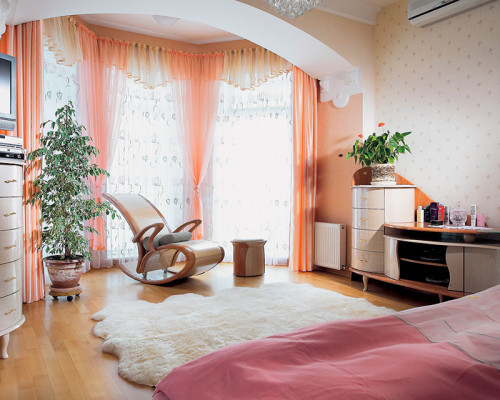
Fans of classics will have to taste the design in the style of ampir, Rococo or Baroque. On the balcony in this case, you can equip the boudoir. Walls and ceilings are decorated with stucco. Screenshots and wallpaper with silk screen are used as finishes. The most suitable atmosphere will be antique carving furniture. But since it refers to the category of expensive goods and is not available to everyone, the objects of the headset are suitable, imitating the old. The windows are decorated with curtains.
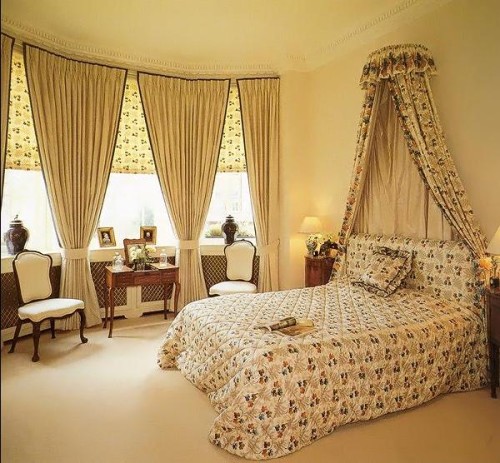
Among modern design tendencies, the style of "eclectics" can be distinguished. This is a union of various directions. Objects belonging to different epochs and cultures are used to design one room. The only rule that should be guided here is a harmonious combination of all elements of the interior. An interesting solution will be the design of the bedroom in one style, and the balcony is in another.
Variations of design of alignment with the living room
The combined balcony with the living room allows you to expand the useful area of \u200b\u200bthe room. The use of the balcony premises in this case is a set. In this zone, you can equip a working area, putting a computer desk, as well as a place for a hobby or rest. The passage to the balcony imaging should be free to air the room freely. Near the windows should not be placed bulky furniture.
When arranging the working area, it is better to use an angular table, as a computer monitor located across the window negatively affects vision. This decision will be a suitable option for one-room apartments. When choosing a color scheme, it should be remembered that dark surfaces should not occupy more than a third of the entire space. It is necessary to arrange furniture, focusing on the functional purpose of each part of the room. You can pick up a different shade for each zone.
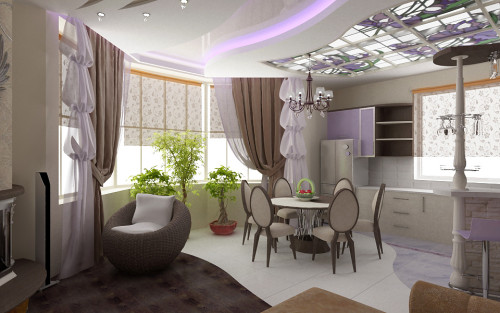
Conclusion
The combination of the balcony zone with residential premises allows to some extent solve the problem of small-scale apartments. This layout is quite convenient, since it allows you to get an additional space for work or relaxation. For example, balconies combined with a hall can be used as a cabinet.
Features of the alignment of the balcony. Video:




