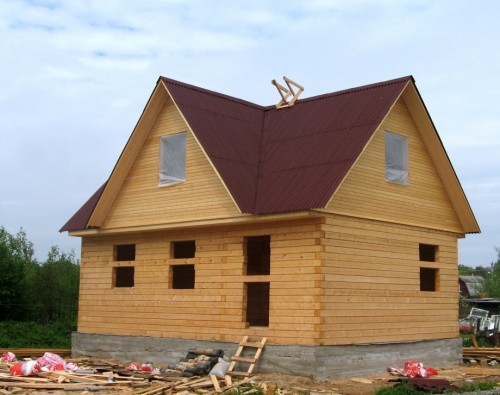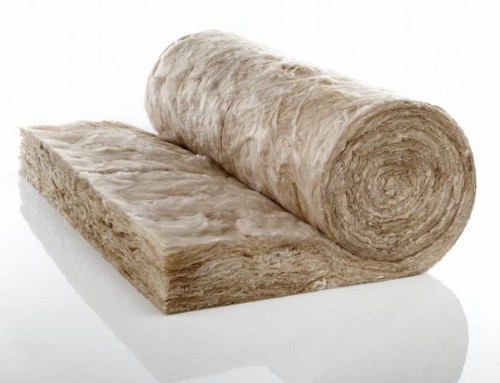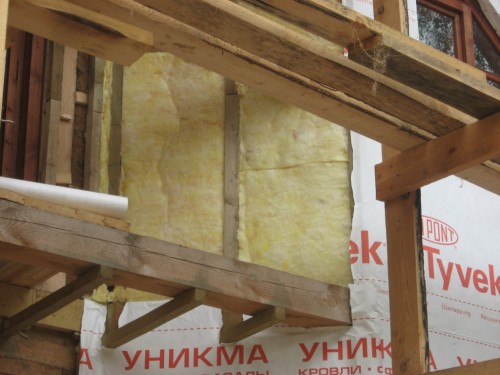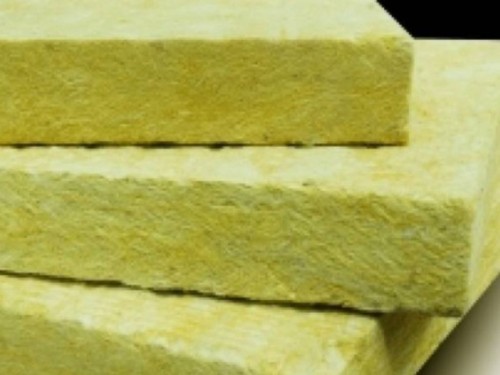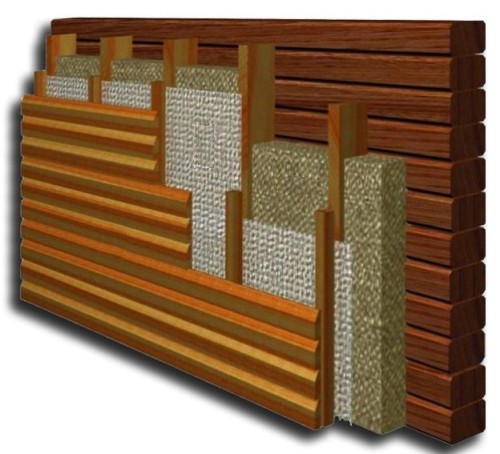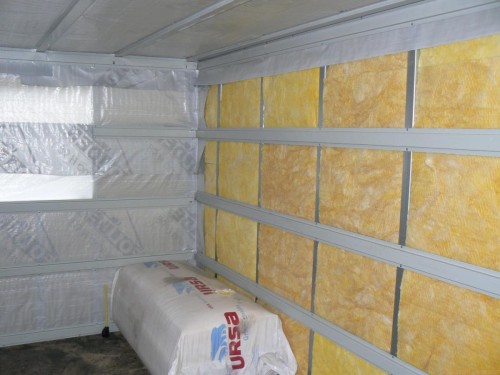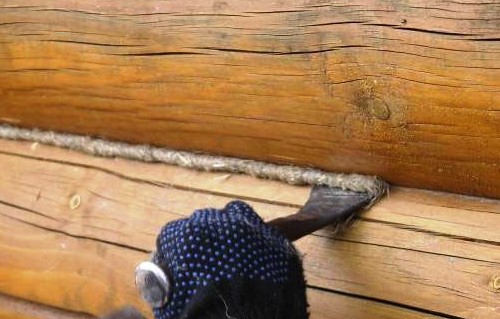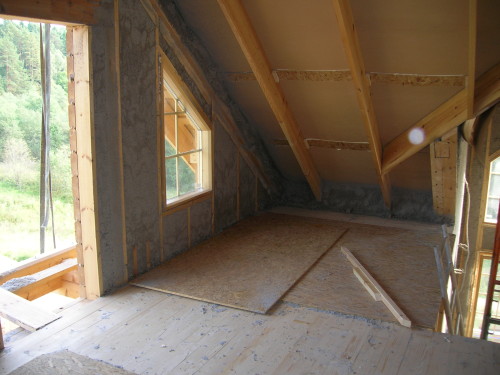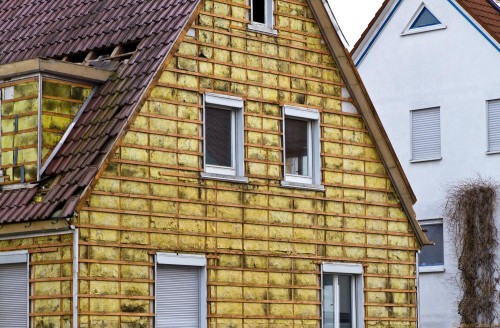
Warming houses from a bar: step-by-step instruction Useful advice,Construction

The houses from the bar are distinguished by a number of tangible advantages - among them, primarily the naturalness of wood, excellent ventilation and environmental friendliness. Nevertheless, after a while the thermal conductivity of such buildings is reduced, since the slots appear in their walls and the armed in the same time the drafts blows warm air outwards. So that in the house from the bar it was comfortable at any time of the year, it will be necessary to solve the problem of its insulation.
Content
Features of modern houses from timber
Traditionally, in Russia, wooden buildings were erected from chopped forests in the form of tightly planted logs with a thickness sufficient to maintain heat, while the joints of the logs were carefully caught. Such a monolithic framework reliably protected from heat leaks.
For modern buildings from a bar in our latitudes, additional thermal insulation is required, as with a small thickness of the walls (about 150-200 mm), significant heat losses are possible. The insulation of the house from the bar can be made both directly at the construction stage and during the operation of the construction. When the log walls are erected, it is necessary to shift the sealing material from natural vegetable fibers. After a year, when the timber in the construction will be held the initial dewin and shrinkage, you can begin a solid building insulation. After such works, the wooden house can serve as a kind of thermos, while holding the coolness in the hot season and keeping warm in winter - for this it is necessary first to insulate the walls in contact with the external environment. In addition, it may also be insulated with floor, roof, door and window openings, as well as foundation.
Selection of insulation
For insulation, the house from the bar will need to choose a non-combustible, safe for health, convenient for processing and durable material. Excellent proven itself for outdoor or internal insulation of buildings from a bruse mineral wool. This thermal insulation material can be purchased in rolls, in the form of plates or mats with a standard 50 mm thick. When selection of pieces of suitable sizes, you can warm the house with almost no waste. The insulation plates are convenient in the processing, and rolls are optimally suitable for the roof of a complex shape, as well as for internal heat insulation, since it is easy to warm up uneven surfaces with such a material and fill the angles.
Experts are not recommended for the inner insulation of the walls of the house from a bar to use a foam, as well as extruded polystyrene foam (PESEROPLEX), since they can over-time toxic evaporation. In addition, the thermal conductivity coefficient in these materials is lower compared to mineral wool.
Methods of insulation houses from a bar
Depending on the technology, there are two main methods of insulation of houses from a bar - external and internal.
The advantages of insulation of the house from the bar outside can be attributed:
- tangible strengthening of the energy efficiency of the building - in this way it is possible to reduce the amount of heat loss, which will significantly save on heating;
- the ability to drastically change the type of construction and protect the facade from negative weather influences;
- such insulation will allow you to leave the inner space of the house without change.
The insulation of the house from the base from the inside is less common, as with it the useful area of \u200b\u200bthe house decreases. In addition, if not engaged when performing such work, competent planning, humidity in the house can significantly increase, which will not be better in the state of the wooden walls and comfort of living. Nevertheless, many people believe that the insulation of the house from a bar from the inside is a simple and effective way to make their home to more warm and cozy. Such a method of thermal insulation is successfully used under the further decoration of premises with plasterboard.
Preparation of walls of the house from a bar to insulation
At the initial stage it will be necessary to clean the walls from garbage and dust. After that, the surface of the walls must be treated with anti-view solution and antiseptic antifungal composition, laminating it several times with a brush and roller. Further, waiting for the drying of the walls, it will be necessary to assess their condition by checking the quality of the cacopa, and if necessary to cross. If there are defects on the surface and joints, leading to heat leakage, they will be needed to be eliminated, embedded all chips, cracks and cracks with jute fiber with the help of the chisel.
How to perform outdoor insulation
For insulation of a wooden house from a bar, you can mount the ventilated mounted facade, as well as produce polyurethane spraying or perform outer insulation using foam flag.
The most popular is the construction of a ventilated facade, since the air layer in it will evaporate moisture residues under the influence of air flows. Thus, the walls of the house will always remain dry. In addition, attention should be paid to the sealing of doors and window openings, as well as the insulation of sex and attic. To do this, you must first select the appropriate thermal insulation material, then calculate its thickness necessary for high-quality insulation - based on local climatic features, as well as the state of the walls. After that, it will be necessary to perform work on laying and fixing the heat-insulating material with the subsequent finishing of the walls of the facade.
It is possible to determine the necessary thickness of the heat insulating material for the outer insulation of the house from the bar with a cross section of 200 mm as follows:
- if the air temperature in the winter does not fall below -20 ° C, one layer of mineral wool will be enough;
- at the winter temperature below -20 ° C, 2-3 layers of this insulation will be needed.
In addition to the insulation, it is necessary to prepare the following tools and materials to perform work:
- a sequence of 40x50 or 50x50 (when laying one layer of mineral wool), or 50x100 (when laying several layers of this insulation);
- construction level or plumbing;
- waterproofing film;
- screws anchor and screws;
- construction stapler;
- scotch;
- acute knife;
- antiseptic impregnation and flame solution.
After preliminary preparation of the wall surface, it will be necessary to perform the following sequence of actions:
- secure the waterproofing film with a stapler (it should be noted that it passes the air from the darous to the glossy side). The film is placed on 10-15 cm flashes, which formed when the joints should be sealing with scotch. It is very important to perform carefully waterproofing, since condensate will be accumulated on the walls of the wooden log cabin, which may be fraught with unpleasant consequences in the form of mold, rotting and destruction of the building;
- after the waterproofing is performed, it is necessary to mount the crate. It should be noted that before mounting, the bars should be treated with the help of flame and antiseptic impregnation. To the corner of the house on the self-drawing, the first guide is first mounted, and then the remaining racks are installed at the same distance from each other, corresponding to the width of the insulation plates less than 1-1.5 cm. It should be checked the verticality of the installation of the racks, which refers to the construction level or ;
- further prepared plates need to fix in increments of 40-50 cm on the wall by means of metal or plastic anchors. If required, mineral wool can be cut with a sharp knife. For fixing insulation boards to be drilled therein through holes and attach to anchors with caps, and then to drive the cores which are rigidly fix the insulation on the walls;
- after stacking the mineral wool it is necessary to fix the staples steplernymi second waterproofing layer of film by applying it to the pile side of the insulant to moisture can freely be output therefrom;
- next, you need to fix the top bar with 40x50 section - it will already be fixed further finishing facade of the building in the form of plates or PVC vinyl siding. In addition, a heater may be prepared by further decorative finishes, plastered and a final surface layer covering the impregnation primer. Subsequently a house can be oblitsevat brick, natural stone or building blocks.
How to perform a warming of the house from a bar inside
For insulation of the house from a wooden bar from the inside, as for external work, it will be necessary to pre-prepare the walls - clean them from garbage and dust, to handle with antiseptic composition, carefully strain the discovered slit jute fiber or packles. If there is a surface wiring on the walls, it will be necessary to check its condition, and if necessary, replace.
It should be noted that with internal insulation, the heat-insulating material must be placed between the layers of vapor barrier, otherwise the impact of moisture generated due to the air temperature drops on the street and indoors can lead to its wet and rotting. In addition, it is necessary to take into account that basalt insulation during wetting is largely losing their heat-saving properties and do not prevent the penetration from the street of the cold. Applying vaporizolation when insulation, it is possible to significantly extend the life of a wooden logging - for this it will be necessary to perform it from the inside in all rooms in the house.
Stages of work:
- the vapor barrier film must be rotated the smooth side to the surface of the bar to protect the layer of insulation from the penetration of moisture from the wooden log cabin, and place the penetration of at least 10 cm. After that, it should be fixed on the walls with a construction stapler. The joints of the film will need to sink scotch;
- next, it is necessary to mount the wall of the crawling from the bar or a metal profile. It is worth considering that all wooden elements before installation must be treated with special anti-view and antiseptic compositions. Cut according to the height of the room, the angular racks should be fixed in the corners of the walls strictly vertically, referring to a plumb or construction level. Next, equal to the angular guides, it is necessary to mount the rest of the bars at a distance equal to the width of the insulation minus 1-1.5 cm;
- after that, the insulation can be laid on the prepared crate. The mineral wool roll should be promoted and cut with a sharp knife on the canvas in accordance with the height of the walls;
- next, the prepared mineral wool bands need to be placed between the bars. For modern plates of such a insulation, additional fixation will be required;
- after laying the heat insulating material on it, it is necessary to place the pearproofing film that protects it from moisture, and consolidate it with staples. The film should be stacked with a lining side toward the room. The formed joints of vaporizolation must be sealed with a tape;
- it should be noted that the insulation layer must be left ventilated - thus further decoration should be placed with a gap of several centimeters. To do this, the walls of 30x40 cm beams are mounted on the wall, on which the plasterboard sheets can already be attached.
When performing such insulation, it will be necessary to provide high-quality ventilation in rooms, which will help avoid the accumulation of condensate on the surface of a wooden bar and further rotten walls. Thus, in the house it will be necessary to organize a centralized hood - for this, the air ducts of all rooms should be connected together and equip the fan.
Warming houses from a bar - Photo




