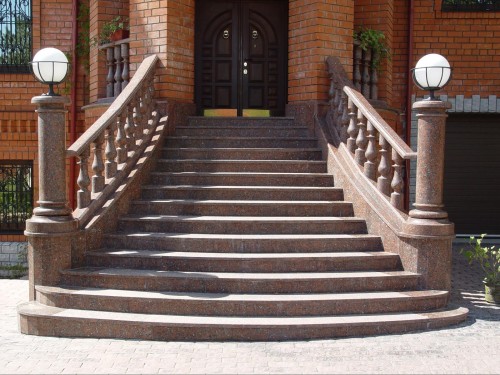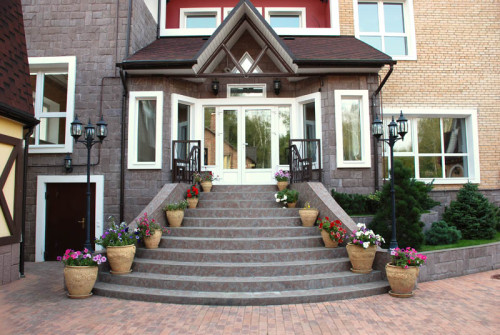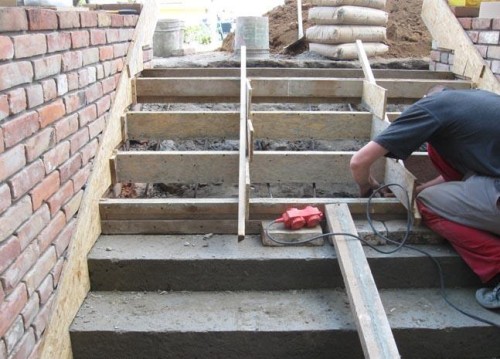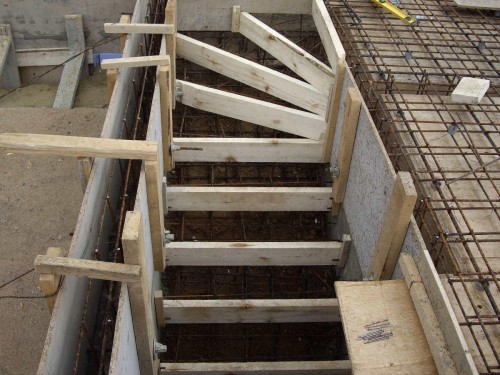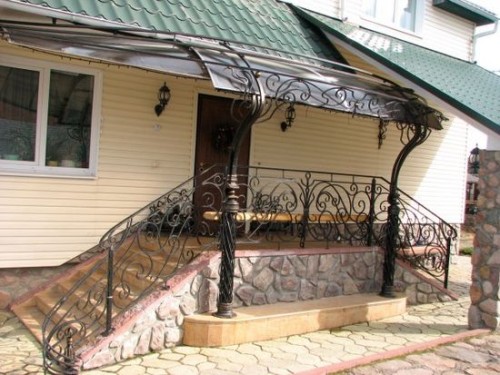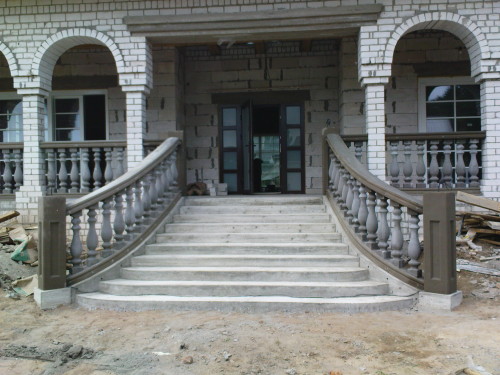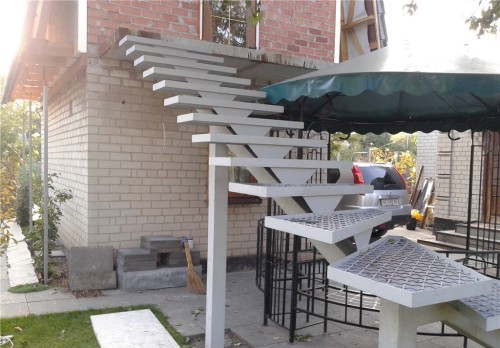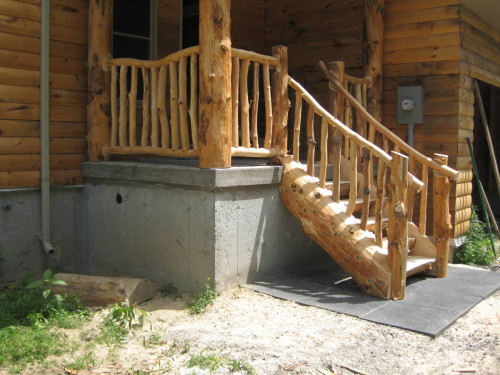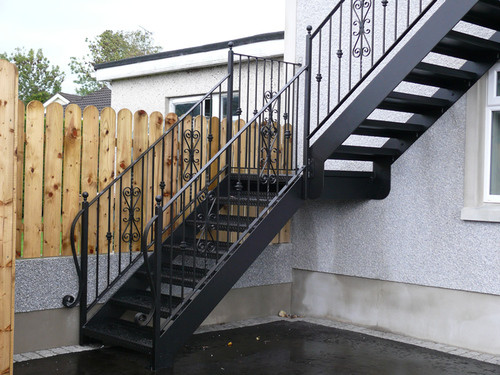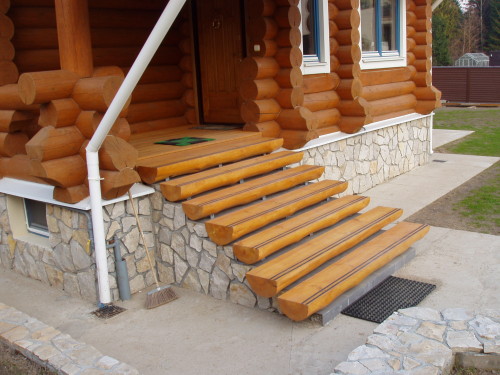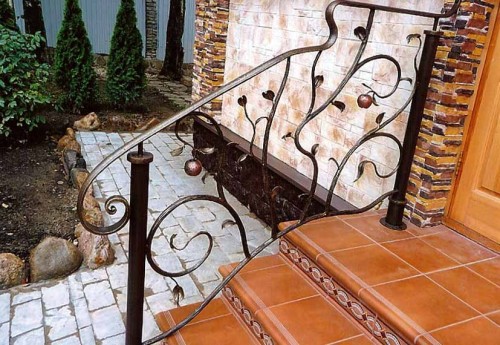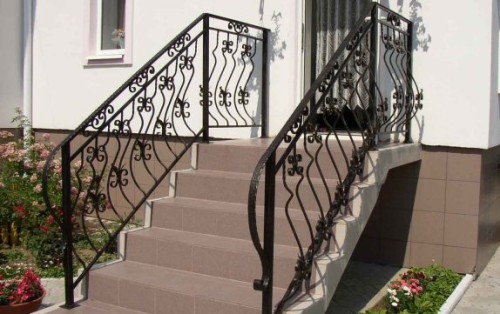
Street stairs: photo, construction instructions Ladder
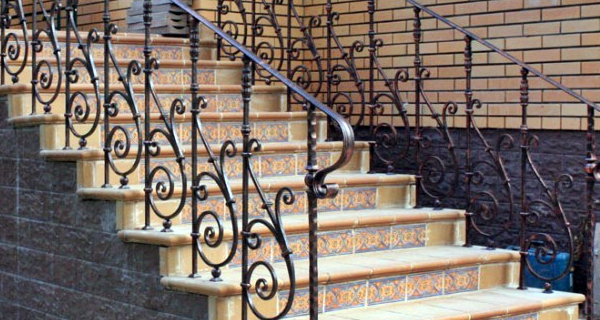
An integral part of the country house is a street staircase. Such an outdoor structure is functional and decorative, decorated with the facade of the house and the household plot, indicates a flawless taste and the prosperity of the site owners. To build a convenient and safe in operation - regardless of weather conditions, the staircase, it will be necessary to thoroughly think over its arrangement up to the smallest detail.
Content
Types of street stairs
As a rule, the first floor is located above the soil level - this is due to construction technologies, as well as constructive features of residential buildings and terrain. With a small drop between the level of soil and the entrance to the house, the staircase is usually equipped in the form of several inlet steps from the porch. If you need to organize a descent and lifting on a plot with a noticeable bias, it may be necessary to install a staircase of considerable extent.
According to functional purpose and location, the following varieties of street ladders of a residential building can be distinguished:
- steps of the porch and from the entrance of the basement;
- stairs leading to the basement;
- stairs connecting the entrance of the house with a terrace;
- stairs leading from the street to the second floor of the building. At the same time, this room can also be found on the inner staircase;
- stairs to climb the balcony;
- street stairs to the second floor leading to a separate residential premises;
- stairs, allowing you to get from the street into an attic room. Such a specially equipped outdoor staircase will save space inside the house for the stroke equipment in the attic room;
- fire stairs for evacuation from the second floor.
Options, how to make a street ladder, quite a lot. To determine the design of such a street construction, it should be repeated from its functional destination.
Depending on the design, the following varieties of street ladders in the house are distinguished:
- standard stair marches that can be located perpendicular to the facade of the building (frontal) or along its wall (profile), as well as at different angles to it (front-line);
- screw stairs - with steps grouped on a spiral;
- stairs of curved forms, exclusive complex structures;
- ladders with a vertical type of lifting designed for rapid lifting into the attic room, on the attic or on the roof;
- garden stairs - with low height steps (about 4-8 cm), facilitating the descent on the site with significant relief differences in the soil level. They are built, embarking directly into the ground or on the basis of specially equipped retaining structures.
In addition, street ladders for a country house are single and multi-hour, straight, as well as various arbitrary forms. As a rule, the designs of lovely and basement stairs differ in the greatest simplicity, often the staircase is not provided in them at all. The stairs of the rectangular section are most often built, and the stairs are common and oval, as well as a complex curvilinear form.
Requirements for the arrangement of the street ladder
Planning the appropriate design of the stairs, do not forget about the functional requirements for this capital construction. First of all, it is necessary that the staircase can withstand a significant load, while ensuring safe descent and lifting under all weather conditions, including rainy weather and winter. To materials from which street ladders are manufactured, high demands relative to their strength, resistance to temperature drops and the effects of atmospheric precipitation are put forward. When erecting the outer staircase, it is necessary to provide reliable enhancement design - durable railing with a height of at least 110 cm (from the surface of the staircase march - at least 120 cm), enclosing stair marches and platforms. Based on safety requirements, there are erected stairs with a height of no more than four openings that are not equipped with railings.
In addition, the site width that the front door opens must exceed the width of the door. In order to safely operate the stairs, the stairs are built from a low-slip material, and also equipped with a special anti-slip coating or rubber lining or polyurethane. As for the stairs of the curvilinear form, they need to provide a steps of a width of at least 20 cm in a wide part and from 15 cm - in a narrow place.
Materials manufacturing
According to the advanced functional requirements and, depending on the planned structure, concrete, metal, brick, wood, natural stone, as well as their various combinations can be used as the manufacturer of outdoor stairs.
When choosing materials for the construction of a street ladder, it is worth considering the following features of manufacturing materials:
- traditional reinforced concrete structures (composed of finished blocks of various sizes or monolithic) fundamental and easy to operate, differ in low cost, durability and durability. The entrance steps of the porch, as well as the stairs to the second floor, are built of concrete on the "pillow" of gravel with cement and on a concrete foundation. Steel reinforcement frame will give such a staircase additional strength. In the presence of solid soil, concrete ladder is allowed without reinforcement. The disadvantages of concrete structures include the complexity of their structure, a long period of frozen the concrete mixture, as well as a rather non-zeal appearance. To give the street concrete staircase greater decorativeness, it will be necessary to perform its additional finishing finish. Stages and sidewalls structures are separated by clinker or porcelain tile, natural stone or decorative brick. For concrete stairs, metal (including forged) or concrete fences are installed;
- metal street staircases are very popular. From durable metal, you can make simple structures without any excesses, as well as straight, curved and screw staircases on the second floor. The attic and evacuation stairs are most often made of metal. Metal structures with forged elements and brass railings can be given almost any form, including very intricate. This material allows you to embody any style solutions - for this use fittings, pipes, profiles and corners, connecting them with welding or screws. To protect against atmospheric influences, the metal stairs must be exposed to anti-corrosion processing or paint. To avoid sliding on the stairs, metal steps are made with a special corrugated surface or equipped with special inserts;
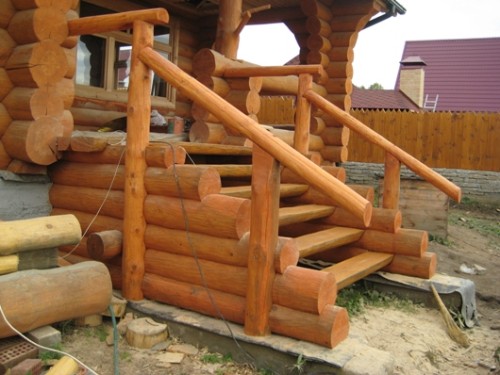
- for cottages from logs or timber, street wooden stairs are optimally suitable. You can make simple structures from wood or to build a massive staircase with intricate threads and railing of complex shape. It is worth noting that wood as a material of the manufacture of an outer staircase absorbs moisture, over time it may be darker and dismiss, subjected to rotting or invasion of bug-cores - therefore it will take regular care and preventive maintenance. To give such a design of wear resistance and durability, wood is coated with fire-resistant compositions, processed by antiseptic impregnation or stained with water-repellent paint. In the case of contacting the wooden staircase with a soil, in this place it is necessary to place a layer of waterproofing. Street wooden stairs for a country house made of coniferous rocks (pines or ate, as well as larchs) differ in low cost. Constructions from oak, beech, mahogany will cost more, but it looks more presentable, besides much longer they will serve;
- natural stone (solid sandstone, granite either marble) as a material for the construction of the ladder will last for many years, looking thoroughly and solid. A rather expensive marble staircase will decorate a large-scale structure, emphasizing its fundamentality and giving additional respectability, besides, harmoniously fit into the surrounding landscape of a large subsidence;
- an ordinary and decorative brick is mainly used to build small stairs - in several steps, without a rail, on a concrete foundation or a drainage layer of gravel and cement. For the construction of the outer staircase, the hollow clinker brick is most suitable, specially intended for paving the tracks.
How to build a street reinforced concrete staircase yourself
Reinforced concrete stairs are very in demand in private construction, as they differ in high strength and durability. If there is a desire and free time, the staircase in the form of individual molded step-by-step steps, as well as a monolithic concrete structure on its site can be constructed independently. To build a concrete street staircase with your own hands, you will need relatively small financial costs.
Sequence of work
For the construction of a simple design - a single-sample concrete ladder of a rectangular form, first need to build a suitable formwork. It is made of edged and half-cut boards, sheets of moisture resistant plywood with a thickness of about 2.5 cm. They are fixed with wooden bars with nails or wood screws. The formwork design will be determined by the technology of construction work - depending on whether you are going to cast the entire design of the stairs at the same time, or you will form steps step by step by installing each time the formwork is re-on. In the second case, the building process is significantly longer in time, but it allows you to form a staircase with perfectly smooth steps of the same dimensions.
For the construction of the ladder, you will need to perform the following sequence of work:
- Based on the structure, it is necessary to arrange a drainage pillow of rubble embankment (with a fraction of 10-20 mm) and brick crumbs in equal shares.
- Next, you should form a reinforced frame to strengthen the stairs. To do this, it will be necessary to position the steel fittings with a diameter of 1 cm along the march of the stairs, connecting the rod by welding or fixing them with wire. For reinforcement, a metal mesh with a diameter of cells 15x15 cm is also suitable. In order for the front of the steps does not crumble in the process of exploitation of the stairs, it is necessary to strengthen its design transversely located fiture.
- Next, you can proceed to kneading the solution in the concrete mixer. To do this, it is necessary to add three parts of sand and rubble to one part of the cement, as well as 0.1 plasticizer, and then add water. The output requires a concrete solution of a sufficiently thick consistency.
- Moisten water reinforcement for optimal setting and proceed to the pouring of concrete with a seal by means of a construction electrovibrator (avoiding the touch of reinforcement). Concretion starts with lower steps. With step-by-step construction, the next step can be formed not earlier than 5 minutes after the preceding.
- After filling, the concrete is covered with polyethylene film and leave for further frost. After the concrete drops sufficient strength (no earlier than 20-30 days of frozen at room temperature), you can dismantle the formwork and proceed to facing work.
Street stairs - Photo




