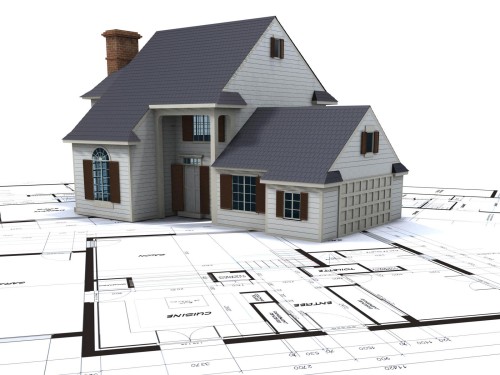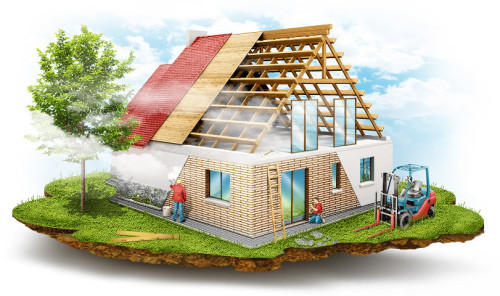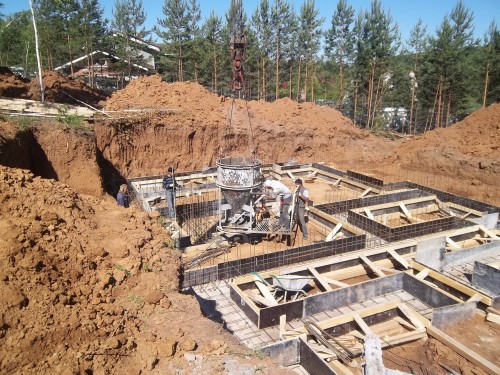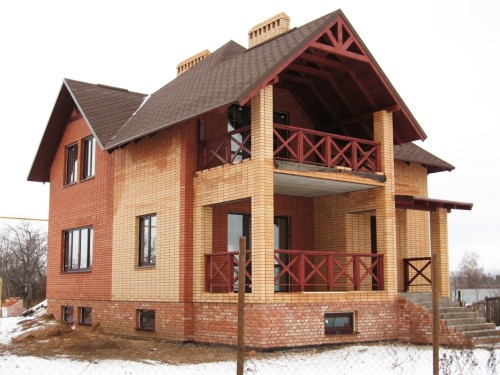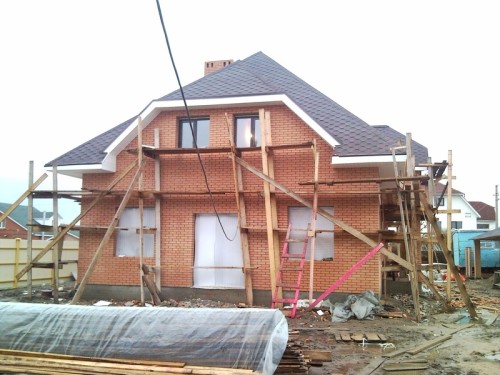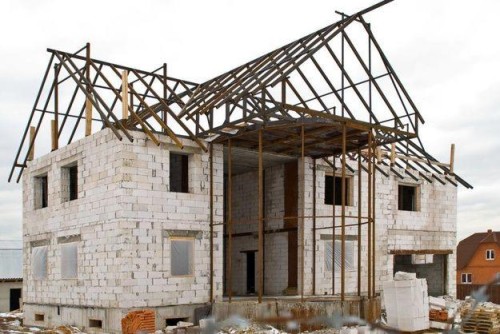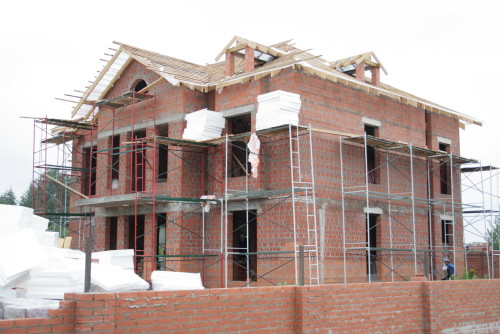
Construction of a cottage with their own hands: from the plan to finish work Construction
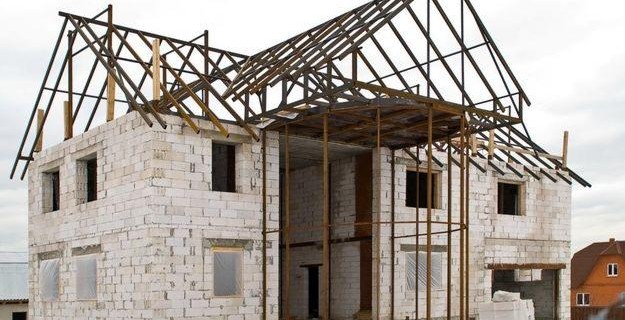
Construction of houses and cottages do it yourself - the case is completely difficult. This is a comprehensive work that requires special knowledge in the design of buildings, as well as special skills in building business and knowledge of materials and methods of their use, the presence of a wide range of tools and devices.
Content
Only at first glance, work on the construction of even a simple country house, not to mention a large residential cottage, seem simple. All operations starting from the soil analysis to select the type of foundation, and ending with the shocking wallpaper in the last room, not only knowledge, but also experiences. That is why the construction of houses, as a rule, are engaged in complex brigades, which consist of specialists from various directions. Due to this company, the construction of cottages can quickly and correctly distribute work to speed up the construction process. However, if forces, desire, confidence, and there is also a huge supply of patience, then with this task you can quite cope with yourself.
Construction of cottages. Projects
Any building, regardless of who builds it, should be "legalized" in the registration bodies. Without the presence of the project of the future facilities, the permission to the beginning of the work will not be issued. The project is not only a plan of the house, as many mistakenly consider this document that consists of several sections. They include both architectural and engineering parts. To draw up such a document, without having engineering education, it is extremely difficult.
One of the most optimal solutions to this problem can be the order of a typical cottage project in the design organization. The advantage of such a step will not only be the correct design of documents for controlling bodies, but also the professional calculation of the necessary number of building materials. This can significantly reduce the estimate of the work.
Currently, project companies are developing not only drawings and sketches. For standard projects of cottages there are 3D computer models that will help the future owner to make a virtual walk through the future home. This will give an opportunity to better assess the convenience of the project for living.
Preparation of the site and purchase of materials
Order of preparatory work:
- Before starting construction, it is necessary to prepare to it. The site should be aligned, do not contain on its territory of unnecessary trees, stumps, shrubs, construction trash. If necessary, you can invite specialists with a bulldozer or other technique to align the site.
- It is also necessary to build a place to store tools and technology. It is advisable to pour a small platform and arrange a canopy over it, under which you can hide your property from precipitation.
- Next, it is necessary to resolve the issue with the place of residence during construction work. It may be temporary household or rented construction trailer. The construction process can delay for a long time, so temporary housing should be comfortable for recreation.
- The construction site needs to be pregnant. Such a step will help protect the property from uninvited guests. Capital fence on the site where construction is being conducted, as a rule, do not install, it should quickly understand if there is a need to travel heavy equipment. For the construction of a temporary fence, you can use a porch, edged board or professional flooring.
- It is desirable before the construction start to spend electricity to connect the required tool. It is also necessary to take care of amenities: to build a temporary shower and toilet.
Construction of foundation
The foundation is the base of the building and one of its most complex parts. The construction of the basis is a difficult task, from the successful implementation of which the further course of construction works depends. Before drawing up a project for the construction of a turnkey cottage, a project organization must take the soil samples on the site, and only after that make a decision on the type of foundation and its size.
The most popular foundation design for the construction of cottages is a belt basis. It allows you to build the ground floor of a building in which engineering communications can be placed.
The construction of a belt foundation is produced in two ways:
- Pouring a monolithic foundation.
- Building block foundation.
Both ways have both their advantages and their drawbacks. Thus, block foundation is mounted much faster than the monolithic, which reduces the construction time for 1-2 weeks. However, such an operation requires the involvement of special equipment for delivery and installation of blocks (long, truck crane), which makes it impossible to perform its independently. In addition, the seams between the blocks may cause penetration on the ground floor of groundwater, so that additional costs for waterproofing in this case cannot be avoided.
On some types of soils, the following types of foundations are used:
- Monolithic foundation. This type of base is the most durable and suitable for any types of soils. However, it is used, as a rule, for the construction of small buildings, as such technology is quite expensive.
- Buried foundation and pile foundations. They are used in areas with high groundwater sitting and floating soils.
- Floating foundation (slab). This base is placed on a special pillow. Due to the fact that it does not plunge into the height of the soil freezing, and is able to "swim" along with the soil, it can be used on constantly moving and even swampy soils.
- Brick foundation. Used, as a rule, for the construction of light buildings. Due to its high difficulty, building a brick foundation for the cottage is impractical.
The construction of a ribbon monolithic foundation during the construction of cottages begins with a river trench. One should be width more foundation width. After the end of the formation of a trench, the layer of sand and rubble, which is thoroughly tumped up onto it. After that, all over the perimeter of the foundation is established formwork. The reinforcing belt is placed inside the formwork. It is placed from steel reinforcement with a diameter of 8 mm. Between the rods of the armature, the distance should not exceed 300 mm, and the distance from the edge of the formwork to the rod should be at least 50 mm. Depending on these requirements, the reinforcement of the foundation is mounted.
The next step is poured concrete. It is done gradually. For starters, a third of the foundation is poured, then another third and final stage. Between the fills of concrete is given to dry. With hot and dry weather, frozen concrete is watered with water so that it does not crack.
At the end, the surface of the foundation lays an additional reinforcing belt and level up. The space between the trench and the foundation is sleeping with sand.
Walling
For the construction of walls during the construction of country cottages, brick, foam block, slag boking and other materials are used.
Each of them has distinctive properties, both for mechanical strength and energy efficiency indicators.
The process of the construction of the cottage walls requires special training. Initially, it is necessary to put the corners of the building using a plumb. Then the wall is laid between the angles. Special attention in the construction of walls must be given to the door and window openings. Not by the level of laid material can cause a skew of a door or a window box.
Roof cottage
After the end of the construction of the walls, it is necessary to start work on the installation of the roof. To do this, we need to stock wood for the installation of the structure, roofing material, waterproofing materials.
As a roofing material, you can use:
- Slate. The easiest and most inexpensive material. It has excellent thermal insulation properties, however, rather fragile and has a lot of weight.
- Bituminous tile. Modern material, which has good moisture insulation, is easily mounted, not much weighs, however, its cost is higher than from slate.
- Metal tile. It is made of galvanized steel with subsequent painting. This material is relatively inexpensive, and perfectly serves.
The roof configuration is caused by a building project. It happens:
- Single.
- Double.
- Mansard and others.
Most often during the construction of cottages, attic roofs are used.
Porch cottage
If the foundation of the building is located above the zero mark, then it will have to add the porch.
It is possible to build it from a metal, brick or cast from concrete. In some cottages, the porch is made from wood, however, in comparison with the above materials, it is not too durable and durable. In addition, the tree requires constant care.
Exterior trim cottage
Cottages are quite many options for the exterior trim, but the most popular is:
- Plaster. Usually, before applying plaster, the walls are insulated using polystyrene foam. Plaster has its pros and cons. To the first one can attribute a rather attractive appearance. However, the application of the mixture is a rather complex time-consuming process, moreover, it requires care.
- Siding. With this material make ventilated facades. A dokelett made of metal profiles is installed on the walls of the house, which is attached siding. Between it and the wall laid a layer of thermal insulation, which reduces the cost of heating at home. Siding in addition to an attractive appearance, has a long service life, and mounted relatively easily and quickly. However, the cost of such a finish will be much higher.
After the end of external works, the interior decoration and installation of engineering systems are proceeded.




