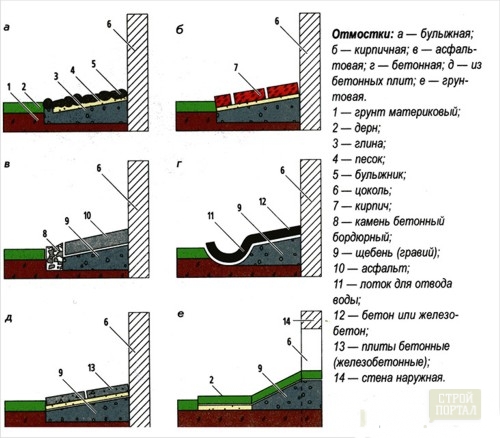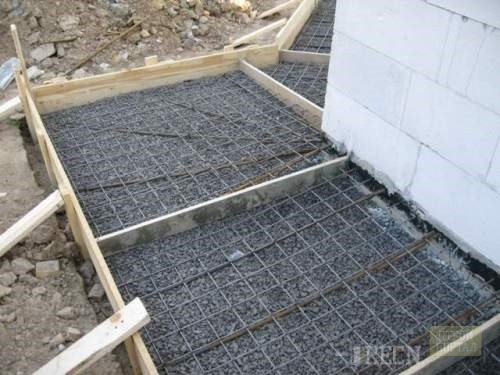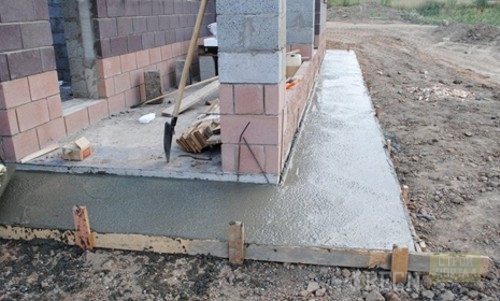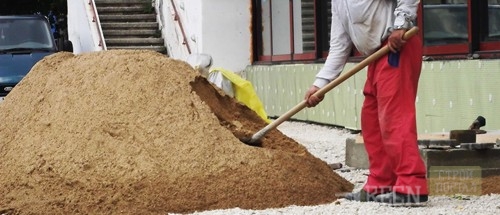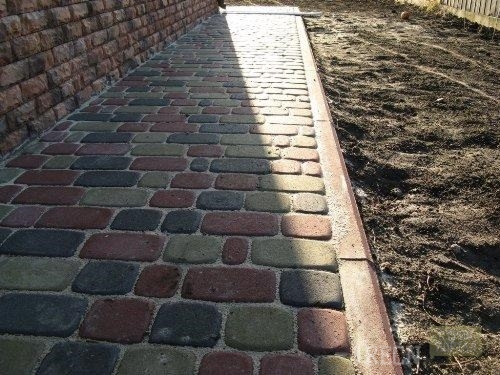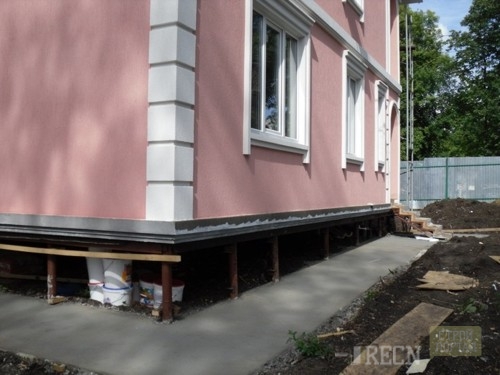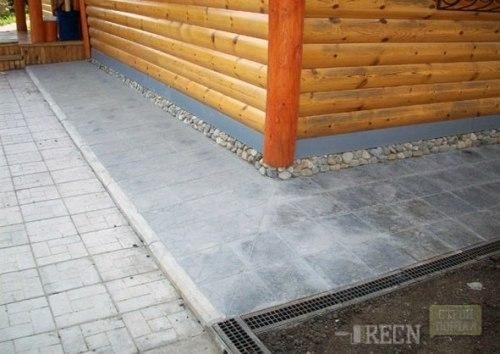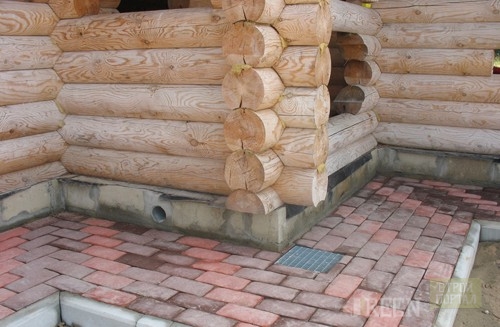
How to make the bottom of the foundation Construction

Each building, both residential and production has a break. It is designed to remove surface water from the foundation of the building and serves as protection against the destructive action of moisture.
Content
The scene is a strip located around the perimeter of the building. Its width is from the half-meter to the meter and more, which adjoins directly to the basement or the foundation of the building. Most often you can meet buildings that have a small slope (about 10 percent). It is necessary so that the water is not stored and had the opportunity to drain.
The basement of the foundation is intended to complete the structure and to protect the foundation from water and moisture. If the foundation does not have a breakfast, it will gradually wash out. This can lead to ground sediment, and subsequently to the formation of cracks, breaks and even the collapse.
For various reasons, many owners are in no hurry to make a break. If the house is built recently, then in the next five years it does not occur. Over the years, weather conditions (rain, snow) gradually destroy the foundation. Cracks begin to appear, which the owners smear cement. If in this case, do not take action, then in a few years the house will begin to collapse much.
What are the types of gentle
Often in the construction of country and country houses for the scene are used clay, the thickness of which is 10-15 centimeters. Clay is a waterproofer, as it relies well from the foundation and the walls of the structure of the surface water. For the external coverage of the foundation protection, different coatings are used.
A cheap option of the basement of the foundation with your own hands is the use of crushed stone. It is placed on the principle of tampering.
Attention! If there is no drain in your roof, then it is necessary to regularly correct the surface of the protective structure of the foundation. Because the water that flows from the roof slide falls directly to the breakfast, and does not flow through the grooves. It turns out that over time there is a gradual flushing of rubbank.
The second option to arrange the scene is more costly. The base of the foundation has a high price. The method is both more reliable because a cement solution is used in technology, which is put on top of a compacted rubble.
The scheme of the basement of the foundation is as follows:
- Located a layer of rubbank, which is carefully compacted.
- A layer of cement mortar is poured on the rubbing layer.
This method allows you to increase the level of protection of the foundation and walls of the house from moisture, and will also help facilitate home care.
The third option is the most reliable and high-quality. It is laying a monolithic plate. The stove thickness is from six to eight centimeters. Such an optimal thickness allows you to remove surface water and serves as a break.
Attention! This type of scene is not suitable for clay soil, as well as for soils that are saturated with water. Sometimes during the construction of the house, these nuances are not taken into account and then the owners of the house, without suspecting such problems, hurry to lure appearing cracks and holes with cement mortar. In this case, if not to take urgent measures, you have to constantly repair the construction.
Another embodiment of the construction of the foundation of the building involves the use of a reinforced plate, which is created from a mixture of cement with sand. If you wish, such a slab can be made yourself.
The soft scene of the foundation involves several other laying technology:
- On the bottom of the trench (depth of 30 centimeters) lay the clay layer (10 centimeters).
- The second layer is any waterproofing material (waterproof, EuroRuboid). It is pressed against the foundation by the planks. List stretch is not allowed.
- Ruberoid fall asleep with a layer of sand in five centimeters.
- The space is filled with rubble.
The soft scene will be fully ready when water disposal is installed on the roof.
SCHEARING SCHEME SCHOOL:
How to make a base of foundation
Performing a scene of a sand-cement plate. Its optimal dimensions are 60 by 60 centimeters. In order to make the slab first need to create a formwork (it is done on two elements, three centimeters high). Safety of future formwork should crash and press over to each other so that later the design can be disassembled without any problems.
In order for the scene to be stronger, the slab is additionally reinforced by the frame. It creates a stove strength even with its three centimeters thickness. In addition, the metal rod will allow half to save sand and cement expenses in the manufacture of the plates. In addition to the rod, reinforcement can be provided by any metal mesh with a cell size from 80 centimeters. Note that the smaller the size of the mesh cells, the stronger will be tougher.
If you do not have the opportunity to work with the grid, it can be replaced by a conventional tin can. The bank is cut into strips (about 8-10 millimeters width), which are then connected to each other. In addition, it is suitable for reinforcement and old steel cable. Before use, it is pre-purified and burned from insulation and oil.
To independently make the stove, you need:
- on the base of the formwork to lay the construction film. So that water is faster, it needs to be well aligned so that there are no folds;
- fill formwork with two-thirds cement mortar;
- put a reinforced grid;
- add solution
If you wish to grasp happened faster, the surface must be covered with hay or burlap.
When the plates are well dried (about three to four days), the formwork can be removed.
If you wish to get a color deficiency, then the dye is added to the solution of the desired shade. Thus, you can get plates of different colors.
In addition to such decoration, the breakfast can be revived by paving slabs. It places directly on the stove or cement.
When performing work, it is necessary to take into account the breakdown for a small-breeding foundation, since its sole is located close to the surface and water can be achieved. If the sole is spacing, it will begin to collapse and see what can lead to deformation of the base. Regardless of whether the foundation is shredded or not, the breakfast should always be made.
Features of the device Gamesost
How to strengthen the foundation so that the celestone will serve longer and reliably defended the foundation? First of all, you need to pick up high-quality material, and then adhere to technology:
- Choose the thickness of the scene. The main task of the structure is to protect the foundation, so the width must be maximum. The farther from the house there will be moisture, the better. For construction standards, the width is from 80 centimeters. The maximum restriction does not exist, it depends on the wishes of the developer.
- In addition to the protective functions around the perimeter of the house, the scene serves and the track. Therefore, the width in such cases matters, because walking freely along the path is much nicer than clinging to the wall. The optimal width is from one to two and a half meters.
- The slope of the protective structure. The recommended slope is fifteen millimeters, with a width of the track one meter. Water on the slope will not linger, and it will be more convenient to walk along the track.
- If you make a break not around the house, but, for example, around the garage, then the tilt must be more - 20-30 millimeters per meter. Such a slope will protect the entrance to the garage from ice and puddle.
Work plan, and what materials to use
Consider the widespread option of making a breakfast with reinforced concrete reinforcement. The plan of work is:
- Prepare a platform (remove the top layer of soil).
- The reinforcement rods (diameter of 6 millimeters) are stacked in the form of a "grid" (cell 0.3 by 0.3 meters).
- Connect rod knitted wire.
- Install a wooden formwork.
- Pour formwork with a solution.
The marking of the boundaries are performed using a peg with stretched cords. The bottom of the trench falls asleep with sand (thickness 5 centimeters). If you have sandy soil on your site, then the sand is not needed.
From above to the "sand pillow" mounted formwork, the reinforcement grid is placed on top of it. Next - concrete poured. An important point is to make sure that the reinforcement is completely drowning in the concrete base.
Cement mortar is prepared in such a proportion: one part of the sand and two parts of the rubble. Cement is desirable to acquire M-400 brands.
It is undesirable to use coal ashes as a building material for the breakfast, as it can be radioactive. It is also extremely undesirable to use color, black or wringled metal.
Coating options
After the solution is freezing, the coating is placed on top. As a coating protrude:
- tile FEM;
- brick;
- pavement;
- artificial lawn grass.
Features of the device
How to properly make the basement of the foundation and what to pay attention to:
- it is undesirable to start making the scene immediately after the base was built. If not to wait for the drawdown, then the moisture falling on the surface will deform the soil. This will lead to cracks;
- it is advisable to begin to begin a year after the construction of the foundation of the structure;
- it is undesirable to cover the breakfast with a porcelain tile, since its surface is smooth and slippery. Such a tile will serve a short time, besides that, during freezing, it will expand and crack.
The basement of the foundation can be viewed in the photo:
How to make a break look at this video:




