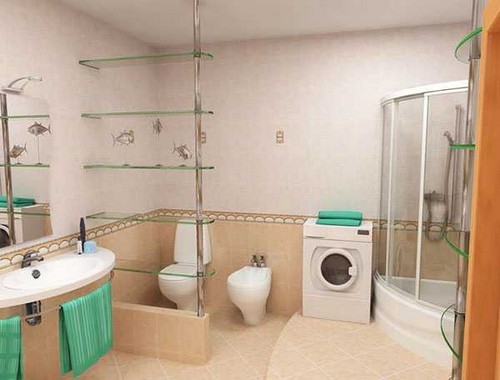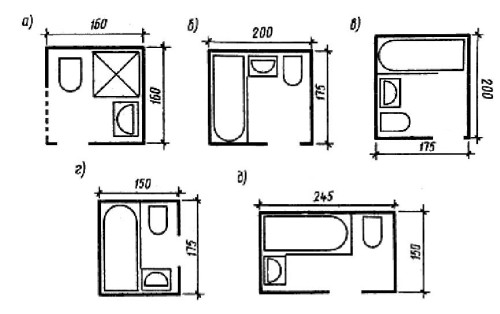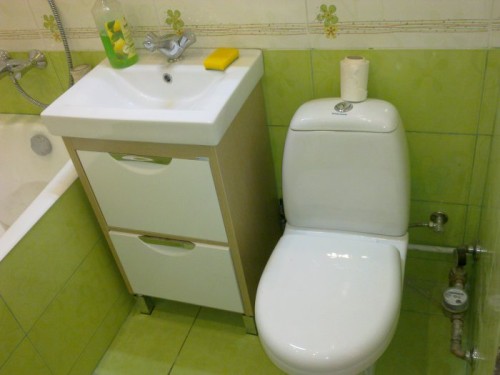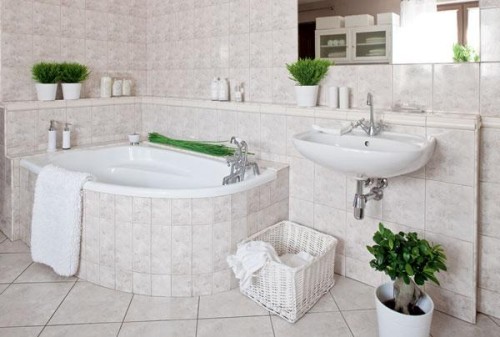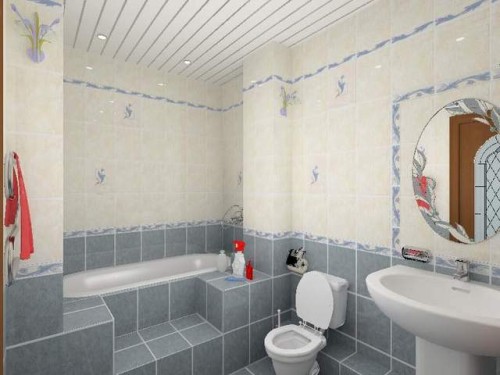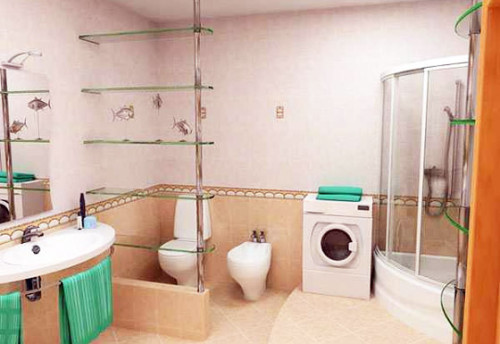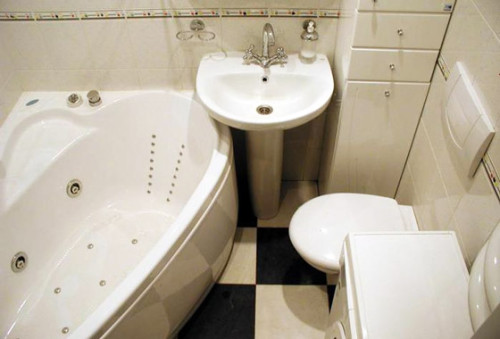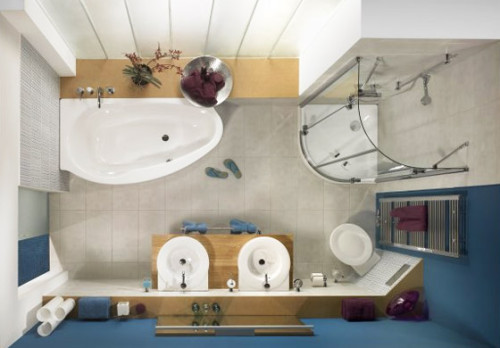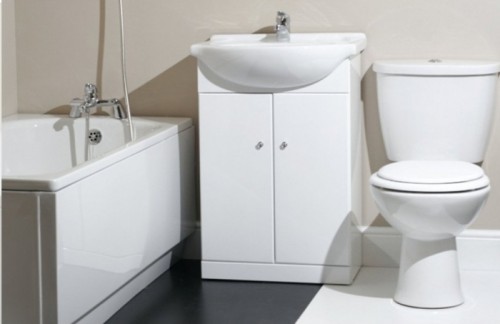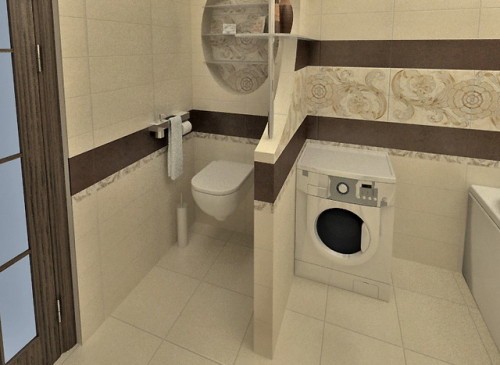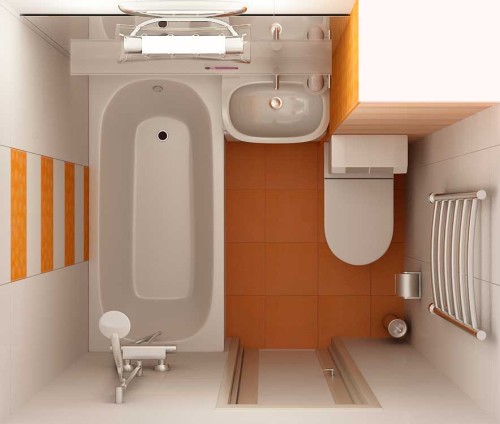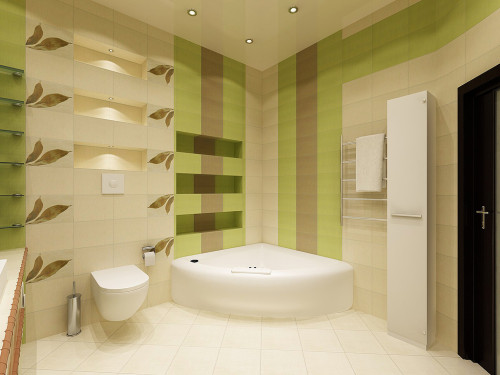
Design combined bathroom Useful advice,Interior items
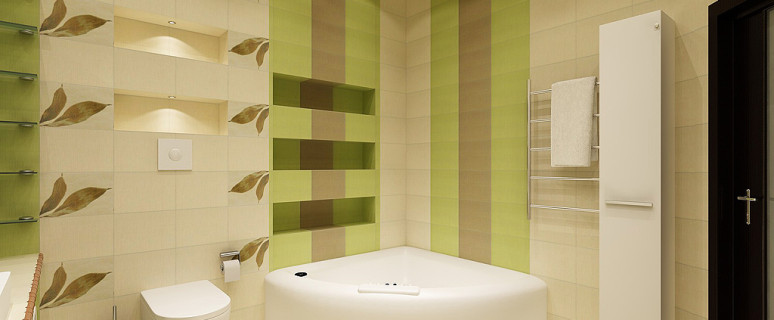
Combined bathroom, according to many of our compatriots - a relic of Soviet mining apartments. However, this is not the case. Quite often, even in large mansions, the bathrooms are made by combined, which is quite convenient and from the point of view of ergonomics, and in terms of laying engineering communications.
Content
Complexity planning and design
In the layout and design of the combined bathroom there are difficulties that we look at the details further. Special problems with the markup of such a room, if its area is more than 10 m2, does not occur. If we are talking about a combined bathroom in Khrushchev, then there are a large number of difficulties:
- The first is the layout. If you need to "squeeze" in the small size of the room bathroom, toilet, washbasin, boiler and washing machine, then the task becomes even more difficult. The layout must be performed so that when using this important place, there has been no discomfort for all family members.
- The second problem is technical. Combined bathroom is characterized by a rather complex engineering network system. Such a room should have the installation of forced exhaust ventilation to remove not only excess moisture, but also unpleasant odors. The system of supplying and removing water, as well as the waterproofing of the floor must be mounted in accordance with all the requirements. After all, the amount of water per square meter in the combined bathroom is extremely high, and therefore any accident can mean deplorable consequences. Therefore, it is not recommended to save on the quality of materials when planning the repair.
- The third problem is designer-aesthetic. The fact is that bathroom and toilet are functionally different premises. If the first is designed to give a person to relax and relax, the toilet allows you to satisfy natural needs. Therefore, in order for the use of this room does not bring uncomfortable sensations, the design of the combined bathroom should be thought out to the smallest detail.
To solve these problems, it is necessary to make a set of events that we will also tell me further.
Planning a combined bathroom
The first stage of the repair of the combined bathroom should be a layout with reference to the room. It must be done in order to develop the most optimal location of plumbing devices and furniture for the bathroom at the planning. Knowing exemplary instrument sizes, room dimensions, you can make a room plan. The only unchanged in the layout of the combined bathroom is the installation site of the toilet. His removal should be right without any transitions to enter the hole of the riser cross. It is allowed to place the toilet at a distance of not more than 1.5 meters from the crossliner with a slope of 100 mm per 1 m. All other devices can be placed at its discretion. It is important to remember that the horizontal angles of the sewer pipes of a large diameter are not allowed. Failure to comply with simple instrumental installation rules can lead to flooding.
The pro100 application is perfect for the planning of the combined bathroom. It is quite simple to use and will understand not even a very experienced user. The main thing is to find a suitable library. Thanks to this program, you can make a few sketches and choose the most optimal one.
Selection of sanitary ware
When the approximate location of the plumbing devices is chosen, go to the selection of plumbing models. In this case, it is important to find the optimal balance between functionality, price, design and quality. If the selection of the toilet is limited to the location of the sewage riser, then the selection of the bathroom and washbasin in the design of the combined bathroom 3 sq. m. Can significantly affect its ergonomics. The bathroom may be oval, angular, powder-like. It is better to put it in such a way that it is possible to place a washing machine nearby, connecting its drain system to the bathroom plum.
Despite the limited space, the bathroom must be convenient. In it, a person should feel comfortable. If you do not like to take a bathroom, think about the shower. First, it will noticeably save space by moving the useful area of \u200b\u200bhorizontal to the vertical plane. Secondly, it will significantly reduce your bills for water. The choice of shower cabins is truly huge: from low-cost models that are a screen of plexiglas, to shower complexes with hydromassage and water supply temperature adjustable.
Wash basin. First of all, decide whether it needs it in general if the answer will be affirmative, proceed to his choice. The most optimal option for limited space can be a small semicircular washbasin, built into the tube, which will become a storage for bath accessories.
Ventilation
For a combined node project, the ventilation system is key. It is designed to remove excess moisture and unpleasant odors. System power for combined bathroom size 5 m 2 Must be at least 2500 l / h.
The greatest performance have bladed fans. Moreover, due to the low voltage speed of the shaft, they have a low noise level. The main disadvantage of such fans is the diameter of their blades, which is much higher than the size of the drying window. To install such a system, the dryers will have to expand.
If a suspension design is mounted on the ceiling, that is, it makes sense to place a large diameter air duct on it, in which the fan can be inserted into the end. The air intakes are desirable to arrange above the concentration of unpleasant odors or steam. Then his work will be even more efficient.
We must not forget that the efficiency of the ventilation system also depends on the inflow of fresh air. You can solve this problem in several ways: make special ventilation slots from the bottom of the door, raise the door itself above the floor level by about 50 mm. Alternatively, you can build a decorative inventory at the level of 10-15 cm from the floor, which will go into the kitchen and thereby ensure the influx of fresh air. Fans, as a rule, are connected to the light switch in the bathroom, and the disconnect delay relay. When a person includes light, the fan turns on, and after turning off the lighting works for 5-10 minutes. This time is enough to remove unpleasant smells from the bathroom and excessive moisture.
Interior of the combined bathroom: aesthetics and ergonomics
When developing a design of a combined bathroom 5 kV. m It is necessary to solve two main questions: aesthetics and functionality. To achieve the first goal, you can use effective combinations of various materials and colors. Some designers in their projects provide for the presence of a partition between the washbasin and the exhaust zones. However, in the premises of a small area, such a detail is unlikely to have a practical value. In these bathrooms, you can use a combination of ceramic tiles and mirror panels - they will expand the volume by making it original. You can experiment with light, and a combination of various tile colors.
Ergonomics in the design of a combined bathroom of 4 square meters. m. It is achieved correctly by the arrangement of devices and furniture. There are two types of instrument placing: linear and radial. With the first - devices are put in line. It is more suitable for rectangular premises. With the second type, the instruments are placed around the perimeter, which is more convenient with the square area of \u200b\u200bthe bathroom. In any case, it all depends on communications and your preference.
Basic Requirements for the repair of a small combined bathroom
We list the basic requirements:
- Floor floor. As a rule, the floor in the bathroom is covered with a ceramic tile based on a screed. The screed is better to do not from the cement-sandy solution, as it will be too thick, but use a bulk combined coating, which consists of a filling floor on a cement basis and a thin liquid plastic layer. Pay attention to the absence of cracks after drying the coating. Hidden joints of pipes inside the screed should not be. Otherwise, you risk feeding the neighbors, without being suspected.
- Ceiling. Plasterboard, whatever it is moisture-resistant, is not suitable for the bathroom. If you want to equip a suspended ceiling, and in Soviet homes, they do not even align them, it is better to use plastic panels. They are not afraid of moisture, it is easy to wash, do not require special costs when installing and have a low price.
- Communications. Water wiring can be hidden under plastic panels or mounted into the wall. But at the same time it is necessary to be one hundred percent confident as compounds and pipes. If they flow, then for the repair will have to split all the coating. Wiring must be laid in special sleeves. Switch, sockets are located strictly outside to avoid moisture from entering them, the lamp and fan are necessarily moisture-proof.
- Walls. As we have already spoken, drywall - not quite good material for the design of the bathroom combined bathroom. Walls better bold tiles. Quite originally, the combination of the lower belt from the dark tiles and the top of the bright, separated by a decorative frieze separated from each other. Baghanet mounted between the wall and the ceiling.
- Furniture. With small rooms, it is unlikely to get furniture. You can order a special niche in which it is possible to hide the drain tank. Also, the stands are also very popular. Small attachments can also be by the way.
Taketing for the design of the combined bathroom and its repair, it is necessary to make aware of what difficulties you expect. It is better to entrust this work by professional locksmiths and repairmen, so that repairs please you with aesthetics and ergonomics.
Combined bathroom: photo




