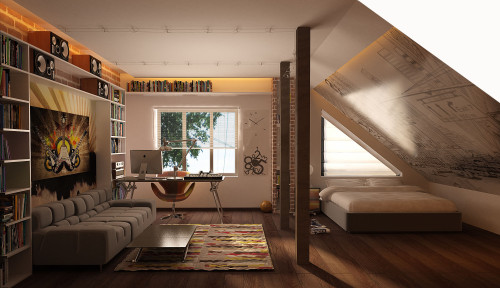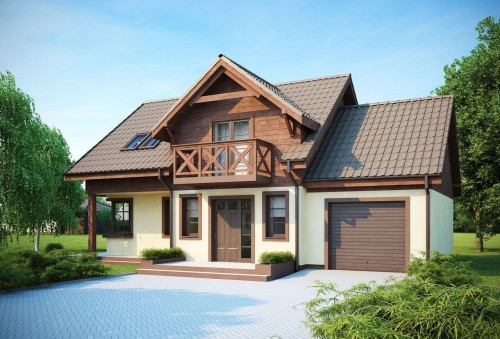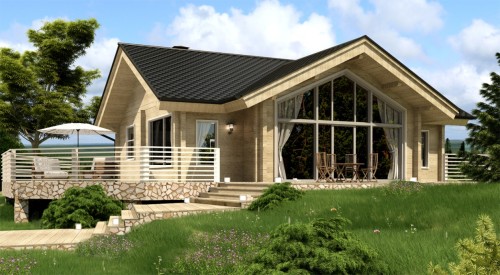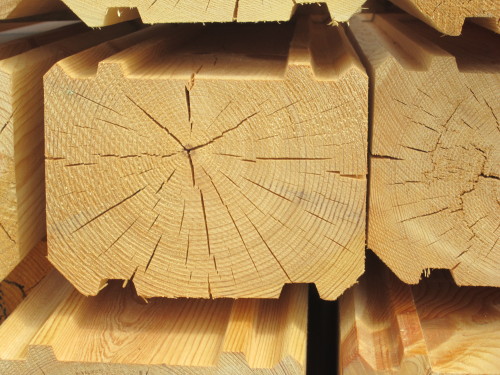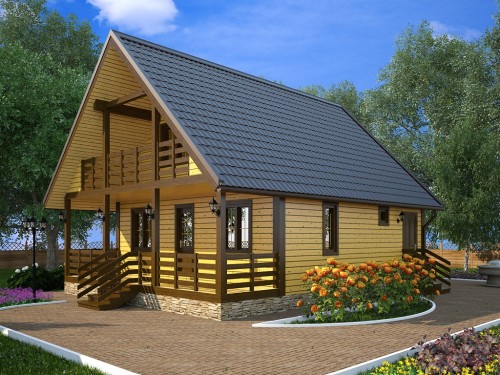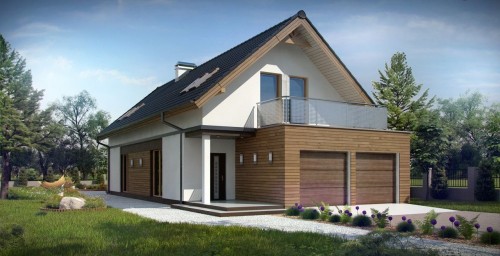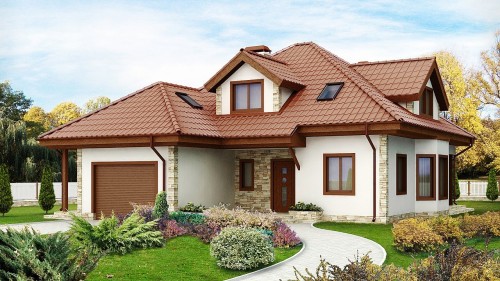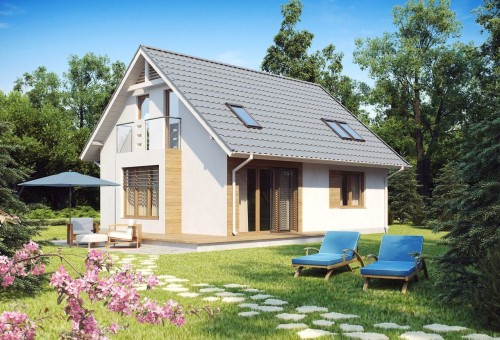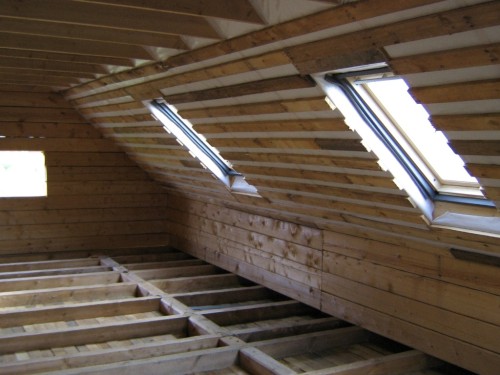
House with Mansard: Building Technology Construction
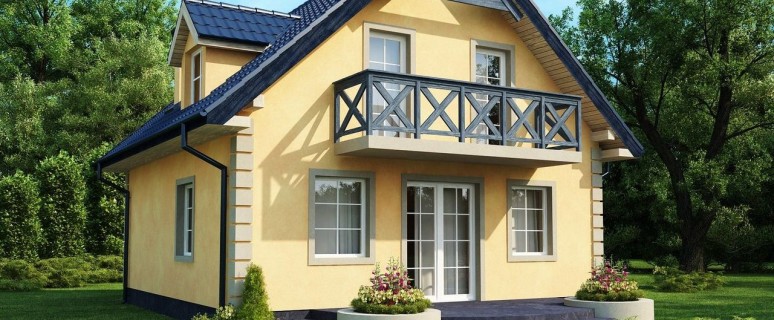
The owners of the country real estate always have a great opportunity to increase the useful area of \u200b\u200btheir home through the arrangement of an attic room in a beautiful children's or rest room. Also the area of \u200b\u200bthe attic or its part can be converted and used as a multifunctional room for various economic needs. A modern converted attic room, it does not matter in the house it, in the country, apartment or cottage, got the beautiful name of the attic.
Content
What is Manzarda
- So, the attic is called an attic room located under the roof of a residential building and a full-fledged room for accommodation. Due to the clear nuances with a spoke on the roof, the attic ceiling of the attic room often has an angle of inclination of the beams of construction.
- Modern materials and insulation used in the construction and facing of premises allow you to make a room under the roof cozy and comfortable at any time of the year and give notes of romantics to the living space of the house or a multi-level apartment.
- Without a doubt, in the era of our great-grandfather, the attic premises found applications, including those not bad enough, however, this area was often used only in the warm season or as an auxiliary or office space.
- Very popular at one time there were residential premises under the roof in the buildings of garages and baths, as well as in private residential buildings.
- Nowadays, a list of rigorous architectural and construction regulations, which, without doubt, is also important to plan an attic basis.
- First of all, the height of the wall is normalized, which varies from 0.8 m to 1.5 m. The walls above 1.5 m are considered to be full-story, and less than 0.8 m are called semi-surround.
- The highest point of the attic of the attic should not be less than 2.3 m, if this requirement is not withstanding, the room is called an attic.
- Mansard floor is mandatory lined up at the level with roof beams, in no case below.
- Of course, all these requirements for the soul are not everyone, but those who ignore them later face problems when approving the drawings of projects of homes with an attic in organizations providing permits for construction work and commissioning residential buildings.
Houses with an attic: Advantages
The house with an attic became popular not only in private households of predominantly country construction, but also in urban high-rise buildings. This is explained by the fact that residential space, with attackers adapted for housing, have a number of significant advantages:
- Increase living space.
Re-equipment of attics under useful square meters costs the developer cheaper than the completion of the building on the site. - Specific orientation.
Attic premises are used not only as household rooms, such a quadrature adapt under spaces with a specific orientation, for example, as a separate dining room, workshop, space for playing billiards and other places to relax. - Accessibility of engineering communications.
Even if the area under the attic was originally planned under residential, and elementary light, water and heating were not included in the network of communications, all this is completely easy to throw under the roof. The necessary benefits of civilization simply go to the attic from the lower floor. - Additional thermal insulation.
Due to the arrangement and heating of a part of the house under the roof, the overall heat loss of the building decreases, since it is through the upper part of the design that the residential premises loses up to 30% of heat. At the same time, the heating of the attic room, as a rule, costs cheaply, since part of the heat comes from the lower floors in a natural way. - Aesthetic and designer solutions.
Building, house, multi-level apartment immediately acquire a completely different, more aesthetic and domesticated view due to warm glowing winds under the roof. In addition, the ability to choose from a wide variety of forms and solutions simplifies the task several times. - Sign of progressive views on life.
Living in the house with an attic prefer people modern and active. Moving on stairs is not allowed to be pleasure, especially it concerns people of old age and families in which many children, however, for many, and this is not an obstacle, just need to take care of safety on staircase spans.
House with a mansard from a bar
Brous house: Material selection features
When planning the construction of a house with an attic, it is necessary to seriously approach the selection of material. Consider the most popular of them, we indicate their advantages and we describe the shortcomings.
- Houses built using timber is quite popular. The cost of natural wooden material is not so high, but it is convenient to work with it and even pleasant. Currently, there are several varieties of materials for construction from a bar.
- First of all, it is a bar that is made of solid wood. At first, the logs give a four-step shape with a cross section of about 10 cm. Often, materials for construction are made mainly from coniferous wood, pine or fir wood. Such a bar is the wider application in country cottages and private houses.
- It is this material that is applicable to the construction of houses having a construction of higher complexity. The strength qualities of the tree and its small thermal conductivity make it so popular in the construction business. If a contract brigade has a sufficient level of professionalism, the construction of the house from the bar does not take much time.
- The industry has established the production of two more types of construction bar - it is profiled and glued consumable material. For the profiled type, the main characteristic is, of course, its profile. It has an outer side in the form of an oval or flat shape with cut chamfer. The inner side of such a bar is processed on a special planing machine, and other faces are grouped on the principle of spike grooves for laying insulation from jute.
- The glued timber is connected in a specially pre-processed boards, called the lamella. The treatment of these parts is to remove bitch and minor defects to the complete smoothness of the components of the construction bar. Therefore, it is glued material for the construction of houses from a tree looks very worthy.
House with mansard from timber: pros and cons buildings
Before deciding to build a house with an attic of a bar, let's consider the positive and negative qualities of building materials for the technology of houses of this type.
- The positive properties include a relatively small final weight of the structure. Thanks to modern technologies, high-class installation teams subject to a fairly effective distribution of weight and extra moisture for the entire mass.
- The construction of a building from a bar will cost much cheaper than the construction of a similar structure of bricks. The house of wood does not need expensive powerful foundation. Despite this, such buildings serve as their masters dozens of years.
- However, not everything is so cloudless, the wooden building takes time for a complete drying of the material, so the work on the house facing can only be started 12 months after the end of construction. Including before a year, shrinkage of the foundation occurs.
- In addition, a tree, like natural material, often spoil insects, which ultimately can strongly damage the structure of the house and, most unpleasant, increase the fire hazard of the material. Fires, unfortunately, the wooden buildings are very quickly and mercilessly destroy.
Brous house with their own hands: The main stages of construction
- To build a wooden cottage house with an attic, you need to prepare tools. You will come in handy a set consisting of an ax, a planer, a perforator or drill, as well as a set of hammers and chisels.
- Modern building technologies invented progressive power tools, which due to their multifunctionality will make it easier for productive and fast work. Often, professionals are particularly popular with electric copies, perforators and even flight machines.
- Of course, any construction is preceded by the development of a detailed project with the drawings of the object. Variants of various houses with attic and projects to them can be chosen, having acquainted with the photos of drawings on specialized portals on the network or in the examples of implemented projects of companies specializing in this matter.
- To build a multi-storey structure from a bar, a monolithic foundation is needed, and for a small suburban one-storey house with an attic, it suffices to pour a column foundation.
- A similar base for the house is lined with a raw bar, the size of which is in the range of 10x15 cm. For the construction of the walls, the profiled material with a cross section of 15x15 cm is often used, and the interior partitions are elevated with bars of the standard cross section of 10x10 cm.
- The floors of wooden houses are necessarily done double. The lower row is placed from an unedged board with a size of 2.5 cm, and the upper - from the t-shuttered board with a thickness of 2.5 cm to 4 cm at will. Between the first and second layer of floors of the floor covering, insulation and waterproofing are necessarily laid.
- Before starting the construction of the roof, work on the construction of the attic. The installation of the rafted guide is made in accordance with the pre-prepared drawings of the project of the house with an attic, and then the design is squeezed with facing material from the end.
- For the reliability of the fastening of the trim, a special framework is made, and after that a vapor barrier film, insulation, and a thermal insulation layer is laid out.
- The following factors affect the thickness of each layer of material:
- how often this room will be used, including the seasons;
- year-round seasonality and climatic conditions of terrain;
- rose of winds of the area in which the house will be located;
- resources and possibilities of venation and heating systems are built.
- Specialists advise use as protection of elements of the house on the hot season of the year reflecting aluminum foil. And the facing of internal surfaces, as a rule, is made either with lining or plasterboard. In addition, for the house of the wooden bar, it is preferable to make the ritone shape of the roof.
- The height of the attic seat is regulated by a 2.5 meters value, not lower.
- To ensure the reliability of the ceiling overlap, it is recommended to withstand a step of no more than 1 m between carrier beams. The insulation is laid next step on top to the rafter, and then the crate has been turned on from both sides.
- Having construction skills, you can independently build a house with an attic, warm and cozy. Thanks to modern tools, you will succeed quickly and efficiently build your own housing for the selected project.
Foam concrete house with mansard
Attic indoor house: Design and styles
- There are various forms of facades, there are both triangular and polygonal forms of house designs. The roof line also does not have special limitations, it can be both straight and with fades, with gentle and steeply rolled, as well as symmetric and asymmetric species.
- An attic room can occupy both the entire area of \u200b\u200bthe attic and its part and even go beyond the site.
- In the case of a hanging attitudes, the ceiling cabins are served as a support or a similar design should be based on the columns outside the building.
- So that the walls of the main house have not experienced overloads, use metal and wooden materials for the supporting structures of the attic. And the walls and partitions themselves are elevated using foam concrete.
- To ensure sufficient lighting, general windows and special clarification are usually installed, which are installed directly in the roof.
- The modern construction industry has a wide selection of materials for the construction and finishing of the attic room. The most diverse options in the design are permissible, the only wishes so that the attic to organically fit into the concept of the construction of the main building. Walking by the streets, you can see buildings with a residential attic, erected in a wide variety of styles from the American Modern to samples of classic Russian architecture.
Features of the construction of mansard houses from foam blocks
- In building supermarkets, many a wide variety of materials can be used in the erection of attic rooms. At present, foam concrete is most popular, which has a number of advantages over other materials. Of these, you can allocate the following features:
- high antiseptic and refractory properties;
- the walls of this material are characterized by ease, which affects the design and cost of the foundation;
- foam concrete is an excellent heat insulator;
- the construction of walls from foam blocks occupies quite a bit of time;
- the relatively low cost of material due to its lightness, in comparison with the brick.
- Along with the advantages of other construction materials, foam concrete has a number of shortcomings. The main nuances can be attributed to the main:
- foam concrete is hygroscopic, so the walls need additional protection against moisture and good warming;
- under the walls of foam concrete, a more powerful foundation is needed than for the house of BRUSEV;
- foam concrete plates are subject to deformations under the influence of various factors;
- pointed foam walls require time for complete grazing, this period may be even longer than in the construction of a bar;
- the laying of foam concrete foundations is quite complex and requires high qualifications and experience of builders;
- for cold climatic latitudes, it is necessary to ensure the mandatory insulation of the walls outside with polystyrene foam and additional moisture insulation is desirable from the inside.
- The house of foam blocks with an attic will be well serve its owners, however, this is possible only when some conditions are met. We need to stay in such a house constantly and regularly warming the wall in order to avoid dampness. Only under such conditions the building material will demonstrate high performance and durability.
Construction of the mansard: technology nuances
- The roof designs of mansard premises are:
- from one level;
- of two levels;
- part of the antlesol floor.
- As roofing material, experts recommend using slate sheets, tiles or ceramics. When planning a residential premises under the roof it is undesirable to make metal or metal-ceramic roof.
- In order for the attic room to provide comfortable accommodation for residents, it is necessary to perform a multi-layer roof structure, including the following works:
- heat insulation;
- sound insulation;
- external crate;
- ventilation;
- insulation;
- internal crate;
- vaporizolation;
- reiki for inner cladding.
- Operactions for windows and frames involve the presence of slopes and their mandatory waterproofing.
- The use of an attic room for arrangement under residential, more economical, than to hold additional rooms and extensions on earth, which will require not only an additional foundation, but also its combination with the basis of the house. The bright and warm attic will be a beloved place of rest, there will be comfortable and cozy.




