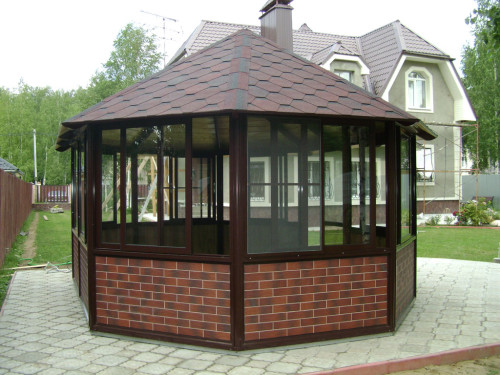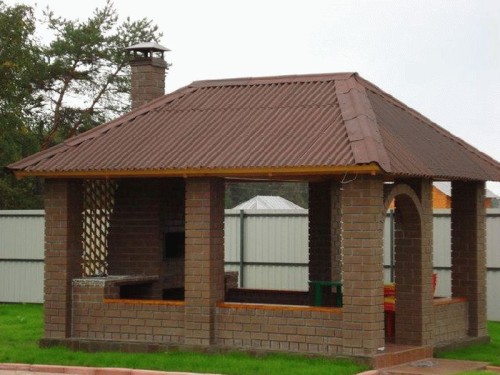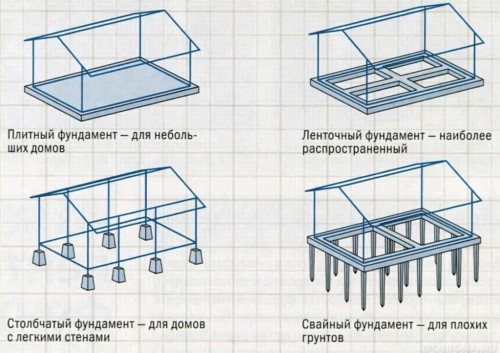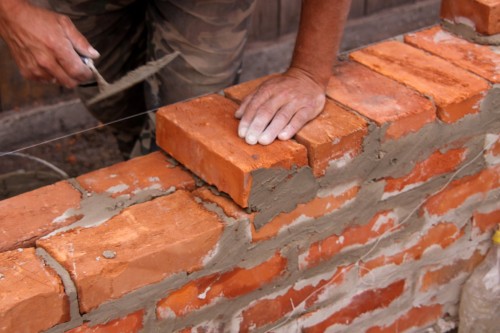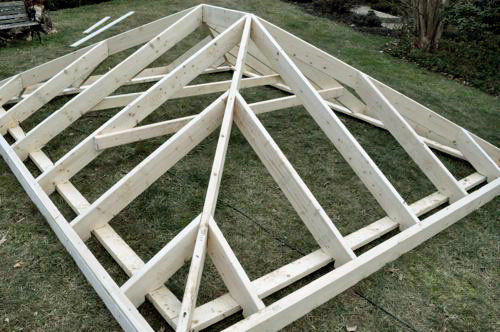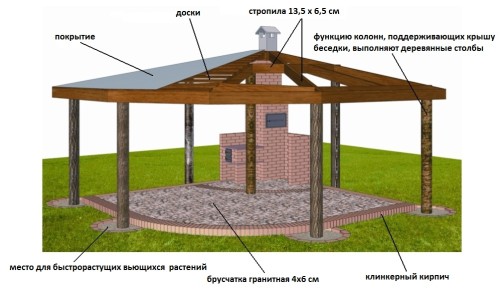
Brick giants: Installation instructions Construction
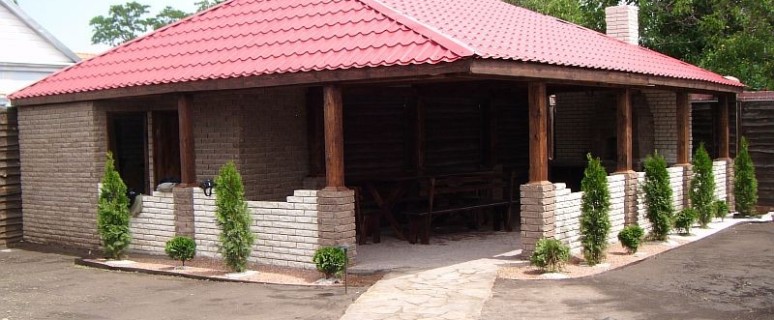
Full vacation on the summer cottage is guaranteed if there is a gazebo. It offers free time in hot sunny days and rainy weather. To build a building, you can use any building material. But it is better to do the construction of a beautiful brick gazebo.
Content
Characteristics of a brick gazebo
Despite the presence of the latest building materials, brick buildings have not lost their popularity. Practicality and long-term operational period are the main advantages of the brick.
In addition, the material has such "pluses":
- absolute fireproof (especially important if the draft brick gazebo provides for the presence of a mangaal);
- the possibility of operation at any time of the year;
- the importance of repair and continuous care;
- a variety of forms and shades.
Brick gazebos will become a great addition to the landscape design of the country area. Building around which lush bushes and curly plants grow, will be a favorite place of rest of the whole family.
The main disadvantage of the construction of a brick gazebo is the higher cost of construction work. This is due to the need to build a reliable foundation.
Designing Building
At the initial stage, the dimensions of the future buildings are determined. The necessary drawings are made of bricks. Checking the land plot for the presence of height drops.
Immediately determines the location of the necessary communication networks: water supply, electricity, sewage. The probable loads that depend on the type of soil are calculated. The following factors are also taken into account:
- the predominant direction of the wind in the area (the wall without windows is located with a windy side);
- the presence of sunlight;
- view of the roofing material.
Special attention is paid to the location of the future gazebo. The building can be located both near the house and away from it (when it is built by a brick gazebo with a barbecue).
When choosing a place to accommodate the gazebos, compliance with such conditions should also be provided:
- Near the old trees with a powerful root system should not be near. Otherwise, it is fraught with damage to the foundation.
- It is not necessary to engage in the construction of a gazebo near the waste pit. It can lead to the discondress of the foundation of the structure.
- It is recommended to place a gazebo near the water source.
- The most ideal option for its placement is a flat place in the country site. It will not be necessary to deal with the removal of excess soil.
It is not recommended to use a heavy coating as roofing material. In addition, the roof should have a conical form with a minimum bias of 10º, which will not allow the accumulation of snow in winter.
If it is planned to build a brick gazebo with a brazier, the roof must be made of fire-resistant material. It does not hurt the construction of an additional canopy over the mangal.
Pouring foundation
The qualitative conduct of this stage depends on the three main factors:
- type of soil;
- depth of its freezing;
- loads built buildings.
Due to the fact that the gazebo has a relatively small mass, for its stability, it is quite enough to build a ribbon or bondage foundation. It is advisable to implement the monolithic fill only on the plot where the brick bracket will be laid out.
The ribbon foundation is the most common option, since it is suitable for both sandy soil and clay soil. Its device involves performing such actions:
- on the perimeter of future walls, a trench of 50-60 cm depth and width of 30-40 cm;
- formwork is built of old boards;
- the bottom of the trench is covered with a layer of sand (15-20 cm), which is poured with water;
- over sand is poured and a 10-centimeter layer of rubble is compacted;
- the pouring of a concrete solution with reinforcing rods;
- after 10-14 days, the formwork disassembled;
- the waterproofing material is stacked on top of concrete (usually referenced).
When building a brick gazebo with a brazier (in the photo), it is necessary to build a separate foundation (desirable monolithic with a reinforced grid) or put the reinforced concrete slab.
Construction of brick mangala
In most cases, when designing a brick gazeb, a mangala device is assumed. The furnace for a brick gazebo is constructed from refractory material. For brickwork applied cleanium.
Masonry work provide:
- the creation of two continuous first rows;
- the device niche for firewood, which is simultaneously the base of the manga;
- masonry of the opening of 7-8 bricks intended for cooking;
- the creation of air gaps on the last rows.
Every 2-3 rows, the design is strengthened with a metal grid. To effectively remove the smoke, the pipe is laid out in a circle, followed by a metal shearing. The top of the pipe is closed by a visor that prevents falling into it.
Walling
Since to build a brick gazebo is quite a costly occupation, the wall laying is finished at an altitude of 1-1.2 m. From the brick, the columns that serve as the basis for the roof are laid out. The rest of the wall can be made from other materials: wood, wrought metal, glass, polycarbonate, special curtains.
Specialists recommend the lower part of the arbor lay the brick in a solid order. It will not allow falling into the structure of leaves, dust and washing the design during the shower.
The construction technology consists of the following consecutive actions:
- to the ends of the reinforcement, which looks out of the foundation, should be welded 3-4 rods for bundles of the frame;
- a masonry solution is made (sand cement in a 1: 3 ratio);
- laying of hollow bricks on the rubberoid with penetration of vertical fittings;
- during the execution of masonry work with the help of the level, the correct location of the bricks is checked;
- when laying the last row, the frame is connected to the threaded studs to which the elements of the roof will be attached.
If the last brick row is mounted on the installation of a wooden column, then it is better to use an anchor pin. Under the threads of the heel at the bottom of the column, the hole is drilled. The hairpin is screwed into the brick, after which the wooden element is screwed into it.
In the base of the support columns, 4 bricks are laid out. Concrete poured between bricks and post. The width of the support columns is 1 brick, and partitions - 0.5 bricks. When creating openings, laying bricks is carried out on steel corners, thanks to which the masonry is prevented.
Roofing device
Certain requirements are presented to roofing. If the gazebo is with a barbecue, the roof must be fire-resistant. In this case, the most optimal option will be using profile or slate. The location of the pipe out of the street is additionally insulated with non-combustible material.
During the construction of their own hands, the brick arbor from the brick can be used soft tiles or polycarbonate. The first material has a slight weight, which will reduce the load on the structure. When used as roofing material polycarbonate, The gazebo will look stylish and original.
In any case, it will be necessary to create a solo system with a crate. This is due to the fact that brick columns will not be able to withstand the maximum load in the winter when the roof covers in the snow. For the reliability of the roof, the minimum corner of the skate should be 45º.
Roofing technology provides for such actions:
- in the central part of the structure, a temporary rack is mounted, which will support the roof;
- the ends of the rafter feet are attached to brick columns using anchor spills;
- the transverse timber is fixed at a short distance from each other;
- in the middle part of the pitched roof, the transverse timber is connected to the rafters;
- the created doom in the form is usually similar to an umbrella;
- installation of roofing coating is carried out by zones;
- all joints are decorated with elements of the skim design.
If the installation of the roofing material assumes the presence of waterproofing and ventilation, you will additionally need to install a counterclaim. When rooting a rubberoid or soft tiles, a crate can be replaced with a solid plywood base.
Paul Arbor
Various materials can be used as an outdoor coating of a brick gazeb.
- Concrete. The most common option.
- Boards. Used Floor Coating Technology by lagas. The soil is pre-coated with geotextiles and backup columns.
- Paving tile. There is a faint of sand, on which the tile is mounted.
- Tile. The best solution for arbor arbor with the mangal.
The most popular option is to fill a concrete screed. This is illustrated by the durability and strength of such a coating. Concrete floor creation technology provides:
- removing the fertile layer of the soil;
- the device of a compacted sand and chump pillow with a thickness of up to 20 cm;
- alignment of the surface;
- pouring concrete;
- alignment of the concrete surface by the rule;
- polyethylene film flooring after grasping the solution;
- periodic moistening of concrete for 2 weeks.
Video about the main stages of construction of a brick gazebo:




