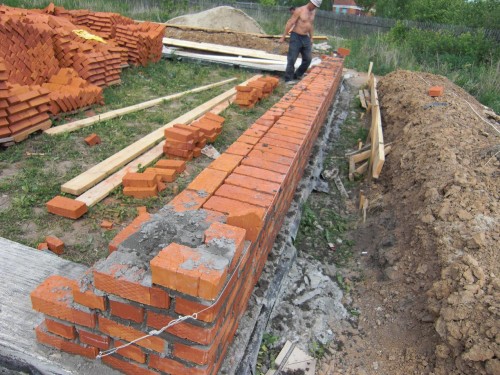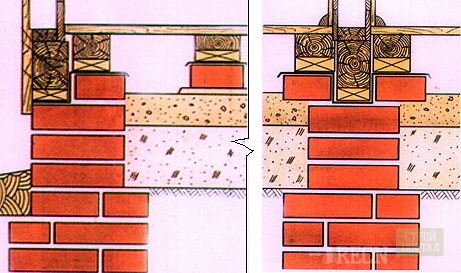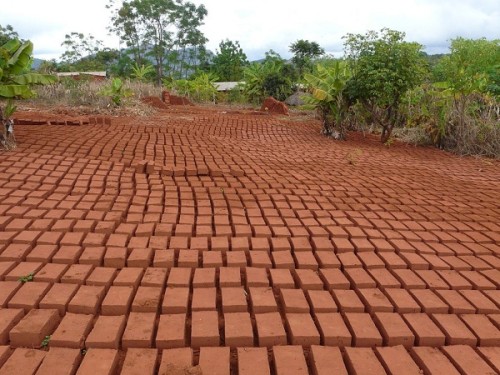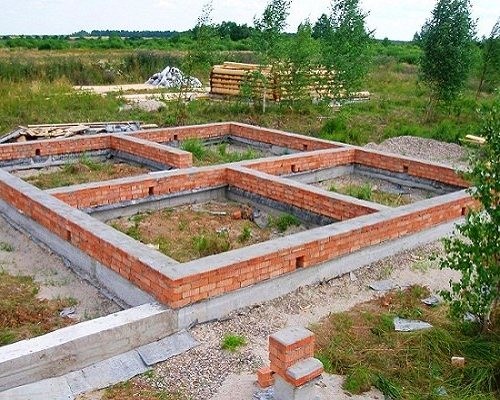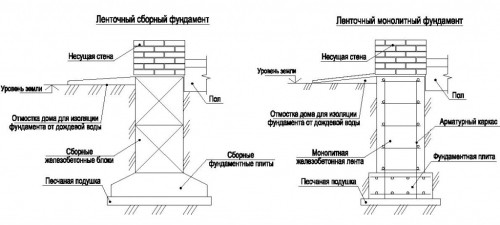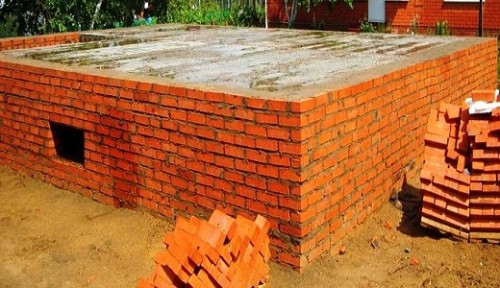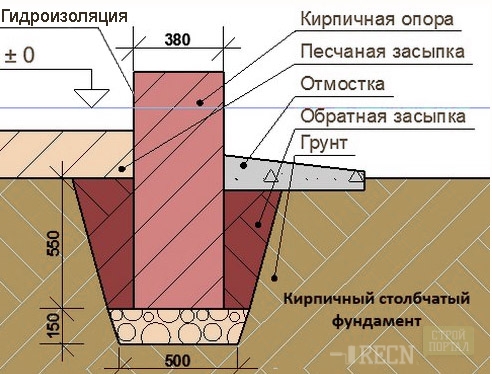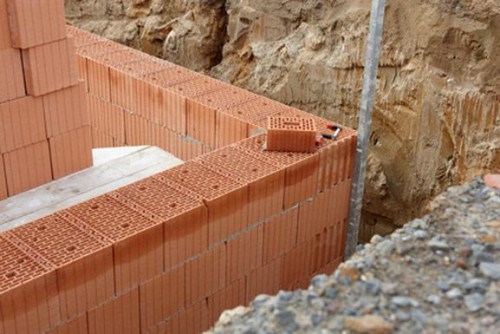
The foundation of brick do it yourself Construction
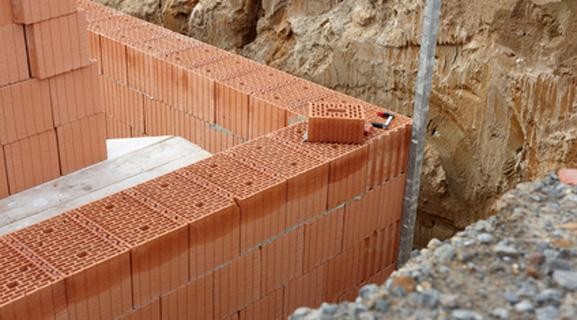
The foundation is one of the most important and complex designs of the house. Therefore, special requirements are presented to it. Very much depends on the quality of the basis. In particular, it affects such important parameters as durability, safety and comfort of the house. The construction of the foundation requires a lot of funds and time costs. Often, about 1/3 of its construction is given to its construction. In private construction in order to reduce the exercise costs of the basis, a brick is often used. However, it is worth noting that such a basis has its limitations. In order to understand them, you must first of all know what the types of foundations are existing, and the methodology for their erection.
Content
Characteristics of brick basis
Existing construction bases are divided into three main types - this is:
- Stilled.
- Ribbon.
- Slab.
The last type of basic is most often made of concrete. It is a solid reinforced concrete design. Such grounds usually have a large support area and a very large bearing capacity. Therefore, slab foundations cannot be made of bricks. But tape and columnar - quite. But it turns out not always.
For foundations it is best to use a deck red brick. Such material is often remembered for its irregular shape. Because of this, the cost of such material is significantly less in cost than normal bricks. As for the foundation material, this is one of the main advantages of this material.
There are requirements for the very solution:
- So, it is recommended to use a mortar of cement-sand with a 1: 3 ratio.
- The brand is better to take no lower than M500.
- The solution is best adding special waterproofing additives.
For the entire ribbon and each post of a columnar base of bricks, certain requirements are presented. So, under the base, it is necessary to have a layer of waterproofing. If the depth of groundwater at the construction site is 1.6 m and above, then this requirement must be fulfilled.
The basis itself is usually laid at a depth, calculated long before the start of construction work. When calculating the foundation for the house of the brick, such factors are taken into account as:
- soil type
- the level of finding groundwater,
- view of the alleged basis.
The sole for a brick basis is poured from concrete. In addition, it is desirable to build a sand pillow under the foundation belt. It will increase the reliability of the base and reduce the likelihood of its bundle under the influence of the soil.
There are no other special requirements for the foundation for the house of the brick.
If you build a basis with your own hands, then you need to know something about the soil. So, you can select baminous, non-bunched and soils of medium bunching. Grounds are considered bubbling, which during freezing increases in volume. This passes due to the appearance of small ice crystals in it. In addition, such soils are characterized by a certain composition and level of groundwater. So, in the composition there are usually sand, clay, pebbles, and gravel. The value of bunchiness depends largely on the size of the particle of the elements included in the soil. The highest level of bunchiness has a ground with smaller particle sizes.
When the type of soil managed to determine, you can choose the most suitable formation for it, after which it is recommended to start preparatory work. For non-empitted soil, use fine-headed belt foundation. If the soil at the construction site has an average bumpinist, then the basis of the poles is suitable, and for a bunched soil, a ribbon foundation with trenches will be the best solution, the depth of which should be greater than the value of the primer of the soil in this area.
What a brick for the foundation to use
To improve the ribbon type of basis, bricks are often used from this material, which have already been used somewhere before. For example, a lot of used bricks can remain from the parsing of buildings. Using such a material, it must be borne in mind that he will have to be under the action of a wet environment. It is why it is impossible to use not a solid red brick for foundation work. Facing brick for the foundation is also not very good. It is best to apply a full-length burned red. This material serves for a long time, has resistance to moisture. At the same time, it will still need to make additional waterproofing, due to which the foundation from the red brick will last longer.
How to make a brick foundation
To raise the foundation, the tools are needed:
- Master OK.
- Roulette.
- Shovels and containers for mortar and water.
- Level and plumb.
- Kiyanka, hammer.
- Synthetic cord, stakes.
- Knife.
Brick Ribbon Foundation
The tape type of basis is more often a team and made from concrete. It can also be collected from reinforced concrete blocks and plates. However, with the help of bricks, too, you can also build the design of the belt foundation. Moreover, the technology of its construction is not particularly difficult. Therefore, the foundation from bricks can be built by yourself, if there is at least some kind of construction skills.
In order to build a belt foundation, you need to perform the following steps:
- Place marking.
- Carrying out land management work.
- Pour base.
- Brickwork.
Consider the steps more:
- To the trench turned out to be smooth, the site should be first post. At the same time, you need to stick to the sizes that were predetermined.
- Pegs are installed on the corners, between which the rope is stretched. Then, along the contour of the future basis, it is necessary to carry out measurements to establish how smooth it is.
- When the markup is completed, you can start digging the trench. This should be done on previously prepared drawings in which the calculated dimensions are indicated. The depth of the trench must be the same as the calculated value planned to lay the base. The factors affecting the depth were listed above.
- In order for the foundation to fall asleep after all necessary work without any problems, all the soil is needed to squeeze on both sides of the trench.
- When the trench is ready, proceed to the installation of the base consisting of a cushion from concrete and sand. To do this, you first need to lay a sand layer with a thickness of 100-210 mm, after which it is thoroughly tamped. To do this, you need a special device. In the absence of such, you can do the following: when the surface is aligned, a sufficient amount of water is poured onto the sand surface, then leave for a while so that it absorbs. As a result, the sand will acquire high density.
- Now it is necessary to put a waterproofer on the sand layer. For this purpose, you can use a special polymer material, and in the extreme case - the usual rubberoid. Stacking must be performed by starting the waterproofer on both sides.
- Then you need to proceed to the arrangement of the concrete sole.
- Finally, it is necessary to put bricks with reinforcement. In this case, the thickness of the cement layer should be as little as possible.
- If the belt basis is equipped correctly, it will not be afraid of deformations. Such work, in particular, the construction of the basement of the foundation from the brick, require sufficiently large costs, but they pay off over time. Save and conduct experiments when erecting the foundation is not recommended.
- When the laying of a brick foundation will be completed, you need to give it about 2-3 weeks, during which time it should be completely stuck. During this time, the solution will finally grab.
If the soil on the construction site can not be called stable, then the ribbon brick foundation must be reinforced. Thanks to this, the basis even in troubled soils will be able to withstand sufficiently large loads. When performing the reinforcement of the base, it is necessary to monitor the reinforcement, namely, so that it is hidden under cement mortar at least at a depth of 3 mm. This will increase the thickness of the seam.
Special attention should be paid to the selection of material for reinforcement. For this, the steel bars with a diameter of 8-9 mm are best suitable, which are stacked at a distance of 1.5 bricks from the side surface of the ribbon. So that they do not rot during work, the rods must be fully immersed in the cement solution. It is necessary to make at least 2 belts, each of which is installed in 2 rods. From the edge should be respected by a distance of half of the brick. In addition, the ends of the rods on the corners should be bent. The length of the supports should be at least 310 mm. For transverse reinforcement, it is recommended to use a steel grid. The thickness of the steel wire, from which the mesh is made, should be 2.5-6 mm. If the wire thickness is more than 5 mm, it is recommended to fulfill with a zigzag.
So that the foundation can be more efficient to resist the impact of humidity, it is recommended to make a fold. It is a concrete soil surface throughout the entire perimeter of the base. At the same time, a small slope should be made to the outer side so that the water is not stored, but stocked.
Before the construction of the walls, it is necessary to re-make hydro and thermal insulation of the foundation on its surface.
If the bricks for arranging the ribbon foundation lacks, it is necessary to make the concrete substrate above. In this case, the latter can perform from the ground level. Simple words, such a foundation can be called combined, consisting of concrete and brick. This method is quite popular with the arrangement of the ground floors, when a part of the base is poured out of concrete or folds from concrete blocks, and part of their bricks are laid out, which is then put overlaid slabs.
For the device of the concrete part of the foundation, it is necessary to properly assemble a formwork. For these purposes there are special metal structures. But, if there are no, the ordinary chipboard or OSB panels are also suitable. Preferences of such panels in front of the boards lies in the evenness of the foundation - it will not be visible to the irrigation of the solution. We also do not forget about the reinforcement of this base using the design from the reinforcement.
Barrice Foundation
The procedure for performing work in this case is the following:
- When erecting a column base, first of all, the markup of the site is made. After that, the necessary land work is carried out. In particular, for each pillar with the help of special equipment or manually a pit is digging. Soil should be chosen, given that it will be necessary to complete the masonry at a depth of 700 mm. The most important thing is: pits should be accurately located along the axes and correspond to drawing sizes.
- After earthworks need to prepare the basis. On the bottom of the tied pit, the layers of sand and rubble are falling asleep, the thickness of which is approximately equal to 110-160 mm. After that, they are carefully tamped. To sufficiently enhance the foundation, it is recommended to build the basis of concrete with a thickness of at least 150-200 mm under brickwork. To do this, first mounted the reinforcing mesh, which is then poured with a cushion from concrete. After a couple of days, concrete should be frozen. After that, you can proceed to laying bricks under the foundation.
- During the laying in one row of the post, 4 bricks are placed. Experts are recommended for a solution to use cement brands M-400, 500. During masonry, you need to observe a drawing. A reinforcing grid can be used to enhance the columns.
- Where the walls intersect, you need to install 510 pillars to 510 mm in two bricks. In the same place, where the load is small, you can install pillars of 1.5 bricks with a size of 380 per 380. In this case, there should be a distance of 1.7 - 2.1 m between them.
- To align the foundation, each laid brick range is verified using a construction level. Built posts check vertically with a plumb. A deviation is allowed not more than 2⁰.
- Laying the brick is done until each of the poles will perform above the upper edge of the trench of the trench at least 200 mm. If the building is being built on a plot with a slope, then all the pillars need to be aligned along the top edge, which all supports must be at one height. It is important that the smallest value for which the pillar is towers is at least 200 mm.
- Masonry is performed in Pollipich. The resulting masonry pillar has a square cross section and an emptiness in the center. To strengthen the foundation, this void is filled with concrete solution with reinforcement of the reinforcement.
- After drying, the masonry solution is carried out on waterproofing the foundation pillars. This will protect them from external moisture. To do this, you need to deceive the support by mastic.
- After that, the poles must stand around the week. For this time they will dry and gain strength. The space between the foundation supports must be filled with a layer of bulk material: sand, rubble, discraining, etc. Thanks to this, the foundation will be less sensitive to the effects of active seasonal movements of the soil.
- The top of the foundation poles should also be isolated from moisture. To do this, they are covered with rubberoid.
- It remains to make a fence between the pillars, which is installed around the perimeter of the future building. This will allow to protect the floor of the structure from the cold air ingress.




