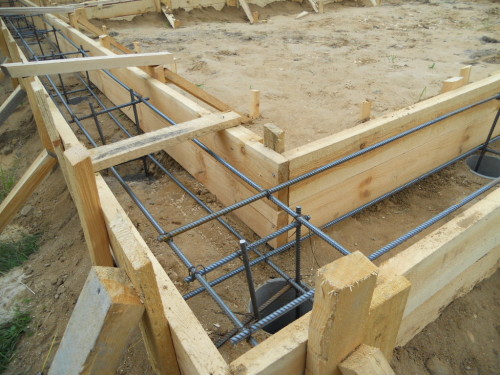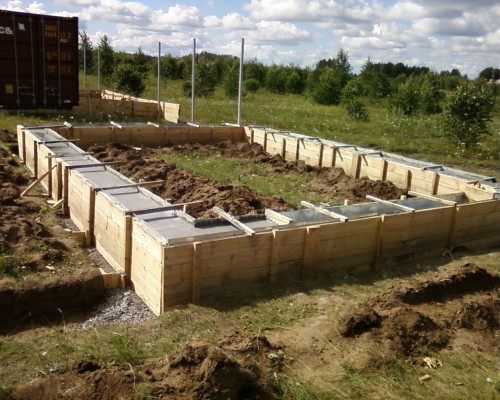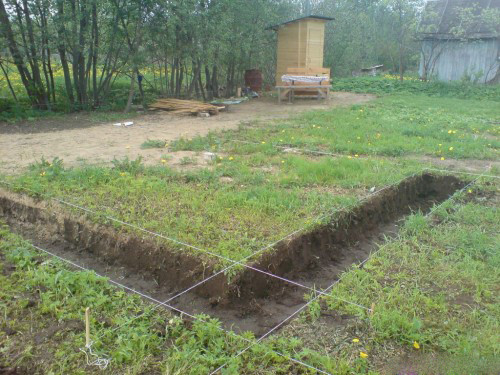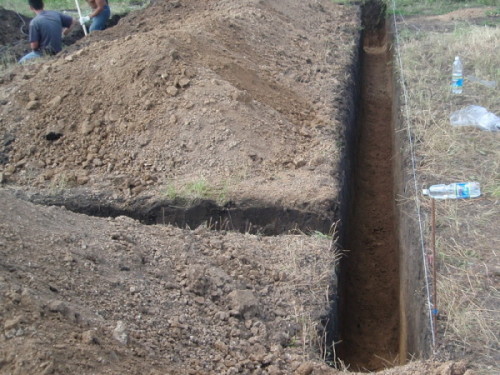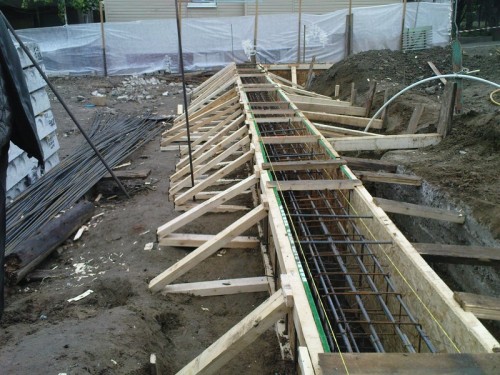
Foundation for the garage with his hands Construction
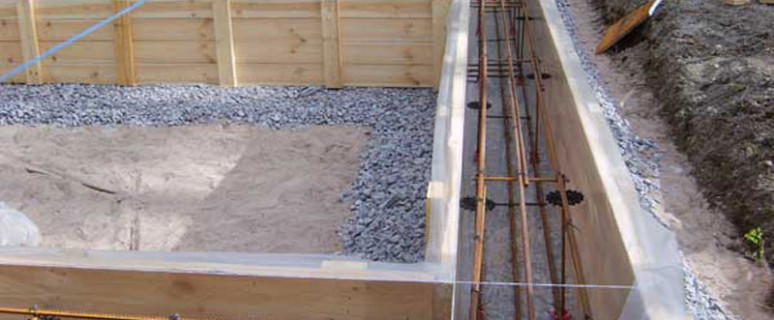
The construction of any construction begins with the creation of a solid foundation. In this article we will focus on how to make the foundation for the garage.
Content
Preparatory stage
At the initial stage, the choice of location for the construction of the basement under the garage. To properly determine the need to have information:
- the type of soil;
- of the groundwater level and depth of soil freezing;
- the approximate weight of the structure.
type of soil
Features of soil structure can be determined independently. Depending on the type of soil and the foundation will be determined by the size of a garage with a corresponding depth of bookmarks.
There are the following soil types:
- Rock. Pretty firm ground, which will build a garage directly on the leveled area.
- Clay and gravel. The foundation is laid under a garage below the depth of soil freezing.
- Sandy. Sand is not frozen and is not compressed under the weight of the structure, and the water goes through it without delay. Therefore, the depth of the foundation is in the range 0.4-0.7 m.
- Sandy loam. Pouring the foundation for the garage it is made at a depth of more than 2 m.
- Peat. It is not recommended to build a garage. If you are still unable to find another place to build, the peat layer must be completely removed, and the trench fill coarse sand.
Groundwater level and depth of soil freezing
Data on the depth of soil freezing, which is characterized by various variables, depending on the region, can be found in the reference book.
The level of groundwater location is compared with the depth of the soil freezing. After that, a decision is made to bookmark the foundation. There are three options for determining the depth of the foundation under the garage:
- The depth of the soil freezing is higher than the level of groundwater. In this case, the foundation is laid at a depth, which is 0.1 m exceeds the level of soil freezing.
- If in the winter time the groundwater level is above the depth of the soil freezing in the range of up to 2 m, then the lower part of the base under the garage can be created at the level of the drainage depth. Moreover, the soil located below 0.5 m is removed, and the space is filled with sand or gravel.
- Upon exceeding the level of groundwater over the depth of frozen the two-meter mark, the foundation laying is recommended to be carried out at a depth of 0.4-0.5 m.
Weight of garage
This criterion is also one important in determining the size of the foundation. It is necessary to take into account:
- the material from which the garage is constructed;
- the complexity of the construction configuration;
- operating characteristics of the building (height and width, wall thickness, fixation step of reinforcement).
Naturally, if there is too heavy garage, the foundation should be more reliable. In principle, various types of foundations can be used for the garage:
- pile;
- columnar;
- slab;
- ribbon.
The most common is the Bandmark of the Ribbon Foundation.
Bookmark Fundament
Such a process as the fill of the foundation under the garage includes the following sequential steps:
- marking of the site;
- digging trench;
- cushion creation;
- installing formwork;
- reinforcement of the foundation;
- production and fill of the concrete mix.
Marking of foundation
At this stage, the initial angle of construction should be determined correctly, which will serve as a reference point for the rest of the markup. At the location of the first angle there is a knife.
From a securely fixed carriage at a right angle in two sides, two ropes are stretched, with which the length and width of the garage are installed. The ends of the ropes are also fixed by pegs.
To determine the location of the fourth angle make the appropriate dimensions. The tension of the rope to it should be carried out at right angles. A rectangle made is the outer boundary of the foundation. Based on the width of the foundation, it is similar to the markup of its inner part.
Digging Trench and Cocking Pillow
This stage of the foundation device under the garage is the most time consuming process. In most cases, the building does not carry a large load. In this regard, it disappears the need to pour too powerful foundation. To dig a trench, a depth of 0.5-0.8 m is quite sufficient.
As for the width of the base, this parameter depends on the type of soil. If there is a durable soil, the width of the trench will be in the range of 0.4-0.5 m, and the manufacture of formwork occurs only for the ground part of the foundation. With a bulk soil, the formwork is constructed and underground. And this means that when digging trenches, a stock should be made by the formwork.
Creation of pillows and formwork
At the next stage, the bottom of the trench is alternately coated with a layer of gravel (15 cm) and sand (10 cm). Both layers will thoroughly tram. For more reliable implementation of this process, the sand is recommended to flood water.
After the sand-gravel cushion, the formwork is proceeded. It is usually made from smooth boards. They make shields that are fixed by the backups installed throughout the perimeter of the trench. To prevent the design of the design with a concrete solution to fasten the shields, you should use the wire or trimming of boards.
Laying fittings
So that the tape foundation is as strong as possible, it should be sealed with a metal frame. A rods of 1-1.2 cm thick are used as the reinforcement.
Reinforcement technology assumes:
- laying two long rods at a distance of 5 cm from the bottom of the pit and from formwork;
- the subsequent transverse connection of the wire of long rods with a short in increments of 0.4-0.5 m;
- fixation of vertical rods;
- the welding to the vertical rods of short rods at a distance of 0.2-0.3 m from each other.
After the reinforcement, the lattice should turn out.
Production and fill of concrete solution
The final stage of creating a foundation for a garage with their own hands is concreting. For high-quality "ribbon", the pouring of the solution should be carried out continuously. For this reason, you should get a concrete mixer in advance.
Concrete solution is prepared in the following proportions:
- 1 hour cement;
- 2-3 h. Sand;
- 4 h. Gravel;
- 0.5 h. WATER.
The manufacture of the working mixture is made in the following sequence:
- cement;
- sand;
- water;
- crushed stone.
To facilitate the fill of the prepared concrete in the trench, the concrete mixer is located near the formwork. The process of concreting is necessarily accompanied by a rambling solution, with which air removes. Alignment of the top of the foundation is carried out until the concrete is complete.
After the fill of the ribbon foundation under the garage should:
- maintain the optimal temperature mode;
- protect the design from wind and hot sunlight.
In the summer, the foundation is periodically wetted with water, and in rainy days - covered with a polyethylene film. The removal of formwork and the construction of the walls of the garage occurs only after the complete pouring of the concrete solution.
Video on the foundation device under the garage:




