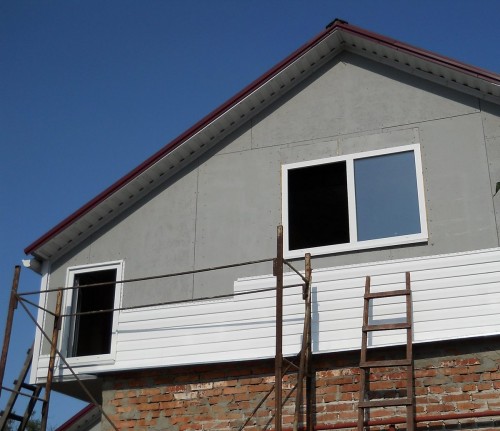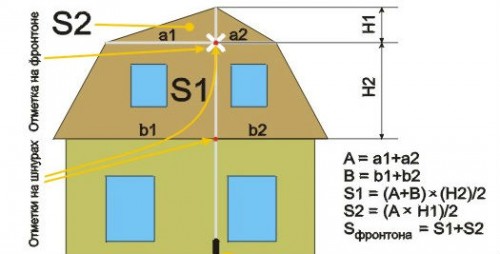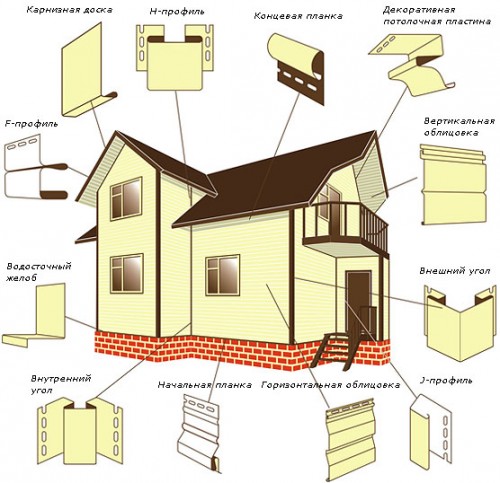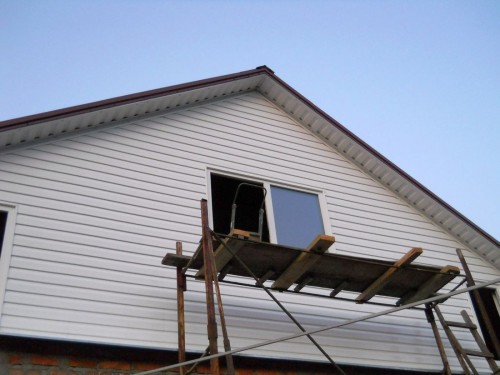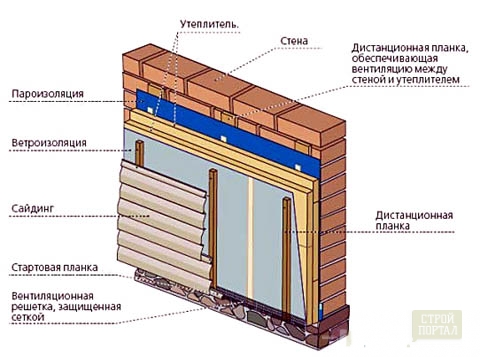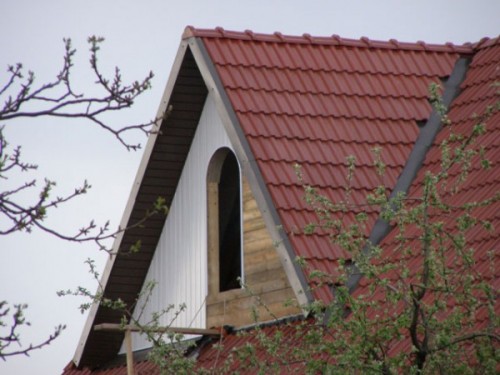
How to shepherd fronton siding Construction
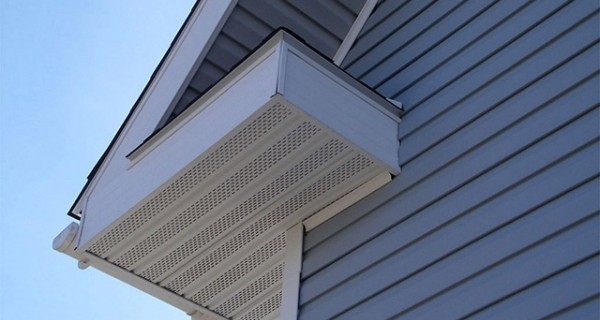
The trimming of the frontone siding can serve as a natural continuation of the facade of the entire facade and an independent element as a decorative finish and insulation of the attic.
Content
Working with the fronton is more painting than the covering of the direct facade. The necessary set of tools and components will help you to sew the frontoth siding with your own hands.
Calculation of material
Before sheeing the fronton at home by siding, it is necessary to calculate the consumption of material. You will need:
- siding panels;
- dobly elements;
- material for the framework of the frame;
- waterproofing membrane;
- insulation;
- galvanized selflessness.
If the frontoth is low and has the form of the right triangle, calculate the number of panels. Measure the width and height of the front. Determine how panels will be located horizontally or vertically. Draw the panel location scheme. To purchase, select the optimal length of the panel to be as little as possible waste.
At home with an attic, calculate the total area of \u200b\u200bthe front. To carry out the right calculations, the frontone of a complex configuration will disable on the correct geometric shapes. Calculate the area of \u200b\u200beach figure by the formula. Fold the results. When buying panels, add 5-7% on trimming. The panel work area you can learn from the consultant in the store.
In order to properly entertain the frontoth siding, use the challenges. Planks and profile are used for fastening the material, and also perform a decorative function.
- starting Plank - for fastening the bottom row of panels;
- J-profile - to fasten the ends of the panels;
- N-profile for connecting panels;
- the final rail is for fastening the top row of panels;
- external and internal angles;
- coil plank.
For the framework of the framework, an aluminum galvanized profile or a wooden timber is used. Guides are mounted perpendicular to the location of the panels with a step of 30-40 cm.
Preparatory work
Before starting work, install the forests. Sometimes on the installation of forests leaves more time than on the main work. Do not neglect the safety technique. Do not use the stepladders and the withdrawal stairs. Under legs should be a steady support.
Next should prepare the surface. Wooden fronton Process with antiseptic. Cracks on plastered frontows should be sized and fill the plastering mixture.
Prepare a template for circumcision panels. For the manufacture of a template, use the cutting panel. 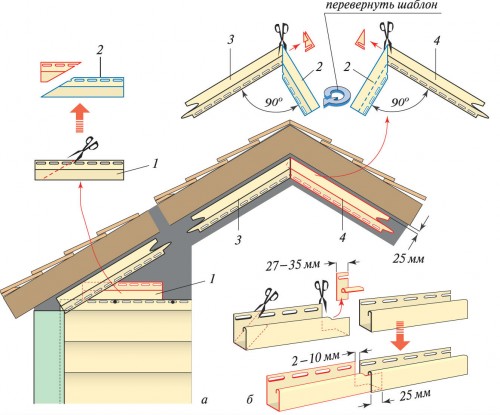
Methods of mounting siding
When covering a cold attic with a wooden fronton, the siding panels are attached to the boards without a framework and without using the insulation and membrane. In this case, siding will only fulfill a decorative role. Preferred the framework of the frame. Hydro and heat-insulating materials protect the wooden frontoth from moisture and help extend its service life.
Frame elements are mounted strictly in the same plane. The permissible deflection error is not more than 10 mm. It is necessary to establish a profile around window openings. Otherwise, the siding panel is deformed and come into disrepair. Especially demanding in a flat surface metallic siding. The vinyl panels are more elastic, but they will not forgive you with gross violations in the device of the crate.
After making the frame mounting, fasten the insulation layer. To do this, use mineral wool or foam. Experts recommend to stop their choice on the Mountains in the form of plates - it is convenient to fix it. On top of the insulation layer, the waterproofing membrane is attached.
Invalid way - gluing panels to the frontoth.
Siding panels are harvested horizontally or vertically. The horizontal location provides a uniform flow of water. The panels begin to be attached from the bottom row.
In the case of the vertical location of the panels, the work starts from the center of the front to the edges.
When covering Fronton, observe Siding technology. It is very important to install the panels taking into account the heat gap.
Instruments
- Level.
- Plumb.
- Scissors for metal.
- Hacksaw for metal with small teeth.
- Roulette.
- Perforator.
- Screwdriver.
- Passatia.
Procedure for performing work
- At the base of the front, install the adjunct bar. If the fronton with a tump, the plan should be spaced for the subsequent fastening of the metal tile or professional flooring.
- Fasten the inner corners of plastic under the frontal skes.
- Install the starting profile.
- If there is a window opening on the front with slopes, install a nearer profile. In case the opening is in one plane with the wall, the j-profile should be mounted around the perimeter.
- In places docking panels, install H-profile.
- Secure the first strap with spikes. Check the location of the bar using the level - it must be located strictly horizontally.
- Subsequent panels cut down the template and secure, considering the heat gap.
- Welcome Svet Roof, placing Sorphytes between conventional siding panels. Installation of sofits is necessary to ensure ventilation.
- Install windproof strips.
Certain with the task will help watch videos on how to strip the frontoth siding.




