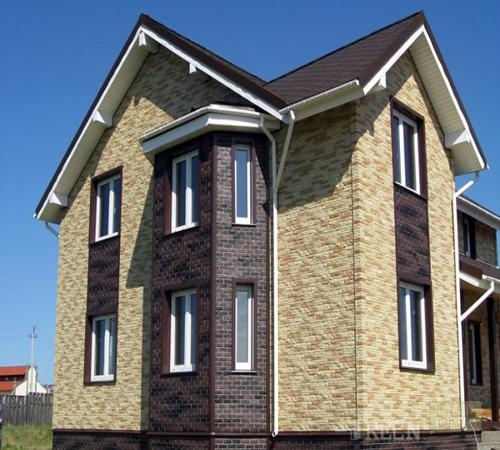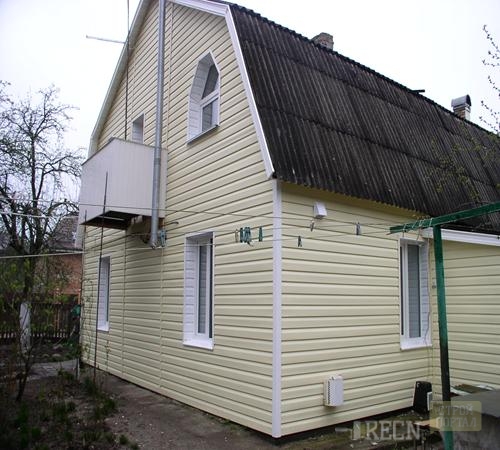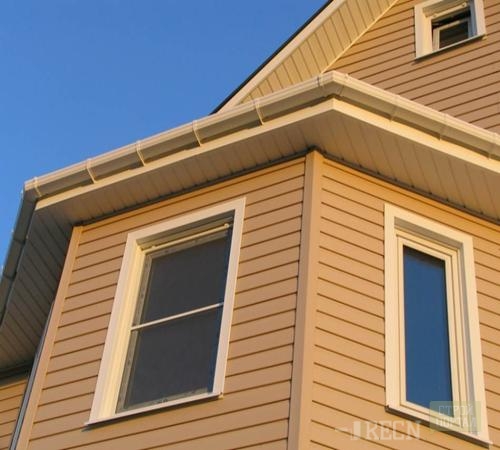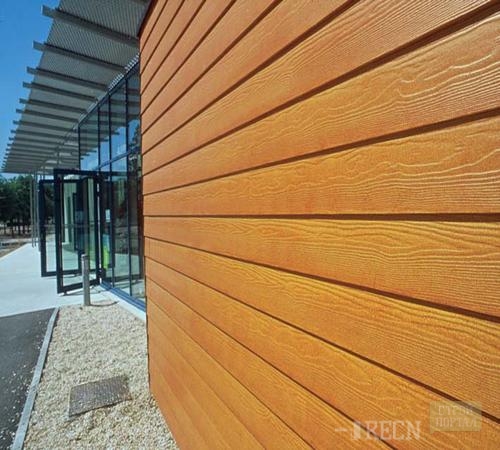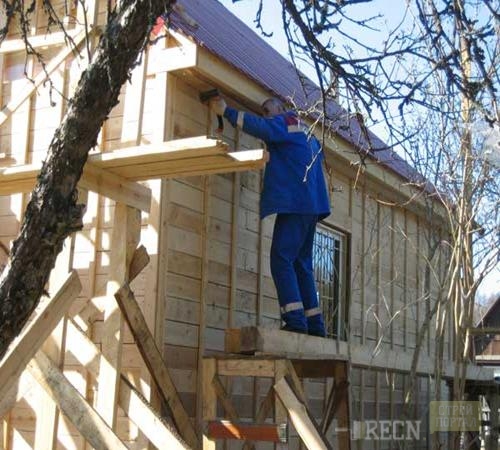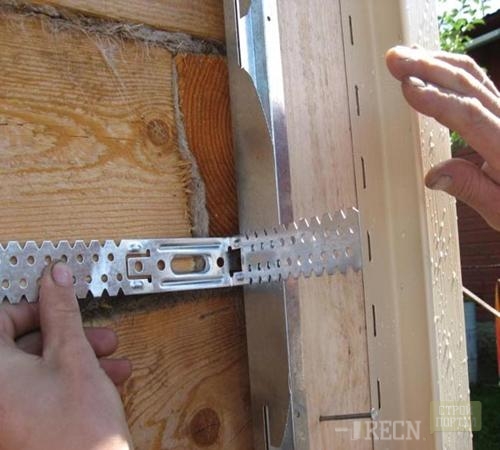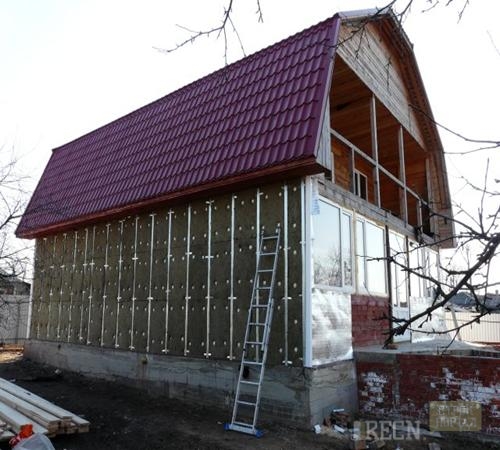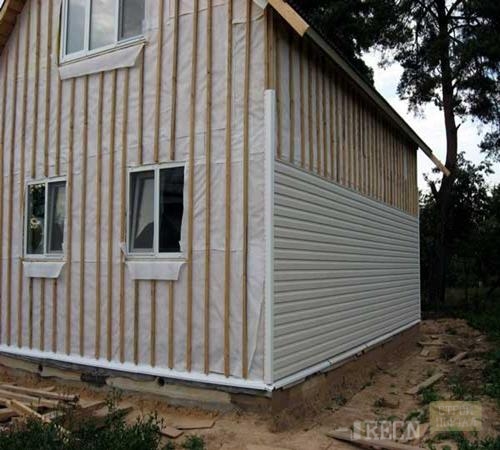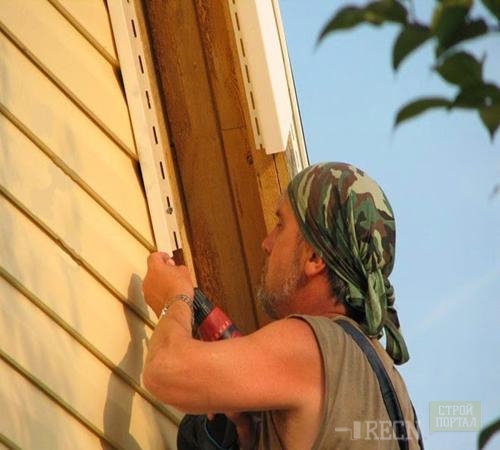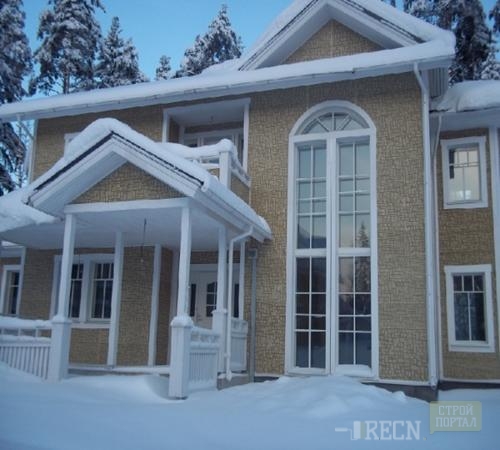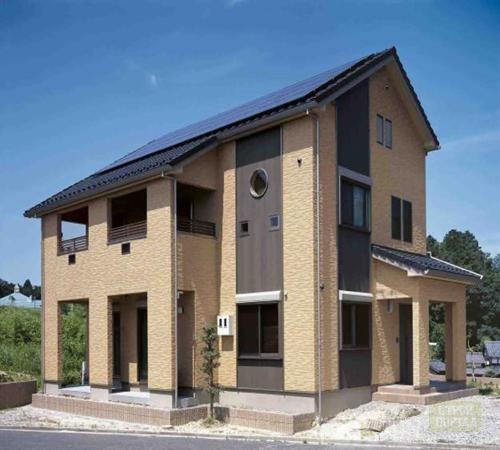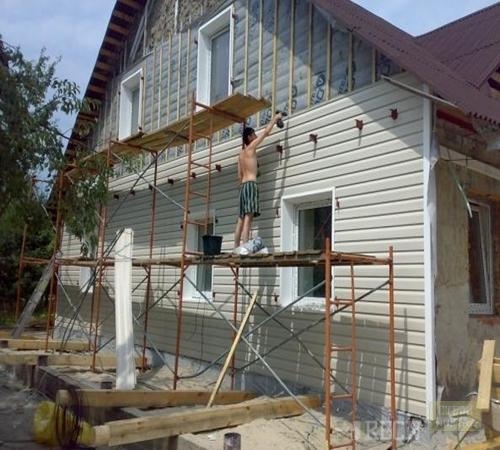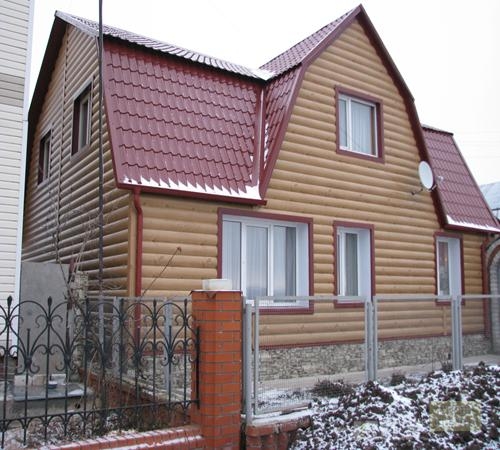
Finish facade house siding Construction,Building materials

To date, more and more people make a finish of facades of private houses by siding. This material appeared with us quite recently, but already managed to displace many types of facing used before it. It happened because it costs Siding is not quite expensive, while it has a very aesthetic appearance and easily mounted.
Content
Sayding varieties for facing facades
If you decide to finish the facade of the house by siding yourself, then first need to know which kinds of this material are presented in the market. Among them are most often used:
- vinyl siding;
- metallic siding;
- fibro-cement siding.
In addition to the three listed species, there is also a base siding. It imitates a stone or tree, and to understand at a distance that this is not the same and almost impossible. Recently, they began to separate not only the grounds of houses, but also completely facades. This material looks very impressive. Among the options for finishing the facade house, Siding can choose not only various textures, but also combinations of colors and shades.
Vinyl siding is most often used to finish houses on cottages and gardens. To its advantages can be ranked:
- long service life - from half a century;
- immortality of corrosion;
- the inertness of the material - it does not react with chemicals;
- relatively low cost;
- has a rich color palette and textures;
- not melting and does not burn;
- prevents the emergence of condensate;
- it is easy to care for him;
- there is no need for periodic processing by antiseptic substances and painting.
Metal siding has special edges with holes for fasteners. It is durable, light resistant, can serve 30-35 years. The material is not exposed to high and low temperatures, as well as a harsh climate. His benefits are:
- mounting metal siding can be as horizontally and vertically;
- manifold components;
- it has increased reliability. This also applies to the material itself and to the castles;
- installation is carried out on any type of surface;
- works can be carried out in any season;
- a wide range of all sorts of coloring.
Fiber cement siding is obtained by mixing cement, wood fibers, various additives and water. After that, the mixture harvested and becomes very durable, waterproof, fire-resistant and incorporated insect action.
The house was decorated with such material looks very aesthetic. If over time you get tired of its color, then fibro-cement siding can be painted. In addition, it does not require complex care - it is enough to wash it with ordinary water.
If you set yourself the task of self-finishing the facade of the house siding, the photo presented in this article will help you decide on the type of material.
Installation of crates for siding
Attach the lining can be on any surface. The finish of the facade of a wooden house by siding is carried out by the same principle as finishing a brick house. Make it yourself quite simple, the main thing is that the base is even.
To secure the material on the wall, you need to mount the crate. It can be metallic or wooden. For the first, the P-shaped profiles with a cross section of 27x60 mm are required, and for the second - brus of 40 and 70 mm. Walls at home need to prepare in a certain way, namely:
- remove window and door swaps, as well as all other convex elements;
- remove contaminants and old peeling paint or other finish;
- if there is a cladding on the walls, then it is necessary to check the reliability of its attachment, the discharged elements to secure self-drawers;
- after that, the surface of the walls must be treated with an antiseptic. This is done in order to make the development of mold and fungus because of the moisture that happened.
Next, markup is applied to the surface of the prepared walls. The distance between the bars or profiles will depend on how tight and heavy material you have chosen. What it is easier, the more there may be a step of the crate and vice versa.
In addition to the weight of the selected type of siding, it is also necessary to take into account the presence of strong winds in your region. If they are constantly present, then it is better to reduce step.
The direction of the crate depends on the chosen direction of the editing direction. If it is installed vertically, the crate should be attached horizontally and vice versa.
If we are talking about finishing the facade of the house by the base siding, there are exceptions here - "Dolomit" can be attached only to the vertical crate.
For the installation of metal crates, steel plates with perforation - suspensions or special brackets are used. The sequence of work looks like this:
- we establish a profile on both edges of the wall. On them we will navigate, aligning the plane;
- with the help of the perforator, we make a hole in the wall according to the markup. In the holes insert the dowels from the plastic and fix the suspensions either brackets;
- if you want to warm the facade, before installing the main profiles you need to fix thermal insulation on the wall. For this purpose, a slot is made in the stove of material opposite the suspension, after which the thermal insulation is put on it. In the same way, the film protecting against wind is mounted under the crate;
- to the brackets located along the edges attach metal profiles. They stretch the cord or rope, which will be equalized by the rest of the profiles;
- to give the design additional rigidity, make a jumper profile from trimming and connect with them perpendicular to the main profiles;
- at the end of work, it is necessary to check the resulting plane using a level.
The wooden lamp costs cheaper than metallic, and it is much easier to mount it. Before starting work, the bars are necessarily treated with an antiseptic to prevent the process of rotting, as well as the formation of mold and fungus. Wooden crate installation sequence:
- brussia cut to length equal to the height of the wall. If the timber is shorter than the wall, then it will be necessary to keep it with another piece, but it is better to avoid;
- in the same way, as in the previous case, first fasten the brackets, and already press the bars already to them, equally and fix the self-drawing;
- if you do not break the insulation between the wall and siding, then the crate can be attached directly to the wall. In this case, in the bars drill through holes through which they are fixed on its surface. To align the crate applies assembly wedges of plastic or wood.
Facing facade fiber cement siding
Fibro-cement siding, as well as any other, is produced either in the form of plates, or in the form of narrow high-length ridges. The surface of the material is smooth and embossed. Sequence of work:
- the material is fixed to the crate using steel nails having a small hat;
- they nourish each fragment, retreating from the edge by 2.5 cm. Next, the nail closes the top plate and will become invisible;
- 12-15 mm thick panels can not only with self-draws, but also clemmers - special brackets that create invisible mount;
- self-tapping screws in thick places, retreating from the edges by 2-3 cm, sometimes chips may appear;
- steel curzmers are attached to vertical profiles with self-tapping screws from 0.5 to 2 cm. Such fasteners have the following advantages:
- convenience and simplicity of installation;
- facing remains integer in the event of deformation from high temperatures;
- uniform load distribution;
- aesthetic appearance;
- saving time and strength.
- after the frame is collected, the installation starts, moving in the bottom upward direction. Lay out the elements of the material, pushing away from the architectural features of the house;
- cutting the plates need as little as possible and strive for the continuity of the step in height;
- first, the basement is mounted. The distance from its edge to the Earth should be 5-10 cm. It is fixed by self-drawing on vertical profiles;
- thereafter, the lower row of klimmers is installed and attached the vertical bar to the main vertical profile in the junction between the plates;
- the first plate is based on the beammers. In this case, its end parts rest in the bar of the vertical seam. Facing at the top is fastened by cleathmen. The next stove will occur on them;
- thus, the first row is mounted, the second and all subsequent ones. The horizontal edges of the plates are joined "in the castle", and the vertical - fill in the sealant. Before this siding edges, it is better to protect the painting ribbon to be stained and not to spoil the view;
- having separated internal angles, connect the plates at a right angle, separating the external - at an angle of 45 degrees. For subsequent application of sealant, it is necessary to provide edges 0.3-0.5 cm;
- operactions of windows and doors are framed by either steel-galvanized with a polymer coated, or fibrotent plates.
Metallic siding house facade finish
By the time the walls began, roofing should be fully completed. It is also necessary to mount the drainage system and finish all manipulations with heavy machinery, such as, for example, a perforator. Otherwise, facing material may be damaged.
Now you can proceed to the installation of siding:
- starting bar Breeping to the wall;
- we are experiencing internal and outer angles;
- we framed the opening of windows and doors;
- we establish a connecting bar representing a H-shaped profile;
- we are wearing the facades at home siding;
- fix the finish bar.
To correctly install the facing panel, you need to lift it up before it is aligned with the starting plate. After the lock snaps down, the material will fall into its place. Exactly in the same way the installation of vinyl facing is made.
In order for you, you do not have difficulty finishing the facade of the house by siding, the video presented below shows this process.




