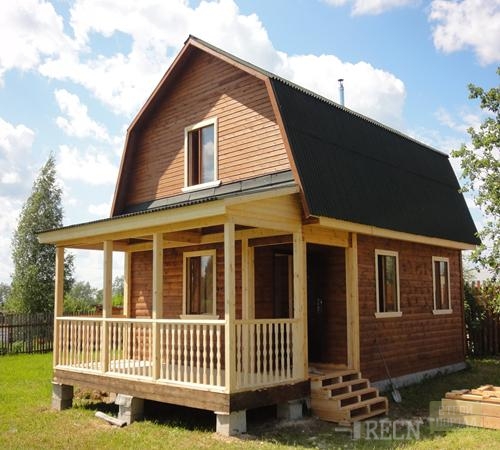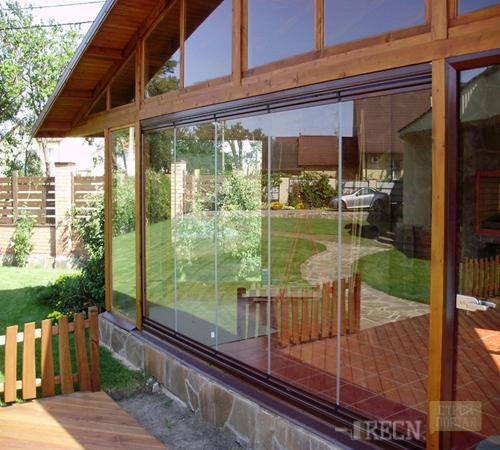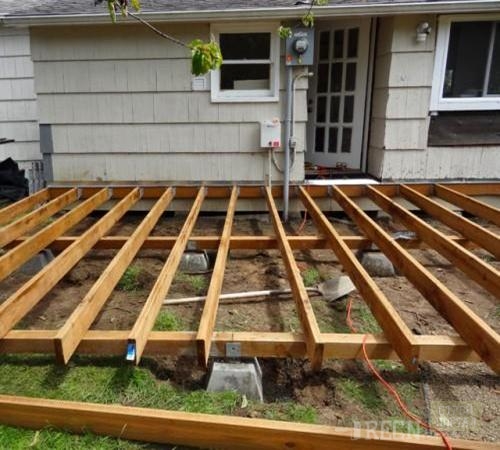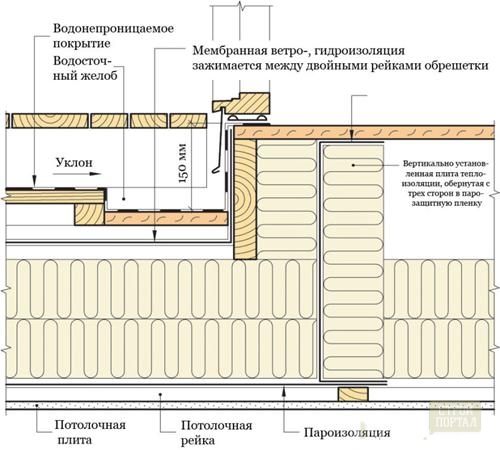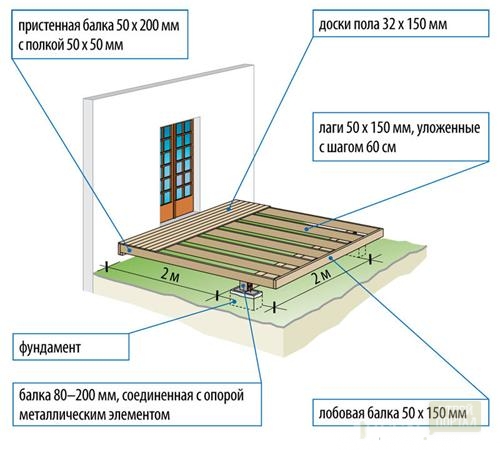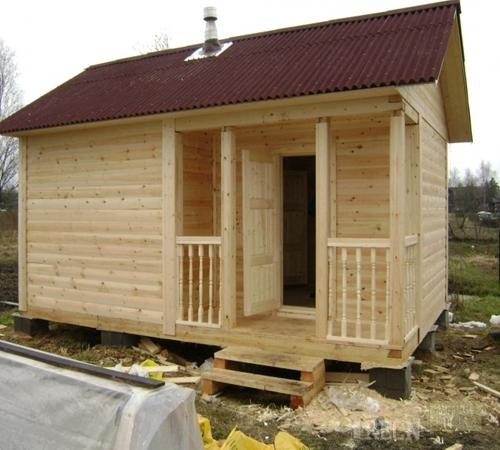
How to build a terrace from timber Construction
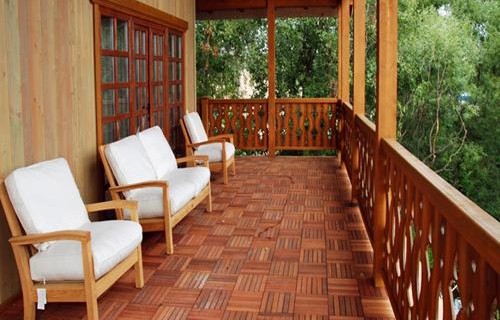
If you want to increase the space used by the space of your countryside, and at the same time organizing a summer holiday destinion, protected from the Sun, then it is worth thinking about the extension to the house called the terrace.
Content
What is the terrace and what are the requirements for it
The terraces are open and closed. Open use only in the warm season, and closed - both in summer and winter. They are sealing, equipped with ventilation and heating. This design can be as joined to the house and be at a distance from it.
To attach to the house terrace, it is necessary to develop a project and obtain permission in the relevant instances, otherwise the construction will be considered illegal.
Materials used for construction can be different. The most popular are the terraces of glued timber. The foundation can be any. The only requirement for it is the compliance of the foundation at home.
First of all, it is necessary to draw a sketch, put all the sizes in accordance with the size of the walls of the house, if the new building will rely on it. The construction of the terrace should defend from the ground by 15-45 cm.
What are the types of terraces
Terraces are classified as follows:
1. By way of location:
- frontal - the terrace is attached along the facade of the house;
- side - terrace attach to one of the sides of the house;
- angle - this option is acceptable if the walls of the house converge at an angle of 90 degrees;
- a slouching - terrace or covers the house around the perimeter, or stretches along two adjacent walls.
2. By glazing material:
- ordinary glass;
- plastic double-glazed windows;
- monolithic polycarbonate;
- transparent plastic film.
In the height glazing can be any. A possible maximum is the entire height of the floor from the floor to the ceiling, and the minimum is the height of the usual window opening.
Terrace Building Materials
The choice of materials and decor elements will depend on the architectural style of the house itself, on the characteristics of its structure or the characteristics of the structure itself, if it is constructed separately.
As mentioned above, the most popular with the erection of such structures is used by wood, namely the bar. This is especially true for the buildings intended for use in the warm season. Caring for a terrace of a bar is required minimal, it needs only in antiseptic processing.
List of essential materials:
- bar 8x8 or 10x10 cm;
- stands on spikes 5x5 cm;
- sand;
- ruberoid;
- concrete mix;
- furniture bolts;
- nails, selflessness;
- metal braces;
- any coating material, such as slate;
- floor boards with a thickness of 3-3.5 cm, and a length of 75-125 cm;
- decorative elements for your taste.
The tool will need the most ordinary: starting with a drill and jigsaw, and ending with the hammer and shouraver.
Preparation for independent erection
The terrace attached to the house must be associated with one or several rooms.
First you need to make the appropriate measurements and determine the dimensions of the future terrace, its area and height. It is necessary to solve in advance whether it will be a summer room, or it will be used throughout the year.
It is necessary to build a terrace from the side of the house where there is no wind. Next, you should proceed to the layout of the structure of the structure. Choose one of three types of foundation:
- tape;
- columnar;
- pile.
Consider the construction of the foundation on the example of the column design. To do this, you need to drill well in those places where the corners of the construction will be. Their depth should be 700-800 mm. The bottom of each well per 100-200mm suck sand, covered the walls with a rubberoid. After that, the holes fill the pre-harvested concrete mixture. If the terrace is large, then the foundation posts are installed in a step of 120-150 cm.
To prepare the base of construction, wooden bars are driven into prepared pits 10x10 cm and poured concrete. After its drying, proceed to arrange the base of the floor of the terrace.
How to build a terrace from timber
The best material for the construction of the terrace is a solid tree, such as larch. Below is a sequence of construction of a wooden bar:
- start equipping the foundation;
- seam the corners and the place of the future porch and insert the bars;
- fold brick columns and wait until they grab;
- start fixing wooden supports;
- collect terrace frame with fasteners;
- take the boards of 8-10 mm in thickness and treat them with a protective composition. Next, make out of them flooring, using self-tapping screws;
- collect the railing of the structure. To do this, attach to the bars of 2 rows of wooden beams in increments of 1-1.5 m;
- to the beams, see the unwill rails at a distance of 100 mm from each other. Railing is completed;
- make a staircase for the terrace yourself either purchase finished;
- take a light timber and construct the roof. Cover it with a canopy or metal tile;
- decorate the finished room to your liking.
The house with a terrace of timber looks more finished and cozy. This material is environmentally friendly and not harmful to human health. In the placement of wood breathes easily thanks to a healthy microclimate.
Baths from a bar with a terrace
An extension is equipped not only next to the houses. Recently, there are increasingly wishing to have a bar from a bar with a terrace. The presence of an extension allows you to use it with even greater comfort, because it is so nice after water procedures to sit in the air and drink fragrant tea. You can equip this extra room with beautiful wicker furniture and use it for meetings with friends or gatherings in a family circle. In winter, this building protects the entrance to the bath from the snow.
A terrace is built near the bath on the same principle as near the house:
- first, its dimensions are calculated;
- after the drawing is done in which they are necessarily affixed;
- further are determined with construction and finishing materials, calculate the required amount and cost;
- buy everything you need;
- getting stuck, starting with the foundation.




