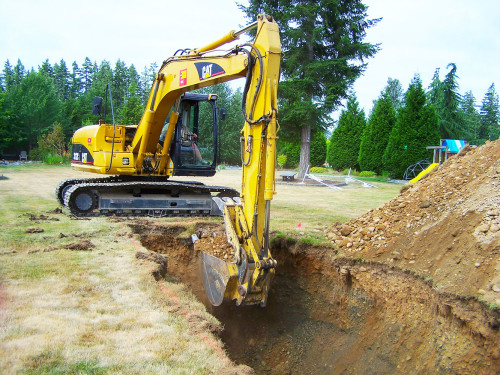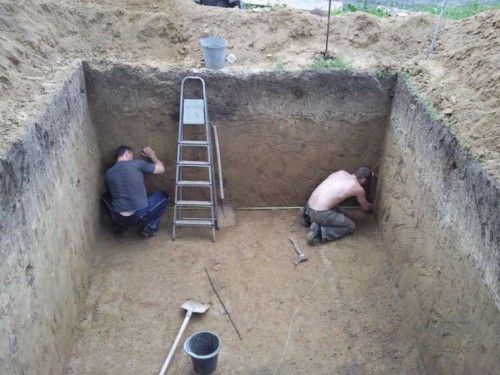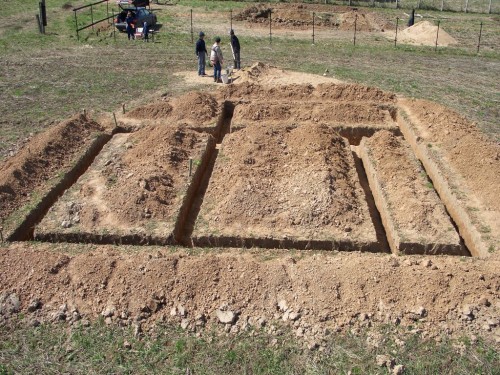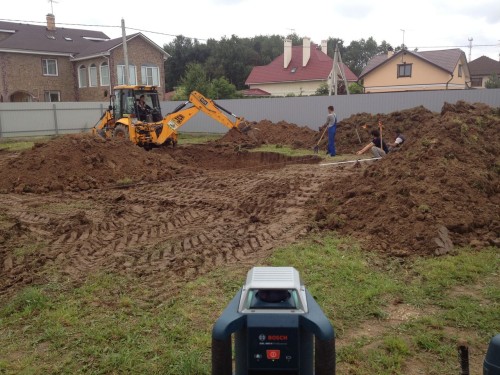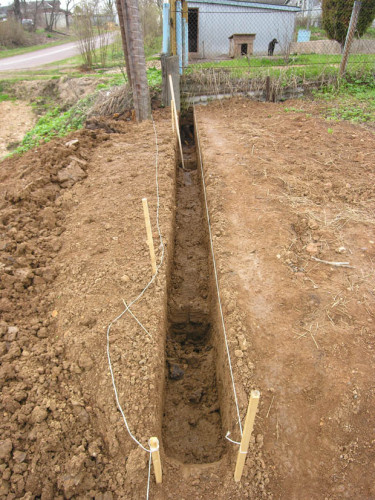
How to independently dug the pit under the foundation on the territory of the country area Construction
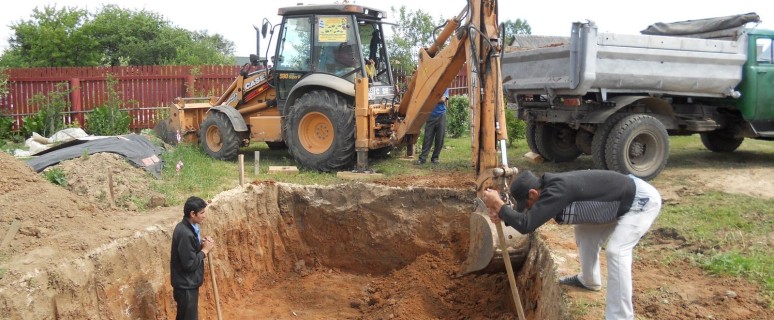
At first glance, work on the digging of the pit will not cause special difficulties. But this stage has a number of features. The correctness of their implementation has a direct impact on the strength indicators of the building.
Content
The dimensions of the pit under the foundation
The most important parameter is the depth of the pit. Two main factors affect this indicator:
- groundwater level;
- depth of soil freezing.
The laying depth of sandy soles depends on the level of groundwater. With the close occurrence of groundwater, you will have to additionally engage in the waterproofing material. What will increase the cost of digging a pit. The minimum distance from the sole to groundwater should be 0.5 m.
The depth of the soil freezing also affects the location of the sole. The sandy base under the foundation should be located below the level of soil freezing by 0.3-0.4 m.
The location of the sole is also taken into account when determining the length and width of tranches. According to the generally accepted standards, the pit should have a trapezoidal shape in the transverse plane. In order to prevent the sickness of the Earth, the walls of the trenches must be made with a bias of 45º.
If the digging of calels and tranches will be at a depth of more than 0.5 m, then their walls can be made vertical without a slope.
Length and width of the pit depend on the size of the built house. The boundaries of trenches must be at the level of 0.3-0.4 m from the walls of the building, taking into account the facing material.
For the construction of houses, various types of foundation can be used: ribbon, slab or columnar. Depending on this, testers or pits will be digging. This process can be performed both manually and mechanized method.
The digging of the excavator is appropriate in the case when the foundation will be laid on a solid depth (for example, when erecting a house with a basement). But in any case there will be places on the plot to which the technique will not be able to drive up (power line, trees, narrow areas, gas pipelines, pipelines).
Trench for tape foundation
For this type of base, there are the following requirements for the dimensions of the pit:
- its length exceeds 0.3-0.5 M of the width of the building;
- the width of the trench increases by 0.5 m (to create a formwork);
- the minimum width of the belt foundation is 0.4 m.
After conducting marking works from the site where the roar will be done under the foundation, the upper fertile layer of the Earth is removed with a thickness of 0.2-0.3 m. Conducting this procedure will lead to the level alignment.
The process of digging the trench starts from the corner of the building at the highest point of the site. In the deepening of the pit to a depth of more than 0.5 M, the trench should be strengthened with the help of shields, for the fixation of which are used alternates and stakes.
The dug soil is placed at a distance of 4-6 m from the extreme part of the pit. If the soil is sandy, then the sand will be needed for the subsequent backfilling of the space near the foundation and device of the drainage system.
Drive under the foundation from the plates
Drain of butt for slab foundation has the following features:
- Its size corresponds to the width and length of the built house (with small-breeding technology) or width / length with the height of the foundation itself (at a broken method).
- The construction of the foundation is a stepped method. After removing the soil layer with a thickness of 0.5 m, the size of the next layer will be less. Typically, the height of the steps is 50 cm, and the width is 25 cm.
- It is better to attract equipment for the roaring of meat. It will be too hard to make such a reason.
The creation technology of the pit consists of such stages:
- removal of a layer of fertile soil with a thickness of up to 0.3 m;
- marking of the pit with the definition of optimal length, width and height;
- the creation of the first excavation of a depth of 0.5 m (the seizure of the soil begins in the central part with the gradual transition to the edges);
- the device of the following recesses.
Pits for a column base
If a column foundation is used in the construction of the house, the shallow pit will serve as a pitual. Their depth is usually up to 0.5 m. The bottom of the holes consists of seamphic membranes intended for the installation of the column themselves.
Drying of the kittlers in the construction of a column foundation involves the implementation of the following consecutive actions:
- removing the soil with a layer of 0.2-0.3 m;
- creation of trenches with a width of 0.7-1 m and a depth of 0.4-0.6 m;
- digging shurts in a depth of 0.5 m and a cross section of 0.5 * 0.5 m (the soles under the poles will occur in the shurphs);
- milestones are used to determine the depth of the trench.
Terms of work
Drain of catlers and other earthworks are better to exercise in dry days. Naturally, this process is almost impossible to do in winter. Frightened land will not give fullly excavation work.
In the spring, the soil thaws, as a result of which the upper layer of the soil is covered with water and becomes unstable. For water pumping, you will have to additionally use special techniques. And this will significantly increase the price of digging kid.
The most suitable temporary segment is summer or early autumn. At this time, the soil will be suitable for earthworks.
Before holding construction work, you should try the soil. If there is too soft base, the bearing capacity of the walls will decrease. To prevent this, it is necessary to use rubble (or pebbles), which stacked under the sandy pillow. If the soft soil is associated with groundwater, then a quality drainage device should be done.
Video about the device is pitted:




