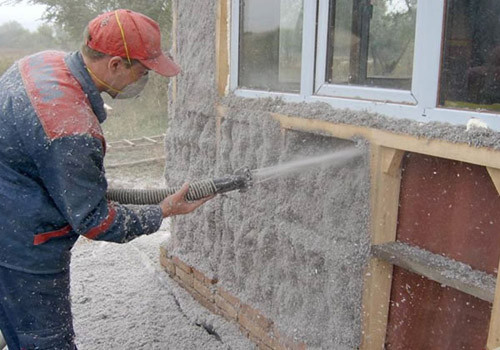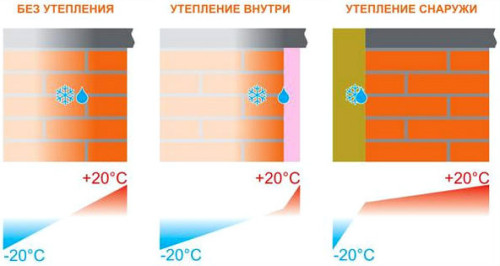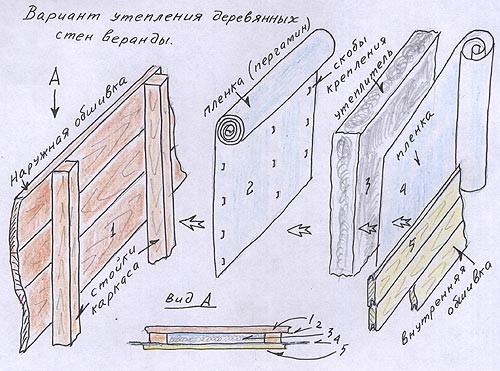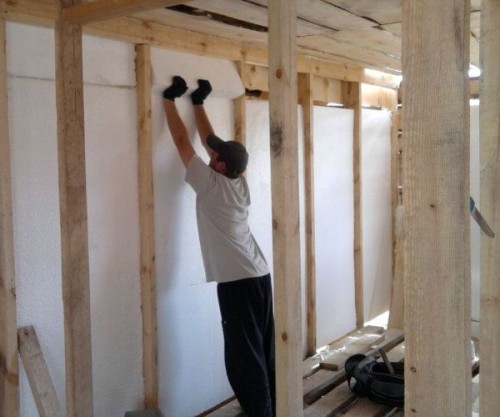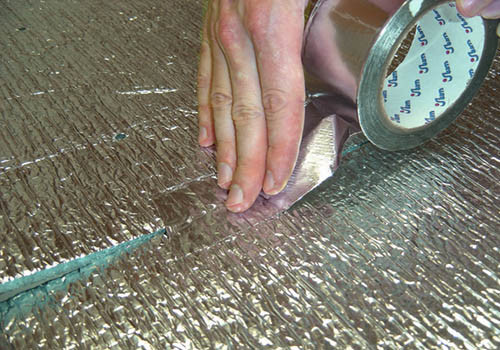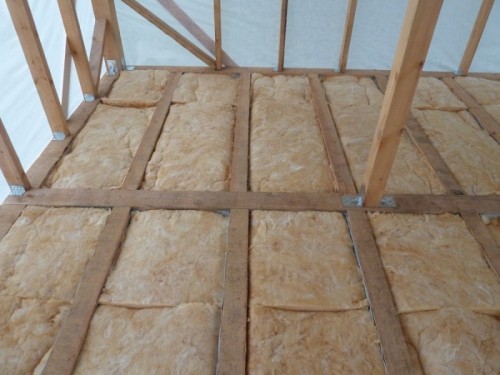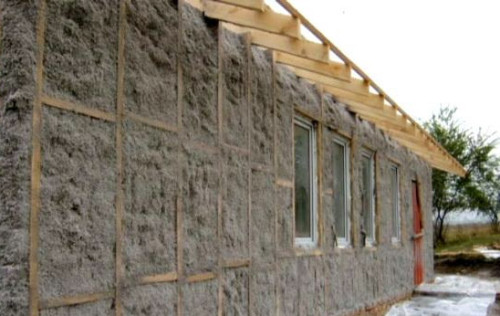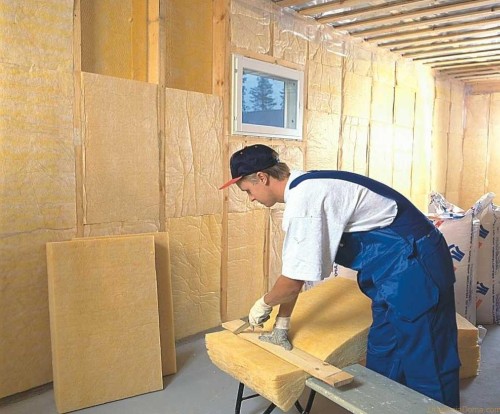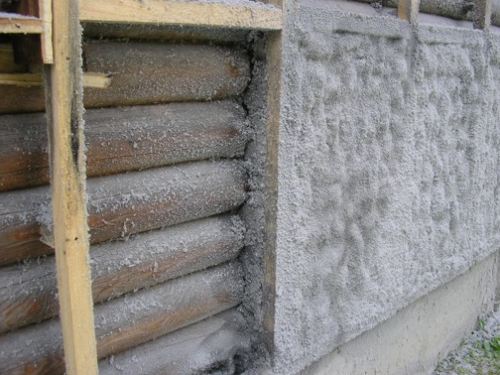
How to insulate and separate veranda walls Insulation
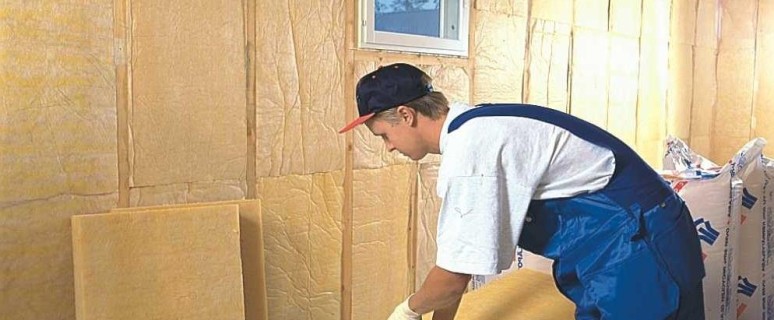
Such a structural element as a veranda is very often found in our homes. As a rule, an extension to the house is usually unlighted not insulated, and if it is planned to be located for a long time, it is required to carry out work on finishing and insulation. Typically, this process is carried out comprehensively for the whole house, however, if this does not work, perform point work in relation to the veranda.
Content
What to separate the walls of the veranda
Options for finishing the veranda can be a large number:
- Wallpaper. The cheapest and affordable facing of the walls of the veranda. With the help of wallpaper you can refresh the walls, giving them a new look. Particularly popular when finishing such a photo wallpaper.
- Lining. It has an excellent look and is quite easily mounted, however, has a relatively high cost, and requires constant tree care.
- Plastic. This material made a small coup in the finishing of the premises. Excellent properties of plastic (it is easily clean, no moisture is afraid and easy to install) made it one of the leaders in the interior decoration.
- Fake diamond. Thanks to this material, your veranda flashes with new paints. One of the shortcomings of the artificial stone is its value and the complexity of work on its installation.
Warming of walls veranda
The whole process of insulation of the veranda can be divided into two directions:
- External work.
- Internal work.
Start you need from external insulation. The fact is that in the conditions of our climate, the time to carry out external works is limited. In this case, the internal insulation can be performed year-round.
The walls of the verandas have the greatest area of \u200b\u200bcontact with the external environment, so their insulation needs to pay special attention. It is possible to carry out work with the walls both outside and from the inside. The first option is resorted if the appearance of the house is not too attractive and requires the update of the facade. Most often they do with block houses or wooden cutters, whose wood darkens over time and loses its trade look. At the same time, to update the facade of the building use plaster for block buildings, and for wooden houses siding. In parallel with the update of the facade perform its insulation.
External insulation of preferably internal, as it allows not to lose the useful area of \u200b\u200bthe premises.
Warming walls of a wooden veranda
Order of work:
- First of all, it is necessary to examine the tree for the presence of defects and rot.
- Then we processes the wall with an antiseptic solution for wooden surfaces. It will protect the walls from fungus and mold.
- After processing, it is necessary to close the slots between the logs. For this, the linen pack is perfect.
- Rails or staplers are attached to the wall of a layer of vaporizolation. It will not give mineral wool to run from the temperature difference between the insulation and the wall.
- Next to the surface of the walls the wooden lamp is stuffed. The step between its lags should be equal to the width of the insulation, and the height of the bar - the thickness of the insulation. Lags are puffed with nails or stainless steel screws.
- The next step is laid by the lagows of mineral wool mats, fastening each of them a special dowel-umbrella.
- Thermal insulation layer is stacked with waterproofing. As the latter, polypropylene is used as the latter. It is fixed in the same way as a stapler or small nails.
- The last step of insulation of the wooden veranda will be triggered by clapboard or siding.
Warming of walls of brick and block veranda
For the external warming of the stone veranda use foam. It is fixed on a special glue composition, and then additionally fixed by "umbrellas". The foam plastic is placed in rows from the bottom-up, so that the sequence of the subsequent row accounted for a whole plate of the previous one, exactly by the same scheme as the laying of bricks. Before starting work, the wall must be cleaned of dust and process to.
When insulation, expanded polystyrene foaming should be remembered that it does not like direct sunlight, so warming work should be performed quickly. After laying foam from above, a reinforcement grid is mounted, which is attached on the surface of the same glue. Next, the wall is placed and painted.
How to insulate the walls of the veranda inside
If it is decided to carry out the insulation of the walls of the veranda from the inside, then in this case it is better to use mineral wool with a foil base.
Order of work:
- The first thing is stacked by a waterproofing layer, which is designed to prevent moisture from entering the room.
- Inside the veranda is installed a doomlet of metal profiles. It is on them that will be mounted plasterboard.
- When the doom is ready, lay 1-2 layers of mineral wool. If one side is foil, mats are fixed to it inside. The top of the insulation is stacked by a layer of vapor barrier.
- The last step of the frame is trimmed with drywall, after which the pure trim of the walls of the veranda is carried out.
Other ways of insulation veranda
Floor insulation
One of the most vulnerable places in terms of heat loss is the floor. About 20% of heat is lost through it. As a rule, the veranda, like the rest of the house, put on a monolithic belt foundation from concrete or concrete blocks, which practically do not block the cold.
Certain this can be quite simple. Before the construction of the walls, the entire internal volume is falling asleep with land or clay. Of course, the ceramzite is much more expensive, however, its thermal insulation properties are much higher than that of ordinary soil. Instead of Earth, you can use clay. To reduce the repair process, a two-layer intake is usually made: first the clay layer, then the ceramzite. After that, the reservoir of the concrete screed is stacked. Such gender will not be freezing even in a heavy frost.
Under the conditions of bunched soils, additional protection is necessary. The fact is that with a sharp change of temperature, that in our latitudes are not uncommon, such soils are quite changed in volume and are able to create redundant pressure on concrete. This can cause the destruction of the foundation.
For insulation, the base is used several techniques. The most acceptable option is the pasting of it all over the perimeter expanded polystyrene. The most popular variety of the latter, mainly due to its democratic price, is a foam. It is "not afraid of" moisture effects, has a rather low thermal conductivity, has excellent plasticity, which allows it to be a kind buffer between the soil and the foundation. In modern construction, an extruded polystyrene foam is used in the insulation of the caps. In contrast to the foam, it has a denser structure, not afraid of soil movements, has practically zero hygroscopicity and will be able to stop over 50 years without any problems. True, it costs much more expensive.
The foundation is riveted to the gravel base to which the first row will be installed. Before laying the foam on the surface of the foundation, a layer of waterproofing is applied. For this, as a rule, a bitumen mastic or melted resin is used. The last option is cheaper, however, working with a resin is a bit more complicated, due to the high temperature of the solution.
Then make stacking. Foam plates are glued to the base with polyurethane glue, applying it to the surface or point, either throughout the area. At the same time, in order to avoid the appearance of the bridges of the cold and the penetration of moisture, the joints between the plates are similarly lubricated with glue.
One of the most advanced ways of insulation of the foundation of the veranda is the method of polyurethane foam spraying. It consists in spraying with a special rapidly frozen liquid solution of the base of the base. After the material freezes, it becomes dense and monolithic. Due to the fact that the application is carried out under high pressure, the solution falls into all the slots and is evenly distributed over the entire surface. By its properties, this material is not inferior to extruded polystyrene foam, but the installation process is much faster.
After the end of the insulation of the foundation and intake of the heat-insulating composition, you can move to the direct insulation of the floor. Recently, heating in private homes is trying to mount on the "Warm floor" system. Its advantage is that heat around the room spreads uniformly, respectively, the temperature of the coolant can be much lower. To the same, warm air from the floor rises up, having warmed the whole room.
The simplest is to install electric floor heating. It is a thin strip, which is placed underneath the flooring. Thus on the concrete floor is laid a layer of insulation, then "Heated floor". As the insulation is better to use mineral wool with foiled base.
If the installation of floor heating is not expected, then the surface of the concrete screed is laid waterproofing and wooden logs. Between them is mounted a heater layer of the same foam or mineral wool, and on them plank Finish coating.
Working with the ceiling
Ceiling - Another "weak point" through which heat can escape. Normally the ceiling insulation is carried out by means of stacking the foamed polymer foil between roof beams. If you can not buy this stuff, you can use mineral wool, however, would then have to lay the first layer vapor barrier. As a final roofing material can be used.
Winterizing windows
If during the construction of the porch to use the old wooden windows, it is better to replace metal windows. The best would be a window of quad profile with triple glazing. In this case, the heat loss will be minimized through the windows.
If you can not replace the old windows, try to work on them. First of all, remove the frame and inspect them for chips, damage. Such places will need to be repaired. Next, remove all old glazing beads, clean the seats of glasses using sandpaper and apply a sealant layer. Install the new glass and glazing beads. Check the gaps between the wall and the window unit. You can do it with a ruler. If she is free to enter into such a gap, it is necessary to zapenit. To reduce heat loss through old window may be by coating the surface of the glass special tint film.
After completing all of these recommendations, you can be sure that your patio will be one of the warmest places in the house, and it will allow you to save enough money for heating.




