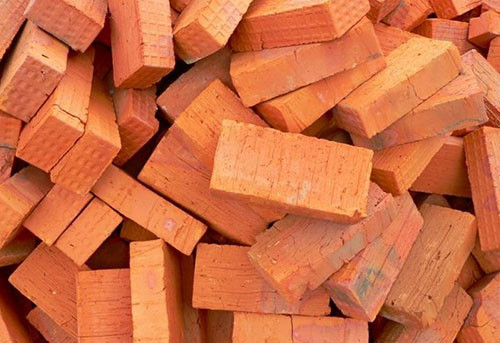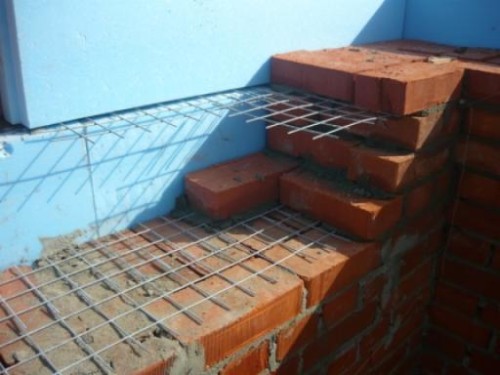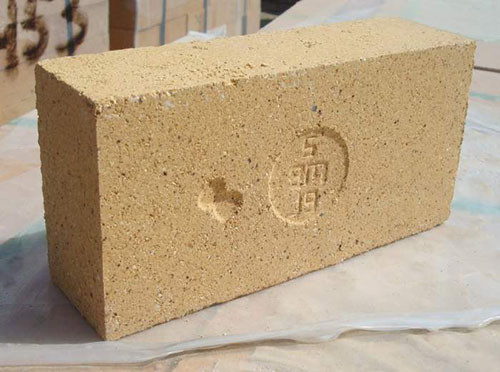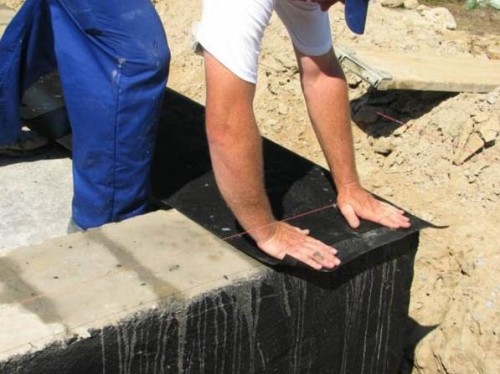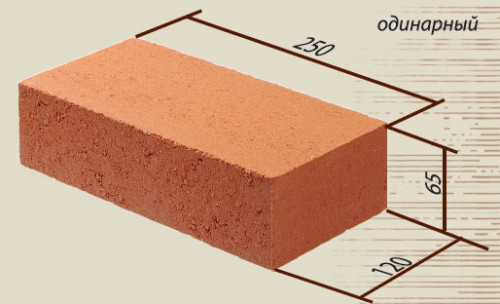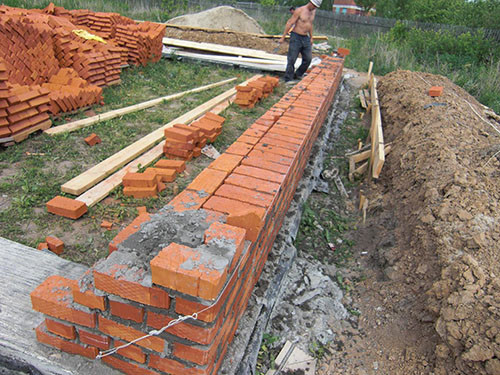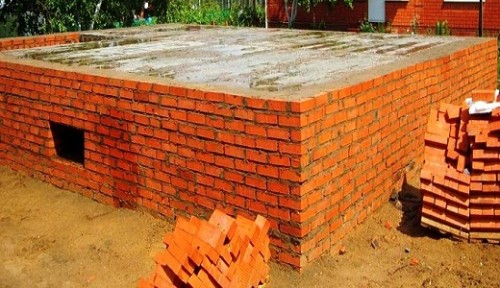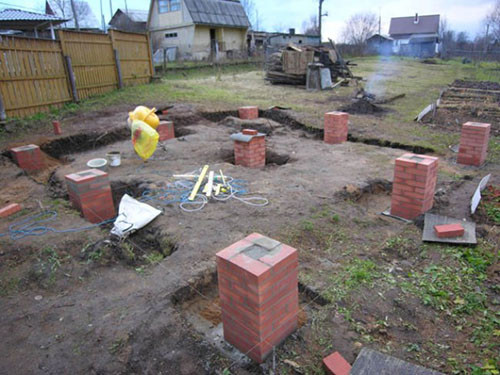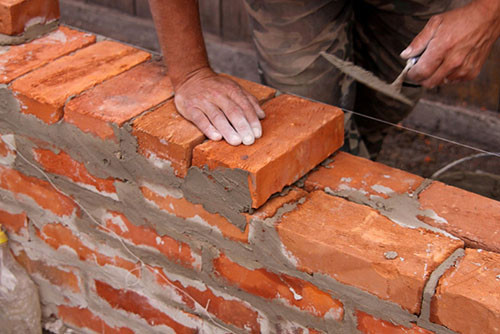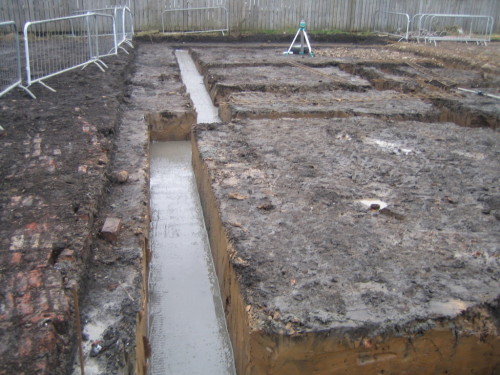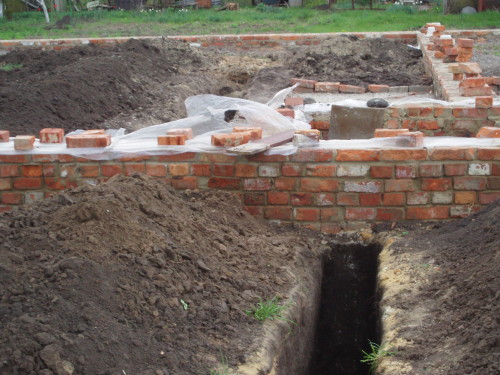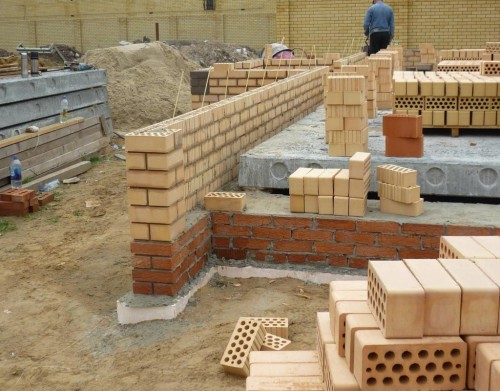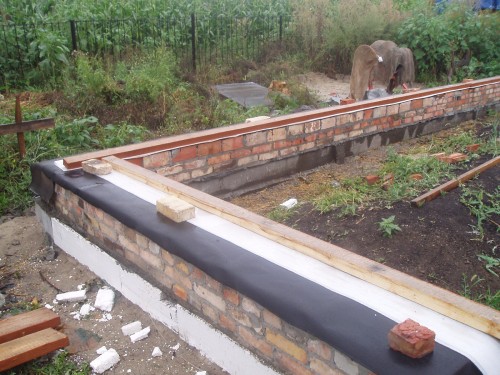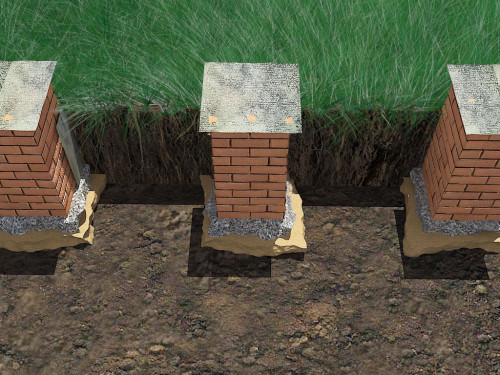
Brick laying of the foundation with their own hands Construction,Building materials
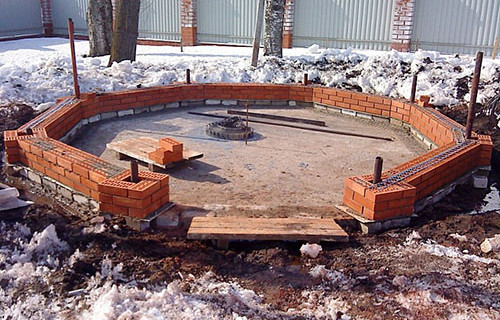
The brick laying of the foundation is perhaps one of the oldest construction technologies. Today, it was almost the new ways and materials, but if we are talking about a small and non-heavy building, it's better to find anything better than good brick. Even a novice builder will cope with the stacking, and the cost of such an event will be low that only in hand is economical owners. In this article we will talk about the technology of brickwork foundation with their own hands.
Content
Choosing materials
Brick is one of the oldest building materials whose age can be safely calculated by millennia. Of course, there are modern types of bricks, which builders operate, here we will talk about them. More precisely, only about one of the species, since the rest is difficult to call the ideal materials for the construction of the foundation - they do not have a proper strength and resistance to external influences.
For laying the foundation of any, even the easiest building, only a complete burned brick from high-quality clay is suitable. You can find it on a characteristic reddish or ohloous shade. He is able to withstand heavy loads, does not so much absorbs moisture, as his fellow on the workshop, is distinguished by durability and durability. There is, however, another worthy alternative is a clinking full-year brick, but its value is much higher than clay, and therefore it is almost not used for foundations.
So that the masonry is more durable, it is strengthened by the reinforcing tie. Longitudinal or transverse fittings are laid during the masonry process, using corrugated steel bars with a diameter of 6-8 mm (longitudinal) or wire mesh with a diameter of 4-6 mm (transverse).
Useful advice: When you go buy a red full-length brick, take one copy from the party and drop it on the asphalt from a height of 1 m. If it crushes, it is better to refrain from buying this game. If not, specially split the brick and look at the cut - a well-bored product should have a uniform painting with a little dark core, without stains and extraneous enclosures.
Material brand also plays an important role. When you select, follow the first basic parameters - the load on 1 cm² (denoted by the letter "M") and frost resistance (denoted by the letter "F", and the number means the number of freezing-defrost sessions, which is capable of withstanding the brick). For laying the foundations, products are suitable with the following marking: M from 150 to 300, F- from 35 to 100. In addition, it should be paid attention to the ability to absorb moisture. This information should also be present in the certificate of products. The allowable range of water absorption for foundation bricks is 6-16%.
To fix bricks, a classic cement-sandy solution is used, mixed in a ratio of 1: 3 (1 part of the cement is not lower than M300 on 3 pieces of fine river sand). More information can be found in the article "Brick masonry solution: composition, proportion, manufacture". Sand, by the way, it will take a variety and not only for the solution. So, for a drainage pillow, which must be present at each foundation, should be chosen by coarse sand. It takes it for the sinking. Also for drainage will require gravel or rubbing fraction 50 mm.
However, no drainage pillow is capable of completely protecting the foundation from wetting. To do this, additionally isolate it with waterproof materials. Typically, brick bases are used inexpensive rolled waterproofing (rubberoid and its modifications), coating (bitumen mastics) or sprayed (liquid rubber) waterproofing. Additional protection against moisture can be achieved by penetrating waterproofing. More information on this topic can be found in the article "Penetrating waterproofing: characteristics and technology of protection of basement rooms". Before this brickwork is recommended to insulate so that it does not penetrate and served a little longer. For insulation, the maximum hydrophobic materials (usually derived polystyrene foam) are used.
Dimensions and Calculation of Bricks for Foundation
From bricks of which sizes to build a foundation? Smaller promise high strength and rootality, and with large faster work. It is not worth guessing on this topic, since many years of construction experience has already prepared an answer.
To bookmark the foundations fit the following brick dimensions:
- single 250x120x65 mm;
- modular 288x138x65 mm;
- thickened 250x120x88 mm;
- thickened modular 288x138x88 mm.
To understand how many bricks will need for the construction of the foundation, the total basis should be calculated. It is calculated by taking into account the configuration and width of the ribbon (for a ribbon foundation), the depth of the bookmark, the height of the poles (for a columnar foundation) and the approximate mass of the future building. You must not forget about the solution to which about 0.25 m³ from the total volume of masonry.
Brick Foundament Bookmark Technology
Foundations from piece materials, such as brick, are mostly suitable for the construction of small lungs of single-storey buildings: shed, verandas, arbors, baths, etc. With competent installation and use of high-quality consumables, such a base is able to serve at least 20 years.
From bricks, we can build tape or bar foundations, and the type of type mainly depends on the characteristics of the soil and the operational purpose of the future building. A columnar foundation is easier and cheaper than everything, but in this case it will not be possible to build a cellar or basement. Ribbon type is more costly, but leaves space for underground activity. It is more hardy than column, and can withstand a large load. So, on a columnar brick basis, you can build a bathhouse or a house for guests, and on a ribbon - a small log house or a bar house.
The degree of boutination of the foundation should be determined depending on the weight of the future structure and the peculiarities of the soil. It is best to lay the poles slightly below the level of freezing, but in some cases it is permissible to make a fine-breed foundation. Laying bricks below the level of frosting is necessary only on bubbly sites, strengthening it with sides on the sides and drainage at the base.
Ribbon foundation
Brick belt foundation Many imagine not too reliable option, but it is clean water delusion. The reason for this is the apparent simplicity of construction and insufficient isolation of masonry. Very often, the developers simply rotate the trench and put the bricks there without having bothering at least to deceive their mastic and make a break. It is not surprising that such a foundation begins to stagger and decay in a few years. We will tell you how easy it is, and most importantly to build a durable foundation under brickwork.
IMPORTANT: Ribbon brick foundations are optimal for stable (non-empty) soils and non-heightened single-storey buildings.
The advantages of a ribbon brick foundation:
- you can manually work (at least alone) without attracting large construction equipment;
- minor soil movements (in spring) will not lead to global destruction (the brick foundation is much more flexible than monolithic);
- if the foundation partially collapses due to the grounds of the soil or due to natural aging, the restoration does not take much time and forces (in the right places you can simply increase or replace the masonry);
- no need to build a formwork to give the foundation any geometry.
The disadvantages of the brick foundation (both tape and columnar) include hygroscopicity of the material. However, this problem can be solved to some extent to solve, applying waterproofing. It is also worth considering a rather short term of the brick basis compared with the concrete and limited application of the application - such a foundation can be laid only on relatively fixed and dry soils. If you still have to work on a plot with a bunching soil, the masonry must be enhanced by reinforcement.
How to make a brick foundation of a ribbon type:
- Prepare the pad under the foundation - remove excess vegetation, remove the fertile soil layer (the thickness of the turf is usually 20-30 cm), align the surface.
- Make the markup of the foundation in accordance with the prepared drawing. At the corners of the future foundation, install pegs, stretch the cord between them. A lot of useful information on this issue can be found in the article. "How to make a breakdown of the foundation".
- Drop the trench for bookmark the ribbons. The depth should take into account the calculated depth of the foundation laying plus the place for the drainage pillow (approximately 30-50 cm). The width of the trench depends on the humidity of the soil - the greater the humidity, the wider. If the groundwater in the area go close to the surface, the trench width should be derived to 1 m for the calculated limits of the foundation, to then make drainage.
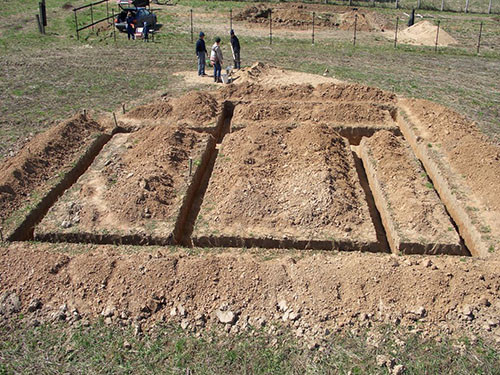
- The bottom of the trench can be aligned and thoroughly tumped. After that, you can take a drainage pillow. First sleep bottom 15-20 cm layer of coarse sand, pour it with water and sink. Then pour as much gravel or crushed stone, pour water again and sink.
- Place the waterproofing material on top of the aligned layer of drainage pillow. To do this, you can use a cheap roofingoid or thick constructional polyethylene film. Place the materials so that it falls down the bottom and the walls of the trench and sticking out 20 cm.
- As you can see, such preparatory work already suggest that the brick foundation will be reliably protected, but it becomes even early to start. At first it is necessary to make a concrete base - a tie, which will create a flat solid surface for bricks. Install the formwork from old boards or plywood so that after the fill of the concrete it turned out a tape with a thickness of 10 cm. Do not neglect the construction of formwork! Some mistakenly believe that concrete can be pouring directly into the waterproofing "pocket", but this is a direct violation of technology that leads to cracking. Concrete tape should have the same thickness and width over its entire length, so as not to enter into a flexible conflict with rolling forces due to soil movement. The lack of formwork creates all the conditions for the appearance of the vertical faults of the foundation and walls in the very near future.
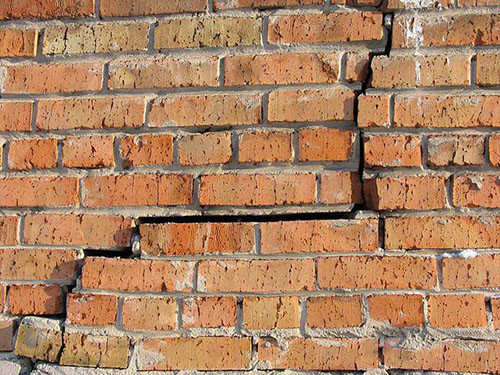
- After filling and aligning the concrete base, it must be left to dry for 2-3 days, after which it is possible, finally, begin to lay a brick. The first rows should be started with the corners, applying a standard ligation into the Pollipich. Seams in this case will be external, located in a brick plane. After graduation, the masonry should be left to dry for 3 weeks under the condition of dry weather.
Video about brickwork foundation in 1 brick with single-row dressing:
- Since on the sides, as you remember, there is already a pre-laid hydromaterial (rubberoid or film), it is possible to enhance the effect to deceive the dried masonry penetrating waterproofing or bitumen mastic, without forgetting to treat the upper end part.
- Do not forget to warm the walls of the foundation so that the brick is not moving, and after that you can "wrap up" it into the waterproofer.
Above, we said that if the groundwater on the site lie close to the surface, it is necessary to make a dump. To do this, the trench is expanding and make a masonry so that there are 10-15 cm between it and the wall of the trench. In the normal case, the finished masonry falls asleep with the soil, and for the sinking instead of the soil, sand is used in a mixture with gravel or crushed stone to build side drainage pillows. Alternatively, you can use broken bricks, slate, glass or other construction trash.
Foundation columnal
The columnar foundations made of bricks usually make fine-steward, installing the poles at the points of intersection of the walls and in the places of high load. The distance between them should not exceed 2 m. Bricks should be layered with dressing reinforcement, and otherwise the principle of the device is the same as a belt foundation: a drainage cushion, waterproofing, concrete base, insulation, etc.
How to make a column foundation from brick:
- Make the markup of the foundation in accordance with the drawing, indicating the location of the column.
- Drop the pits under the poles, taking into account the depth of the attachment plus a drainage pillow.
- Build a drainage pillow, poured and the rambling first large sand, then rubbed or gravel.
- Place the waterproofing material by wrapping it on the walls of the pit.
- Build a wooden formwork and fill the concrete base with a thickness of 10-15 cm.
- After drying, put the bricks into the pit, forming the pillars with square go rectangular cross section. Most often they are made square with a side of 42 cm, that is, the masonry occurs in a brick one and a half. The drainage pillow should be wider than a 15-20 cm wide from all sides. Thus, with a square post in 42 cm, the width of the drainage embankment will be about 60 cm.
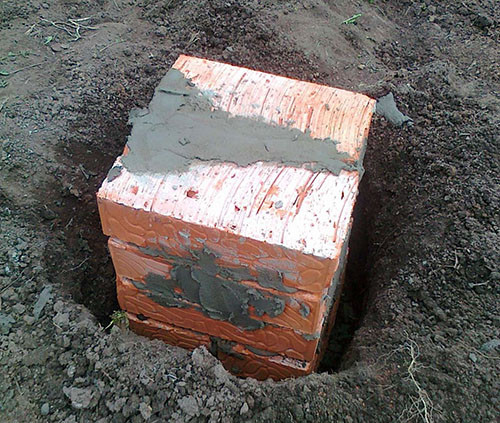
- Constantly control the smooth masonry. In the case of bricks, it is necessary to continuously work with the level and tape measure so that all poles come out equal height.
- On top of each post after drying the masonry solution, put the waterproofer (rubberoid, film), after which it is possible to start the construction of the strapping (framework).
The price of a brick laying of the foundation on the poles will be lower than the belt base, but also the scope of its application is much already. It is best to use it for small attacks to a residential house, for the construction of a gazebo or a barn.
RESULTS
Finally, we suggest summarize all the above information and identify the most important points of work. First, it is seriously taken to the choice of bricks - this is the first of the collateral of the successful outcome of the case. Secondly, remember that the brick foundation is suitable only for small and non-heavy structures, so if you have an extension of the upper floors and balconies in your plans, it is better to take care of the fill of a stronger concrete base.
It is also important to take into account the width width and the thickness of the future walls of the house. The protrusion of brickwork over the foundation is admissible, but completely insignificant. According to the construction standards described in the corresponding SNiP, the thickness of the wall, standing on the foundation, should not be over its limits by more than 20 cm, and the Sve with one of the parties can be no more than 15 cm.
In no case do not forget about the waterproofing of the brick. Warming is also important, but at the maximum class of frost resistance, the radiated brick will last longer than the unprotected rubberoid or mastic. It is recommended to immediately increase the masonry with reinforcement in case of changing the characteristics of the soil (over time, the stable soil can become bunched) and increasing the mass of the building due to the attacks.




