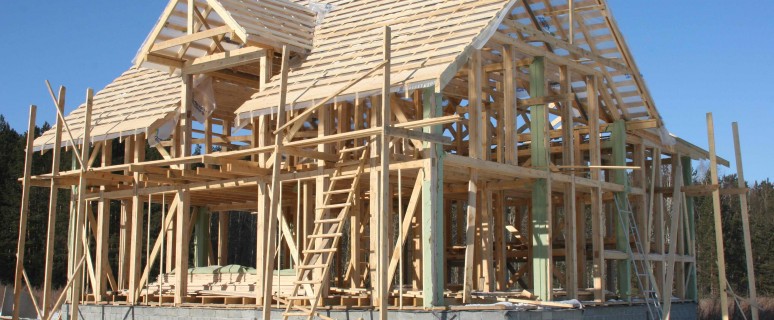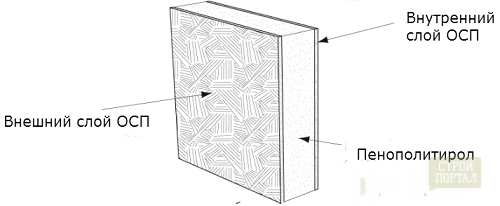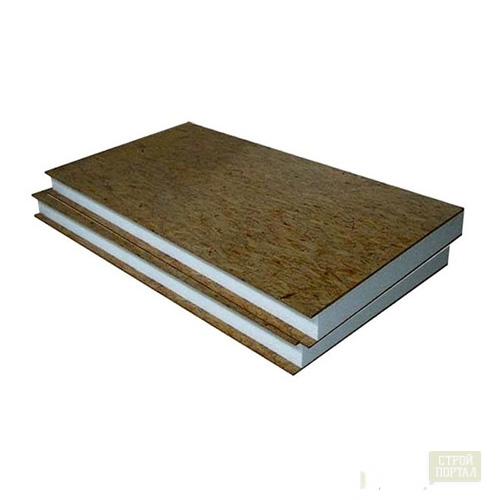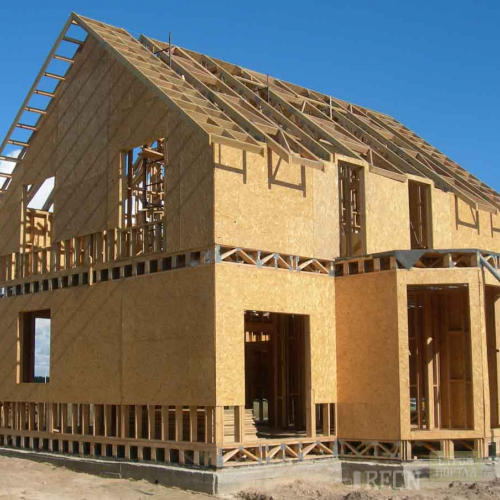
Canadian Frame House Building Technology Construction

With the problem of a housing issue, people are constantly faced throughout the world. Where to find a comfortable durable housing, and most importantly - how much will it cost?
Content
Modern construction technologies offer new and new cost-effective options. But, unfortunately, most of them do not take into account elementary amenities and durability. Therefore, the Canadian framework construction technology of houses is gaining popularity in the countries of the whole world. Easy, reliability and comfort are the main components of this technology, and in this article we will tell in detail about all the nuances of frame construction.
Features of technology
Frame houses are erected according to a special technology invented in Canada several decades ago. The main construction material is a sip-panel, or a more familiar name for us - a sandwich panel.
The frame-modular assembly involves the construction of the structure on the principle of the designer - all parts are collected together and attached with the help of anchors, adhesives, screeds, etc. Experts in the shortest possible time set all communications for which the place in the project of the frame house is provided in advance, and the internal and exterior decoration of the house is carried out. The relative ease of installation of the design allows you to put into operation the finished house a few months after the order! However, you should not try to collect a frame house with your own hands, if you do not have the appropriate experience.
Houses built on Canadian technology are extremely lungs, but it is in no way affects their high performance. For comparison, imagine that the house is 100 square meters. m Weigh about 8 tons, while brick houses or wooden logs weigh several times more.
In connection with such a low weight, the load on the foundation will also be small, so it makes no sense to pour a powerful expensive foundation for such a design. The box of the house is attached to it with special anchors, so you can safely dispel myths that the frame house can be blown away by the wind, or it "crashes" from the place with a small earthquake.
Read more about Sippad
The sip-panel is literally translated from English as a structural insulating panel (Structural Insulated Panel) and is a high-strength building material consisting of two OSP plates, between which is located a layer of polystyrene. Between two plates under pressure in 18 tons with a special adhesive, a layer of polystyrene was mounted. The technology resembles the preparation of a sandwich, from here and the name "Sandwich panel".
The mass of sip-panels is the most profitable difference from the weight of any other building materials. So, the panel with dimensions 2500x1250x174 weighs only 50 kg. That is, the total weight of the panels for the area in 170 square meters will be of about 15 tons, while the same brick weight for the same scale will be 60 tons. Thus, the sip panels help to significantly save on the foundation and on transportation.
The three-layer structure of the panel (plate-polystyrene plate) perfectly copes with powerful longitudinal and transverse loads. Test panels showed that one meter of building materials easily withstands the longitudinal (horizontal) load of 10 tons. To understand how applies to practice, imagine a five-storey house, the first floor of which is made of sandwich panels, and all the others are from ordinary brick. Vertical (transverse) stability of loads allows the houses from the sip panels to withstand the strong gusts of wind, heavy snowfall and cope with the pressure of the roof and overlap.
Energy saving
The three-layer structure containing a polystyrene foam, which is characterized by low thermal conductivity, distinguishes the sip panel among the best building materials. They have high thermal insulation and capable of significantly reduced home heating costs. A 120 mm thick sandwich panel will easily replace brickwork 2.5 meters or four-meter reinforced concrete wall. Another plus to economic benefit is obvious!
Owners of private houses do not know how difficult it is to get a big house. But if you still lived only in apartments of multi-storey houses and did not come across a similar problem, imagine that the floor and walls of your housing will now not be laid with other apartments that have heating. Your home will stand a mansion, and no additional external heating is foreseen. Therefore, thermal insulation must be taken care of the most initial stages of construction. Warm and reliable sip panels will help save enormous amounts in the future.
Fire resistance
During the manufacture of the sandwich panels are processed by a special substance - with flame retardant. It supplies material with powerful refractory properties and at the slightest fire contributes to self-filing panel. For comparison, the fireproof of the sip-panels is 7 times higher than the fire refractory.
Tests conducted by American researchers showed that the walls of the house built from sandwich panels are capable of withstanding the temperature to 950c for an integer hour!
Ecology
The environmental question today stands more acutely. Many people are worried, in which environment they will live, their children and grandchildren grow. Sip-panel manufacturers responsibly approached the solution of this task, providing a completely harmless building material. The panel is 90% consisting of recycled wood. The rest is represented by absolutely safe waxes, fillers and dimensions on a natural basis. As for the polystyrene, it is also harmless to human health. It is made of materials from which disposable dishes are manufactured, mobile phones or ballpoint handles, and these are things that are in regular contact in a person.
Collecting together all information about the characteristics of Sip-panels becomes obvious that this building material is ideal for housing construction. In addition, its cost is several times lower than that of all modern building materials, and the rate of construction of houses from the panel will save not only your money, but also time.
Frame houses on Canadian technology - the optimal option for durable, safe and comfortable housing. A variety of projects allows you to choose an optimal option that can satisfy all your needs without damage to the wallet.
Benefits of frame houses
Canadian frame houses have a number of undeniable advantages compared to houses from any other modern building materials.
The advantages of sip-panel frame houses:
- you can choose any draft Canadian frame house in accordance with your capabilities and preferences;
- construction can be started at any time of the year;
- the technology of frame houses allows you to accelerate the pace of construction and pass the finished house a few months after the project order! So, a frame house of 150 meters will be erected in two or three months, while the brick house of similar quadrature will have to wait for up to 8 months. At the same time, the main time goes to carry out communications and the finish of the house, since the box itself is erected only in a couple of weeks;
- construction does not require the use of severe lifting equipment, since the frame is assembled from small parts with low weight. Thus, you can save the surrounding landscape and vegetation in untouched and faster to bring your site into an ideal state;
- high thermal insulation at the thickness of the walls is only 20 cm;
- small load on the foundation;
- resistance to seasonal foundation shifts due to soil beams and seismic resistance;
- simplicity of finishing works;
- all communications can be hidden inside the walls;
- beautiful sound insulation;
- tight fit of the panels guarantees the absence of "cold bridges" and drafts;
- high moisture resistance and protection against corrosion (rotting, parasites, rodents, mold);
- high refractory;
- low thermal conductivity of panels saves on heating;
- environmentally friendly materials;
- the durability of the design - the frame house is like more than 100 years.
Easy, reliability and comfort are the main reasons for the popularity of frame houses. And if after our article you decided on the choice, we wish good luck and long life in your dream house!






















