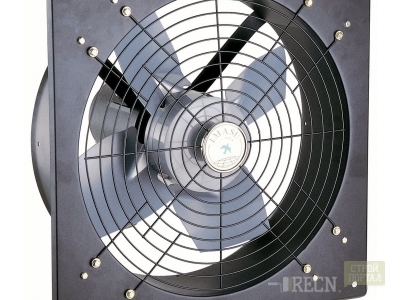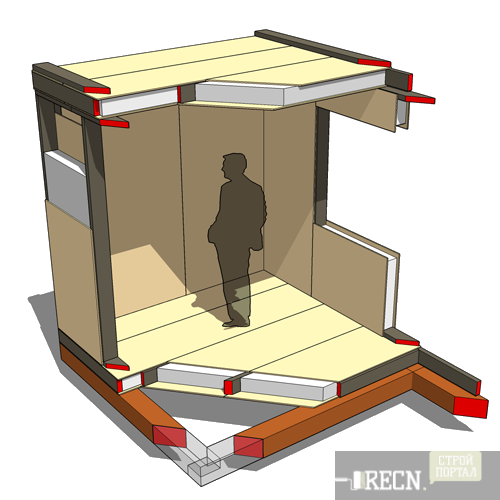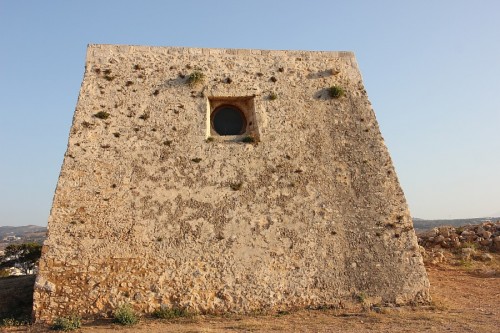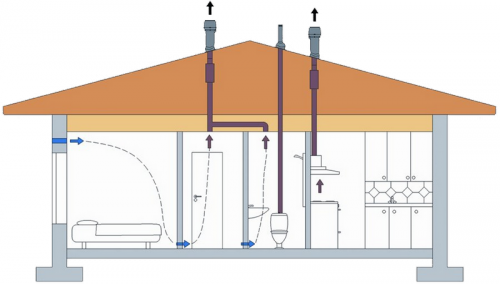
Ventilation in a frame house from sip-panels Climate

There are many disputes about the comfort of houses of sip-panels, and the main question is the need for ventilation. Is it possible to make a good air exchange in a panel house, how to ensure air circulation and what method most practical? In this article, we will consider the most relevant types of ventilation of houses from sip-panels.
Content
Framework has appeared not so long ago, therefore its pros and cons of discussion and disputes remain. Opponents of this type of housing construction believe that the main problem of panel-frame houses is bad ventilation.
When buying or building a house from sip-panels, you need to pay special attention to the problem of ventilation. Otherwise, the skeleton, mold in the corners and the windows swollen will become your eternal satellites. But a completely rational question appears: "Does the type of construction be guilty of construction?". The dampness and chalkness of the air may appear in the brick, and in reinforced concrete, and in a wooden house. The reason for this will be a poor quality ventilation system or its complete absence. Absolutely everyone can face a similar problem, so it makes sense to think about choosing the most powerful and reliable ventilation system in the house.
Features of houses from sip-panels
At the first stages of the construction of a frame-panel house, it is necessary to resolve the issue of ventilation - the more scrupulously you will come up to the problem, the longer you will serve accommodation.
Sip panels - special building material. It is lightweight, durable and completely harmless to the body, but it does not mean at all that can be neglected with ventilation when using panels. As a rule, manufacturers of such houses offer ready-made projects with thoughtful engineering and ventilation systems, and also provide a guarantee from 5 to 10 years. However, most of these projects are bypassed with elementary extracts located in the kitchen and in the bathrooms. It would seem that a logical assumption, but, as practice shows, this is not enough.
Helpful advice: If condensate is formed at the inlet reinforced doors, install the second entrance door from the tree or build a quadrature pre-tribbon 1.5-2 sq.m.
Why do I need ventilation?
In places of residence of people, the air is constantly automatically polluted. Take at least the fact that we are constantly breathing, consuming oxygen and exhausted carbon dioxide.
Causes of "domestic" air pollution:
- evaporation from cooking;
- gas, fireplace, electrical appliances burn oxygen;
- household chemical evaporation (detergents, pulverizers, perfume, etc.);
- animal wool;
- dust formation;
- microbes during illness.
These are just the few factors affecting the microclimate in the house and testify that ventilation is absolutely necessary.
However, another fair question may arise: "But what about our ancestors? They built huge locks without ventilation at one time, and everything was fine! " Since no matter, ventilation has become an indispensable element of construction?
Consider two main reasons for the need to install ventilation systems:
- First, the ventilation was always - and a hundred, and two hundred, and five hundred years ago. She just looked quite differently. Previously, fresh air flowed into the premises through loosely closed windows, interventic seams and loopholes. In the clay huts of the peoples of the southern countries, special holes were made under the ceiling, providing a permanent air flow. The chimneys were tremendous.
In addition, you should not forget that only natural materials that could be used for construction, which could not be used, then give natural gaps through which he came to the house. Today we are dealing with factory building materials that exclude any possibility of lumen and most closely adjusted to each other.
The reverse side of the medal is constant drafts and huge heat loss. In winter, it was often possible to meet on the walls of the alone in places where the cold air met with warm fluxes from the fireplace or oven. Walls made of natural materials provided ventilation, but completely minimal and not preventing the appearance of fungus and dampness.
- Secondly, technical progress does not stand still, and the construction norms are constantly changing - new building materials, techniques and technologies are used. Today, conscientious installation of the building eliminates even minimal uncontrolled air flows. The thermal insulation, the level of comfort, cleanliness and sanitary standards increase, but in such a house it is simply obliged to be ventilation, otherwise there can be no speech about any comfort. And it does not matter whether the house is built from the bar, brick or sandwich panels, the influx of fresh air should be ensured necessarily.
Methods of ventilation
In the houses from Sip-panels, the walls are erected according to the principle of "sandwicher" - an outer layer, insulation, inner layer. Plus still facing the facade, and we already have four layers protecting the inner space from the harsh reality of the external environment and holding the precious warmth inside the house. On the one hand, it is simply great - all the cost of heating is justified, in the house is warm and cozy. But warm and comfort will not bring pleasure if there is nothing to breathe in the house. Therefore, it is necessary to take care of worthy ventilation in advance.
To establish a ventilation system in a frame house, accurate calculations are needed, a professional approach and, of course, certain financial investments.
Someone may think: why should I spend money on ventilation if there are windows in the house? I will ventilate the room more often ... " In this case, it is impossible to more accurately suit the saying "I will pay twice twice." In summer, the ventilation will help you, but how to be in the cold season? When a lot of money goes to the heating of the house, I don't want to produce precious warmth into the window.
Ventilation mines
If you abandoned the venture with regular ventilation, we suggest to consider a more rational way. It consists in the equipment of window frames and walls of the house with special flow channels that paste air. Ideal time to create such ventilation when installing window frames and walls.
However, only channels may not be enough, since the air will pass only in one direction - inside. Finding into the house, he remains there, and the "used" oxygen does not go anywhere. Therefore, it will be worthwhile to organize a system of removal of exhaust air and install ventilation mines. If you provide mines with small fans, the air will quickly leave the room. Of course, it is better not to hold mines in residential premises (bedrooms, halls, children's, living rooms), but make exits in the most raw sites of the house - in the bathroom, storage room, etc.
To ensure good ventilation of a two-story house with an area of \u200b\u200babout 200 squares, it is enough to make 6-7 ventilation mines. But since the roof of the house 6-7 times is absolutely irrational, the mines are usually combined into one and connect to one powerful fan.
The only minus of this ventilation system - with recycled air through the mines is pulled out and heat, so this technology is considered rather energy-intensive.
Heat recovery
Heat recovery is the most practical and actual ventilation method in sip-panel frame houses. Recuperation reduces heat loss to a minimum and provide a constant influx of fresh air. In frame-panel houses, forced fan heaters are usually used, which take out the edge air outside, take clean air from there and return it to the house. Thus, during the air exchange, the streams are heated to room temperature and do not cool the room, saving your means for heating.
Houses from sip panels are convenient, practical and modern. But remember, the level of comfort of your life depends not on the characteristics of the building material, but on the rationality of its use. Ventilation is the "circulatory system" at home, and only you can give it a healthy and long life, choosing the best way to ventilate the premises.






















