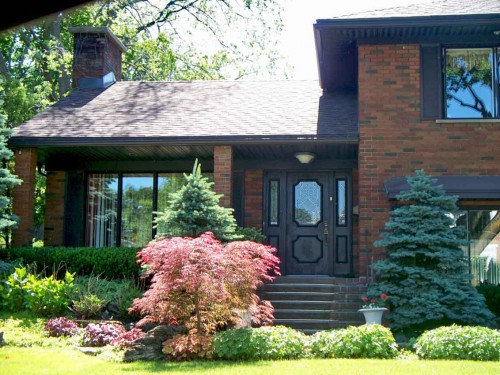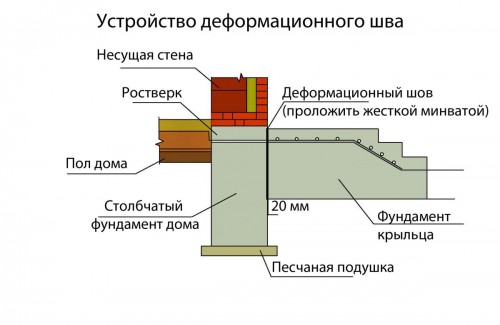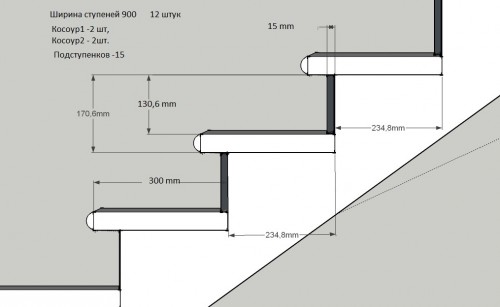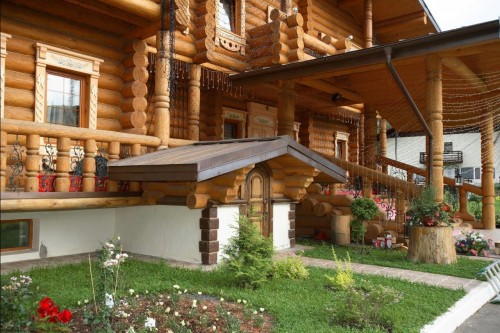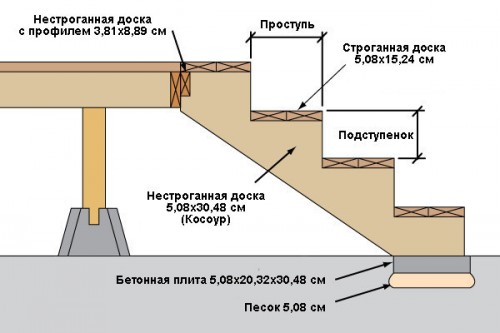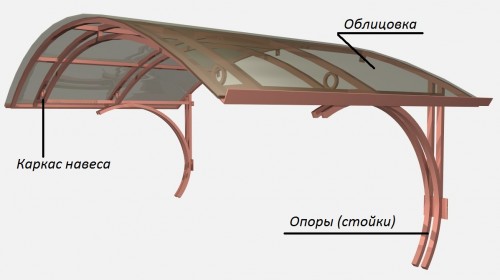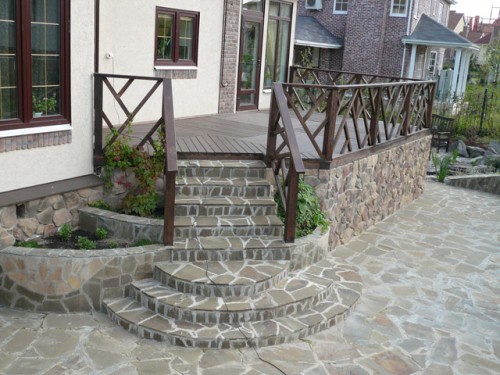
Porch at home with your own hands Ladder

The porch is called a small extension to the entrance to the building, which logically completes it. Such a design has steps, because the floor is usually above the ground level. An important element of this building is a platform, which should be quite spacious in order for several people to accommodate it. The porch can be both with a canopy and without it. In this article, tell me how to make a porch with your own hands.
Content
Recommendations for building a porch
- All the upcoming work on the construction of a private house of a private house is best planned in advance. For example, you need to consider the appearance of the future extension, its design, sizes, number of steps, proportions, height of the handrails and other small, but no less significant details.
- Before making a porch, you should learn about some tricks of construction. For example, in order to calculate the desired number of steps, it should be considered a simple rule - a person must end up the porch of the same foot as he started. It is easy to understand that in any case there must be an odd amount.
- As for the height of the step, it must be about 150-200 millimeters. The depth is about 300 millimeters. If it is more, then guests will inconveniently walk along them.
- Steps also need to prepare for possible precipitation. So that water is not delayed, they are better to do them with a slight bias.
- As for the railing and fence, they will not always be to the place. So, if the height of the structure is less than half a meter, then the handrails will be superfluous. Although, you can put them as a decorative design, especially if the budget allows. If you decide to install the railing, then you should know that the most acceptable height is considered from 0.8 to 1 meter.
- If there is a desire and enough space, then the porch can be put a bench. By the way, there are no construction norms or universal recommendations for the sizes of the porch. Therefore, here you can include your fantasy. So, the playground can be both small and large.
- Some houses have a porch also performs the function of the veranda.
- The design of the porch of the house must correspond to the overall style of the design of the facade of the building.
- If you can not decide on the appearance of the porch, then look at the photo of ready-made designs. After that, you will certainly visit a good idea. For example, a wrought porch will look great.
- The porch is often constructed in the form of an independent design, which in the end is simply docking to the house. But it's better when it has a common foundation with the main building. If the porch decided to do in the form of an independent design, then it is impossible to connect an extension with a monolith. Otherwise, cracks and deformations can go in the place of docking. The fact is that the designs differ in weight, and, therefore, have a different shrinkage.
Construction of a porch of a house of concrete
Preliminary work:
- Such a porch is best to build together with the house, and not to build later when the building is already built. This construction technology gives the main building and the porch the overall base and waterproofing. In general, waterproofing is a very important stage in order for the building to serve for a long time.
- If the porch is not able to build together with the house, then its playground ultimately should be below the door of about 50 millimeters. In addition, the number of steps and in general, their presence depends on the height of the inlet door.
- How to attach a bowl of concrete to the house? First of all, take care of materials for future buildings. It is important that they were high-quality and moisture-resistant. The design should normally carry the temperature differences that will necessarily.
Porch construction scheme:
The porch is erected in three stages:
- Preparation of a platform for future works and the calculation of the required size.
- Manufacturing, installation and termination of formwork. This is the main stage.
- Concrete laying.
Procedure for work:
- First of all, you need to fully clear the platform where the porch will be erected. For the foundation, it is necessary to escape a hole in a depth of 200-300 millimeters. The width of the pit must be more than 25 millimeters in approximately 25 millimeters.
- After that, it should be filled with a layer of rubble, and after it put the flooring of wet sand. The sand should fill the emptiness in the crushed.
- To calculate the height of the step, it is enough to solve a simple mathematical task - you need to take the height of the porch and divide on the estimated number of steps.
- After that, formwork is erected. It should have a height of 300 millimeters more than the height of the porch itself.
- You need to draw the risers. They must be placed at right angles. After that, you should draw a platform and sticking, the slope of which should be about 6 millimeters. Water drain depth should be 300 millimeters. Then, on the drawing, a tilt of 15 degrees are depicted.
- On the sides of the formwork, you need to attach the ribs of stiffness.
- Then make a rear indent from the wall to 1 centimeter and install the shields.
- In addition, it is necessary to score stakes on a depth of 250 millimeters. Between the formwork and stakes you need to put spacers. After that, the base is falling asleep by 10 centimeters and is well tumped.
- It should be trimmed under the size of the approaches of the board, which then need nails with a double hat to navigate to the formwork.
Ladder construction scheme:
Construction of the porch to a brick house
- The construction of a brick porch begins in almost the same way as concrete. That is, absolutely also goes from the preparation of the pit for the foundation to the fill with the platform for the porch.
- When the site is ready, you should build a brickwork. This should be done according to the same scheme as in the construction of a brick house.
- For work it is recommended to use a red brick. The fact is that due to the temperature difference and moisture oscillations, the material begins to crumble, and after a while it is completely crumbling. In general, the brick porch is a rather durable building, but it will cost more than the design of concrete. By the same technology, a porch of polycarbonate is erected.
Wooden house porch
This design, like a wooden porch, should be very strong. After all, every day it will be subject to different loads. Moreover, its wear will flow faster than the main building.
The first is the preparatory stage, which implies the following works:
- First of all, you need to prepare a drawing that should be drawn up with regard to the general type and size of the site, as well as staircase marches.
- After designing, it is necessary to think about the design of the porch undergoes minimal load. It is desirable that it is only operational. That is, a wooden porch will be high-quality if its design will be minimally exposed to the external environment.
- When planning the design of the porch, first of all, you need to pay attention to such an important element of this extension as a platform. It must be spacious enough not to prevent freedom of movement.
- Some norms and rules that limited the size of the porch does not exist.
- The form and size of the future design depend only on the possibilities and taste of the host.
- When the preparatory stage is completed, it can be started. Before construction, it is worth knowing that the porch platform must be at least 3-5 centimeters below the door threshold. If such a condition does not observe, then under the influence of moisture, the playground can be deformed. This will inevitably lead to the fact that the entrance door will be badly open.
Ladder construction scheme:
Strengthening the supports and bases of the wooden porch is carried out as follows:
- Prepare boards of 50 per 150 millimeters.
- Of the two boards, make supports, which among themselves should be made by self-drawing or nails.
- In the size of the porch in the ground you need to dig up the pits in which the sole of the supports are satisfied.
- Large flat stones are suitable as it. If there are no such stones at hand, the pyataks can be poured with a solution (sand and cement) with the subsequent addition of rubble or pebbles.
- When the fives are ready, they should install wooden supports that need to be treated with an antiseptic to a height of at least 15-20 centimeters from the ground surface.
- As an antiseptic, you can use, for example, spent automotive oil or olif.
- Often use liquid bitumen, but it is undesirable. The fact is that this tool prevents air access, thereby forming an impenetrable film. The same applies to an impenetrable film. Due to the fact that the wood can not breathe, it begins to rot from the inside.
- For the attachment of the site to the wall of the house, nails or self-tapping screws are used. The ligion of the site with a staircase allows you to achieve reliability, stability and strength of the structure.
- After installing the site, you can build a staircase. Its difficult element is a string that is an inclined bearing board. It is on it that steps are installed. To facilitate the manufacture of the guide, you can use a template that is followed as follows:
- take an organity strip of about 400 millimeters wide;
- attach it with one end to the end of the horizontal platform support, and to the other to put on the support area. Between them, an angle is formed by which the instrument pattern should be fought.
Designing a canopa
- When building a porch at home with your own hands, take care of the erection of a canopy. The main task is the preservation of people located on the court, and the rest of the construction of the construction of precipitation.
- Polycarbonate can be used as the basis for creating a canopy. This is a modern high-tech material that usually serves long enough.
- The frame for such a canopy is often made from an aluminum profile. Construction usually support two consoles.
- Metal clamps are used to mount polycarbonate to the frame. So that the canopy did not proceed during the rain, the washers in places where the material is attached to the frame, it is better to make rubber.
- As for the sizes of holes under the screws, they must be about two to three times more than the diameter of the parts themselves. Due to this, polycarbonate can freely expand under the influence of sunlight. For fastening the material, in no case should you use the screws and nails. These fasteners can split the material.
Space scheme:
Recommendations for the design of the porch
- It is best to do this construction in such a way that it is the same style as the main building. That is, if the house is made of wood, then the porch should be wooden.
- When designing the porch, you can use not only wood, but also a stone.
- In addition, this extension must be combined with the external attributes of the house (with a gate and fence). For example, when decorating the porch, you need to use the same decorative elements that were used when building a gate.
- If in the fence and on the site there are decorative elements, then a good solution will be used in the design of the visor and the porch railing.
- Lighting is no less important. So, as lighting devices for an extension, you can use the same lamps that are on the rest of the area. In general, the number of funds invested in the construction of the porch strongly depends on which materials and decorative elements will be used.




