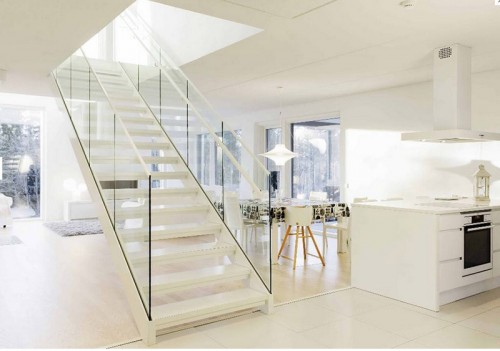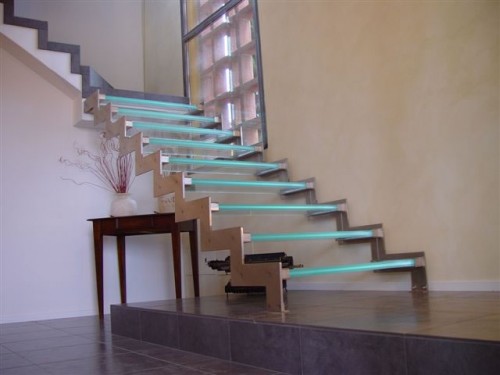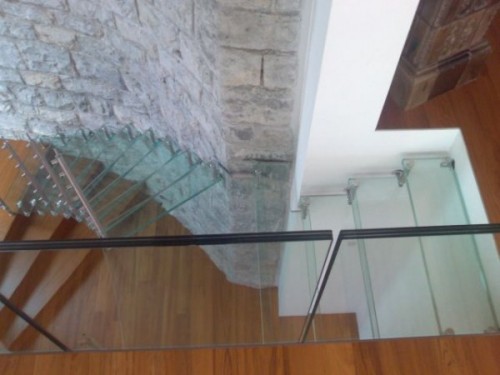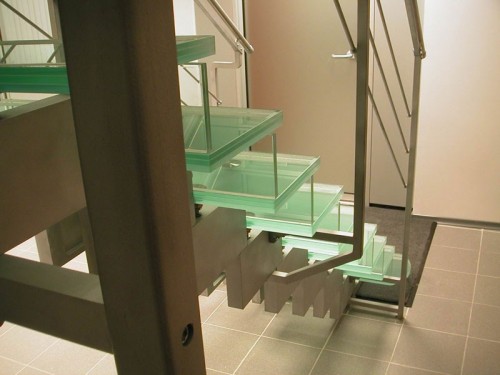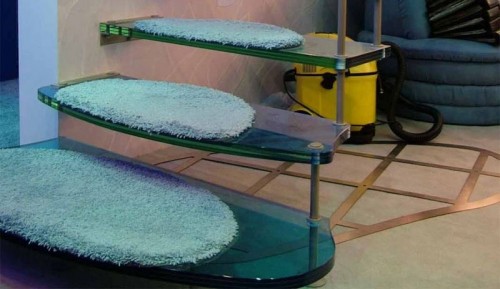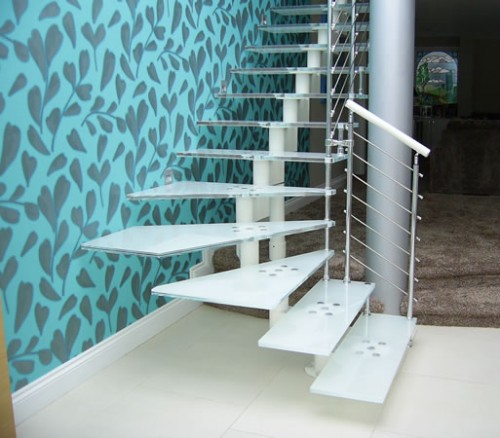
Glass stairs do it yourself Ladder
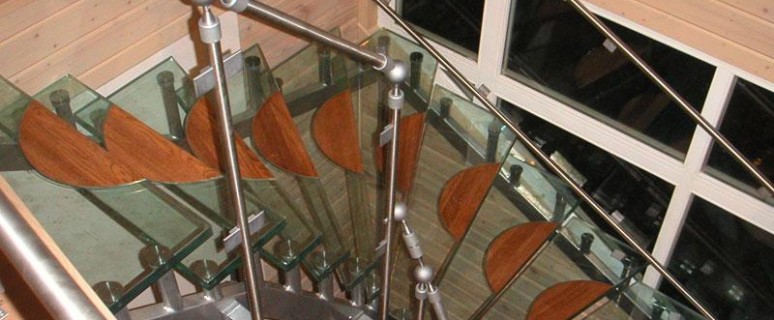
Stairs made of glass - innovation of the building market, combining engineering advanced technology and a wide fantasy of designers.
Content
Such elegant and lightweight structures made of high-quality glass are perfectly fit into any interior and provide all the necessary safety.
Glass staircases in the interior
Staircase with glass steps: Benefits
- suitable for any type of room;
- resistant to dynamic and high loads;
- has a special coating against sliding;
- increases the volume of the room;
- is an original interior decoration;
- creates a high sense of style and luxury.
Types and configurations
- stairs made of glass and metal;
- staircase screw glass;
- combined stairs;
- march;
- having a complex author's design;
- staircase made of wood and glass.
The glass staircase on the second floor is a glued construction created from several polymer layers and special glass. Its installation is carried out using complex high-strength metal fastenings, which is calculated in accuracy to a millimeter.
A properly manufactured staircase is absolutely safe, distinguished by high reliability and durability. Steps do not erase and do not scratch, and can also have a different color shade, be matte, etc.
If you choose unique lighting and lighting installations to such a design, you can emphasize the advantages of the internal decoration at home and make a special highlight to the interior.
As for glass fences for stairs, they give the product a majestic look and allow them to observe the moving figure of a person with a special trepid.
Material for the production of glass stairs
Today, a special triplex glass obtained by a multi-layer gluing is used to make transparent stairs. The polymer building material, which is included in its composition, is simultaneously the reinforcement and the basis of the design. Even if such a glass breaks (for this, a very serious load is necessary), it does not fly into small fragments, but only gives a crack.
Features of glass staircase design
When producing glass stairs, a specialist should always take into account the optimal location of the steps. So too high - they will be overlooking and climbing them will be quite tedious. Frequent steps will make the design extremely dangerous.
Recommendations when calculating the width of steps and stairs:
- the product should be sufficiently wide and giving freedom to move (the optimal width is 1.2 m);
- the angle of inclination of the stairs should be from 30-45 °, however, it all depends on the height and number of steps.
Methods for creating steps for glass staircase
- The gluing of glass layers is carried out using liquid building materials on a polymer basis, which is subsequently irradiated with the help of ultraviolet.
- A special polymer film is applied, which is located between the sheets of glass. Next, the design is heated in the furnace.
Each of these options has its own scope. So, when work goes over the embossed surface of the steps, it is better to use a liquid polymer that creates the best decorative effect. If you need to slightly change the color of the rail for the staircase from the glass or the design itself, the paint is added to the polymer, which immediately revives the finished product.
Glass staircase: design
Any staircase consists of two key elements:
- bases (hospitals, cososov);
- steps.
Additional elements serve:
- platforms between marchs;
- railing;
- decorative elements (sculpture, balusters, etc.).
Kosur in glass structures can be made from w / w, wood, stainless steel, black, non-ferrous metal, etc. In some cases, such ladders can exist without it. So the steps are fixed to the horizontal supports installed in the wall, and the second half remains to "soar", located in weightlessness.
The fencing of glass stairs can be monolithic, combined with racks from polymers or stainless steel, be bent, straight, etc.
Handrails may have different fasteners or not used at all.
Glass staircase with professionals
Since glass fences and stairs should be as reliable as possible, then it is not necessary to do without a clear interaction of the designer, architect and designer. So all artistic plans, not linked to detailed weight calculations and the technical characteristics of the future product, will be doomed to very bad consequences.
Recommendations for the manufacture of glass stairs:
- it is necessary to perform thorough preparation of glass;
- holes should be provided for fasteners, as well as analyze the creation of the fasteners themselves;
- each element requires a detailed calculation and compliance with all parameters.
What should be done:
- First of all, find an experienced architect and speak with him all the details of the design.
- Coordinate the exact number of holes on the fences and surfaces of the steps, on which the strength of the staircase depends. What are them less - that it will be more reliable.
- Glass design is recommended to build in buildings from concrete and brick. If you wish to make such a staircase in a wooden house, then it should initially give a shrinkage. After that, you need to install floating hinges.
- Next, trust the work of professionals, because only they can do work qualitatively and without harm to your health.
Master Class: Glasses in fences and steps of stairs:




